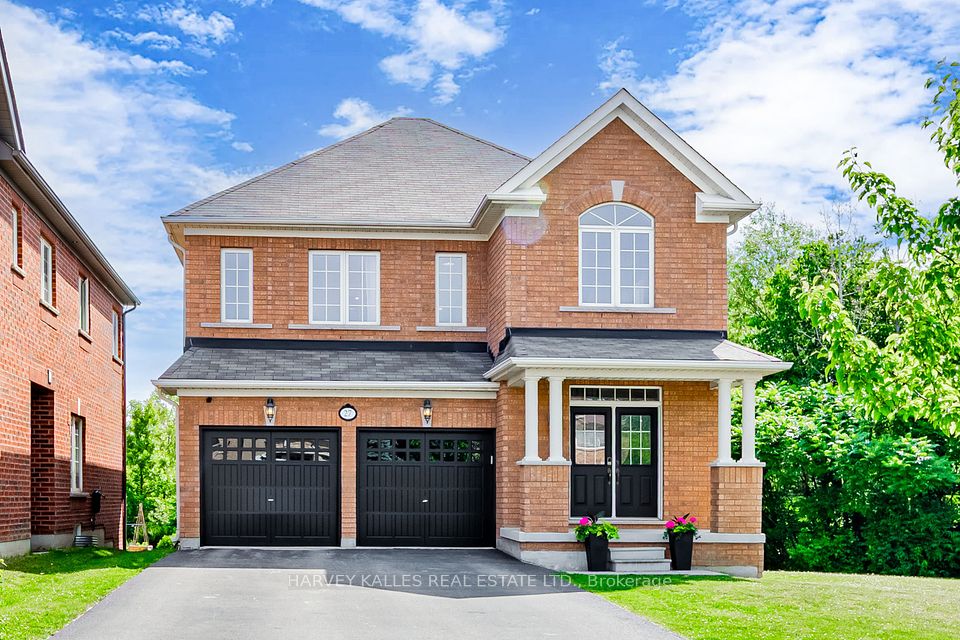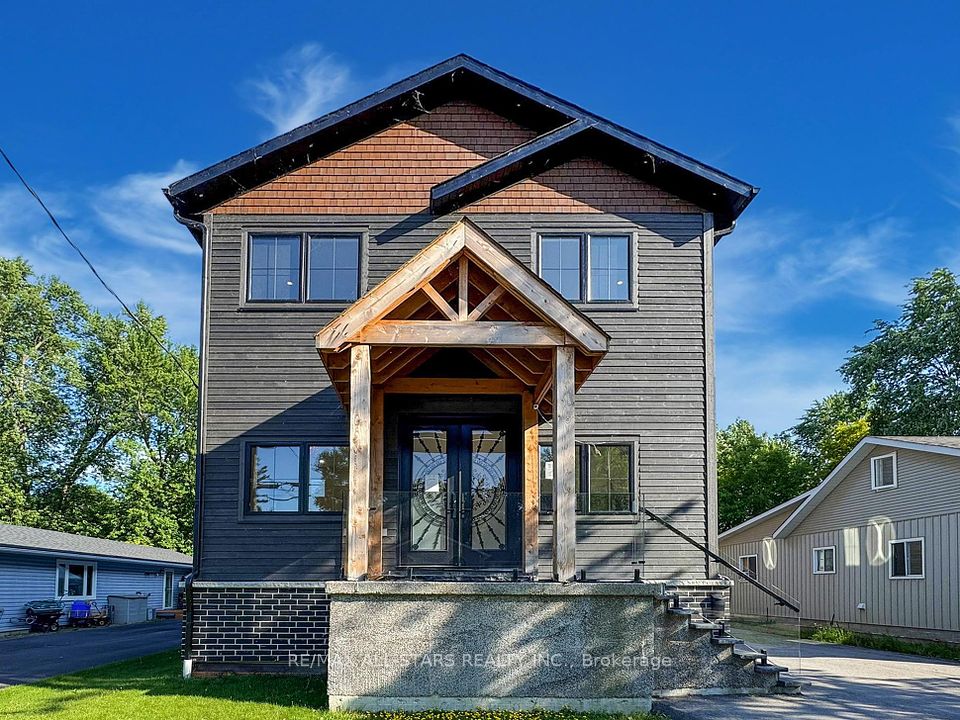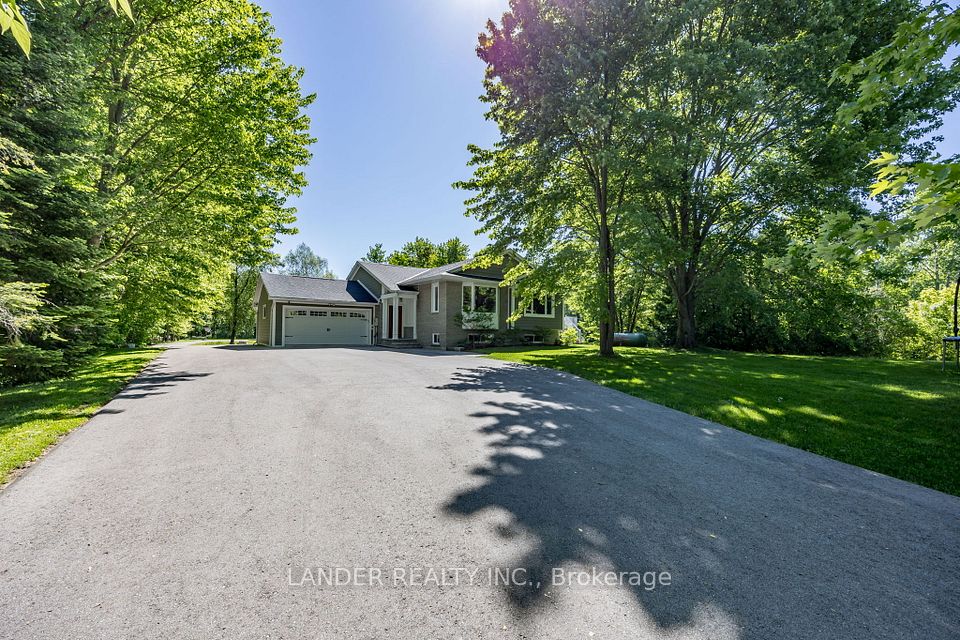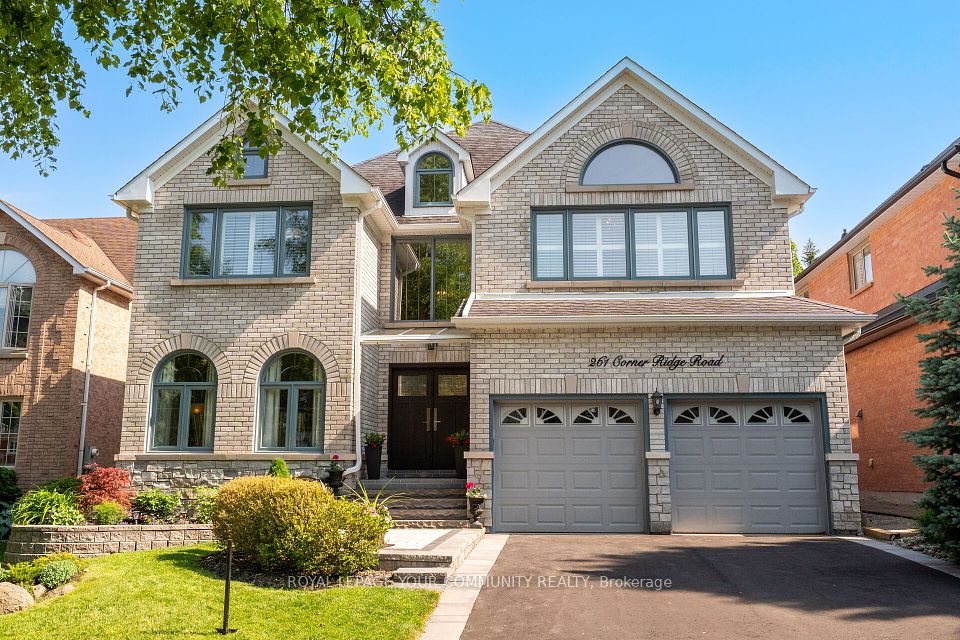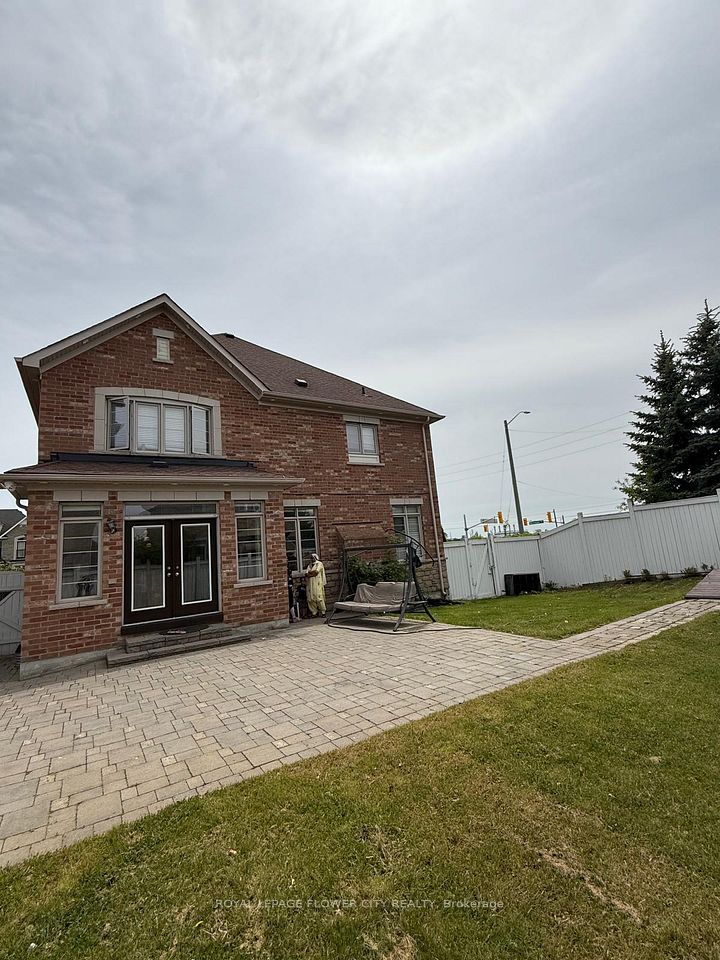
$2,168,000
57 Longwater Chase, Markham, ON L3R 4A7
Virtual Tours
Price Comparison
Property Description
Property type
Detached
Lot size
Not Applicable acres
Style
2-Storey
Approx. Area
N/A
Room Information
| Room Type | Dimension (length x width) | Features | Level |
|---|---|---|---|
| Living Room | 4.84 x 3.65 m | Hardwood Floor, Pot Lights, Large Window | Main |
| Dining Room | 4.85 x 3.65 m | Hardwood Floor, French Doors, Window | Main |
| Kitchen | 4.28 x 3.91 m | Granite Counters, Centre Island, Backsplash | Main |
| Breakfast | 3.64 x 3.27 m | Hardwood Floor, Skylight, W/O To Deck | Main |
About 57 Longwater Chase
Completely Renovated with the Highest Quality Finishes from Top to Bottom. This modern and luxurious home showcases new dark hardwood floors and smooth ceilings throughout. Elegant, formal principal rooms lead to a chefs dream kitchen featuring quartz and granite countertops, an oversized center island, under-cabinet lighting, a premium Wolf stove, Sub-Zero fridge, Kohler gourmet sink with accessories, and stainless steel built-in dishwasher. A stunning extension at the back of the house adds valuable living space, enhanced by skylights that flood the area with natural light. Step outside to a renovated deck, perfect for entertaining in the private backyard. The master retreat boasts a spa-inspired ensuite with heated floors and a curbless glass shower. The basement offers a media room, additional bedroom, and bathroom ideal for guests or extended family. Other upgrades include a new furnace, home humidifier, and air circulation pump and owned hot water tank. Every detail has been thoughtfully curated for luxurious, turn-key living.
Home Overview
Last updated
May 23
Virtual tour
None
Basement information
Partially Finished
Building size
--
Status
In-Active
Property sub type
Detached
Maintenance fee
$N/A
Year built
--
Additional Details
MORTGAGE INFO
ESTIMATED PAYMENT
Location
Some information about this property - Longwater Chase

Book a Showing
Find your dream home ✨
I agree to receive marketing and customer service calls and text messages from homepapa. Consent is not a condition of purchase. Msg/data rates may apply. Msg frequency varies. Reply STOP to unsubscribe. Privacy Policy & Terms of Service.






