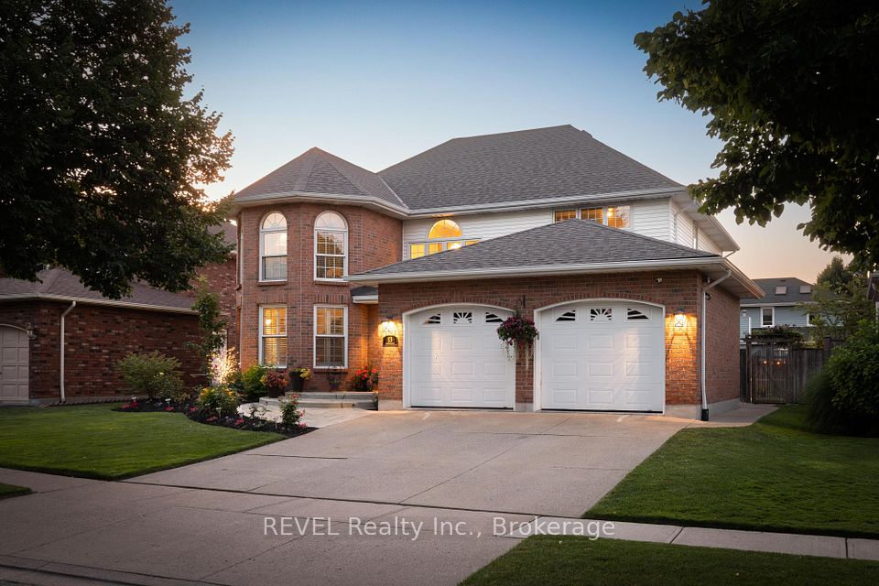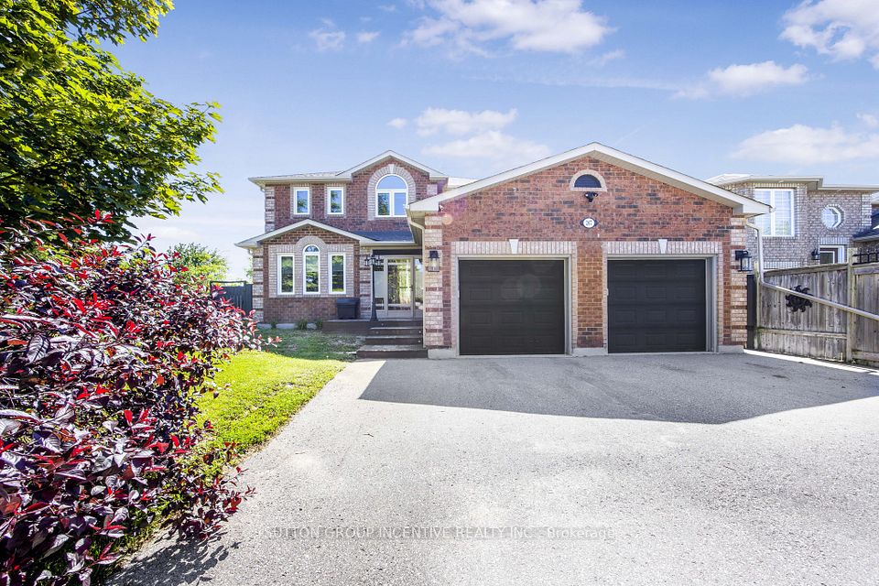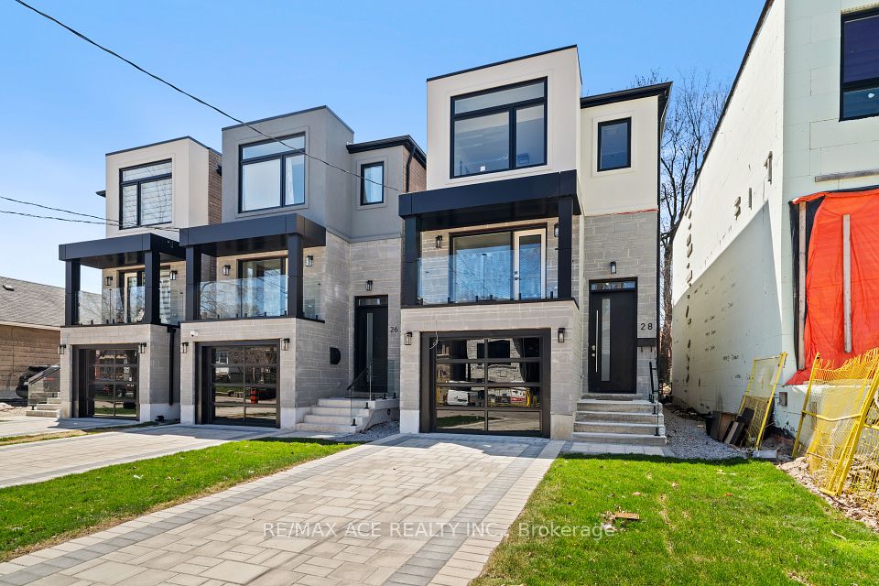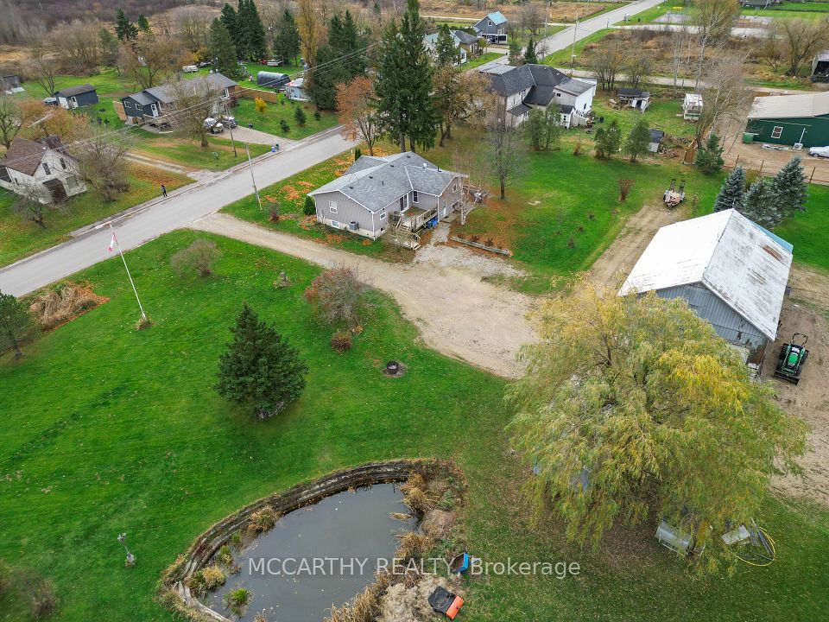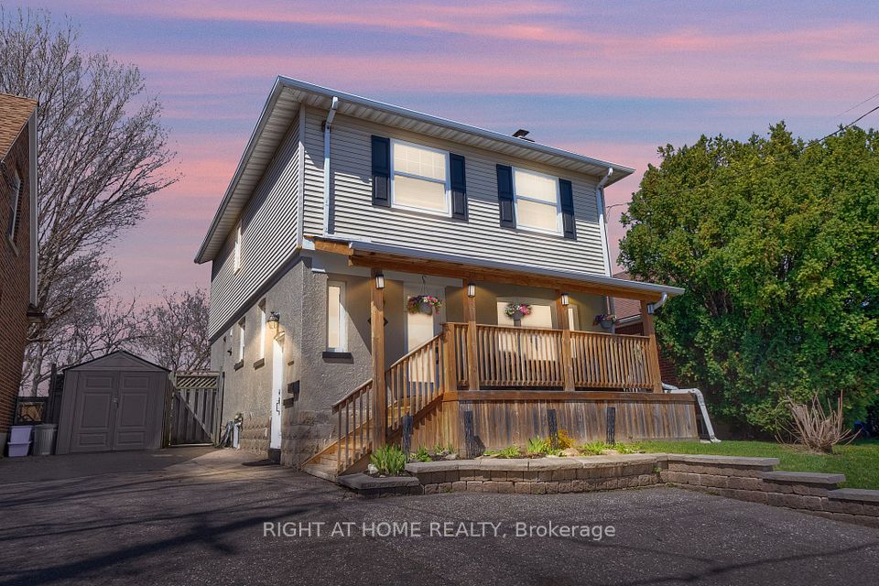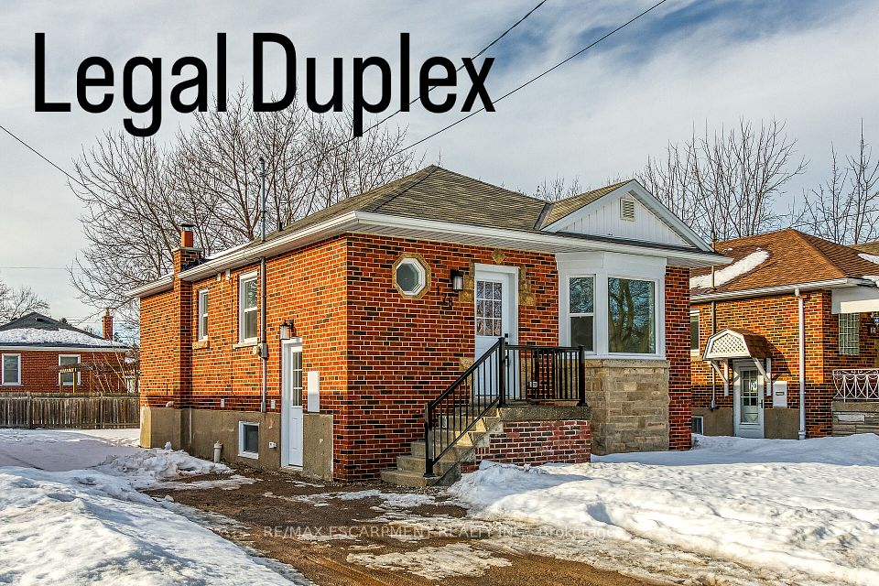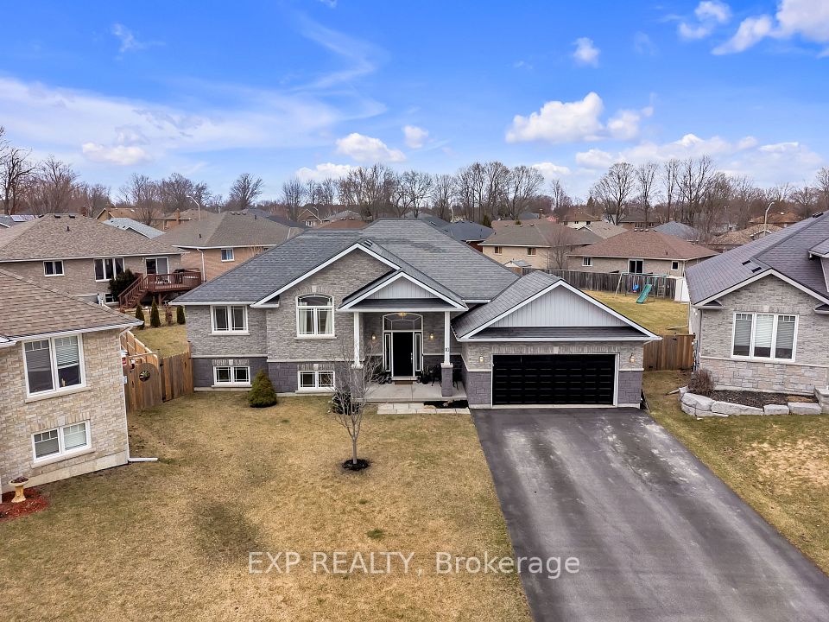$1,100,000
57 Gladman Avenue, Newmarket, ON L3Y 1W4
Price Comparison
Property Description
Property type
Detached
Lot size
N/A
Style
2-Storey
Approx. Area
N/A
Room Information
| Room Type | Dimension (length x width) | Features | Level |
|---|---|---|---|
| Living Room | 6.48 x 3.38 m | Hardwood Floor, Bay Window, Overlooks Frontyard | Main |
| Kitchen | 4.75 x 3.12 m | Granite Counters, Family Size Kitchen, Window | Main |
| Dining Room | 3.66 x 3.48 m | Overlooks Backyard, Side Door, W/O To Deck | Main |
| Primary Bedroom | 3.68 x 3.35 m | Hardwood Floor, Closet, 4 Pc Ensuite | Upper |
About 57 Gladman Avenue
Client RemarksWhat a Location! This recently renovated home sits on a spacious 60 x 124 sq. ft. lot. The kitchen features granite countertops, porcelain floors, a stylish backsplash, and stainless steel appliances, seamlessly opening into the dining area that leads to a wrap-around deck. The property boasts four bathrooms, a large cedar closet in the basement, and a stunning backyard. Additionally, it comes equipped with two owned furnaces, two owned air conditioners, and a owned hot water tank. With three separate entrances and being located in the Newmarket High School zone, this home offers immense potential.
Home Overview
Last updated
Feb 25
Virtual tour
None
Basement information
Separate Entrance, Walk-Up
Building size
--
Status
In-Active
Property sub type
Detached
Maintenance fee
$N/A
Year built
--
Additional Details
MORTGAGE INFO
ESTIMATED PAYMENT
Location
Some information about this property - Gladman Avenue

Book a Showing
Find your dream home ✨
I agree to receive marketing and customer service calls and text messages from homepapa. Consent is not a condition of purchase. Msg/data rates may apply. Msg frequency varies. Reply STOP to unsubscribe. Privacy Policy & Terms of Service.







