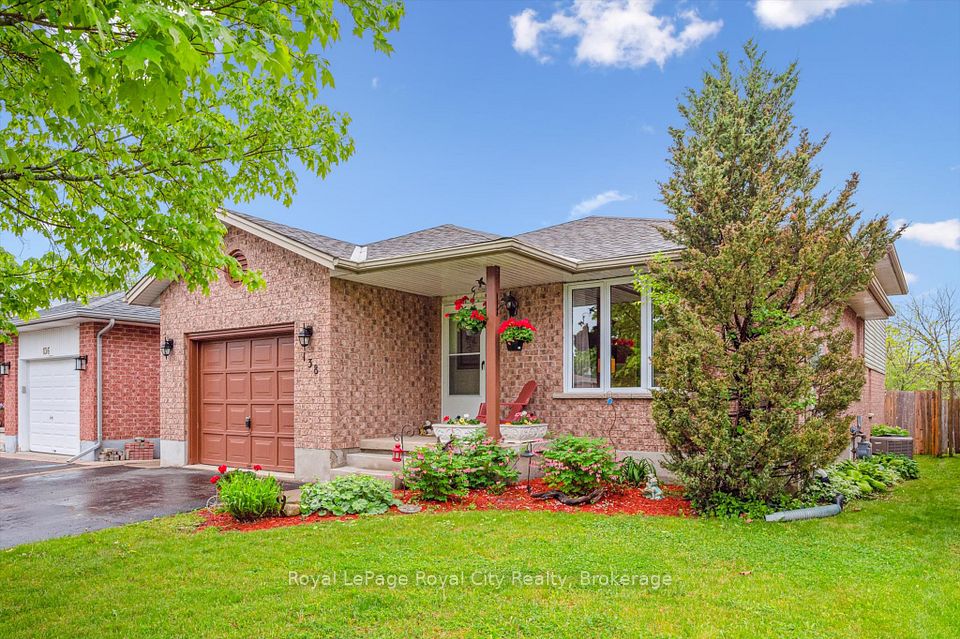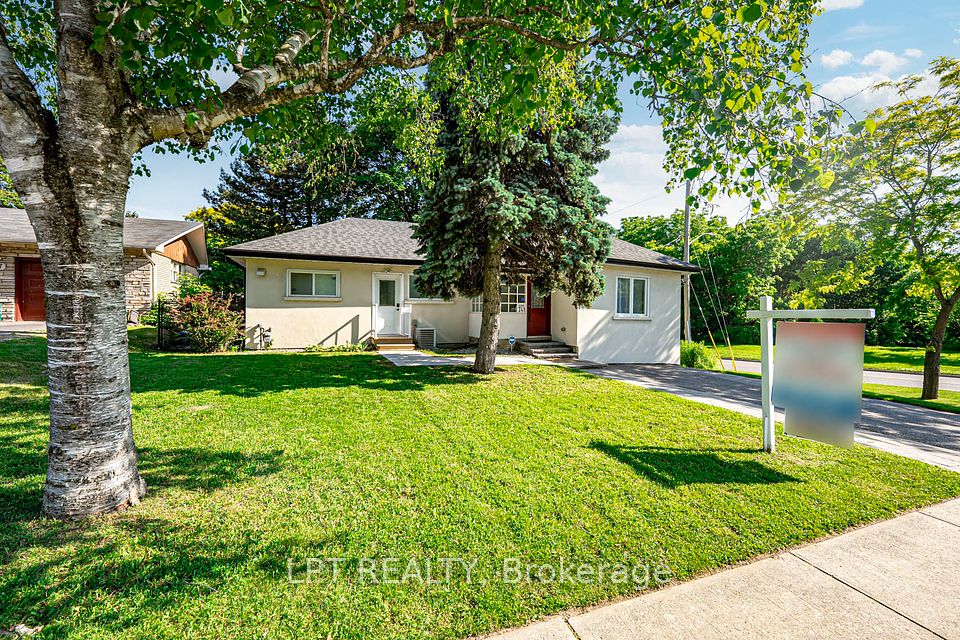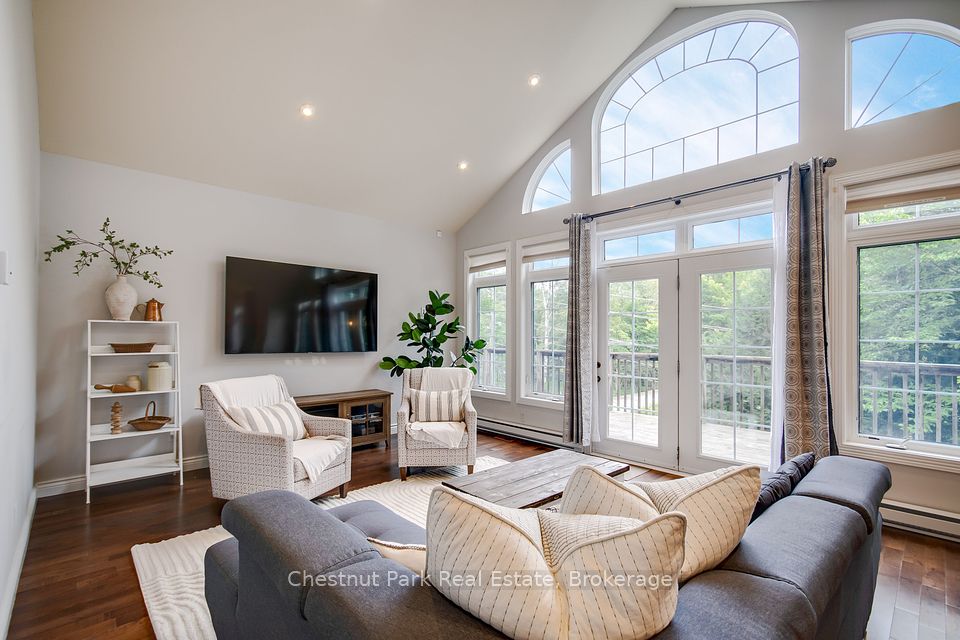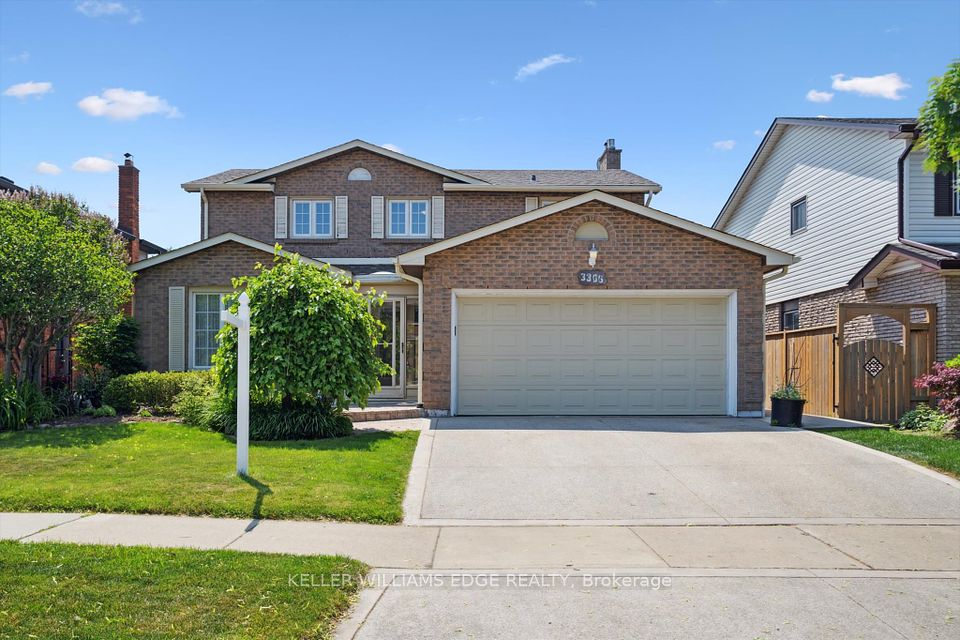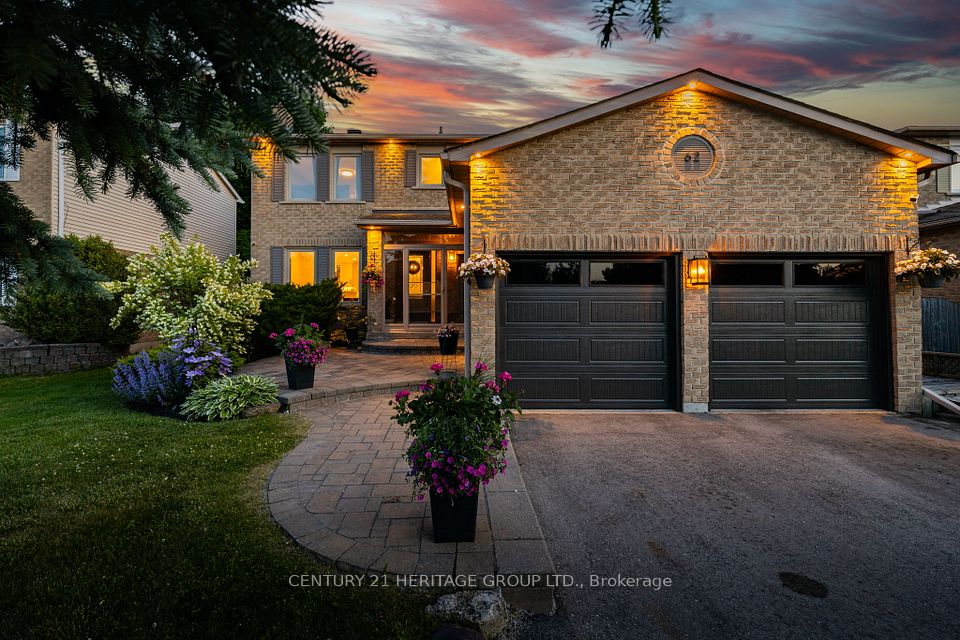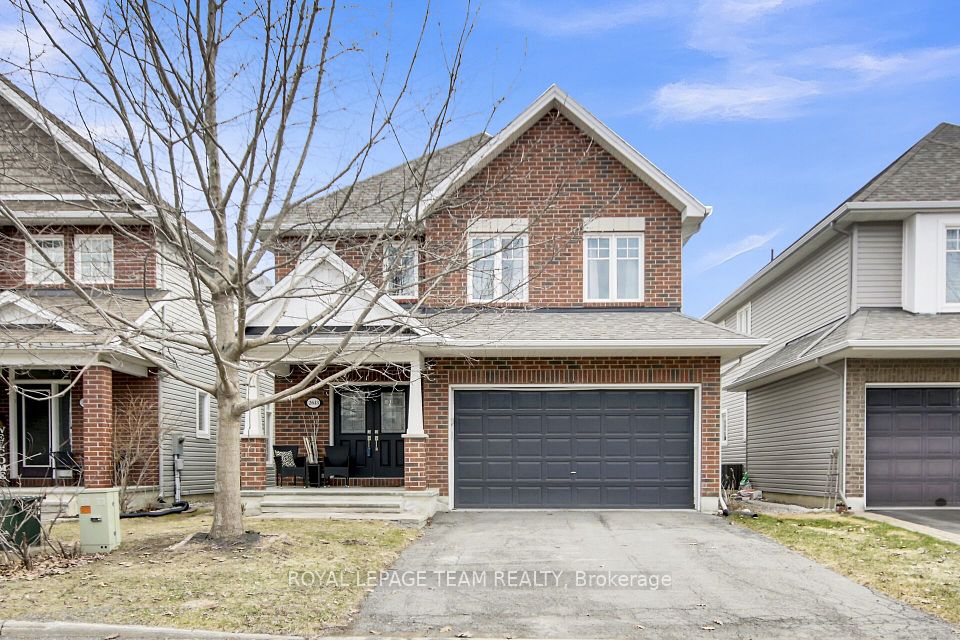
$1,299,500
Last price change May 10
57 Cordoba Drive, Vaughan, ON L4J 8J8
Price Comparison
Property Description
Property type
Detached
Lot size
N/A
Style
2-Storey
Approx. Area
N/A
Room Information
| Room Type | Dimension (length x width) | Features | Level |
|---|---|---|---|
| Family Room | 6.4 x 3.5 m | French Doors, W/O To Patio, 3 Pc Ensuite | Main |
| Living Room | 5.95 x 3.75 m | Cathedral Ceiling(s), Hardwood Floor, Gas Fireplace | Second |
| Dining Room | 4.25 x 3.65 m | Coffered Ceiling(s), Crown Moulding, Hardwood Floor | Second |
| Kitchen | 4.55 x 3.65 m | Pantry, Granite Counters, Granite Floor | Second |
About 57 Cordoba Drive
Lifestyle of Affluence in Thornhill a multigenerational and income property! Perfect location 20 min to universities & downtown. Enclaved on cul-de-sac w gate access to a parc and playground. This beautiful European style property of approx 3200 SF w light & bright open concept interiors, blend of modern & classic details: L/R & D/R cathedral & coffered ceilings; custom moldings; architectural posts; gleaming hardwood floors & crystal chandeliers. Fully renovated bathrooms w luxury materials Carrera marble; Italian porcelain & Pearl/Glass mosaic tiles. Spa Primary ensuite w standalone soaking tub; double granite vanity & glass & marble shower. At the heart of the home, a chef gourmet kitchen w granite countertops; up to ceiling custom cabinets; pull out & soft close drawers butler area and w/o to southern deck w remote awnings. Imagine enjoying alfresco dining and a private backyard oasis perfect for outdoor relaxation & entertaining!
Home Overview
Last updated
May 12
Virtual tour
None
Basement information
Finished
Building size
--
Status
In-Active
Property sub type
Detached
Maintenance fee
$N/A
Year built
2024
Additional Details
MORTGAGE INFO
ESTIMATED PAYMENT
Location
Some information about this property - Cordoba Drive

Book a Showing
Find your dream home ✨
I agree to receive marketing and customer service calls and text messages from homepapa. Consent is not a condition of purchase. Msg/data rates may apply. Msg frequency varies. Reply STOP to unsubscribe. Privacy Policy & Terms of Service.







