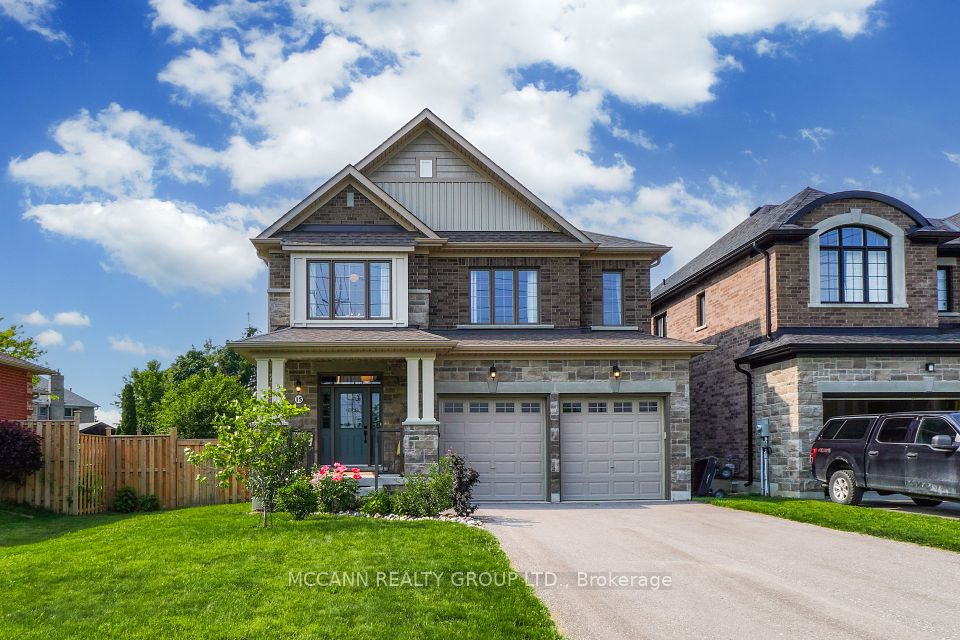
$1,390,000
5676 Brightpool Crescent, Mississauga, ON L5M 3W3
Virtual Tours
Price Comparison
Property Description
Property type
Detached
Lot size
N/A
Style
2-Storey
Approx. Area
N/A
Room Information
| Room Type | Dimension (length x width) | Features | Level |
|---|---|---|---|
| Living Room | 5.92 x 3.45 m | Bay Window, Hardwood Floor, Pot Lights | Ground |
| Dining Room | 3.96 x 3.81 m | Bay Window, Hardwood Floor, French Doors | Ground |
| Kitchen | 3.6 x 2.99 m | Stainless Steel Appl, Marble Floor, Combined w/Family | Ground |
| Breakfast | 5.13 x 3.2 m | Marble Floor, W/O To Deck | Ground |
About 5676 Brightpool Crescent
Welcome to this stunning detached home in the highly sought-after East Credit neighbourhood, offering With 4 spacious bedrooms, 4 bathrooms, a double garage, and a driveway for 3 cars, total 5 parking, this property provides ample room for big family and guests. Enjoy the cozy family room with a gas fireplace. Upstairs offers 4 spacious bedrooms, a primary suite with a 5-piece ensuite. Don't Miss this Gem, Move in and Enjoy! Ideally located near Heartland, you'll be close to all the amenities you need. Finished Basement Features 3 Pc Bathroom & Large Furnace/Storage Area Plus Cold Cellar. Prestigious Street In River Run. There are Two (2 )Laundry rooms, 1 in ground floor and 1 in basement! Perfect Home For Large Family. Quiet Crescent Location. Conveniently Located Close To Great Schools, Parks, Shopping Square One Mall, Erin Mills Town Centre, Rivergrove Community Centre, GO Transit, Church, Mosque And Major highways (401, 407), Hospital, Streetsville Village, restaurants, Credit River, parks, public transit, & the Heartland Town Center. A must see !. 4 Very Large Bedrooms. **EXTRAS** Light Fixtures, Window Coverings, Central Air, Inside Access To Garage, Laundry Room Side Door.Light Fixtures, Central Air, 4 Windows in Basement, Huge Extra Spce In basement For Making More.
Home Overview
Last updated
Feb 19
Virtual tour
None
Basement information
Finished
Building size
--
Status
In-Active
Property sub type
Detached
Maintenance fee
$N/A
Year built
--
Additional Details
MORTGAGE INFO
ESTIMATED PAYMENT
Location
Some information about this property - Brightpool Crescent

Book a Showing
Find your dream home ✨
I agree to receive marketing and customer service calls and text messages from homepapa. Consent is not a condition of purchase. Msg/data rates may apply. Msg frequency varies. Reply STOP to unsubscribe. Privacy Policy & Terms of Service.






