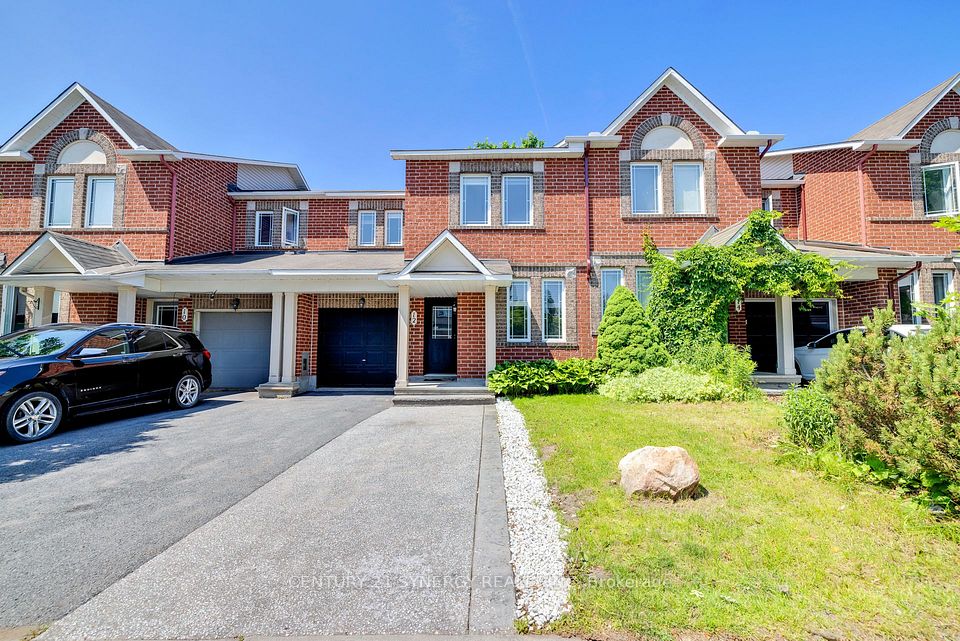
$729,000
Last price change 5 days ago
5672 Dorchester Road, Niagara Falls, ON L2G 4Y8
Price Comparison
Property Description
Property type
Att/Row/Townhouse
Lot size
N/A
Style
2-Storey
Approx. Area
N/A
Room Information
| Room Type | Dimension (length x width) | Features | Level |
|---|---|---|---|
| Family Room | 3.61 x 3.76 m | Large Window, Open Concept | Main |
| Kitchen | 3.1 x 3.76 m | Large Window | Main |
| Study | 3.12 x 4.01 m | Large Window | Main |
| Primary Bedroom | 5.08 x 3.66 m | Closet, Large Window, Broadloom | Second |
About 5672 Dorchester Road
Welcome to 5672 Dorchester Rd Unit 4 a stylish, nearly new 3-bedroom, 3-bath townhouse in the heart of Niagara Falls. Just one year old, this home offers modern finishes, an open- concept layout, and all appliances included. Whether you're a growing family or a savvy investor, this property is the perfect blend of function and flexibility. Enjoy a bright, spacious kitchen, a cozy family room ideal for gatherings, and three well-sized bedrooms including a private primary suite with ensuite. Located minutes from top schools, parks, shopping, and transit, this home is move-in ready and packed with potential. Don't miss your chance to own a piece of comfort and convenience in one of Niagara's most sought-after communities.
Home Overview
Last updated
5 days ago
Virtual tour
None
Basement information
Unfinished
Building size
--
Status
In-Active
Property sub type
Att/Row/Townhouse
Maintenance fee
$N/A
Year built
--
Additional Details
MORTGAGE INFO
ESTIMATED PAYMENT
Location
Some information about this property - Dorchester Road

Book a Showing
Find your dream home ✨
I agree to receive marketing and customer service calls and text messages from homepapa. Consent is not a condition of purchase. Msg/data rates may apply. Msg frequency varies. Reply STOP to unsubscribe. Privacy Policy & Terms of Service.






