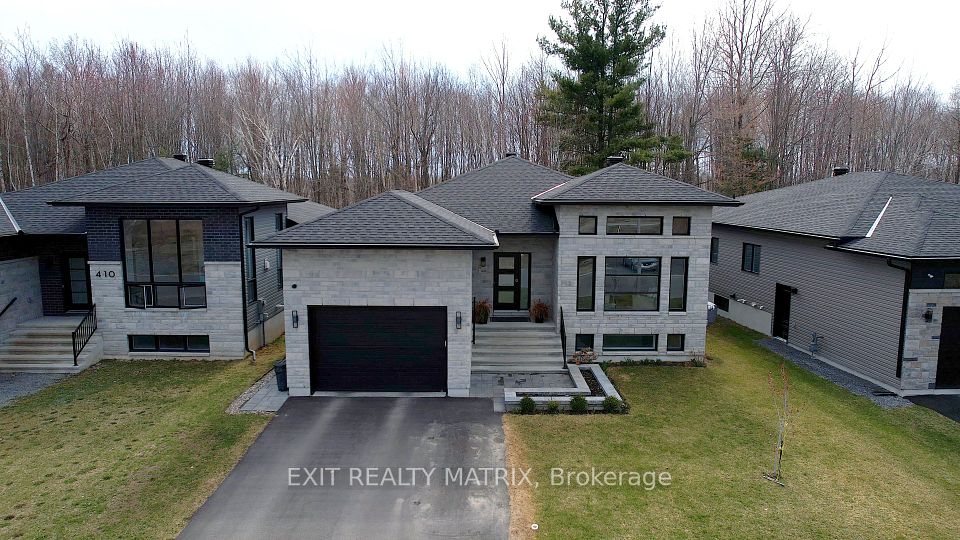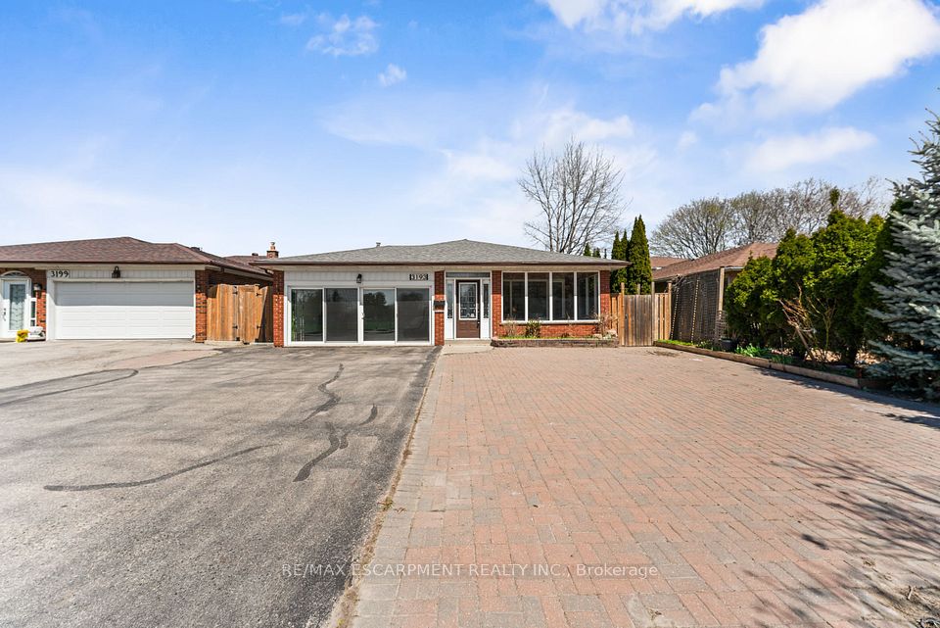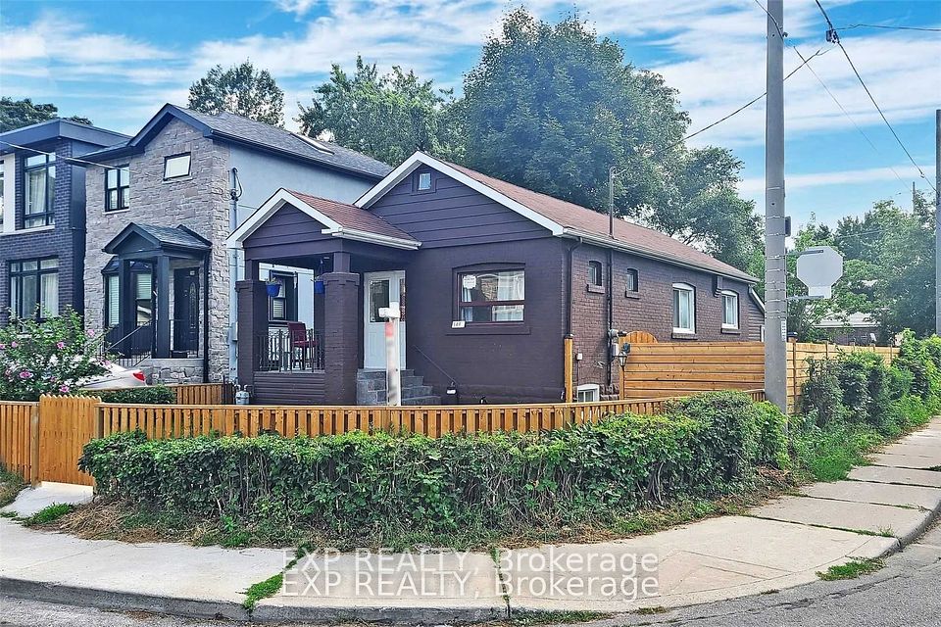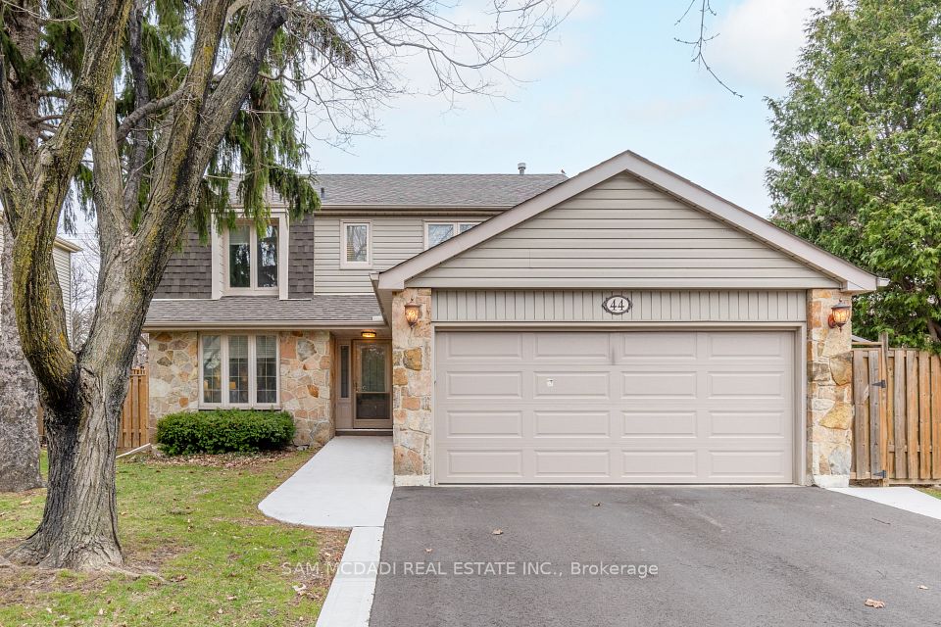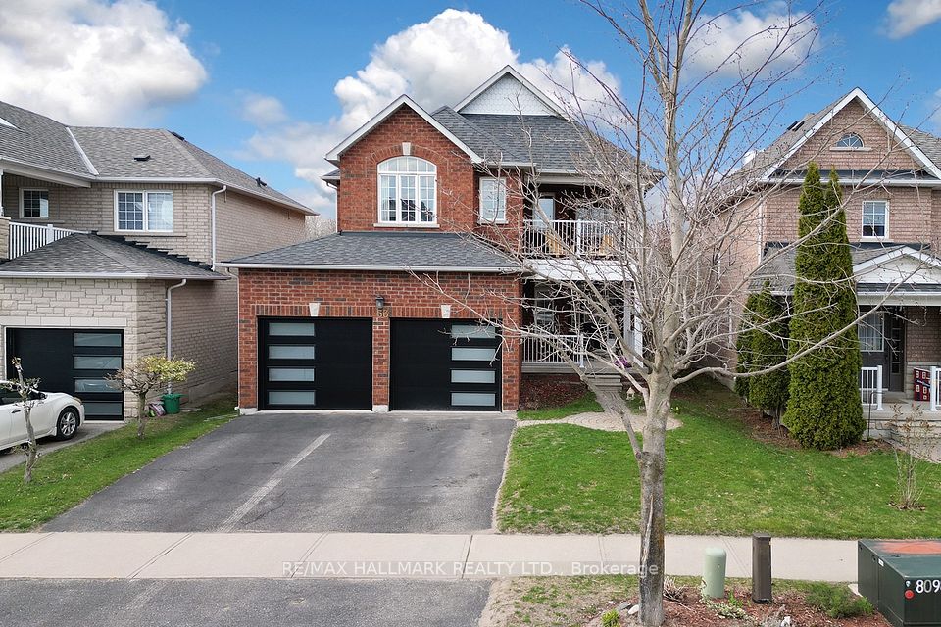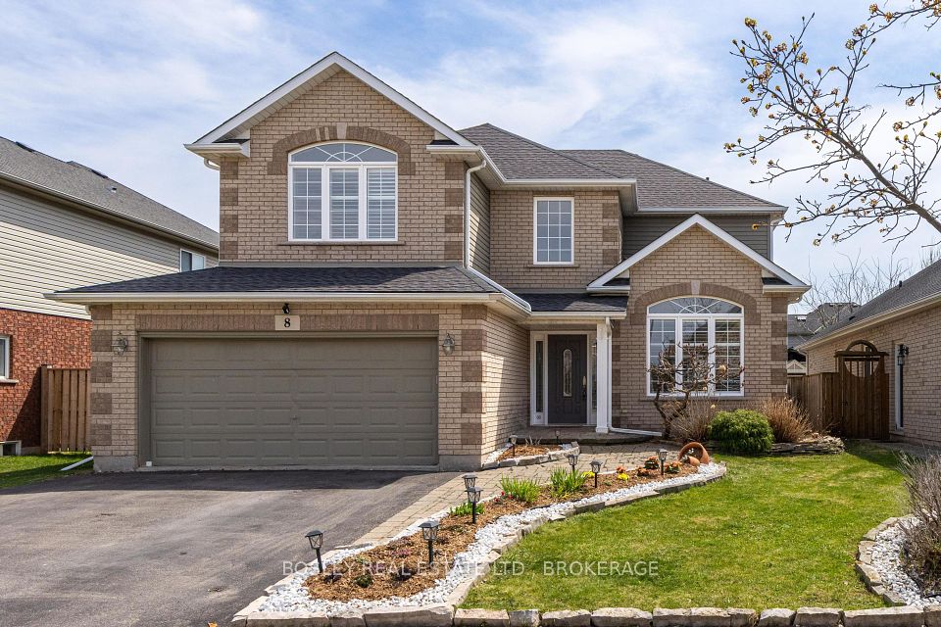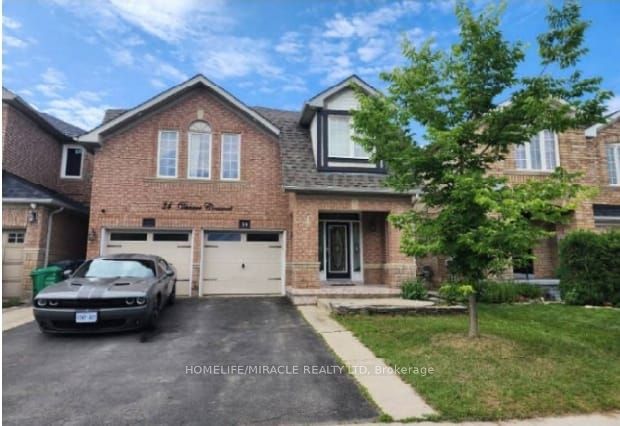$745,000
Last price change Apr 4
5665 Woodland Boulevard, Niagara Falls, ON L2G 5K6
Virtual Tours
Price Comparison
Property Description
Property type
Detached
Lot size
N/A
Style
2-Storey
Approx. Area
N/A
Room Information
| Room Type | Dimension (length x width) | Features | Level |
|---|---|---|---|
| Kitchen | 3.737 x 1 m | Tile Floor, Walk-Out | Main |
| Dining Room | 3 x 3 m | Hardwood Floor, Open Concept, Walk-Out | Main |
| Living Room | 4.6 x 3.4 m | Hardwood Floor, Picture Window, Electric Fireplace | Main |
| Sunroom | 3 x 2.4 m | W/O To Deck | Main |
About 5665 Woodland Boulevard
Exceptional Opportunity, Discover this unique two-story home on a desirable mature street in central Niagara Falls. Set on a generous 73 x 191 ft lot, this property offers endless possibilities. Upstairs features four spacious bedrooms and 4 pc updated bathroom, convenient laundry and well-maintained hardwood flooring throughout, plenty of storage space. The main level boasts a charming cottage-style kitchen with an open-concept dining area leading to a sunroom and patio. Enjoy the inviting living room with a freestanding electric fireplace and abundant natural light from picture windows. The backyard includes an 18 x 33 ft above-ground pool perfect for relaxing and entertaining. The fully finished lower level offers a separate entrance, bedroom, four-piece bath, kitchen, living space, and a sauna. The upgraded double driveway accommodates up to six cars. Walking distance to all amenities. Don't miss this rare opportunity to own a versatile and well-maintained property in a prime location!
Home Overview
Last updated
6 hours ago
Virtual tour
None
Basement information
Finished, Separate Entrance
Building size
--
Status
In-Active
Property sub type
Detached
Maintenance fee
$N/A
Year built
--
Additional Details
MORTGAGE INFO
ESTIMATED PAYMENT
Location
Some information about this property - Woodland Boulevard

Book a Showing
Find your dream home ✨
I agree to receive marketing and customer service calls and text messages from homepapa. Consent is not a condition of purchase. Msg/data rates may apply. Msg frequency varies. Reply STOP to unsubscribe. Privacy Policy & Terms of Service.







