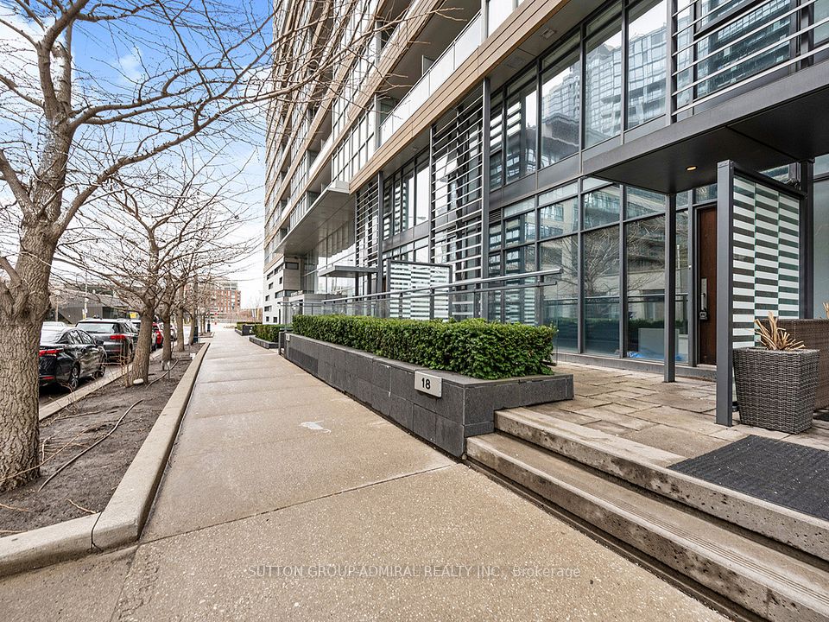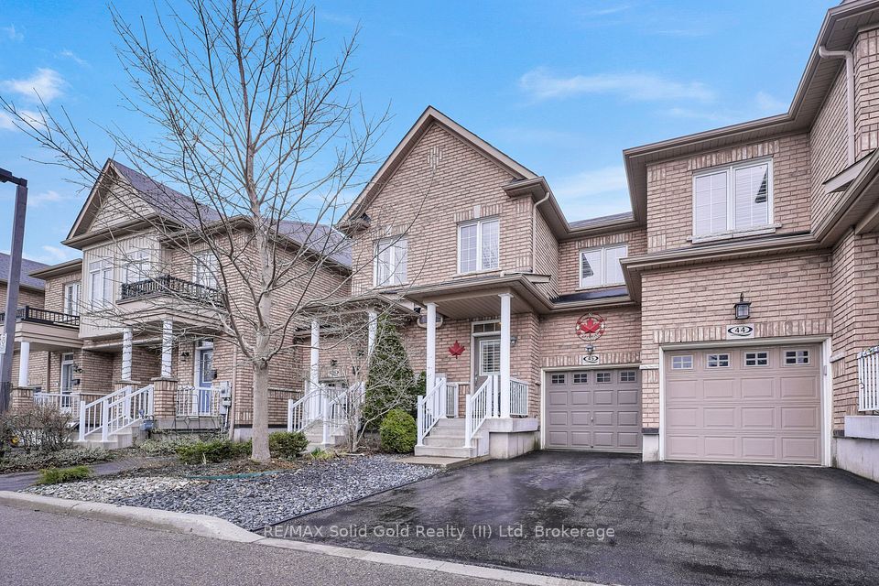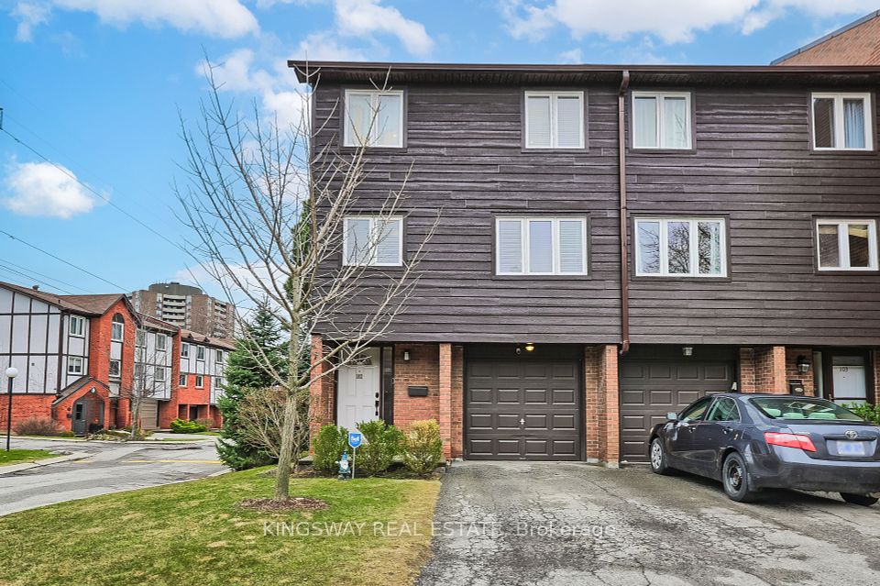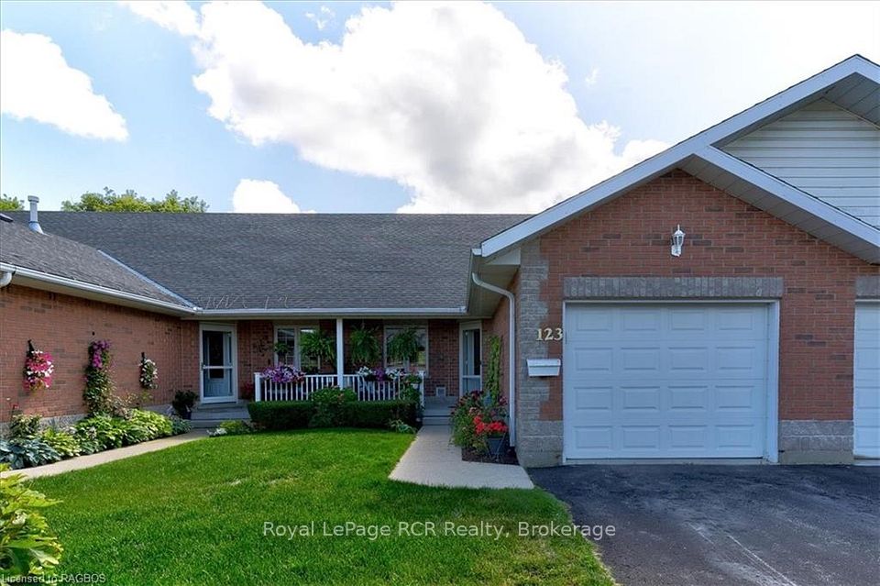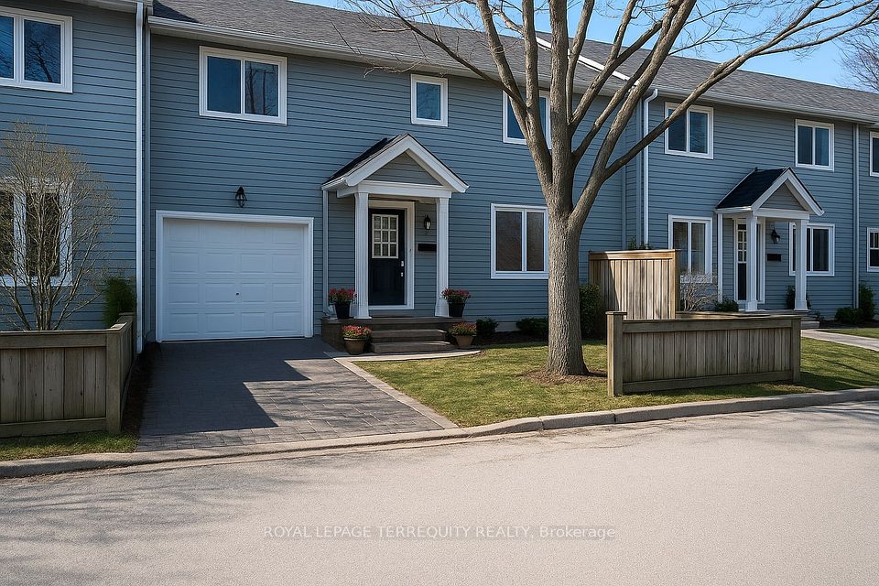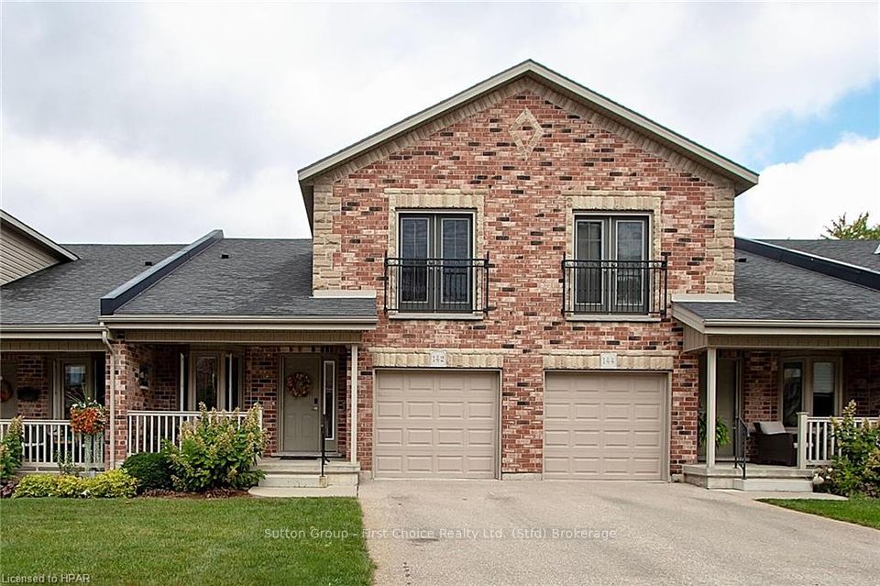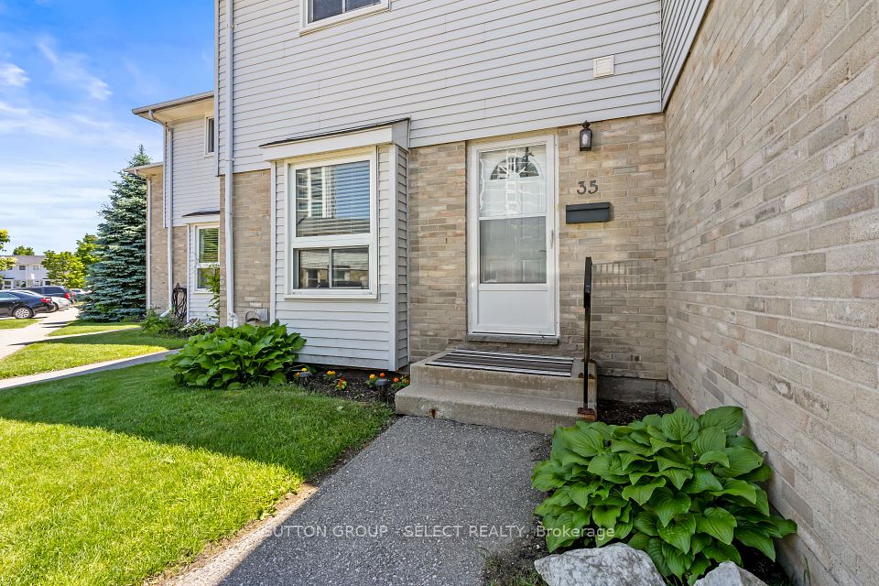$799,000
5650 Winston Churchhill Boulevard, Mississauga, ON L5M 0L7
Price Comparison
Property Description
Property type
Condo Townhouse
Lot size
N/A
Style
2-Storey
Approx. Area
N/A
Room Information
| Room Type | Dimension (length x width) | Features | Level |
|---|---|---|---|
| Living Room | 4.19 x 5.41 m | Combined w/Dining, Hardwood Floor, Pot Lights | Main |
| Dining Room | 4.19 x 5.41 m | Combined w/Living, Hardwood Floor, Pot Lights | Main |
| Kitchen | N/A | W/O To Terrace, Ceramic Floor, Stainless Steel Appl | Main |
| Primary Bedroom | 3.35 x 3.2 m | Hardwood Floor, Walk-In Closet(s), 3 Pc Ensuite | Upper |
About 5650 Winston Churchhill Boulevard
Welcome to this "Daniels" built, 3 bedroom, 2 storey corner townhouse with attached garage and extra owned surface parking, in desireable Churchill Meadows location. This previous model home features a large living room combined with dining, and a kitchen with lots of cabinetry and a large island. You can walk-out to a large terrace to host gatherings and BBQ. This home is in close proximity to Erin Mills Town Centre, great dining options, Credit Valley Hospital, top ranked schools, transit & Hwy 403.
Home Overview
Last updated
Apr 1
Virtual tour
None
Basement information
None
Building size
--
Status
In-Active
Property sub type
Condo Townhouse
Maintenance fee
$429.63
Year built
--
Additional Details
MORTGAGE INFO
ESTIMATED PAYMENT
Location
Walk Score for 5650 Winston Churchhill Boulevard
Some information about this property - Winston Churchhill Boulevard

Book a Showing
Find your dream home ✨
I agree to receive marketing and customer service calls and text messages from homepapa. Consent is not a condition of purchase. Msg/data rates may apply. Msg frequency varies. Reply STOP to unsubscribe. Privacy Policy & Terms of Service.







