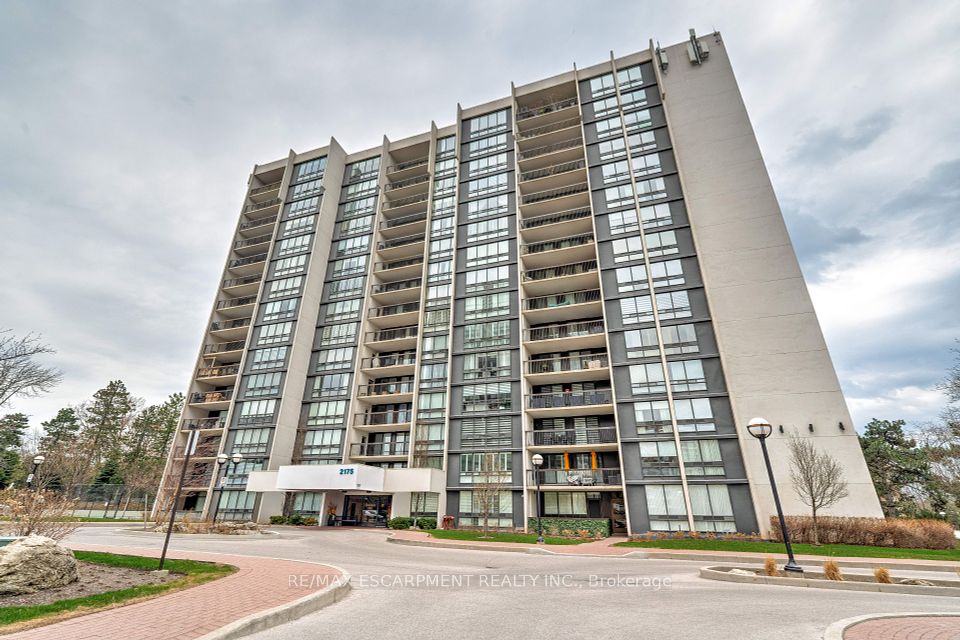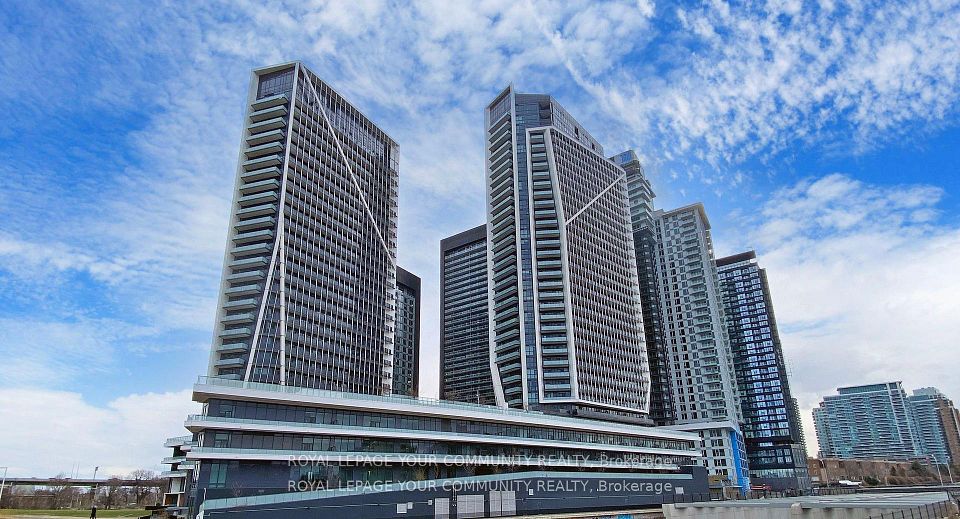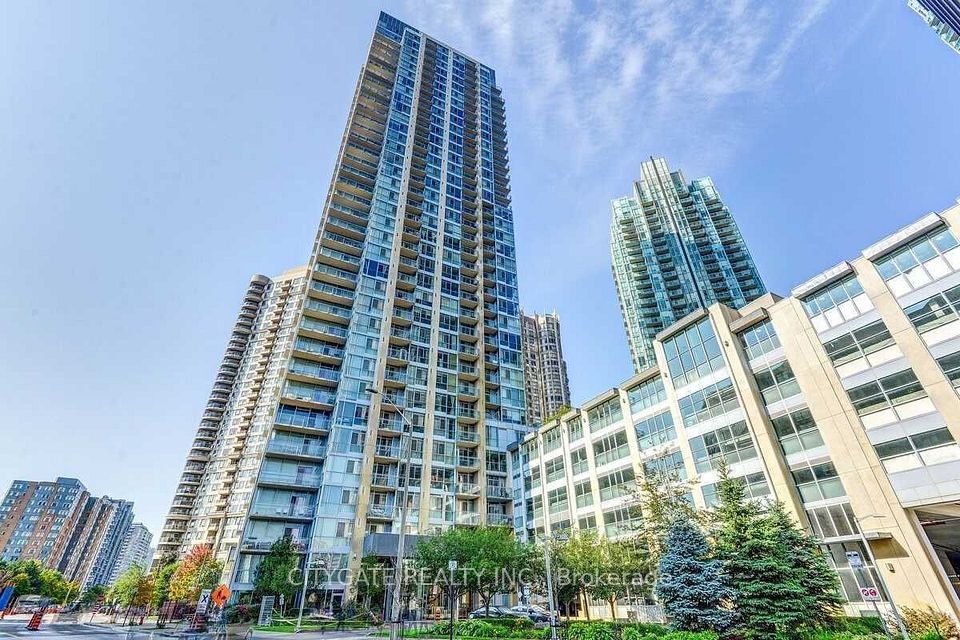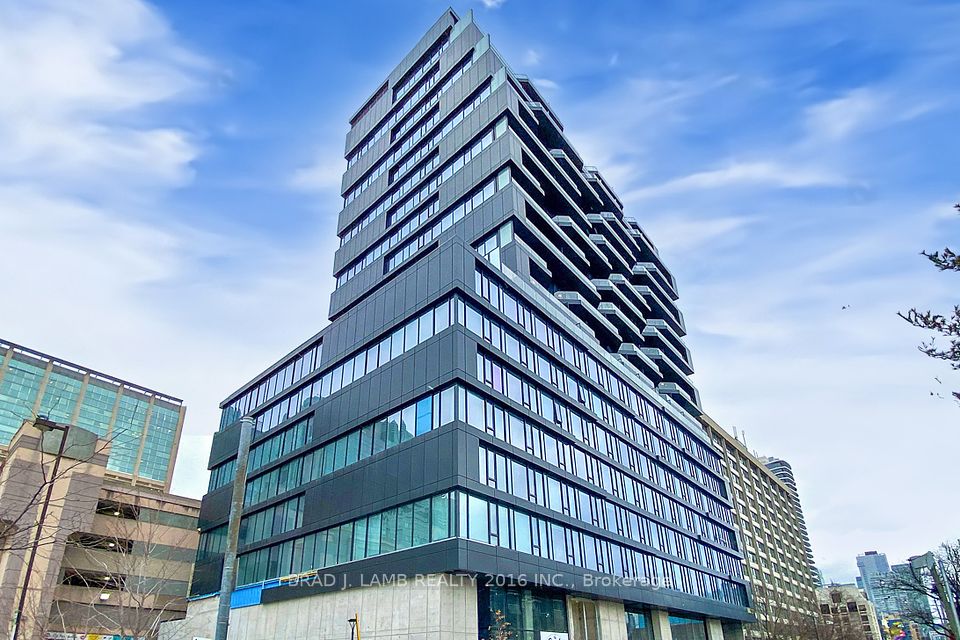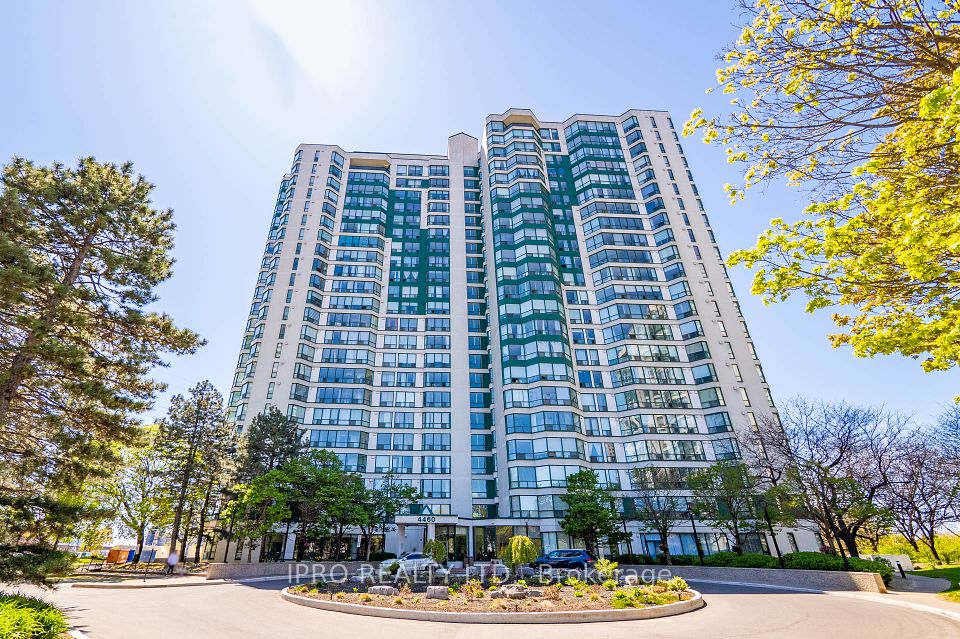
$779,000
Last price change Jun 7
565 Wilson Avenue, Toronto C06, ON M3H 0C6
Virtual Tours
Price Comparison
Property Description
Property type
Condo Apartment
Lot size
N/A
Style
Loft
Approx. Area
N/A
Room Information
| Room Type | Dimension (length x width) | Features | Level |
|---|---|---|---|
| Living Room | 3.89 x 7.14 m | Combined w/Dining, Laminate, W/O To Patio | Ground |
| Dining Room | 3.89 x 7.14 m | Combined w/Living, Laminate, Large Window | Ground |
| Kitchen | 3.3 x 3.48 m | Stainless Steel Appl, Quartz Counter, Backsplash | Ground |
| Primary Bedroom | 3.3 x 3.48 m | 3 Pc Ensuite, Walk-In Closet(s), Broadloom | Second |
About 565 Wilson Avenue
A Stunning 2-storey TownLoft Corner Unit, Showcasing Soaring 18 Ft Ceiling and Magnificent Floor-to-Ceiling Windows. This 2 Bedrooms + Den With 2 Full Baths Unit, Spanning 1,320 SF Plus A Private 234 SF SE Facing Patio And A Direct Ground-Floor Private Entrance, Seamlessly Combining Townhouse Charm With The Convenience Of Condo Living. *Upgrades* Included: UV-blocking Privacy Film Installed On Upper-level Windows, Ensuring Privacy While Allowing Abundant Sunlight To Brighten The Space. Custom-crafted, Stylish Glass Panel Installed in Primary Bedroom To Ensure Safety For The Loft Overlook. *Prime Location*: Steps From Wilson Subway Station, With A Seamless 30-minute Commute To Downtown Toronto. Enjoy Quick Access To Yorkdale Shopping Centre, Downsview Park, York University, and Humber River Hospital. Boasting A Transit Score of 90, This Property Offers Effortless Commuting And A Vibrant, Convenient Lifestyle. Disclaimer: Please Note That Some of The Photos have been virtually staged and that the furnishings shown are for illustrative purposes only.
Home Overview
Last updated
Jun 7
Virtual tour
None
Basement information
None
Building size
--
Status
In-Active
Property sub type
Condo Apartment
Maintenance fee
$1,055.14
Year built
2024
Additional Details
MORTGAGE INFO
ESTIMATED PAYMENT
Location
Some information about this property - Wilson Avenue

Book a Showing
Find your dream home ✨
I agree to receive marketing and customer service calls and text messages from homepapa. Consent is not a condition of purchase. Msg/data rates may apply. Msg frequency varies. Reply STOP to unsubscribe. Privacy Policy & Terms of Service.








