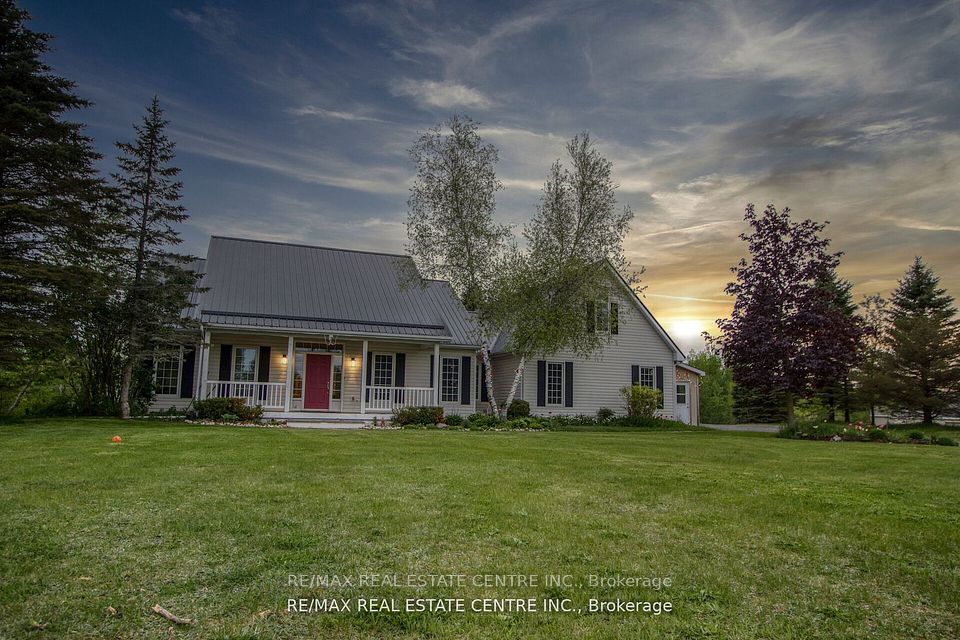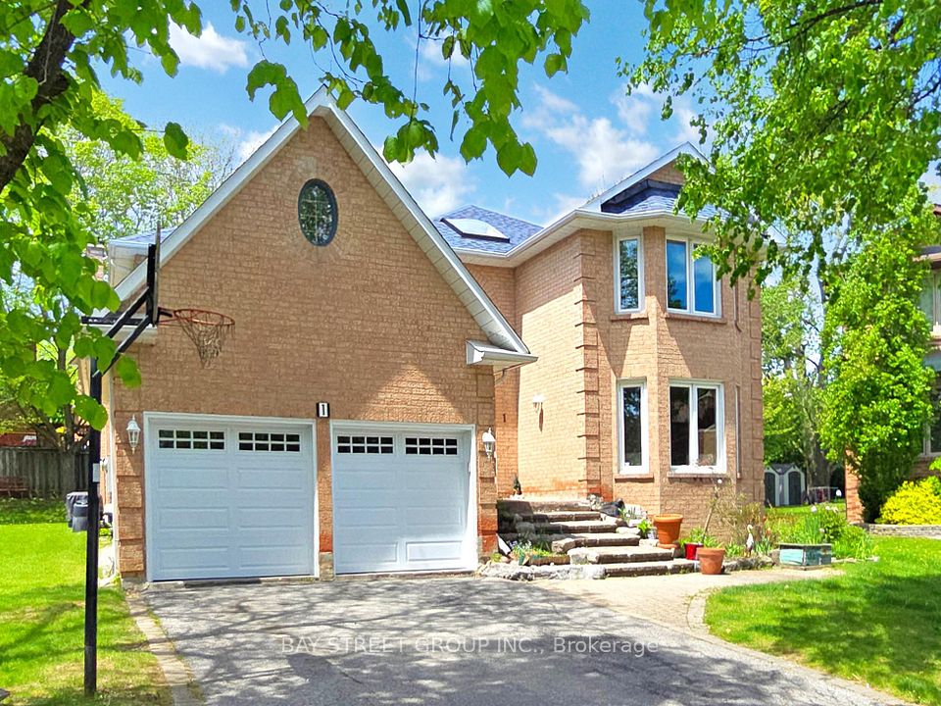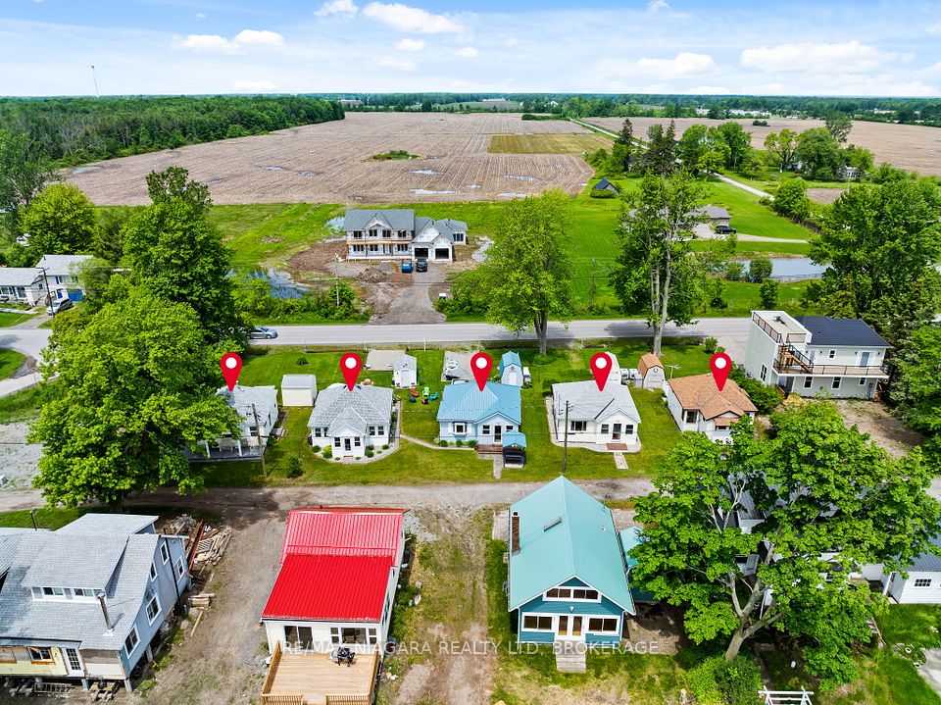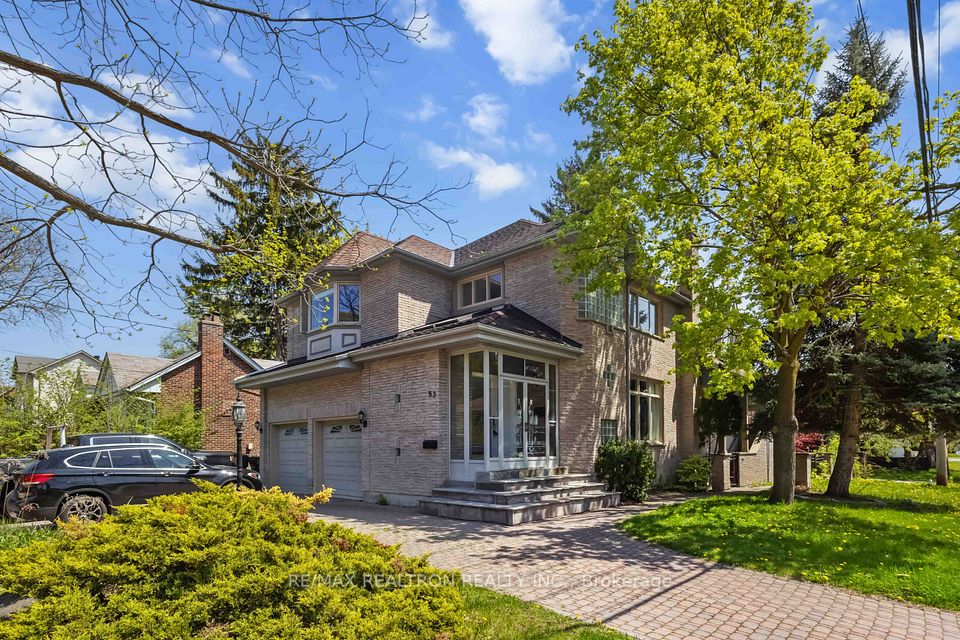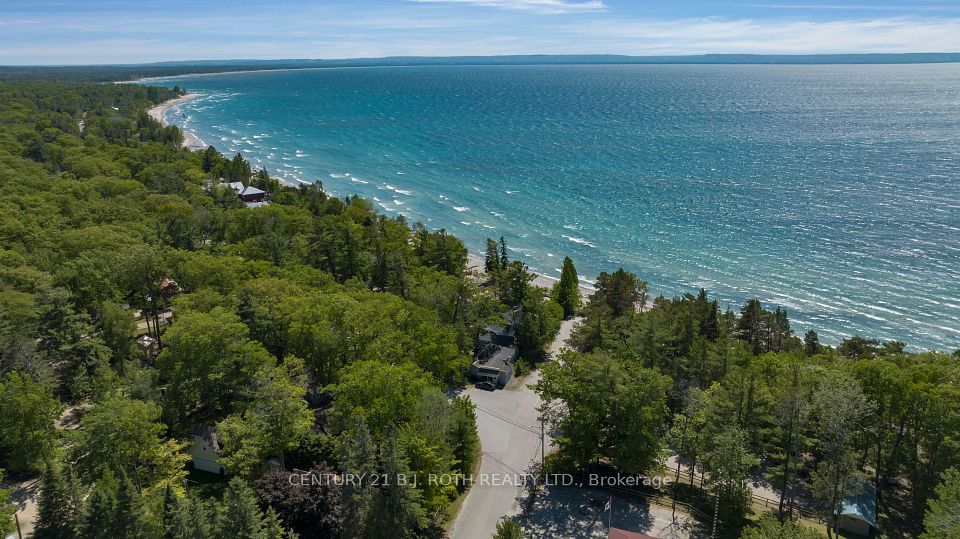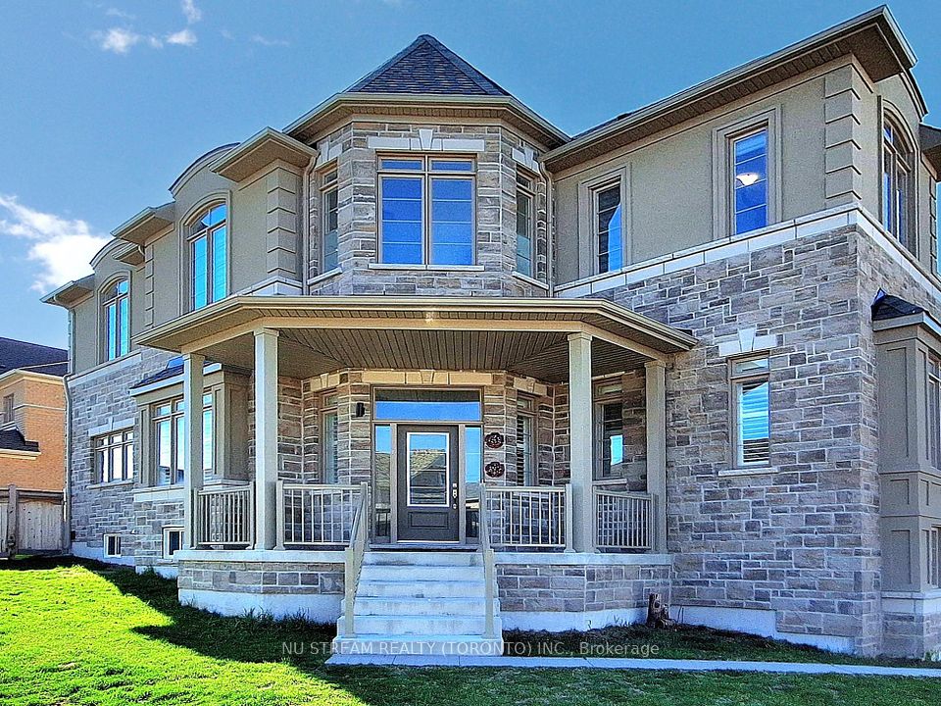
$1,999,900
564 Dufferin Street, Toronto C01, ON M6K 2A9
Price Comparison
Property Description
Property type
Detached
Lot size
N/A
Style
2 1/2 Storey
Approx. Area
N/A
Room Information
| Room Type | Dimension (length x width) | Features | Level |
|---|---|---|---|
| Bedroom 2 | 3.12 x 5.38 m | Hardwood Floor, Window, Pot Lights | Ground |
| Dining Room | 3.17 x 5.38 m | Combined w/Kitchen, Window, Pot Lights | Ground |
| Kitchen | 4.12 x 5.38 m | Combined w/Dining, Centre Island, Custom Backsplash | Ground |
| Primary Bedroom | 7.34 x 5.54 m | 5 Pc Ensuite, W/O To Yard, Pot Lights | Ground |
About 564 Dufferin Street
Location! Location! + Location! 8'Underpinned Lower Floor With Separate Rear Walk-Up Private Entry. Kitchen With Shaker Cabinetry & White Calcutta Quartz Counters & Backsplash, Plus New KitchenAid Appliances, Bosch Stackable Washer and Dryer, Master Bedroom With Own Access To Back Yard ! Beautiful 5 Pc Bathrooms W/Designer Finisher & Custom porcelain Tile. New Addition With A New Flat Roof Deck On Top Floor, Updated Legal Three Bedrooms Apartment at Lower Level, Creating Extra Income. All Works Completed To Toronto City Building Codes. Structural Upgrade With Steel Beams, Dual AC & Furnace System, Huge Backyard With Interlocks, Exterior Stone& Stucco. New Composition Roof&Gutters, Solid Oak Wood Stairs Sets, New Window. Abt 2700SF design legalized & All Jobs Done &Approved By City Inspectors.
Home Overview
Last updated
3 hours ago
Virtual tour
None
Basement information
Apartment, Finished
Building size
--
Status
In-Active
Property sub type
Detached
Maintenance fee
$N/A
Year built
--
Additional Details
MORTGAGE INFO
ESTIMATED PAYMENT
Location
Some information about this property - Dufferin Street

Book a Showing
Find your dream home ✨
I agree to receive marketing and customer service calls and text messages from homepapa. Consent is not a condition of purchase. Msg/data rates may apply. Msg frequency varies. Reply STOP to unsubscribe. Privacy Policy & Terms of Service.






