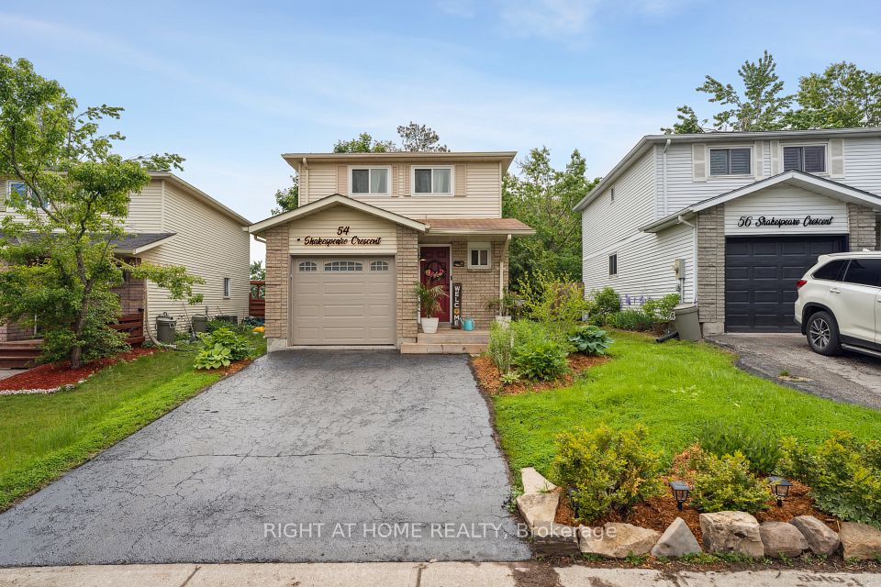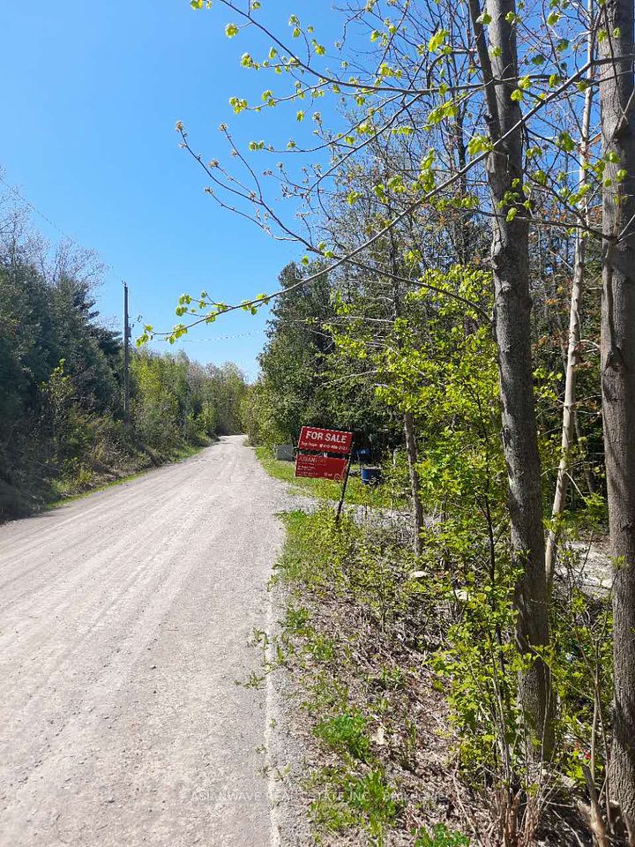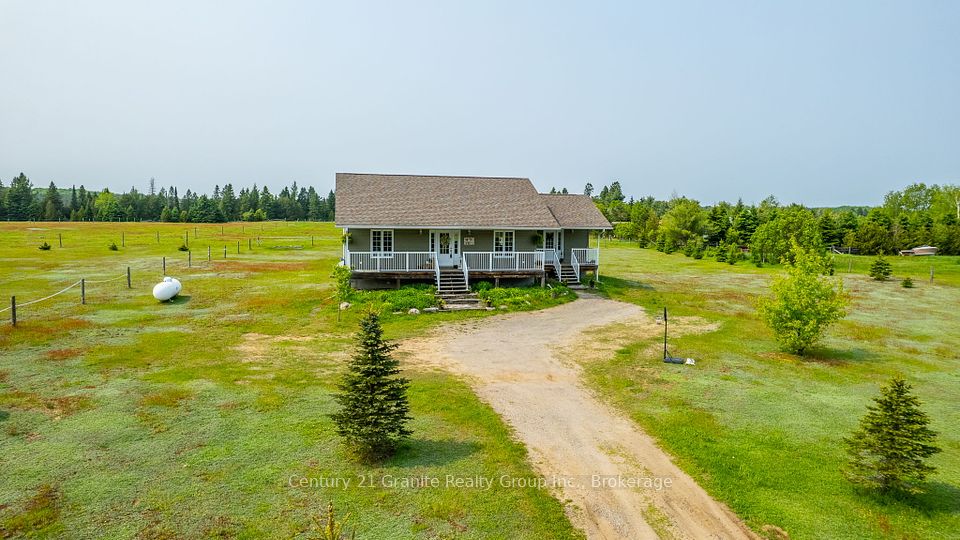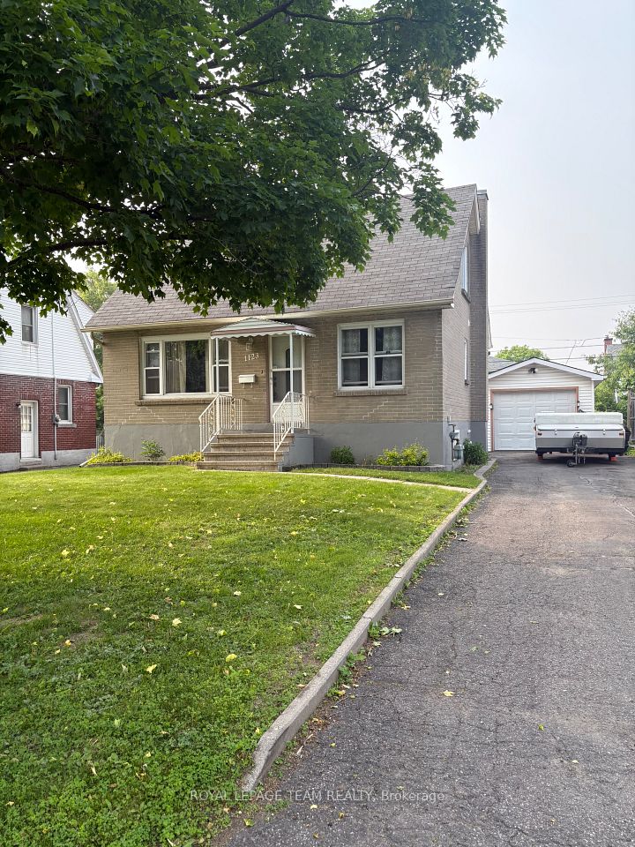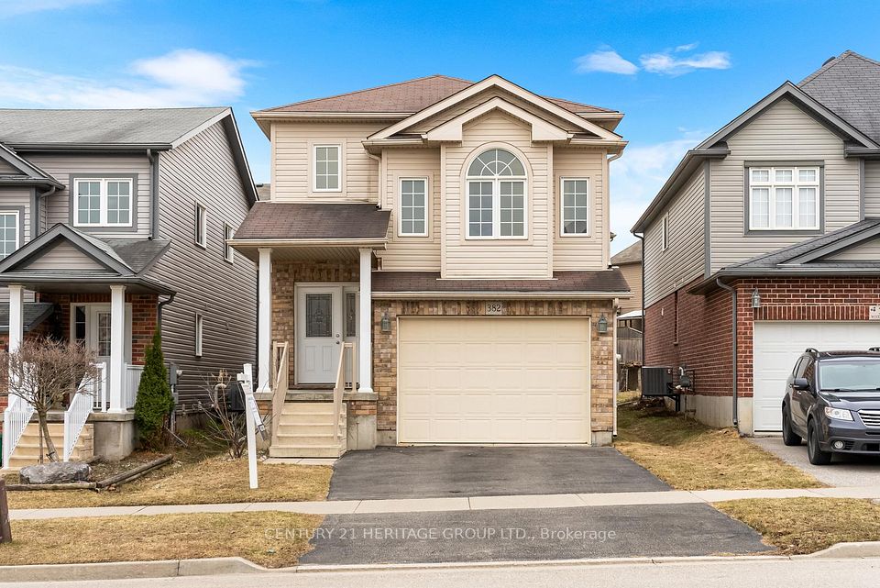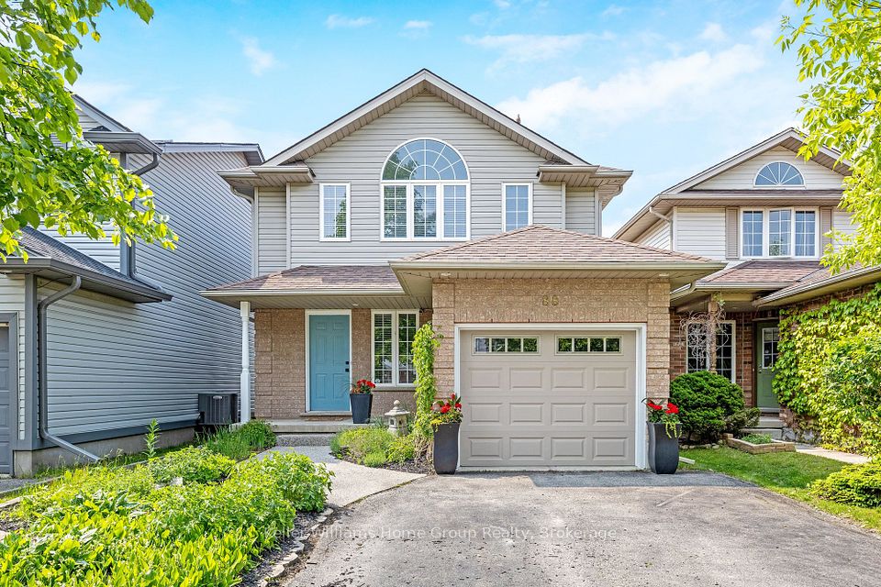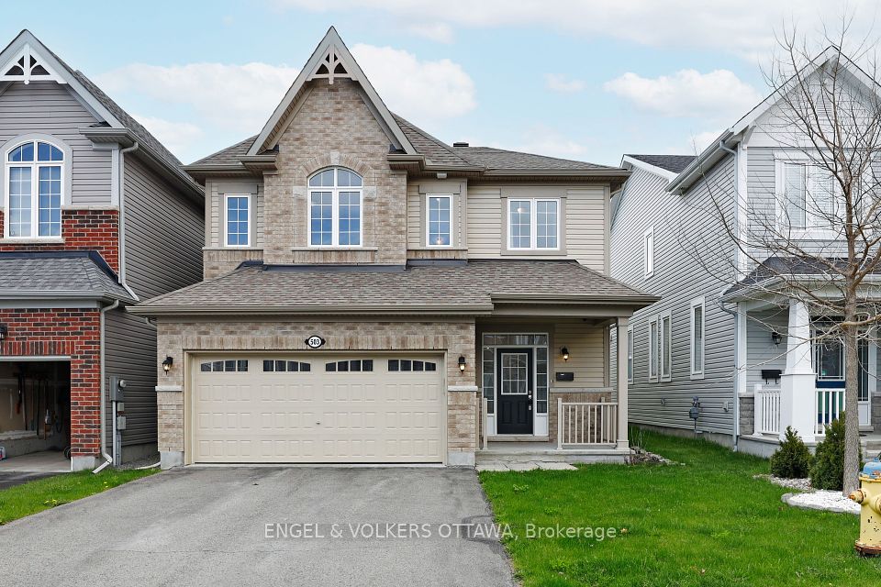
$359,000
563 Hardy Street, North Bay, ON P1B 1S3
Price Comparison
Property Description
Property type
Detached
Lot size
N/A
Style
1 1/2 Storey
Approx. Area
N/A
Room Information
| Room Type | Dimension (length x width) | Features | Level |
|---|---|---|---|
| Kitchen | 5.748 x 3.766 m | Eat-in Kitchen, Walk-Out | Main |
| Living Room | 4.93 x 3.77 m | Carpet Free | Main |
| Bedroom | 3.32 x 3.03 m | N/A | Main |
| Bedroom 2 | 4.96 x 3.35 m | N/A | Second |
About 563 Hardy Street
Introducing 563 Hardy St. Move-in ready, 3-bedroom home, with large yard, garage (20x20) with loft could be your new home! This well-cared-for 3-bedroom, 2-bathroom home is the perfect blend of comfort and functionality. The main floor features a laundry room, a 4-piece bath, a bedroom, a spacious kitchen, and an open-concept dining and living area, with a walkout to a large deck overlooking the fully fenced backyard and well-maintained gardens, ideal for family time or entertaining. The upstairs offers a large primary bedroom, a bathroom, and a third bedroom. The lower-level family room boasts a gas fireplace, offering a warm and welcoming space to unwind. Here, you'll also find a dedicated workshop area, perfect for hobbies or projects, along with the utility room. (potential for 4th bedroom)The property also includes a 20x20 detached garage with a loft, offering loads of extra storage or flexible space for your needs, hobbies, or just tinkering on projects. Enjoy the convenience of hot water on demand, forced air gas heating, and central air conditioning for year-round comfort. Located in a convenient area near parks, bike paths, and everyday amenities, this home is move-in ready and waiting for you to make it your own.
Home Overview
Last updated
1 day ago
Virtual tour
None
Basement information
Partially Finished
Building size
--
Status
In-Active
Property sub type
Detached
Maintenance fee
$N/A
Year built
2024
Additional Details
MORTGAGE INFO
ESTIMATED PAYMENT
Location
Some information about this property - Hardy Street

Book a Showing
Find your dream home ✨
I agree to receive marketing and customer service calls and text messages from homepapa. Consent is not a condition of purchase. Msg/data rates may apply. Msg frequency varies. Reply STOP to unsubscribe. Privacy Policy & Terms of Service.






