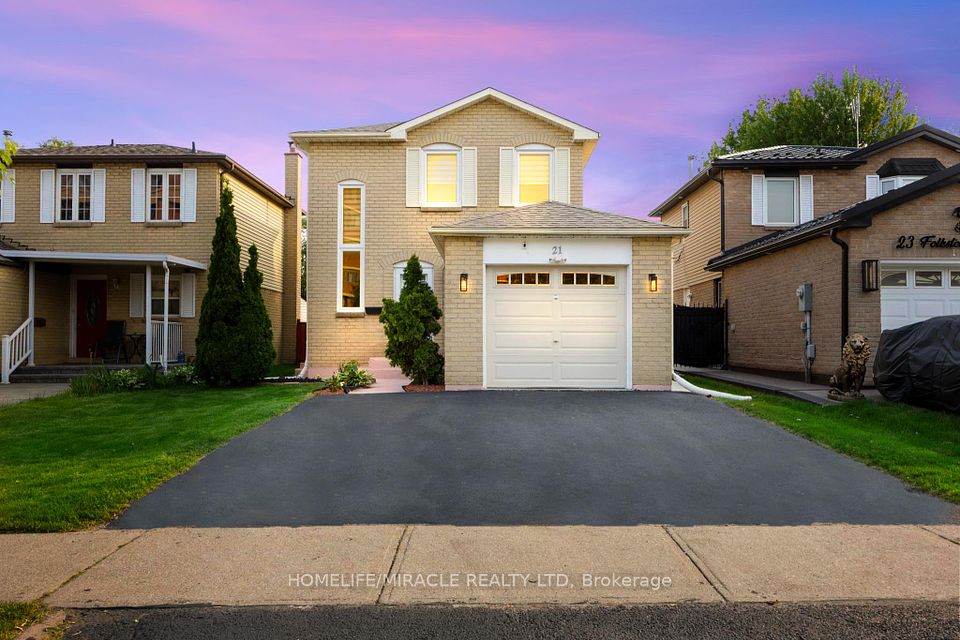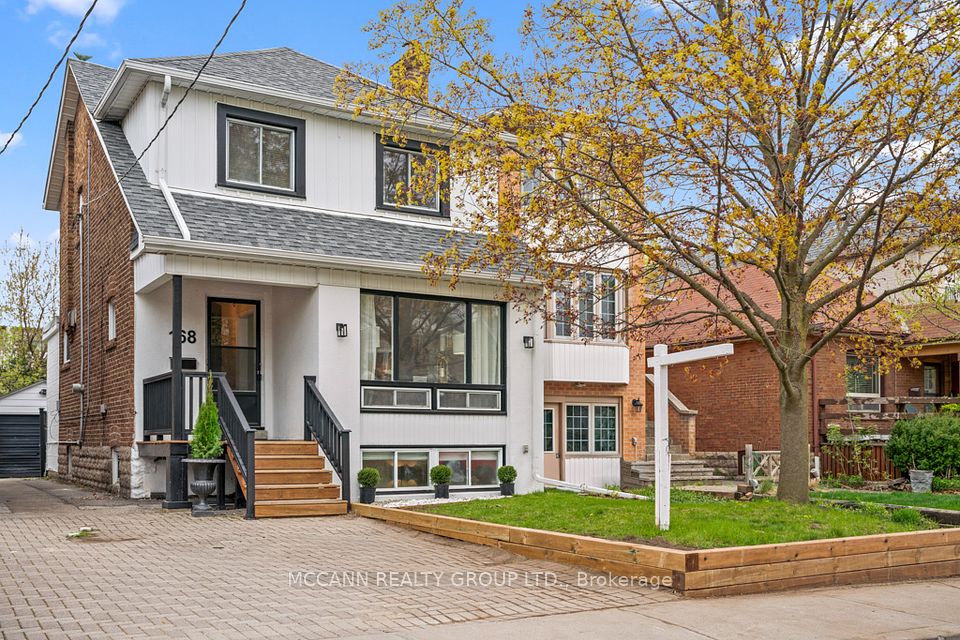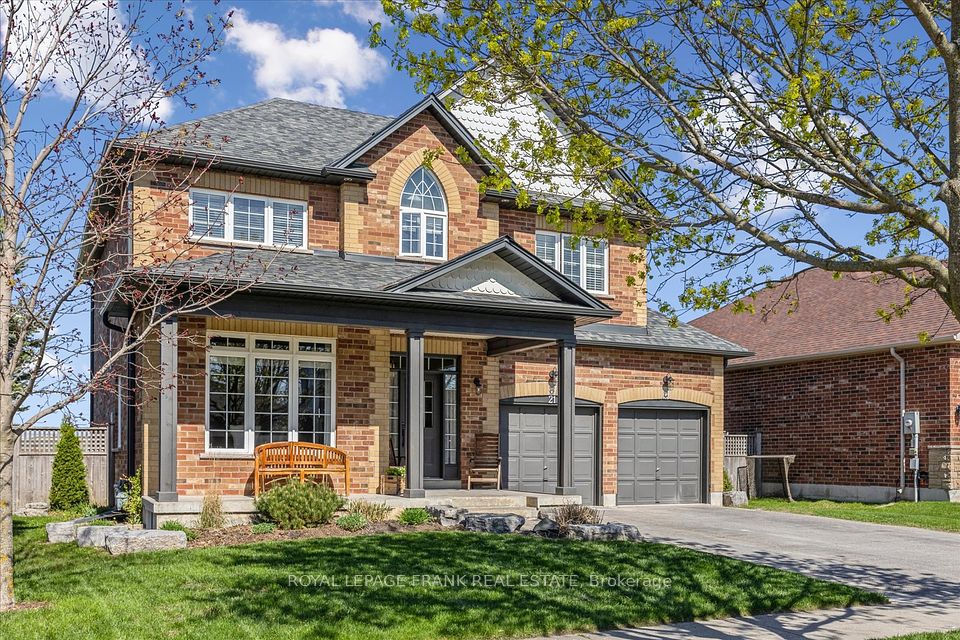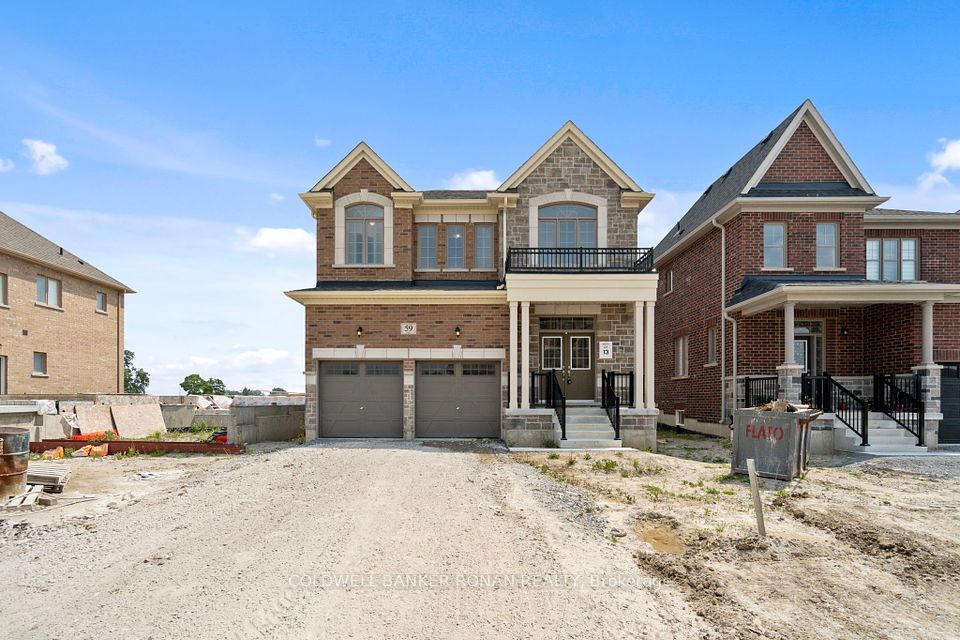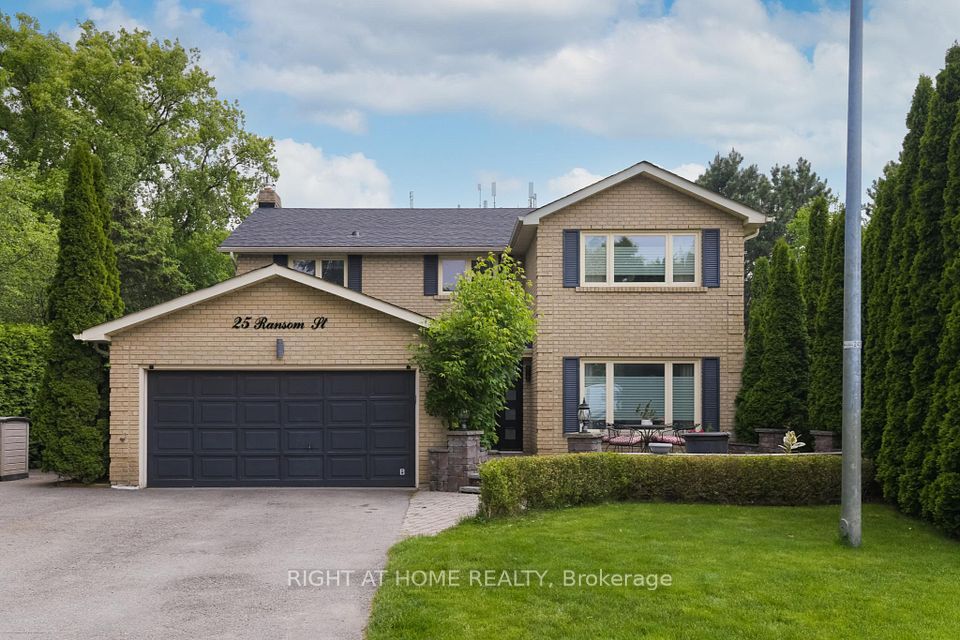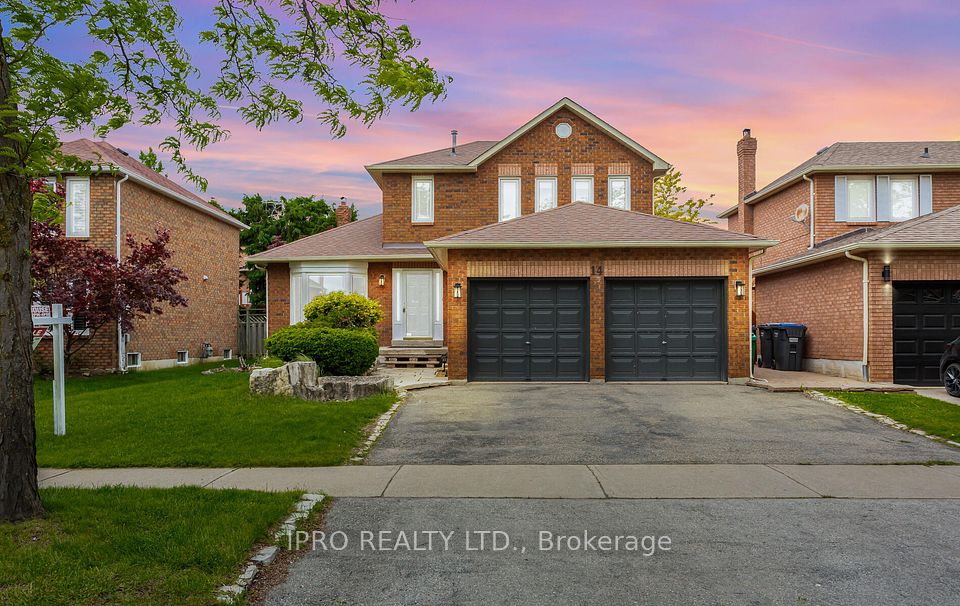
$1,398,000
561 Clifford Perry Place, Newmarket, ON L3X 0J2
Virtual Tours
Price Comparison
Property Description
Property type
Detached
Lot size
N/A
Style
2-Storey
Approx. Area
N/A
Room Information
| Room Type | Dimension (length x width) | Features | Level |
|---|---|---|---|
| Living Room | 3.660648 x 3.651504 m | Hardwood Floor, Window, Combined w/Dining | Main |
| Dining Room | 3.651504 x 2.761488 m | Hardwood Floor, Pass Through, Combined w/Living | Main |
| Kitchen | 3.898392 x 3.813048 m | Hardwood Floor, Centre Island, Stainless Steel Appl | Main |
| Breakfast | 3.813048 x 2.667 m | Hardwood Floor, W/O To Deck, Overlooks Ravine | Main |
About 561 Clifford Perry Place
Why This House Is A Perfect House?? --------------------1- Not Old House (Just Built 2017) ------------2- Has Private Backyard (Back To Ravine ------- Stunning View) ----------- 3- 10' Ceiling Min Floor ------------- 4- Large Family Room --------- 5- Large 4 Bedrm With Ensuite Bathrooms -------- 6- Convenient Second Flr Laundry ------------ 7- 2,756 Sqft In Above Grade---------- 8- Spacious Basement -----------And -----------9- Located In A Prestigious Pocket!!!! ------ An Impressive 18.94' Ceiling In The Foyer With Grand Chandelier------ Ample Cabinet Space ------- Prep Kitchen.... ---------- -------Bright And Well Maintained ------ Minutes Driving To Hwy 400/404, Close To Upper Canada Mall, High-Rank Schools, Shopping Centre, Costco & Public Transit!
Home Overview
Last updated
1 day ago
Virtual tour
None
Basement information
Full, Unfinished
Building size
--
Status
In-Active
Property sub type
Detached
Maintenance fee
$N/A
Year built
--
Additional Details
MORTGAGE INFO
ESTIMATED PAYMENT
Location
Some information about this property - Clifford Perry Place

Book a Showing
Find your dream home ✨
I agree to receive marketing and customer service calls and text messages from homepapa. Consent is not a condition of purchase. Msg/data rates may apply. Msg frequency varies. Reply STOP to unsubscribe. Privacy Policy & Terms of Service.






