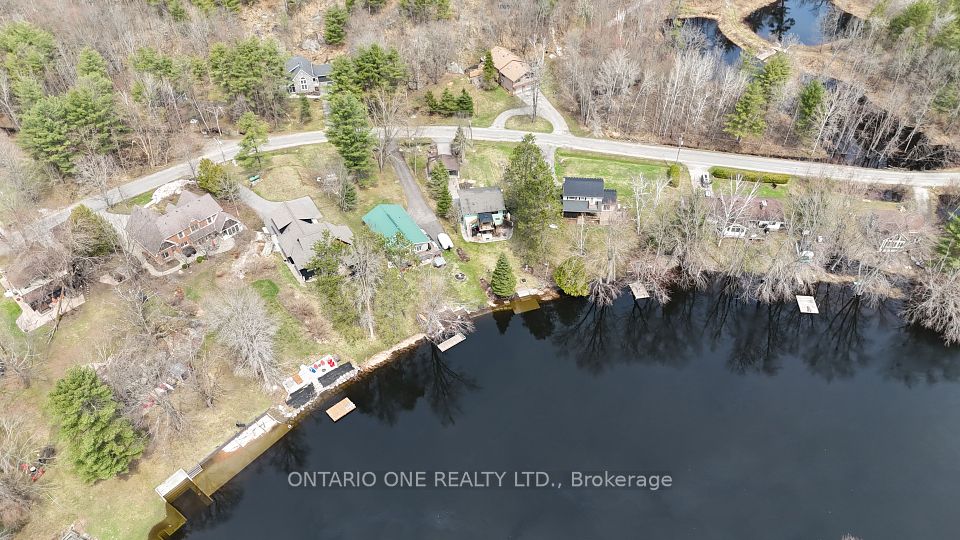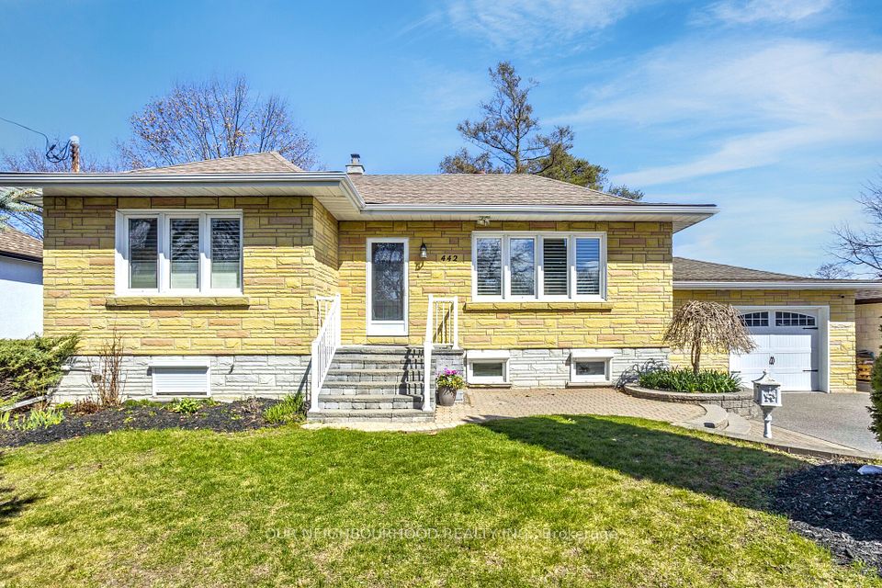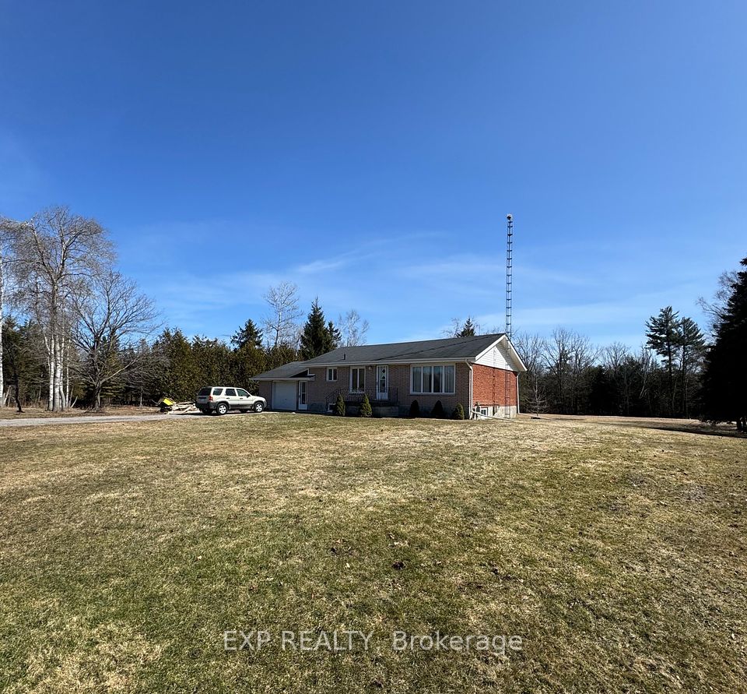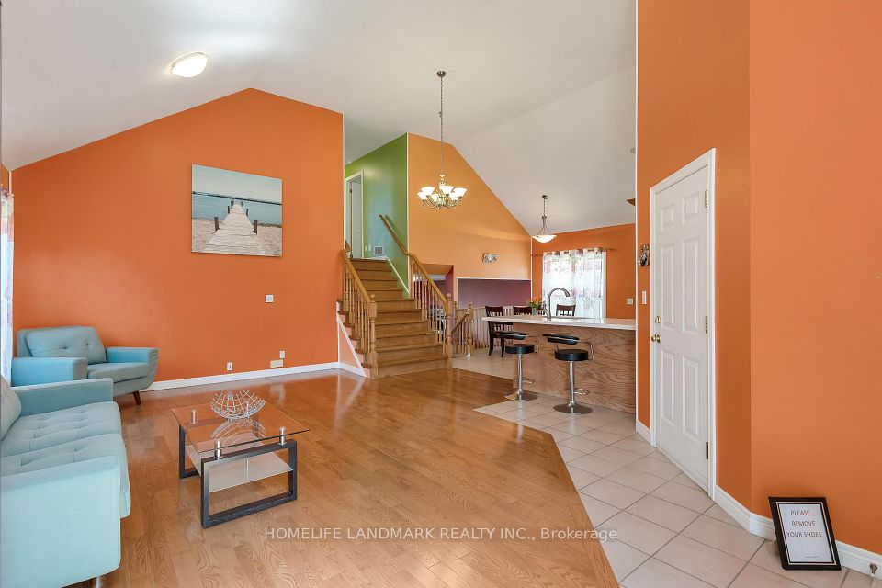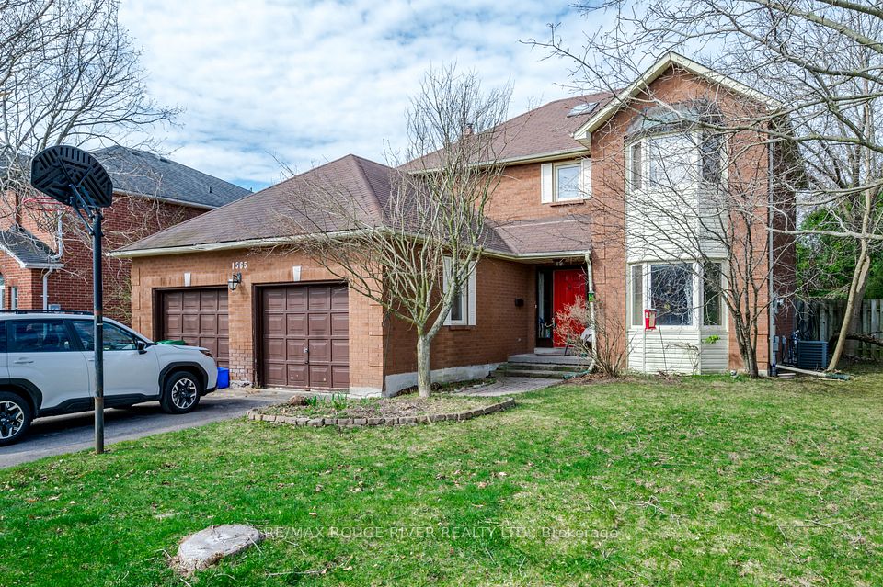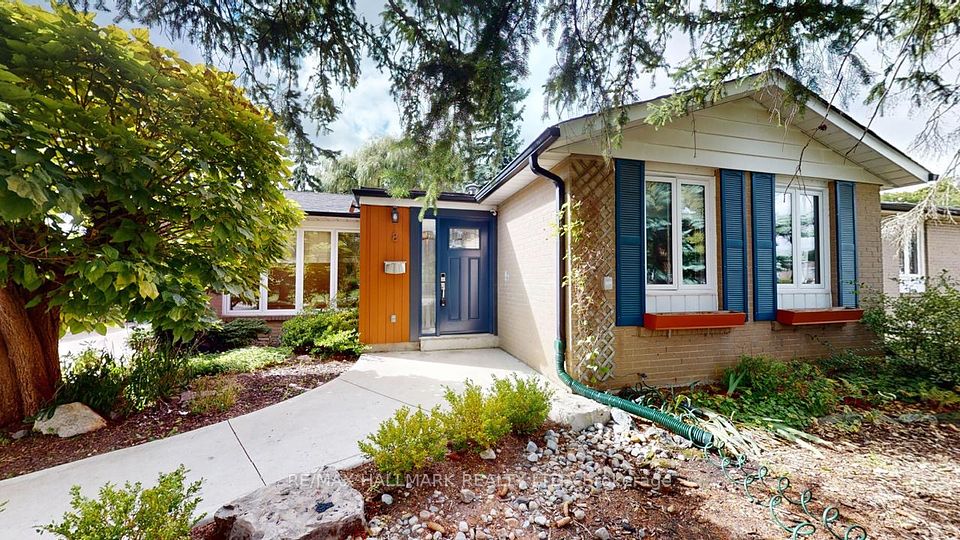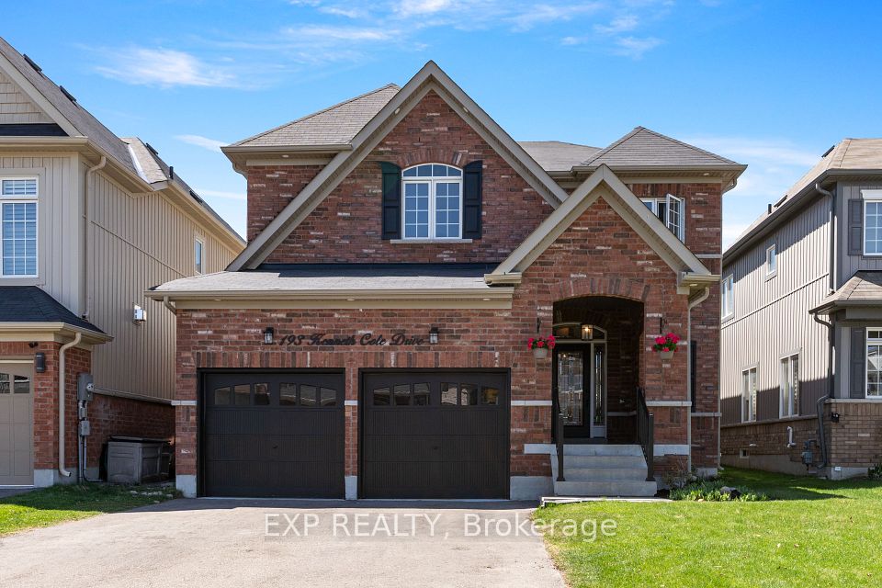$649,900
56 Toby Crescent, Hamilton, ON L8T 2N8
Virtual Tours
Price Comparison
Property Description
Property type
Detached
Lot size
.50-1.99 acres
Style
Bungalow
Approx. Area
N/A
Room Information
| Room Type | Dimension (length x width) | Features | Level |
|---|---|---|---|
| Dining Room | 2.82 x 2.39 m | N/A | Main |
| Dining Room | 3.73 x 2.82 m | N/A | Basement |
| Kitchen | 0.94 x 3.94 m | N/A | Basement |
| Primary Bedroom | 2.69 x 4.6 m | N/A | Basement |
About 56 Toby Crescent
Welcome to 56 Toby Crescent, Hamilton, Nestled on the sought-after Hamilton Mountain, this solid brick bungalow combines modern updates with classic charm in a prime location. Step inside to find a bright, well-maintained home featuring engineered hardwood throughout the main floor, a spacious eat-in kitchen with ceramic tile flooring, remodeled kitchen with new cabinetry and granite countertops The main level offers three comfortable bedrooms, a sun-filled living room, a dedicated dining area, and a full 4-piece bathroom. The fully finished basement -- with a private side entrance -- offers incredible flexibility. It includes a full kitchen and dining area, a large primary bedroom, a cozy living room, a 3-piece bathroom, laminate flooring, ample storage space, and a utility/laundry room -- perfect for multi-generational living or income potential. Outside, enjoy a fully fenced backyard, a convenient carport, and a double-wide driveway with parking for up to five vehicles. Just minutes from top-rated schools, parks, arenas, bike paths, transit, shopping, The LINC, and the scenic mountain brow, this home offers space, functionality, and unbeatable convenience.
Home Overview
Last updated
2 hours ago
Virtual tour
None
Basement information
Finished, Separate Entrance
Building size
--
Status
In-Active
Property sub type
Detached
Maintenance fee
$N/A
Year built
2025
Additional Details
MORTGAGE INFO
ESTIMATED PAYMENT
Location
Some information about this property - Toby Crescent

Book a Showing
Find your dream home ✨
I agree to receive marketing and customer service calls and text messages from homepapa. Consent is not a condition of purchase. Msg/data rates may apply. Msg frequency varies. Reply STOP to unsubscribe. Privacy Policy & Terms of Service.







