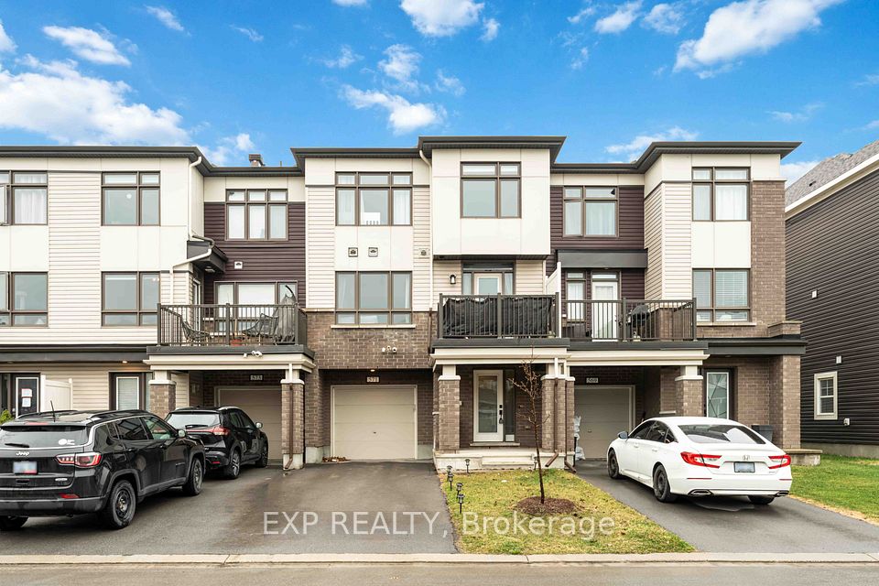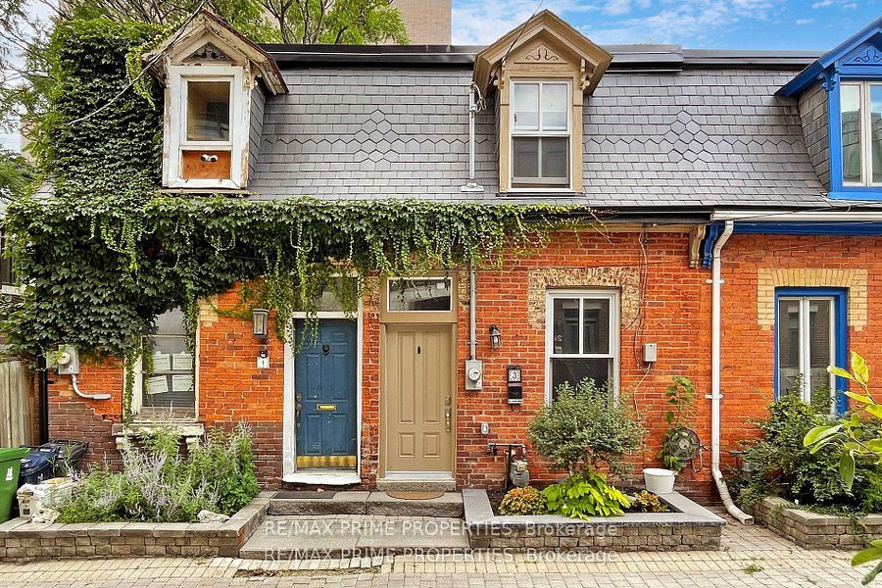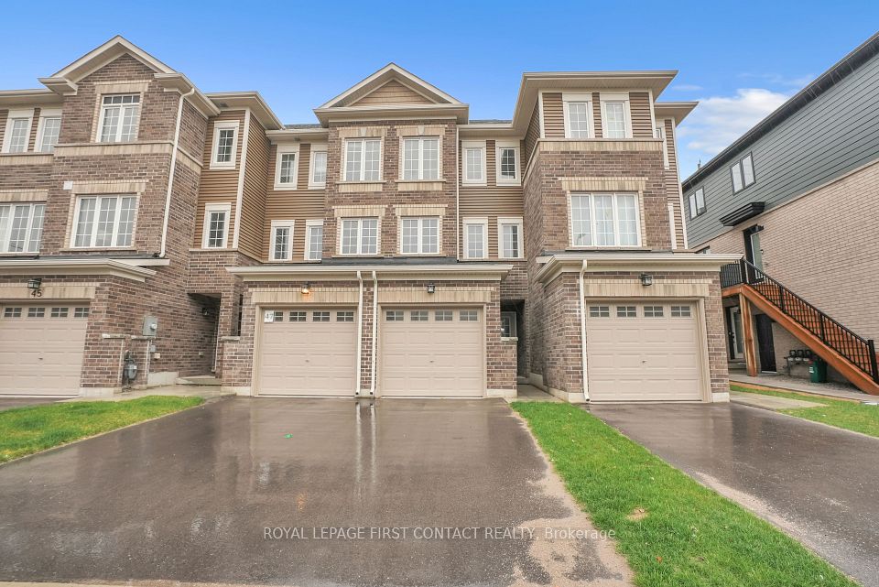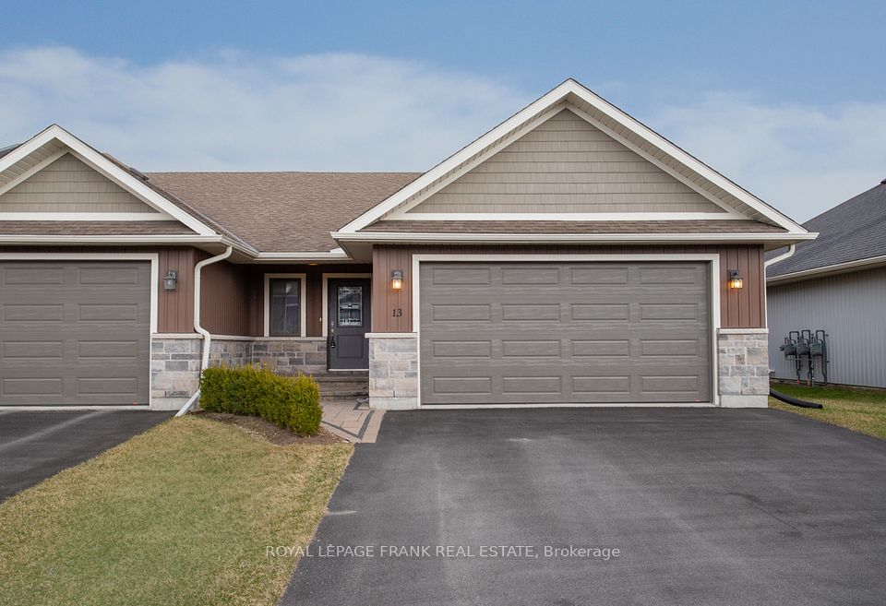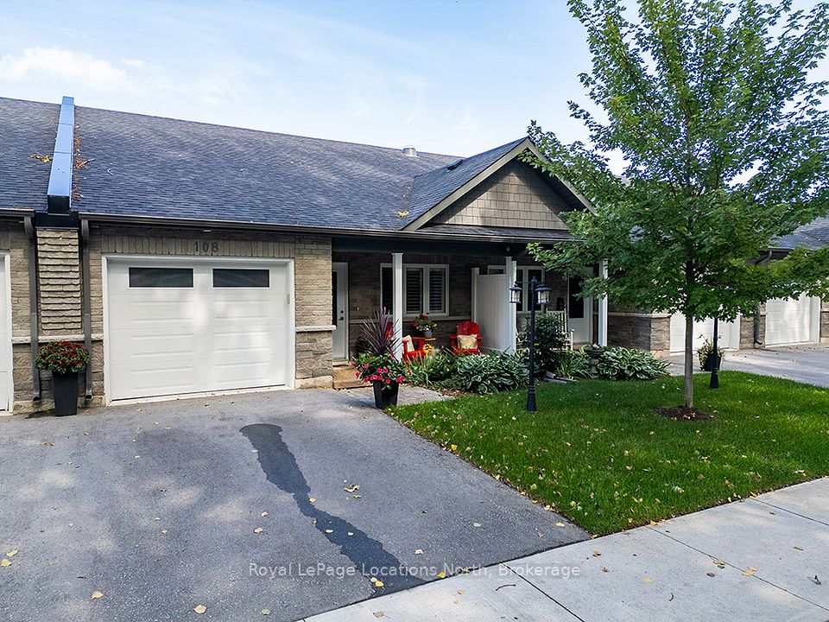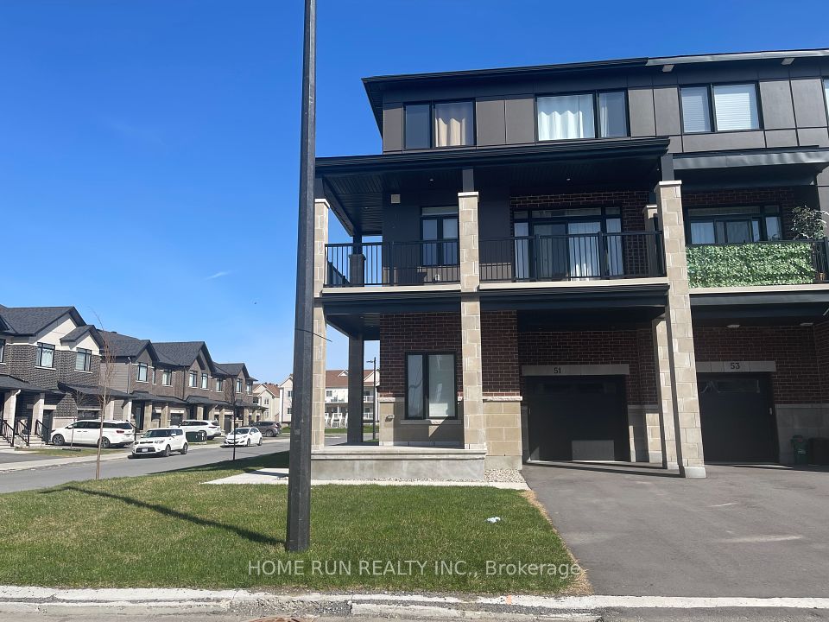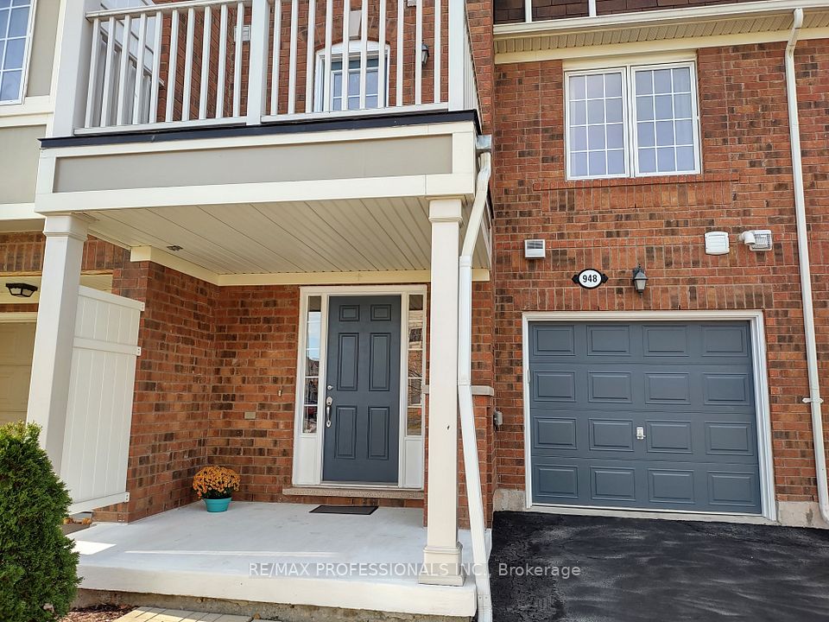$499,900
56 Stitch Mews, Stittsville - Munster - Richmond, ON K0A 2Z0
Virtual Tours
Price Comparison
Property Description
Property type
Att/Row/Townhouse
Lot size
N/A
Style
3-Storey
Approx. Area
N/A
Room Information
| Room Type | Dimension (length x width) | Features | Level |
|---|---|---|---|
| Great Room | 4.27 x 3.05 m | N/A | Second |
| Dining Room | 2.99 x 3.09 m | N/A | Second |
| Kitchen | 2.9 x 3.15 m | N/A | Second |
| Primary Bedroom | 3.58 x 3.25 m | N/A | Third |
About 56 Stitch Mews
Welcome to 56 Stitch Mews! Step onto the cozy porch and into a beautifully designed home featuring smart, modern amenities. The main floor offers a spacious laundry room, garage access, and storage, making daily life easy and organized. The open-concept living area includes a bright kitchen with upgraded cabinetry, quartz countertops throughout, and patio doors leading to a balcony, a large dining room, and a great room with 9-foot ceilings, adding to the sense of openness. Enjoy beautiful hardwood floors on both the main and second floors, enhancing the elegance of the space. Upstairs, the primary bedroom is a serene retreat with an ensuite featuring an upgraded glass shower, along with a full bathroom on the third floor and a powder room on the second floor. Additional features include ceramic tile flooring, a smart thermostat, and an owned tankless water heater, offering the perfect balance of style, comfort, and functionality in this home.
Home Overview
Last updated
3 days ago
Virtual tour
None
Basement information
Unfinished
Building size
--
Status
In-Active
Property sub type
Att/Row/Townhouse
Maintenance fee
$N/A
Year built
--
Additional Details
MORTGAGE INFO
ESTIMATED PAYMENT
Location
Some information about this property - Stitch Mews

Book a Showing
Find your dream home ✨
I agree to receive marketing and customer service calls and text messages from homepapa. Consent is not a condition of purchase. Msg/data rates may apply. Msg frequency varies. Reply STOP to unsubscribe. Privacy Policy & Terms of Service.







