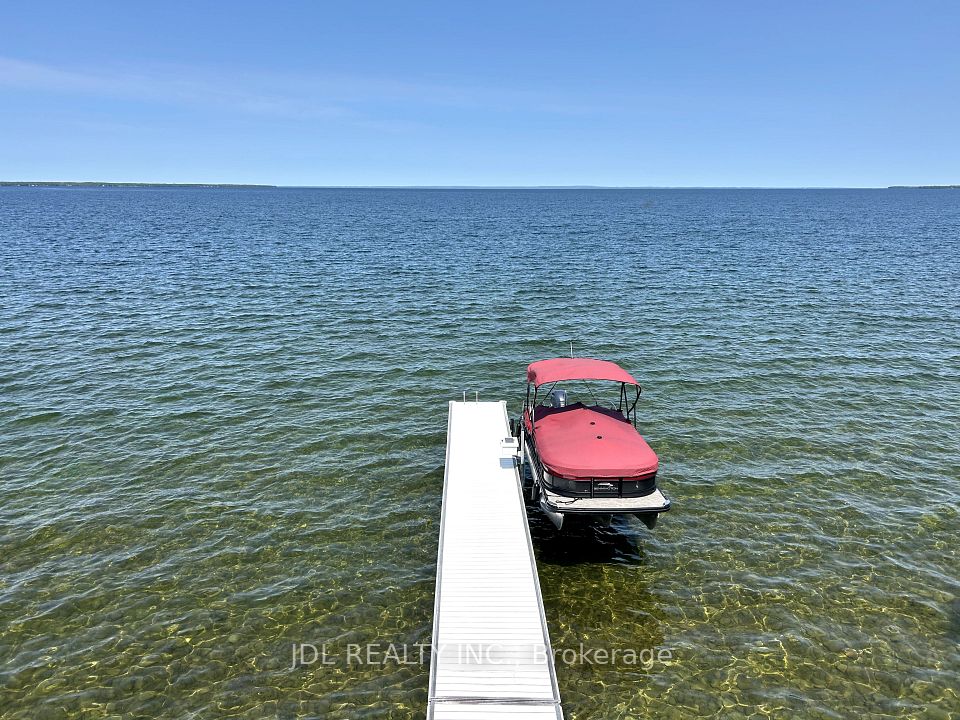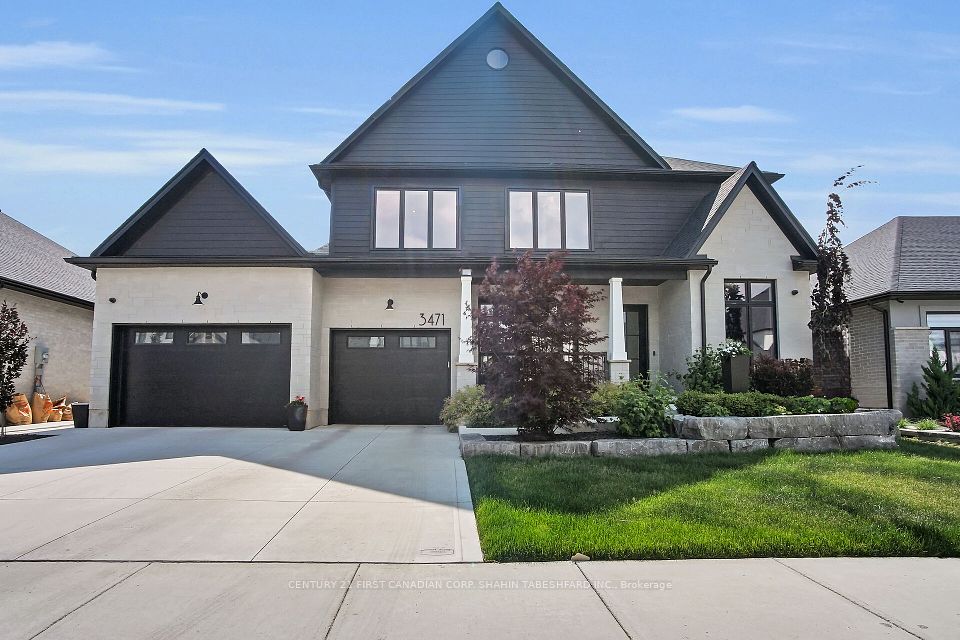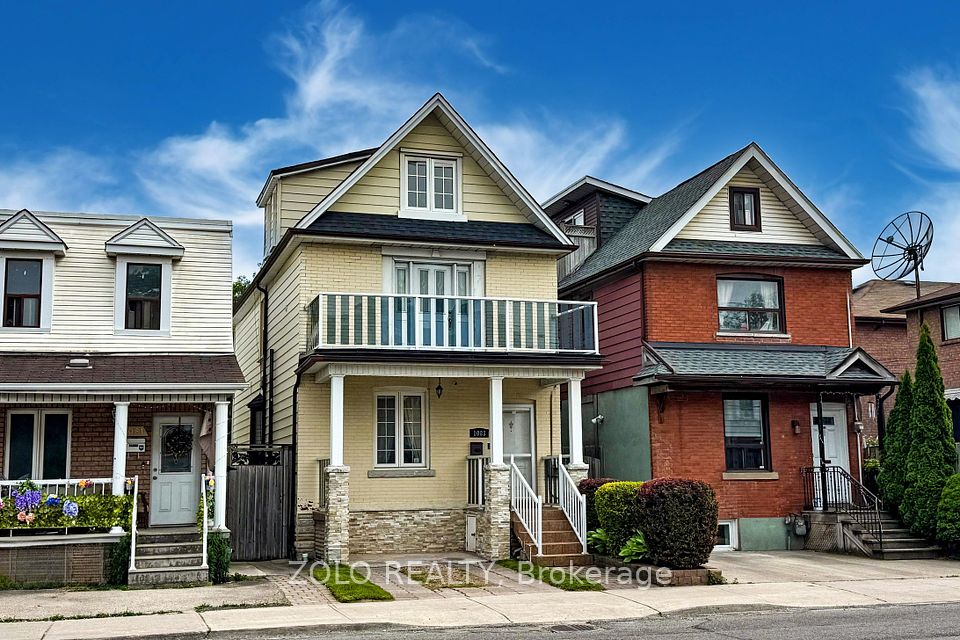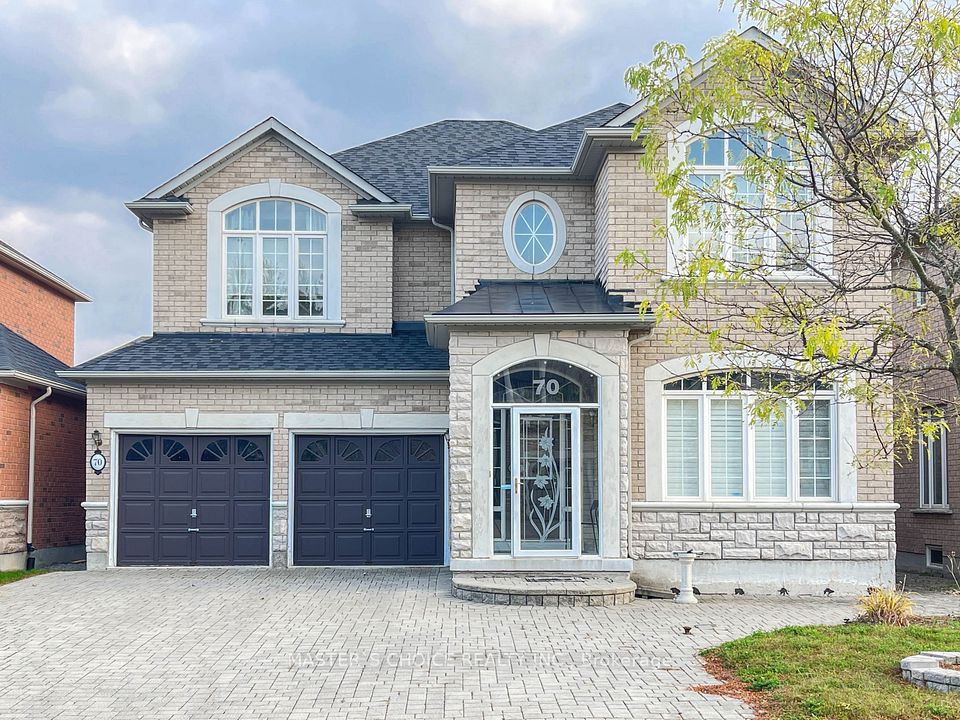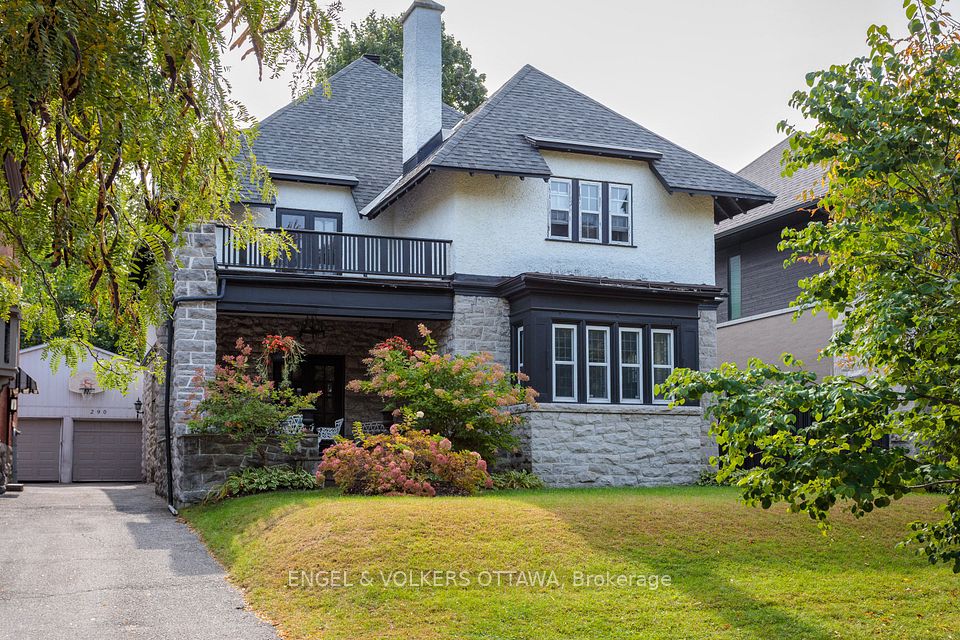
$2,079,000
56 Sadot Court, Vaughan, ON L4J 8A8
Virtual Tours
Price Comparison
Property Description
Property type
Detached
Lot size
N/A
Style
2-Storey
Approx. Area
N/A
Room Information
| Room Type | Dimension (length x width) | Features | Level |
|---|---|---|---|
| Living Room | 4.2 x 4.1 m | Hardwood Floor, Combined w/Dining, Open Concept | Main |
| Dining Room | 4.2 x 3.45 m | Hardwood Floor, Combined w/Living, Large Window | Main |
| Kitchen | 3.6 x 2.72 m | Granite Counters, Custom Backsplash, Overlooks Ravine | Main |
| Breakfast | 3.7 x 3.2 m | Bay Window, Pantry, Overlooks Ravine | Main |
About 56 Sadot Court
Thornhill Beauty | 5 Beds | Ravine Lot | Walk-Out Basement. Freshly painted & move-in ready! This approx.3700 sq.ft. home (+ finished walk-out basement) is one of the best values in Thornhill. Set on a rare ravine lot, it features a dramatic 2-storey foyer, sun-filled south exposure, and elegant designer finishes throughout. Enjoy a gourmet kitchen with granite counters, marble backsplash & breakfast bar. The main-floor library is ideal for working from home. Walk-out basement offers a separate entrance, 1-bedroom suite, wet bar, newer kitchen cabinets & large rec room. Extras: Huge deck, 2018 interlock, professional landscaping, circular oak staircase.
Home Overview
Last updated
May 29
Virtual tour
None
Basement information
Apartment, Finished with Walk-Out
Building size
--
Status
In-Active
Property sub type
Detached
Maintenance fee
$N/A
Year built
--
Additional Details
MORTGAGE INFO
ESTIMATED PAYMENT
Location
Some information about this property - Sadot Court

Book a Showing
Find your dream home ✨
I agree to receive marketing and customer service calls and text messages from homepapa. Consent is not a condition of purchase. Msg/data rates may apply. Msg frequency varies. Reply STOP to unsubscribe. Privacy Policy & Terms of Service.






