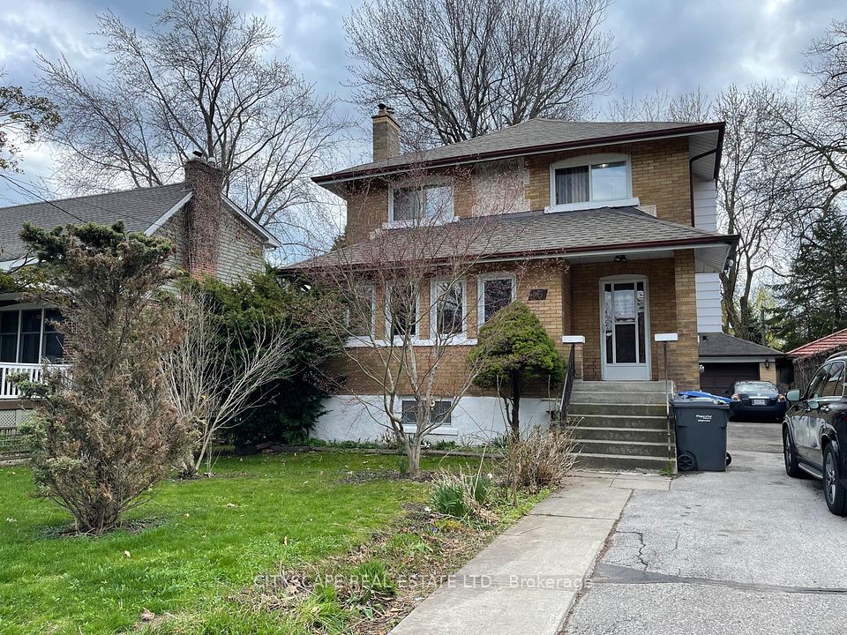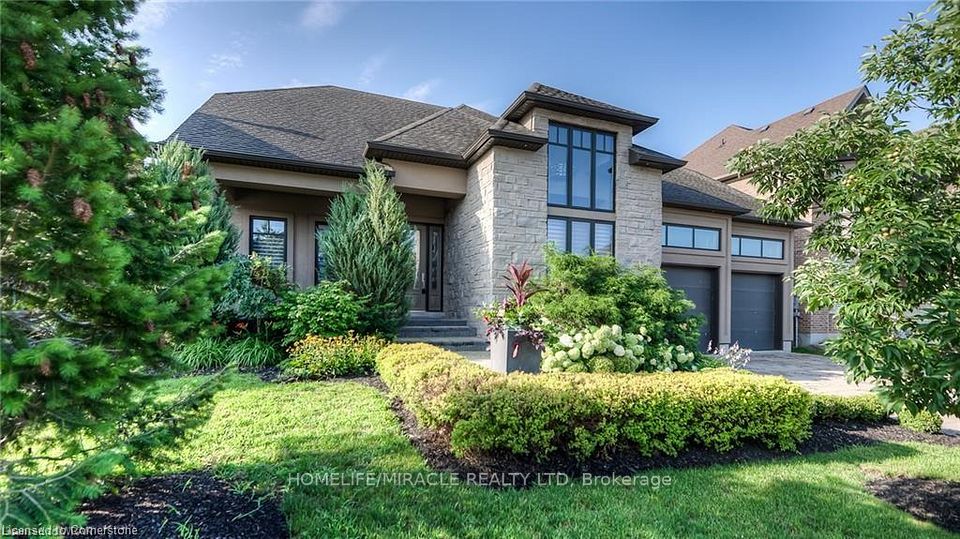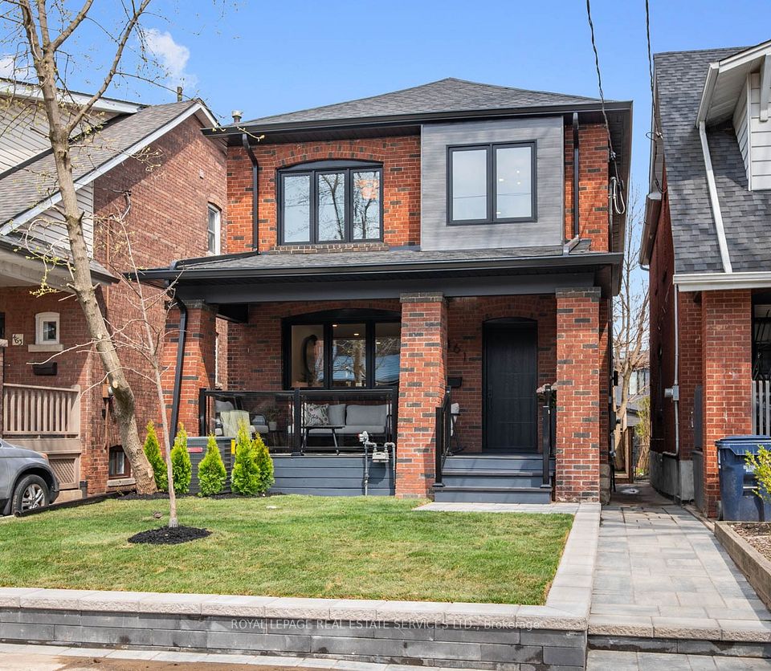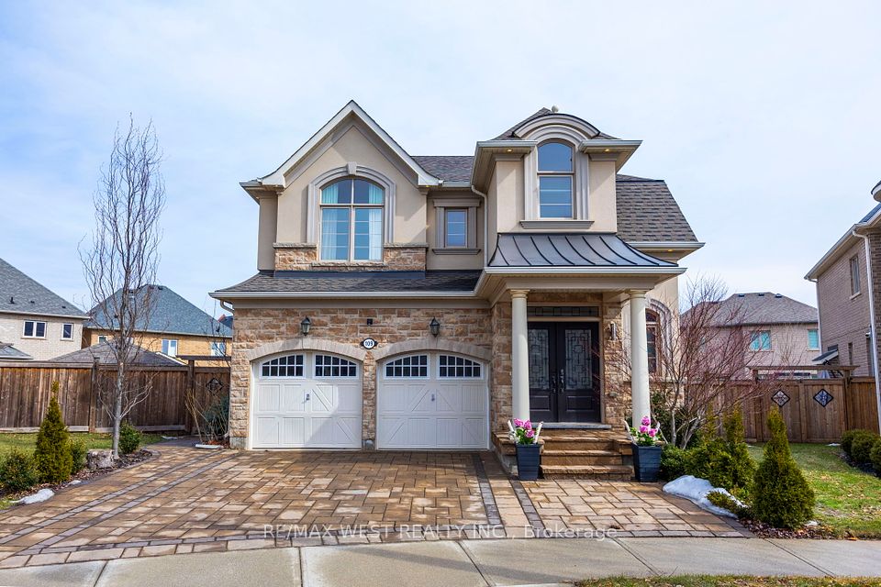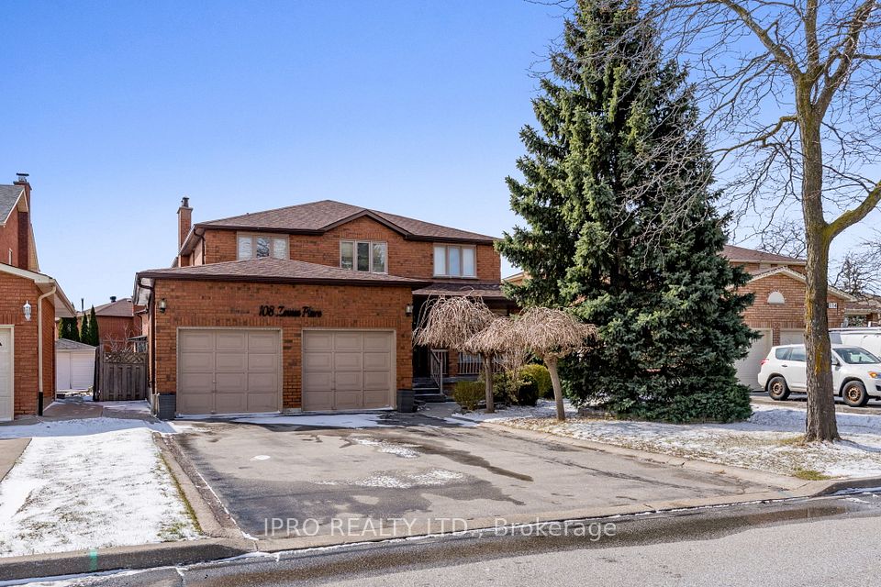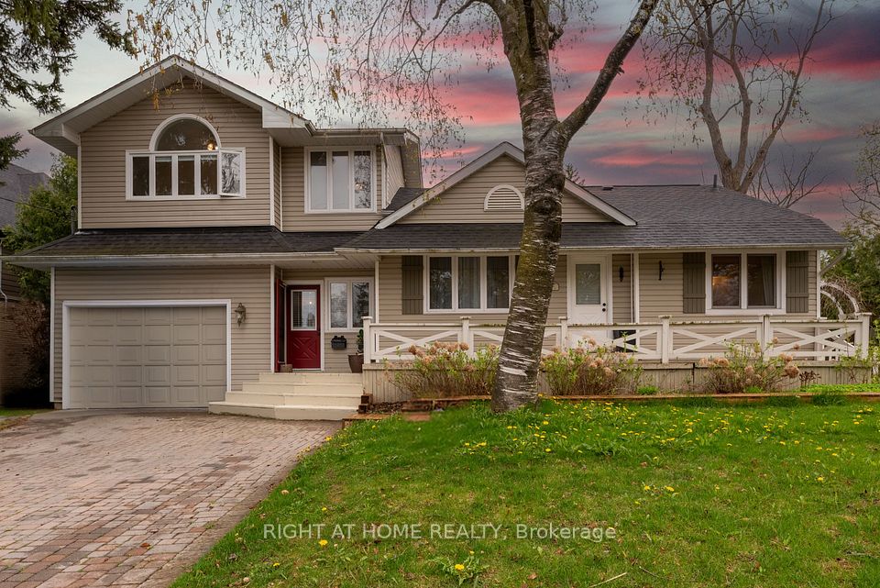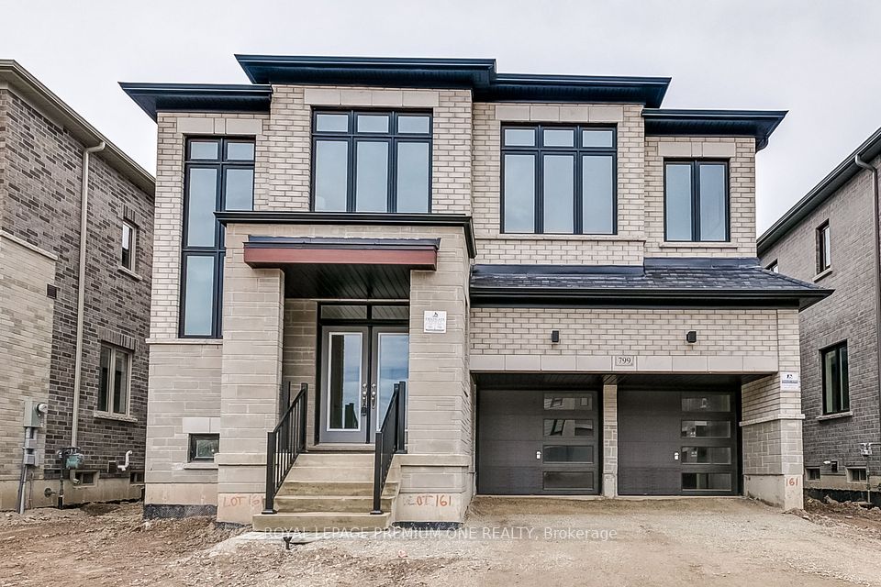$2,149,900
56 Sadot Court, Vaughan, ON L4J 8A8
Price Comparison
Property Description
Property type
Detached
Lot size
N/A
Style
2-Storey
Approx. Area
N/A
Room Information
| Room Type | Dimension (length x width) | Features | Level |
|---|---|---|---|
| Living Room | 4.2 x 4.1 m | Hardwood Floor, Combined w/Dining, Open Concept | Main |
| Dining Room | 4.2 x 3.45 m | Hardwood Floor, Combined w/Living, Large Window | Main |
| Kitchen | 3.6 x 2.72 m | Granite Counters, Custom Backsplash, Overlooks Ravine | Main |
| Breakfast | 3.7 x 3.2 m | Bay Window, Pantry, Overlooks Ravine | Main |
About 56 Sadot Court
Freshly painted. About 3670 S.F. Plus Prof Finished Full Size W/O Basement. Absolutely Gorgeous & Best Value For The Large 5Brs, 5Baths Home In Thornhill! Quality Upgraded From Top To Bottom! Rare Found Ravine Setting! Stunning 2 Storey Foyer W/Floor To Ceiling Window! South Facing Sun filled! Stained Oak Circular Staircase! Granite Counter Top W/Breakfast Bar! Custom Marble Splash! Designer's Paint Throughout! Elegant Decor! Main Floor Private Library best choice for Work from Home! **EXTRAS** Separate entrance suite. Walk-out Basement Has A Large Rec Room, Newer Kitchen Cabinets, Wet Bar And One Bedroom Suite. Huge Wooden Deck! professional front and back landscaping . interlock(2018).
Home Overview
Last updated
Mar 5
Virtual tour
None
Basement information
Apartment, Finished with Walk-Out
Building size
--
Status
In-Active
Property sub type
Detached
Maintenance fee
$N/A
Year built
--
Additional Details
MORTGAGE INFO
ESTIMATED PAYMENT
Location
Some information about this property - Sadot Court

Book a Showing
Find your dream home ✨
I agree to receive marketing and customer service calls and text messages from homepapa. Consent is not a condition of purchase. Msg/data rates may apply. Msg frequency varies. Reply STOP to unsubscribe. Privacy Policy & Terms of Service.







