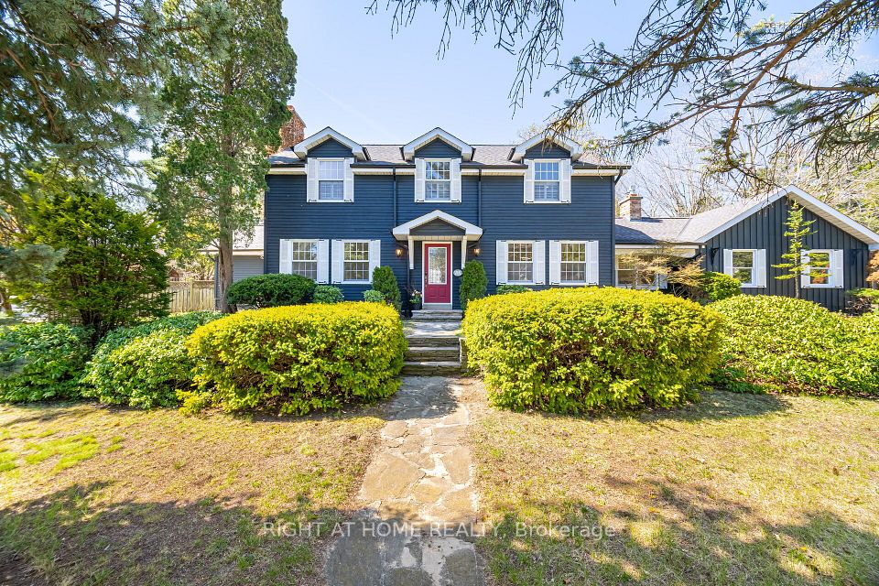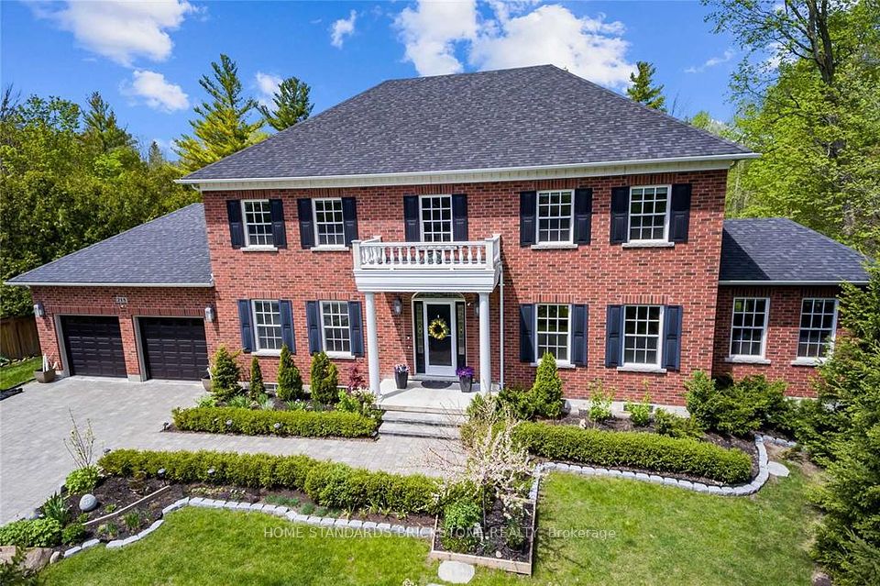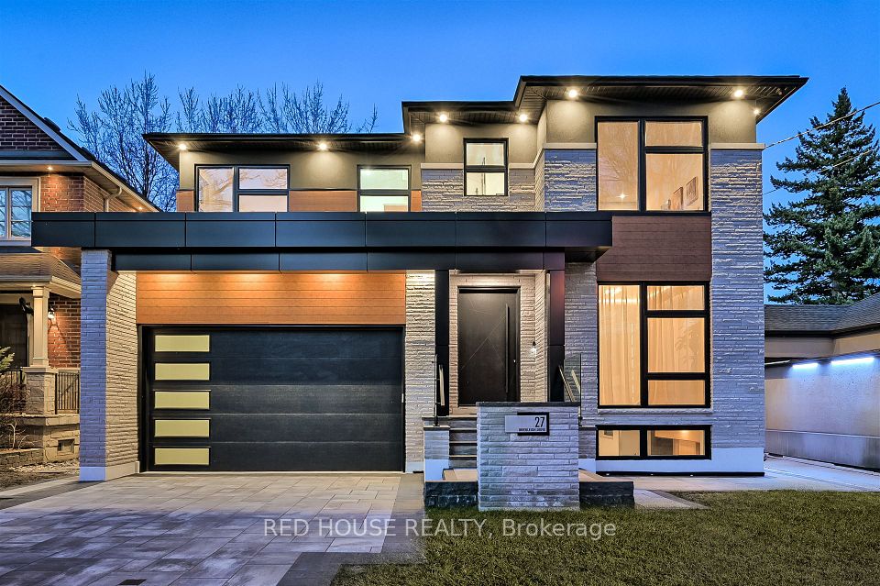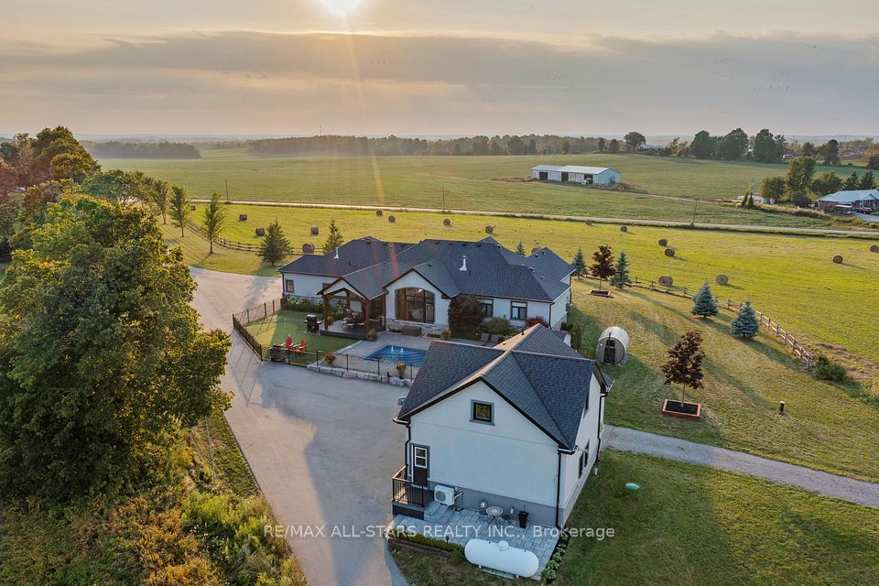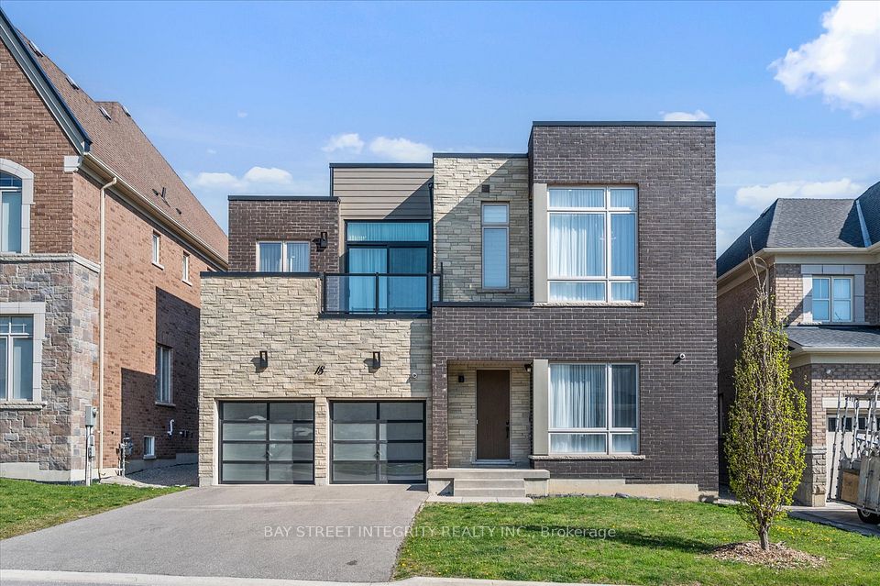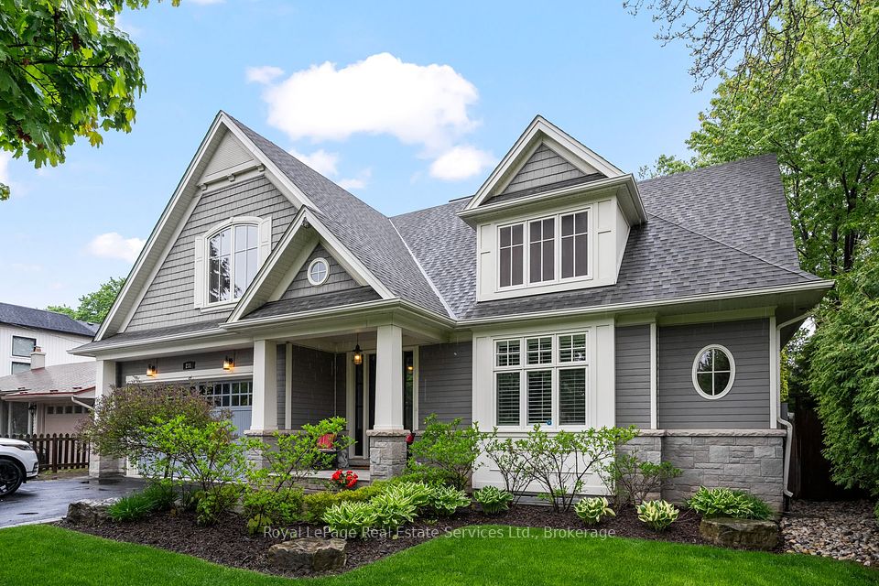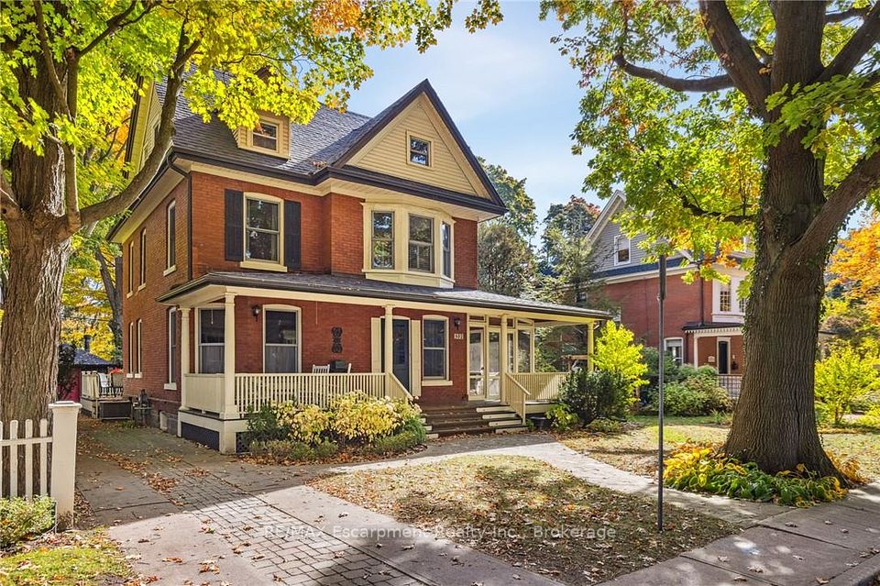
$3,475,000
56 Ravenscrest Drive, Toronto W08, ON M9B 5M7
Price Comparison
Property Description
Property type
Detached
Lot size
N/A
Style
2-Storey
Approx. Area
N/A
Room Information
| Room Type | Dimension (length x width) | Features | Level |
|---|---|---|---|
| Great Room | 7.18 x 6.02 m | Gas Fireplace, Coffered Ceiling(s), W/O To Patio | Main |
| Dining Room | 4.59 x 4.3 m | Hardwood Floor, Crown Moulding, Juliette Balcony | Main |
| Kitchen | 7.5 x 4.62 m | Centre Island, Breakfast Area, Open Concept | Main |
| Library | 4.26 x 4.51 m | Fireplace, Hardwood Floor, Juliette Balcony | Main |
About 56 Ravenscrest Drive
Classic Style, Elegance And Opulence Await @ 56 Ravenscrest Drive. Nestled On A Huge 50 X 217 Foot Private Ravine Lot In The Prestigious Princess-Rosethorn Community In Desirable Etobicoke, This Custom-built 5,164 Sq Ft (Above Grade) 4 + 1 Bdrm, 6 Bath Detached 2 Storey Home Is Fully Loaded From Top To Bottom With Exquisite Top-Quality Details And Finishes. From The Cavernous Great Room Perfect For Relaxing With Family Infront Of The Cozy Fireplace And With Quick Access To The Backyard Oasis Complete W/"Michael Phelps" Swim-Spa And Fully Covered Patio W/Built-in Speakers And BBQ Area, To The Open Concept European-Style Chef's Kitchen W/ Large Eat-In Breakfast Area; To The Upper Floor Where All Bedrooms Have Their Own Ensuite Baths, Down To The Fully-Finished 2,747 Sq Ft. Rec Room Featuring A Games Room, Theater Room, Gym, And 5th Bdrm, This Showpiece Has It All. Seconds To All Major Amenities, This Is Truly A One-Of-A-Kind Opportunity. Steps To Top-Rated Schools, Parks, Trails, Hwys, Shopping, Restaurants +++. *See Attached List Of Features/Upgrades/Inclusions*
Home Overview
Last updated
Apr 7
Virtual tour
None
Basement information
Finished, Full
Building size
--
Status
In-Active
Property sub type
Detached
Maintenance fee
$N/A
Year built
--
Additional Details
MORTGAGE INFO
ESTIMATED PAYMENT
Location
Some information about this property - Ravenscrest Drive

Book a Showing
Find your dream home ✨
I agree to receive marketing and customer service calls and text messages from homepapa. Consent is not a condition of purchase. Msg/data rates may apply. Msg frequency varies. Reply STOP to unsubscribe. Privacy Policy & Terms of Service.






