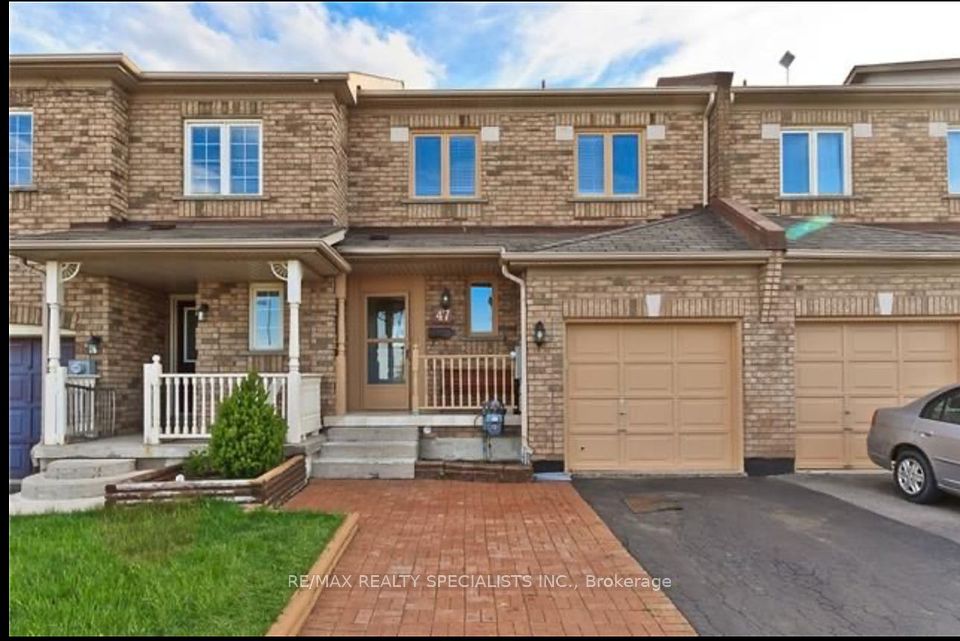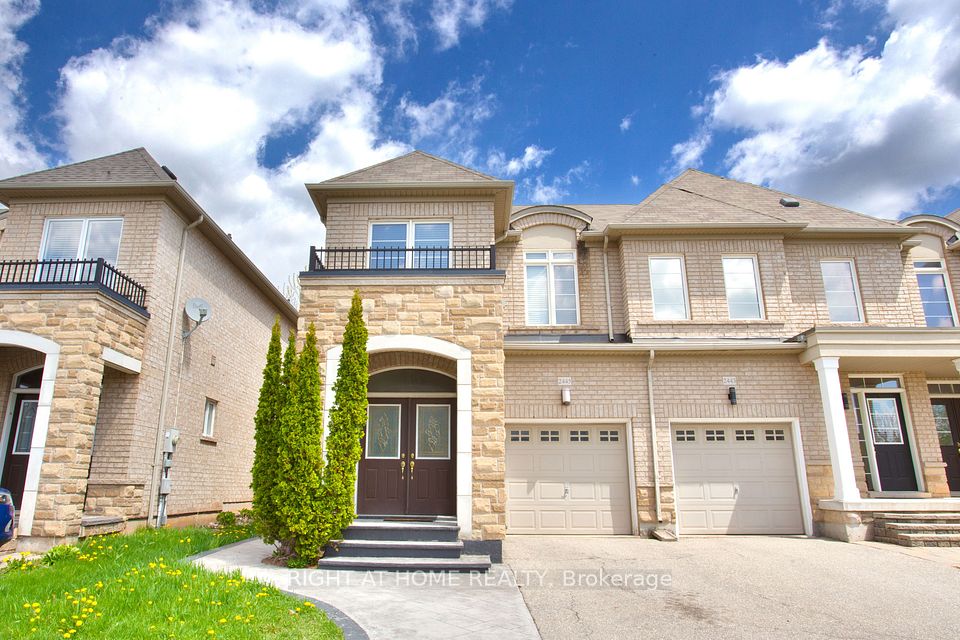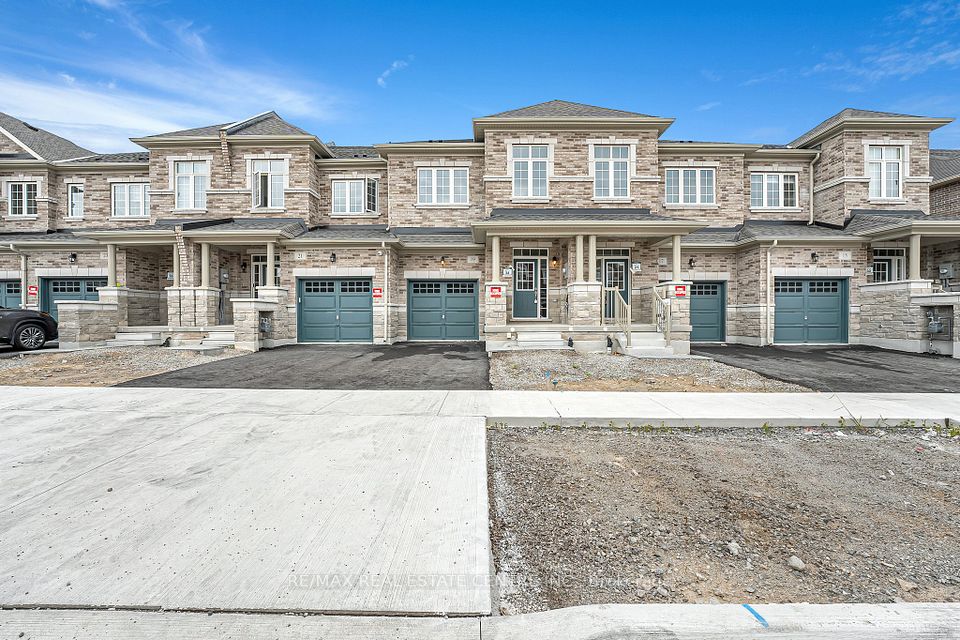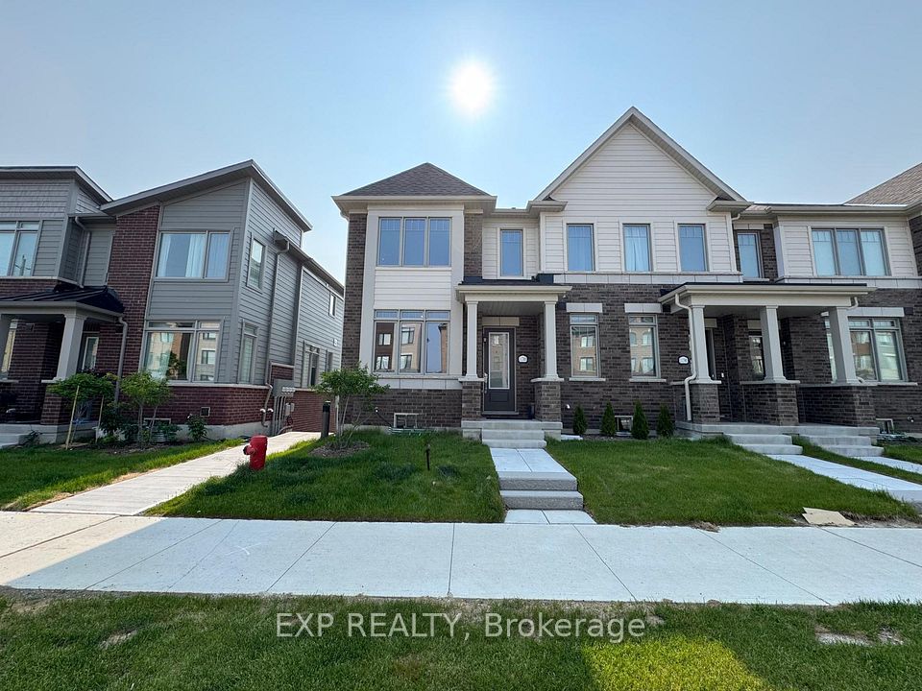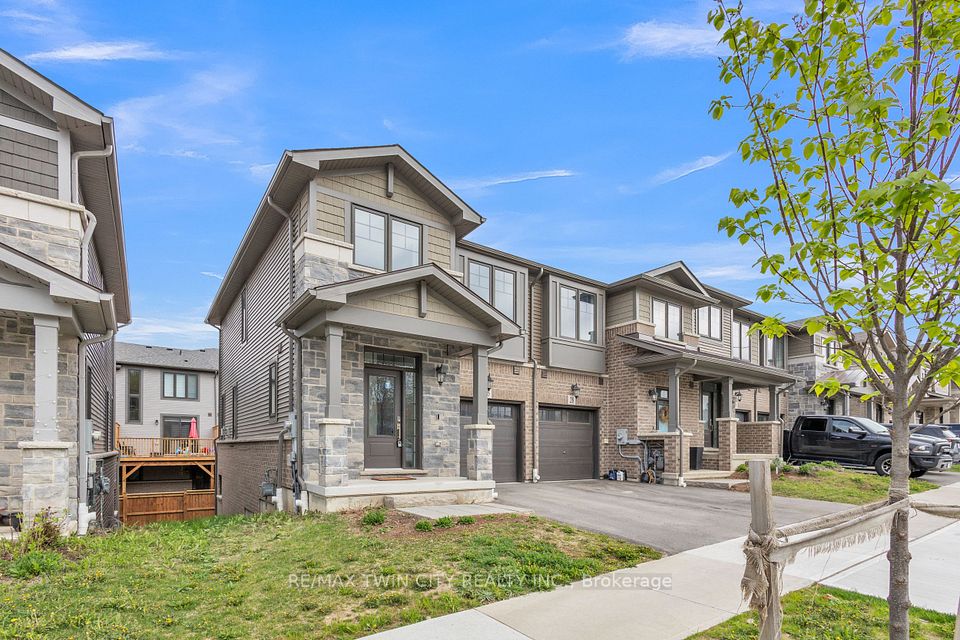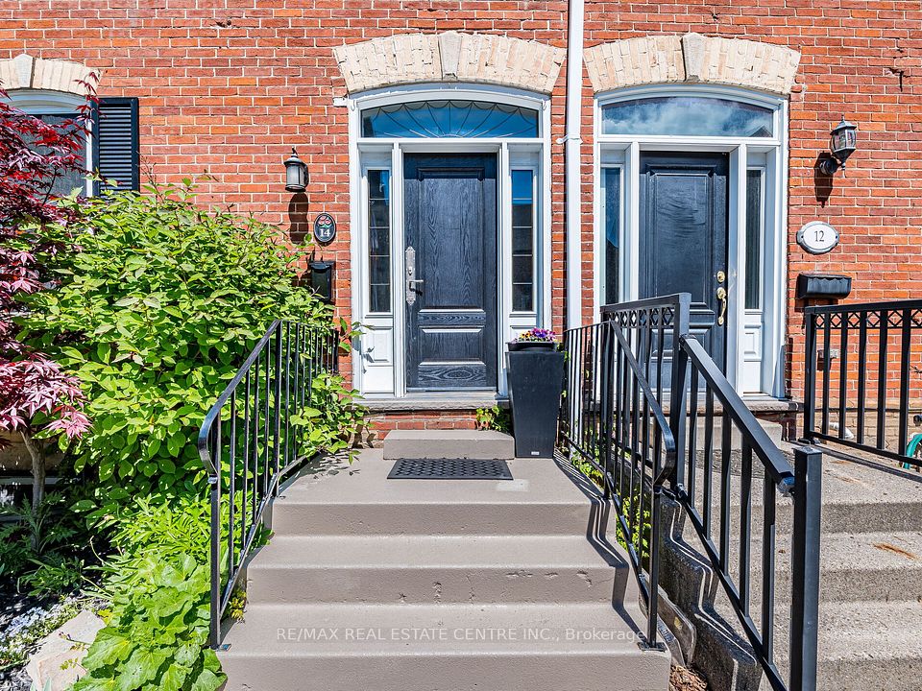
$1,199,000
56 Pendrith Street, Toronto W02, ON M6G 1R7
Virtual Tours
Price Comparison
Property Description
Property type
Att/Row/Townhouse
Lot size
N/A
Style
2-Storey
Approx. Area
N/A
Room Information
| Room Type | Dimension (length x width) | Features | Level |
|---|---|---|---|
| Mud Room | 1.83 x 1.55 m | Skylight | Main |
| Living Room | 4.67 x 3.94 m | Combined w/Dining | Main |
| Dining Room | 2.97 x 2.59 m | Combined w/Kitchen | Main |
| Kitchen | 3.94 x 2.82 m | Stainless Steel Appl, Centre Island, French Doors | Main |
About 56 Pendrith Street
Perfection. Fully Renovated Contemporary Opportunity in Christie Pits. Exceptional Maintenance and Upgrades. 2+1 Bed/2 Full Baths/Parking/Garage Nestled in the family fun of Pendrith St and steps to the park, Fiesta Farms, TTC, schools, cafes and more, this updated home offers style, economy and income potential. #56 was renovated in 2018 and the current owners have made $ improvements year-after-year. A bright heated foyer welcomes you home summer and winter where you leave clutter behind and step through the glass door into a living room of walnut floors that unite the living, dining and kitchen. Plentiful white laquered cupboards frame the chefs kitchen with 5-burner gas range. A large island and quartz countertops allow for chopping, prepping and entertaining. Move the guests through French doors to the large deck and private garden. The garage brings additional value and laneway development potential. See the report. Upstairs the primary bedroom enjoys a large spa-like ensuite bath with a double sink, heated porcelain tile floors and laundry. Skylights flood light to the upstairs. The second bedroom faces the pretty front garden and mature trees of Pendrith. Built-in closets in both bedrooms bring order and tidiness to daily life. In 2019 the lower level was recreated with soundproofing and a metal fire-rated door for an income suite while retaining access for a family entertainment room, office or additional bedroom. A stylish 4-piece bath and large living space, also with heated floors lead to a kitchenette, and front walkout offering multi-purpose use. Talk to the LA about the earnings. The bookings for licensed short-term rental score is100% occupancy. Whenever it was offered...it booked ! For full list of improvements see the feature sheets or talk with LA. New landscaping and a lush and nurtured perennial garden welcome you home. Curb appeal plus! No claims about the legal status of the lower suite rental are implied nor stated.
Home Overview
Last updated
4 hours ago
Virtual tour
None
Basement information
Development Potential, Finished with Walk-Out
Building size
--
Status
In-Active
Property sub type
Att/Row/Townhouse
Maintenance fee
$N/A
Year built
--
Additional Details
MORTGAGE INFO
ESTIMATED PAYMENT
Location
Some information about this property - Pendrith Street

Book a Showing
Find your dream home ✨
I agree to receive marketing and customer service calls and text messages from homepapa. Consent is not a condition of purchase. Msg/data rates may apply. Msg frequency varies. Reply STOP to unsubscribe. Privacy Policy & Terms of Service.






