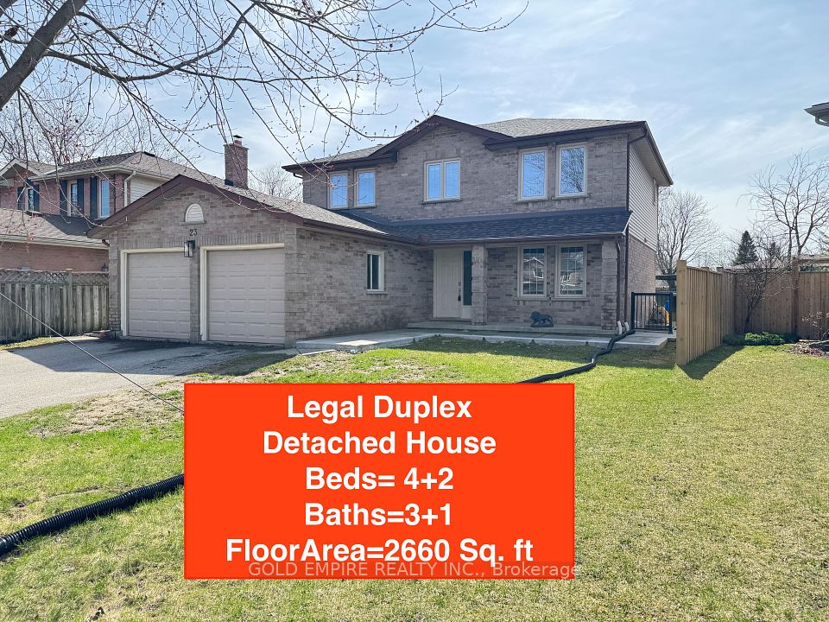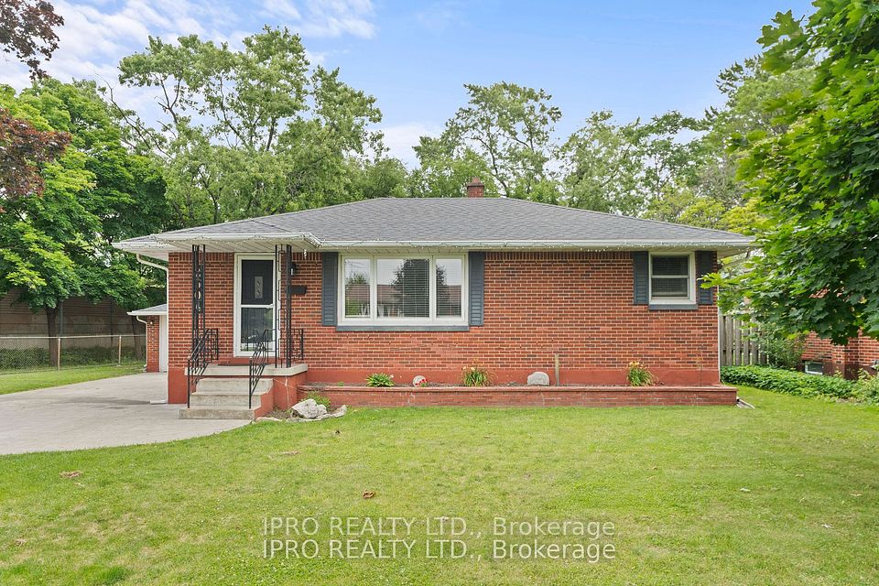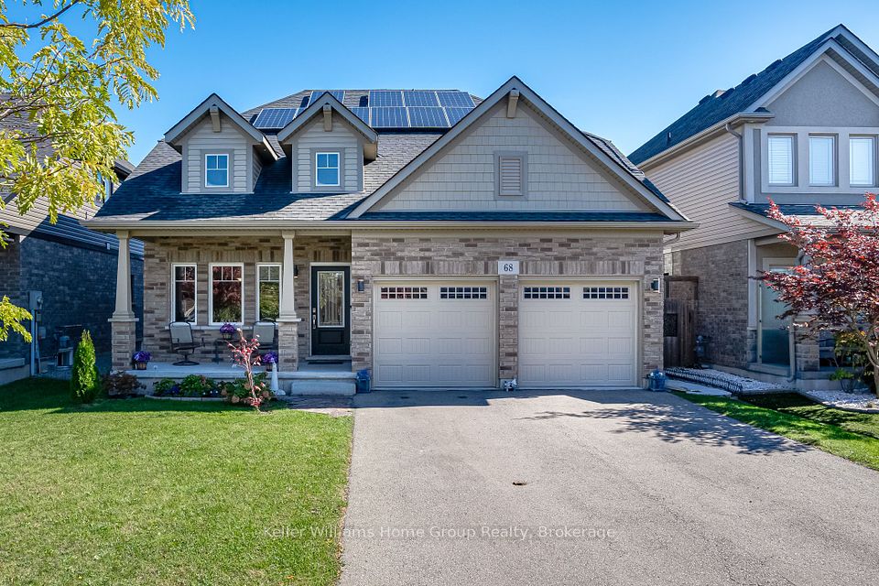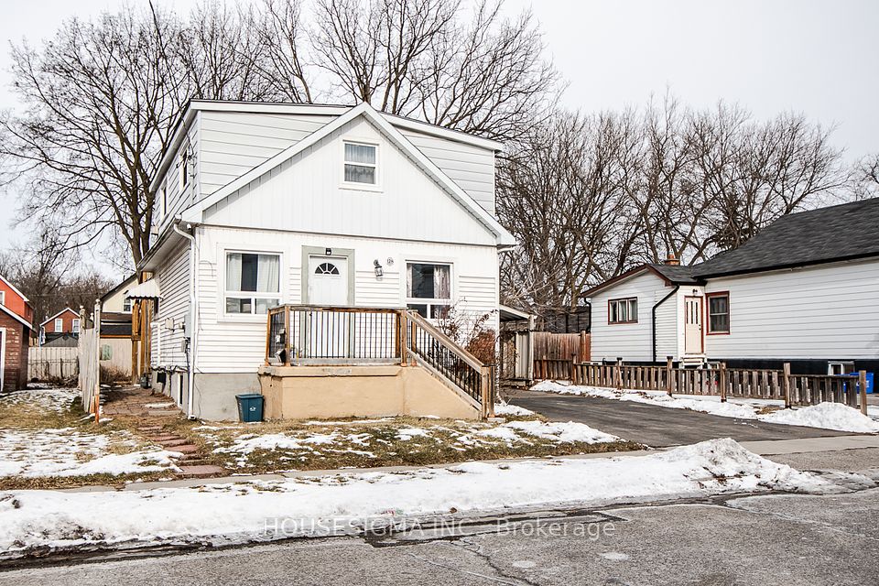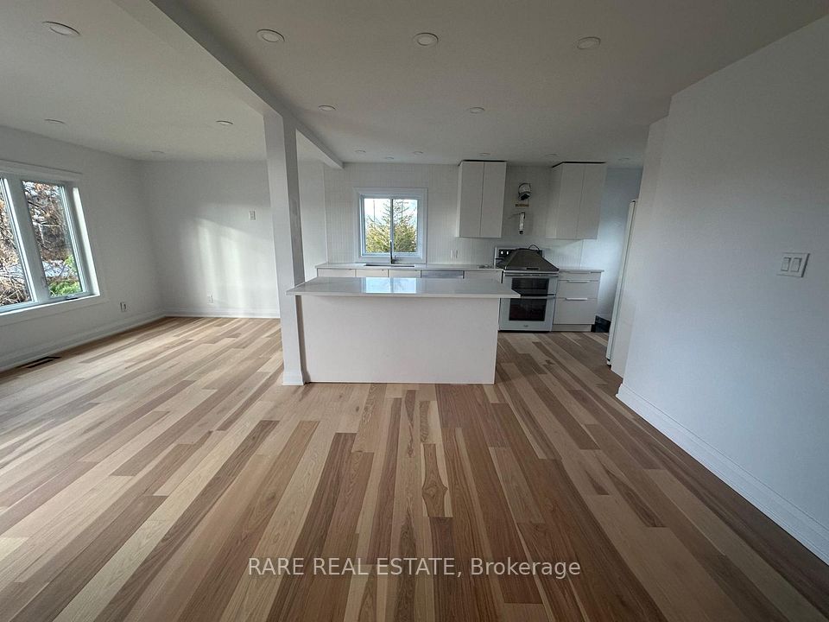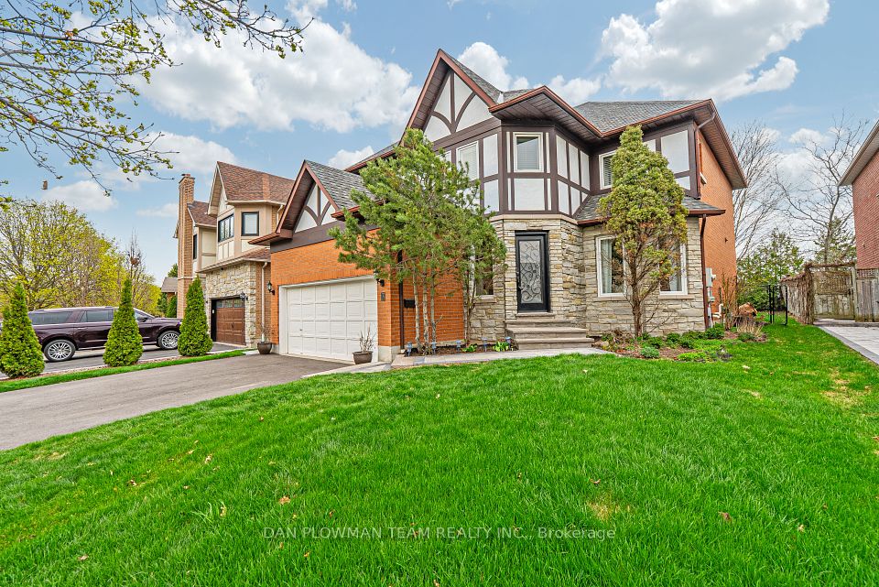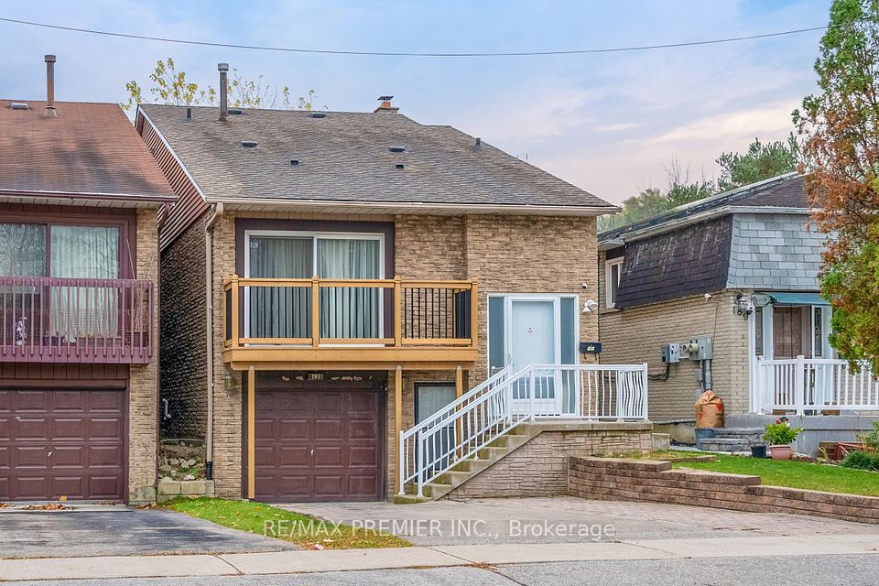$949,900
56 Oceanpearl Crescent, Whitby, ON L1N 0C3
Virtual Tours
Price Comparison
Property Description
Property type
Detached
Lot size
N/A
Style
2-Storey
Approx. Area
N/A
Room Information
| Room Type | Dimension (length x width) | Features | Level |
|---|---|---|---|
| Living Room | 3.42 x 3.16 m | Hardwood Floor, Open Concept | Main |
| Dining Room | 3.42 x 3.01 m | Hardwood Floor, Open Concept, Large Window | Main |
| Kitchen | 3.23 x 3.21 m | Granite Counters, Centre Island, Stainless Steel Appl | Main |
| Breakfast | 3.23 x 2.49 m | Ceramic Floor, Breakfast Bar, W/O To Deck | Main |
About 56 Oceanpearl Crescent
Stunning !!! 4 Bdrm + 4 Bath Home Incredible Location!!!. Upgraded Finishes Incl Hardwood On Main Floor & 2nd Floor Lobby Area, Potlights, Amazing Light Fixtures! Living Room & Family Room Separate With Gas FP. Gourmet Eat-In Kitchen W/Granite Counters, Breakfast Bar & Backsplash. Inviting Open Concept Layout Perfect For Entertaining! Hardwood Throughout Main, Stairs & Upstairs Hallway.Huge Mstrbdrm With W/I Closet & 5Pc Ensuite.Finished Walkout Basement Apartment Having 2 bedrooms, Living Area & One Washroom For An Extended Family.Backs Onto Greenspace W/No Neighbours Behind! Garage Access !!! Extended driveway!!! Ample Storage! Minutes To 401 & Go. Steps To Schools, Parks & Shopping!
Home Overview
Last updated
1 day ago
Virtual tour
None
Basement information
Separate Entrance, Finished with Walk-Out
Building size
--
Status
In-Active
Property sub type
Detached
Maintenance fee
$N/A
Year built
--
Additional Details
MORTGAGE INFO
ESTIMATED PAYMENT
Location
Some information about this property - Oceanpearl Crescent

Book a Showing
Find your dream home ✨
I agree to receive marketing and customer service calls and text messages from homepapa. Consent is not a condition of purchase. Msg/data rates may apply. Msg frequency varies. Reply STOP to unsubscribe. Privacy Policy & Terms of Service.







