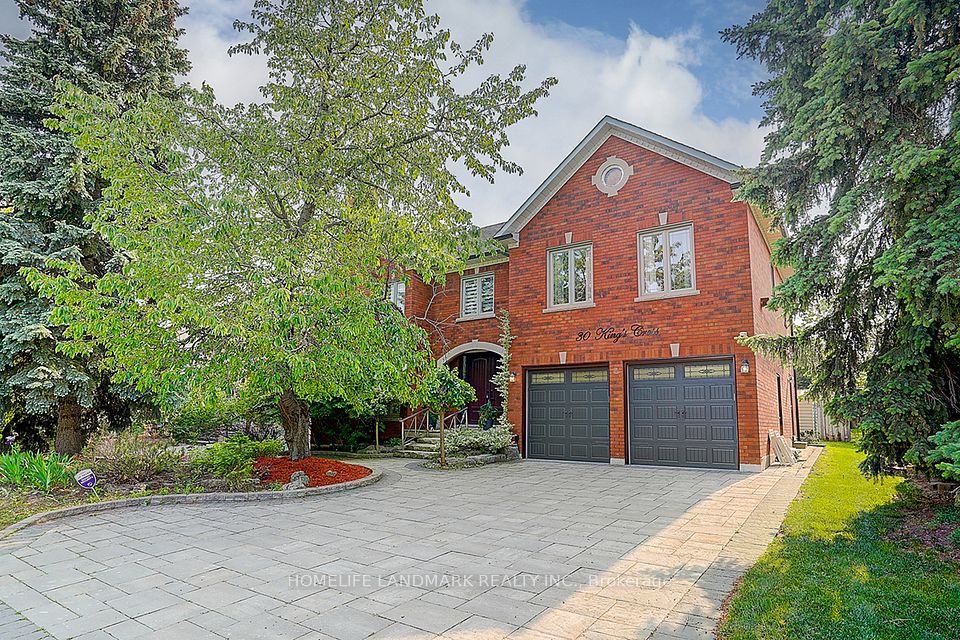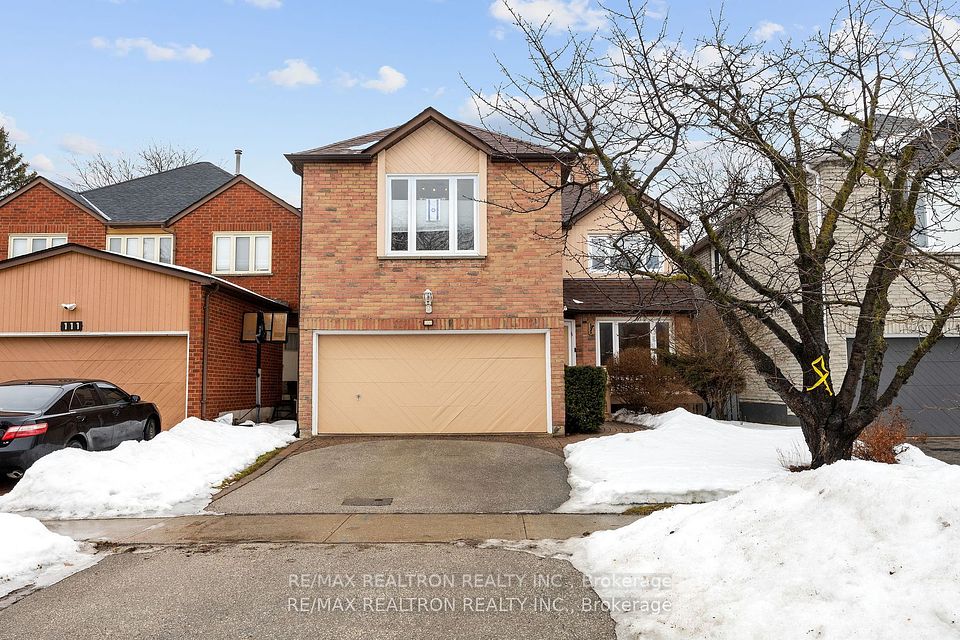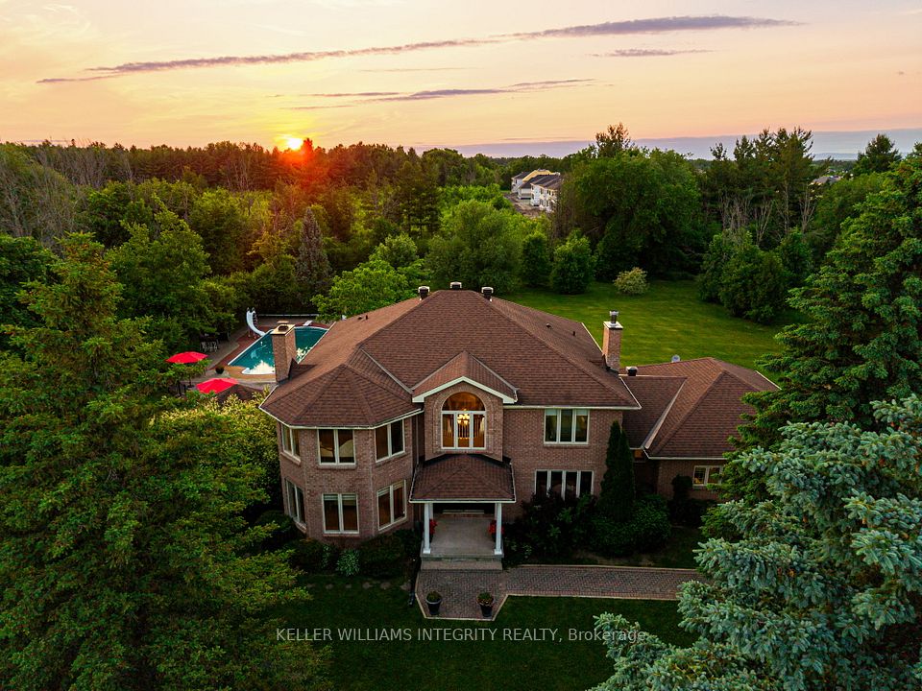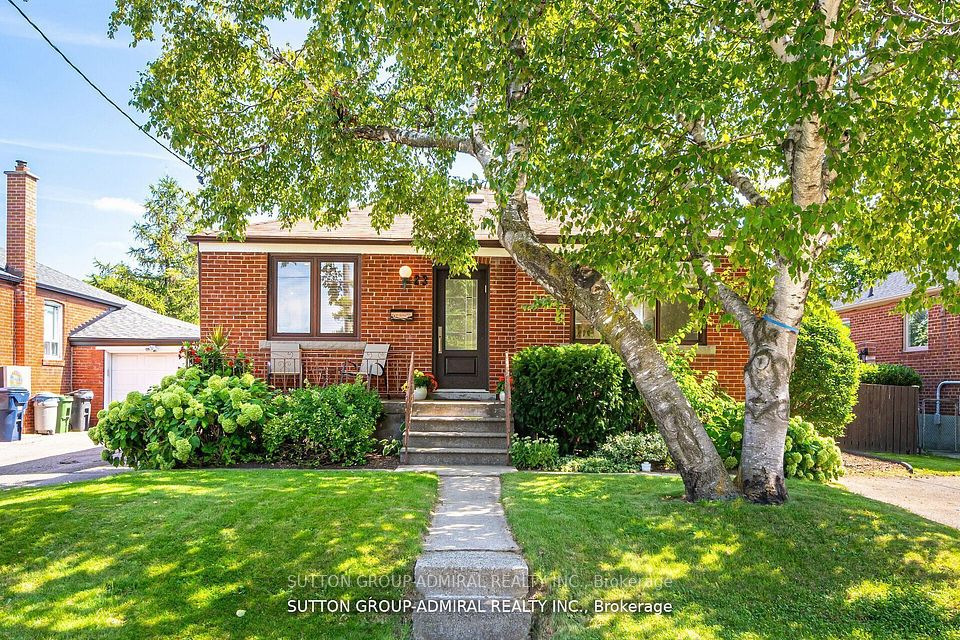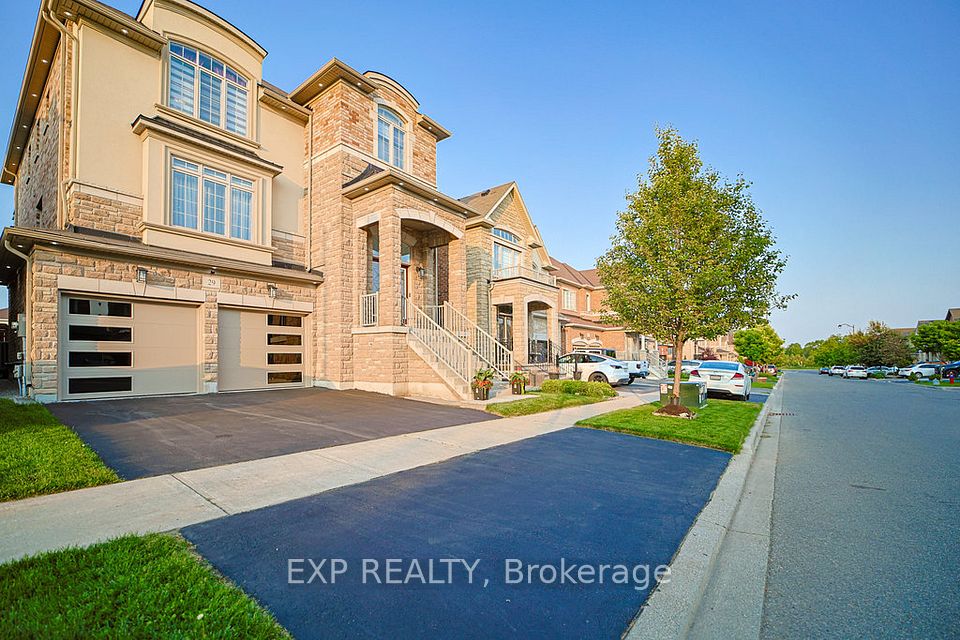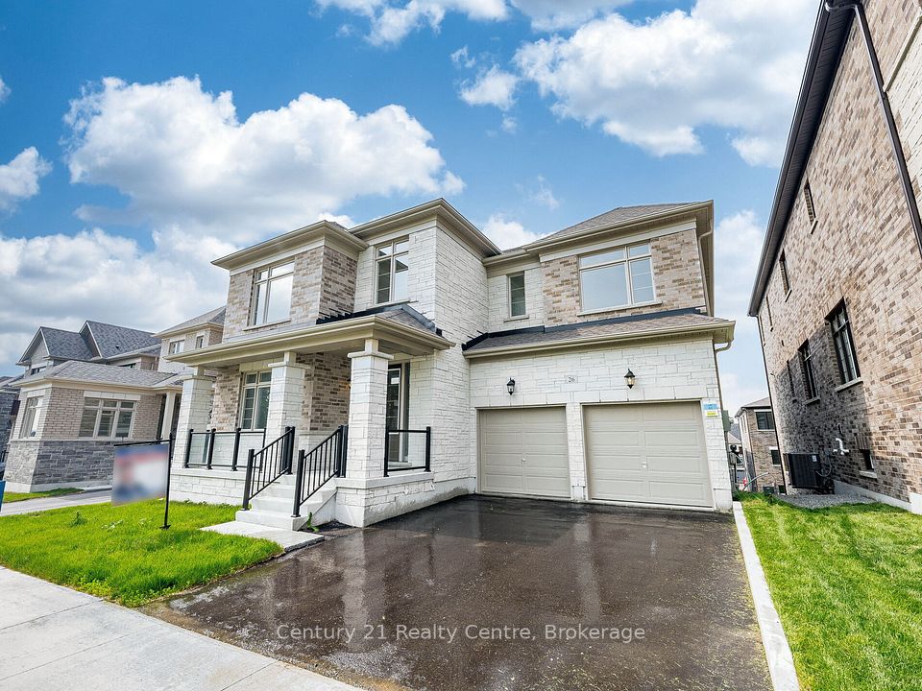
$1,899,900
56 North Street, Uxbridge, ON L9P 1C2
Price Comparison
Property Description
Property type
Detached
Lot size
N/A
Style
2-Storey
Approx. Area
N/A
Room Information
| Room Type | Dimension (length x width) | Features | Level |
|---|---|---|---|
| Living Room | 3.99 x 4.97 m | Hardwood Floor, Pot Lights, Open Concept | Main |
| Kitchen | 7.88 x 5.66 m | Ceramic Floor, Centre Island, W/O To Deck | Main |
| Dining Room | 3.02 x 2.83 m | Hardwood Floor, Open Concept, Combined w/Kitchen | Main |
| Laundry | 2.25 x 2.08 m | Tile Floor, Stainless Steel Sink, Window | Main |
About 56 North Street
Approximately $300,000 in premium upgrades set this home apart, featuring a show-stopping 20' x 20' Muskoka room (2024/25, $75K) with cathedral ceilings, wood walls, skylights, and a gas fireplace. A stunning three-season retreat filled with natural light! The custom-designed 20' x 30' heated, insulated workshop (2023, $120K) is truly one of a kind, built to the highest standards with heat and A/C, skylights, halogen lighting, a 2-pc bathroom, and designer finishes including a transom window and antique door. Perfect for a home-based business, studio, or future suite (buyer to verify). A private main-floor nanny/in-law suite with separate entrance, hardwood floors, stainless steel appliances, gas fireplace, 4-pc bath, in-suite laundry, and a walk-out to a sunny south-facing deck offers ideal space for extended family, guests, or potential income. This beautifully upgraded 5-bed, 5-bath home offers over 3,000 sq. ft. of finished living space with an open-concept eat-in kitchen featuring vaulted ceilings, skylights, large island, and a cozy Franklin gas stove with stone surround. Custom lighting, crown moulding, and wainscoting add charm throughout. Upstairs features four spacious bedrooms including a serene primary suite with a fully renovated 5-piece ensuite. The finished basement offers a bright rec room with above-grade windows and pot lights. Outside, enjoy a fully fenced backyard oasis with an 8' x 19' Swim Spa (2023, $66K), hot tub, gas BBQ hookup, and a solar-lit garden shed ($9K). Additional highlights include a new driveway (2023, $10K), upgraded electrical panel, Generac generator, and an attached 2-car garage with drive-through access and parking for 8. A rare, turn-key opportunity in a sought-after neighbourhood.
Home Overview
Last updated
May 27
Virtual tour
None
Basement information
Finished
Building size
--
Status
In-Active
Property sub type
Detached
Maintenance fee
$N/A
Year built
--
Additional Details
MORTGAGE INFO
ESTIMATED PAYMENT
Location
Some information about this property - North Street

Book a Showing
Find your dream home ✨
I agree to receive marketing and customer service calls and text messages from homepapa. Consent is not a condition of purchase. Msg/data rates may apply. Msg frequency varies. Reply STOP to unsubscribe. Privacy Policy & Terms of Service.






