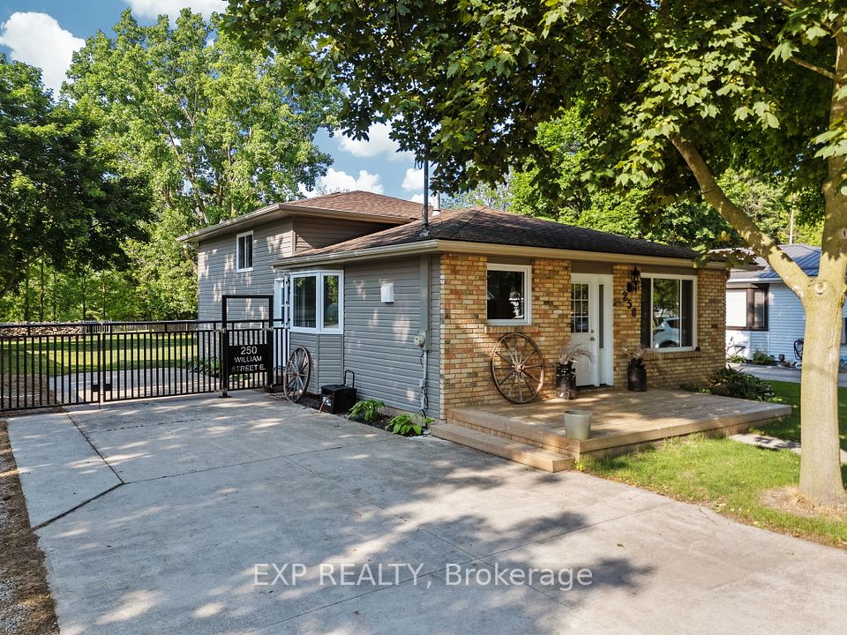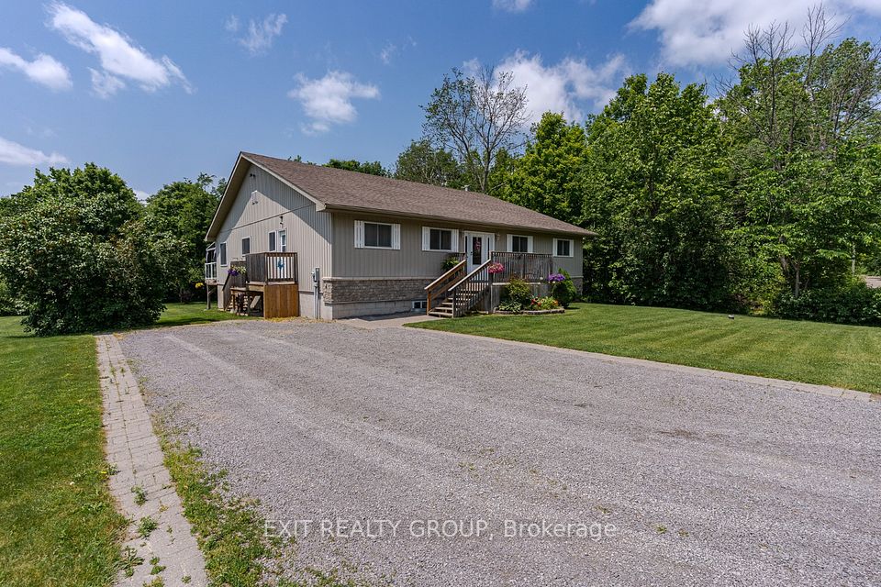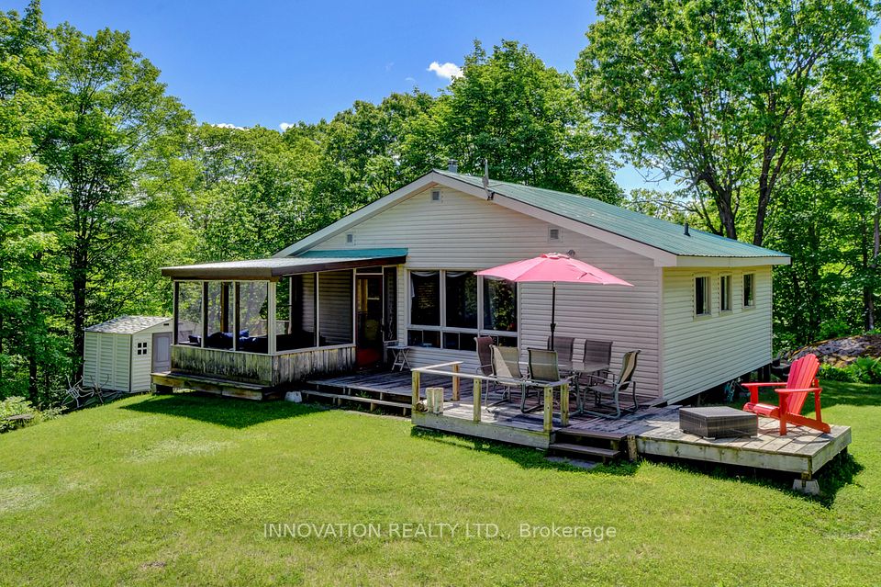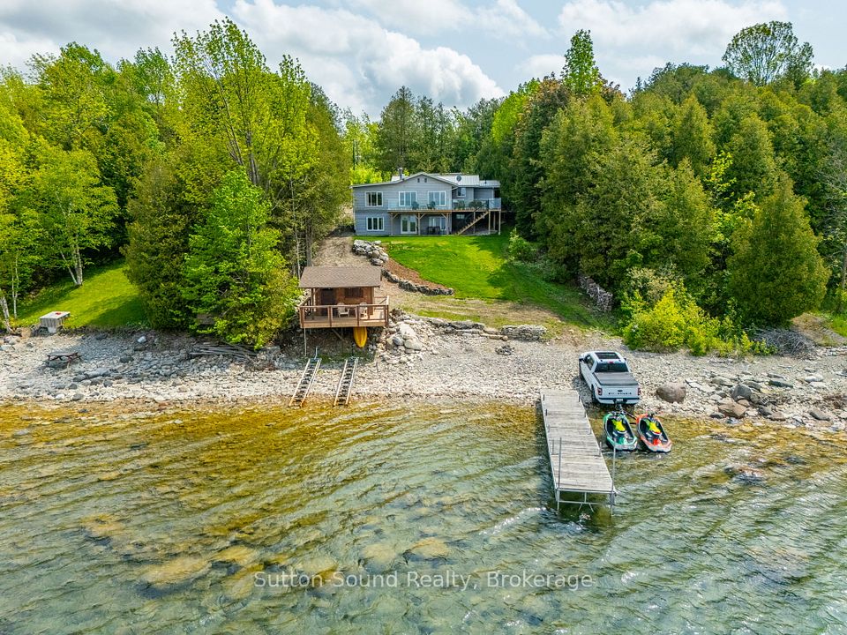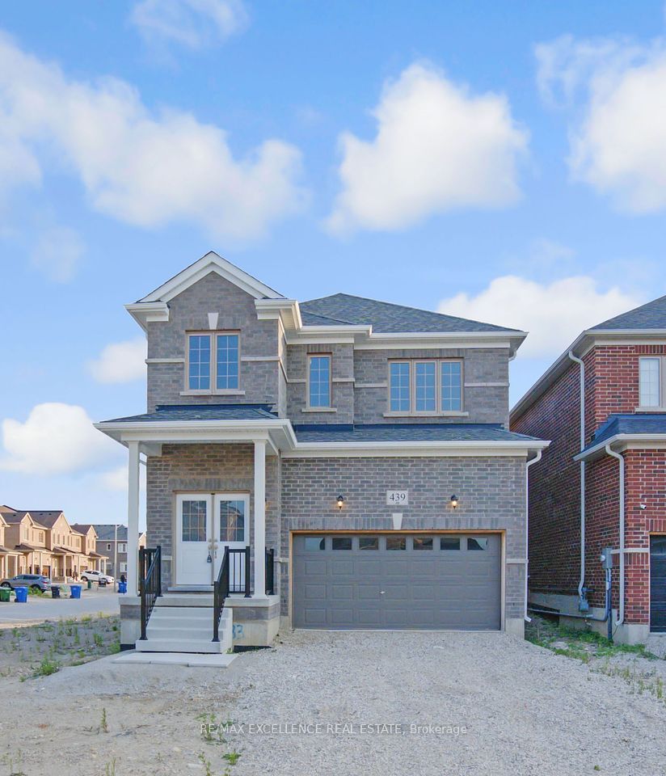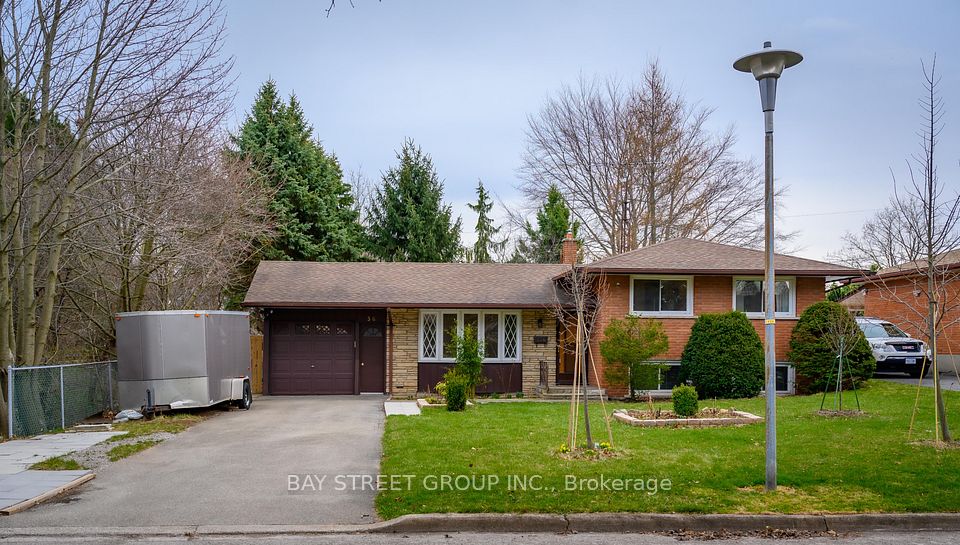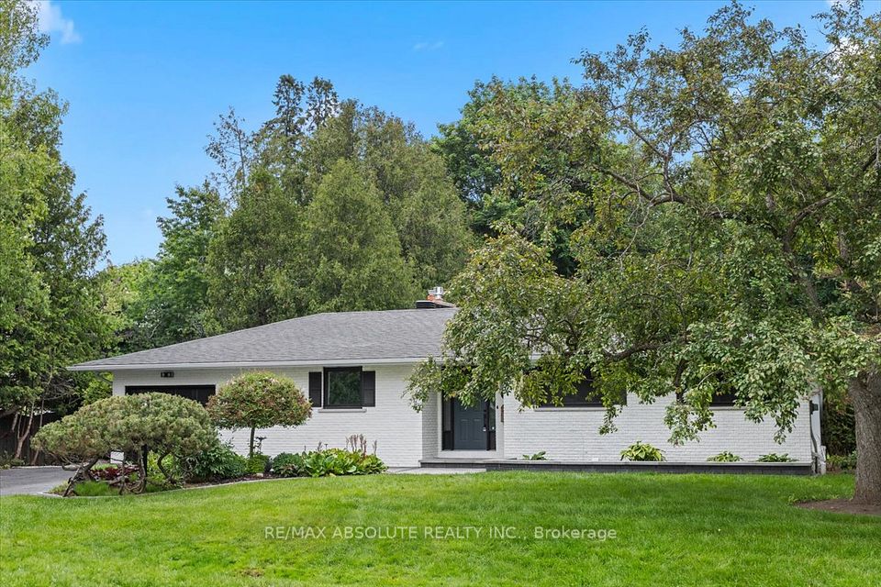
$899,000
Last price change 21 hours ago
56 Lurosa Crescent, Whitby, ON L1R 3A9
Price Comparison
Property Description
Property type
Detached
Lot size
N/A
Style
2-Storey
Approx. Area
N/A
Room Information
| Room Type | Dimension (length x width) | Features | Level |
|---|---|---|---|
| Living Room | 3.05 x 5.07 m | Hardwood Floor, Large Window, Combined w/Dining | Main |
| Dining Room | 3.05 x 5.07 m | Hardwood Floor, Clerestory, Combined w/Living | Main |
| Family Room | 4.27 x 4.88 m | Hardwood Floor, Fireplace, Open Concept | Main |
| Kitchen | 2.74 x 3.17 m | Backsplash, Stainless Steel Appl, Ceramic Floor | Main |
About 56 Lurosa Crescent
*Beautiful Maintained All Brick Bright Home In Hi-Demand Whitby Neighborhood*Large Lot34.45X109.91*Hardwood Flood Through Out The Main Floor*Bright Combined Living & Dining Room With High Ceilings & Beautiful Front Windows*Large Eat-in Kitchen With Breakfast Bar And Pantry*Picture Windows With New Cordless Zebra Blinds (2025) & Gas Fireplace in Large Family Room*Google Nest Thermostat-Smart Home (2024)*Large Master Bedroom With Walk-In Closet & Two Large Windows*Large Size 2nd Br With Sitting Area*All Rooms With Large Closets*Double Door Pantry On Landing Of Upstairs*Roof (2020)*Painting First Floor(2022)*Stairs To Porch(2020)*New Painting Porch(2025)*Dishwasher & Washer (2024)*New Curtains & Cordless Zebra Blinds in Rooms*Steps From School And Park*Minutes To Shopping, Public Transit And Close To All Amenities And Recreation Centre.
Home Overview
Last updated
20 hours ago
Virtual tour
None
Basement information
Full
Building size
--
Status
In-Active
Property sub type
Detached
Maintenance fee
$N/A
Year built
2024
Additional Details
MORTGAGE INFO
ESTIMATED PAYMENT
Location
Some information about this property - Lurosa Crescent

Book a Showing
Find your dream home ✨
I agree to receive marketing and customer service calls and text messages from homepapa. Consent is not a condition of purchase. Msg/data rates may apply. Msg frequency varies. Reply STOP to unsubscribe. Privacy Policy & Terms of Service.






