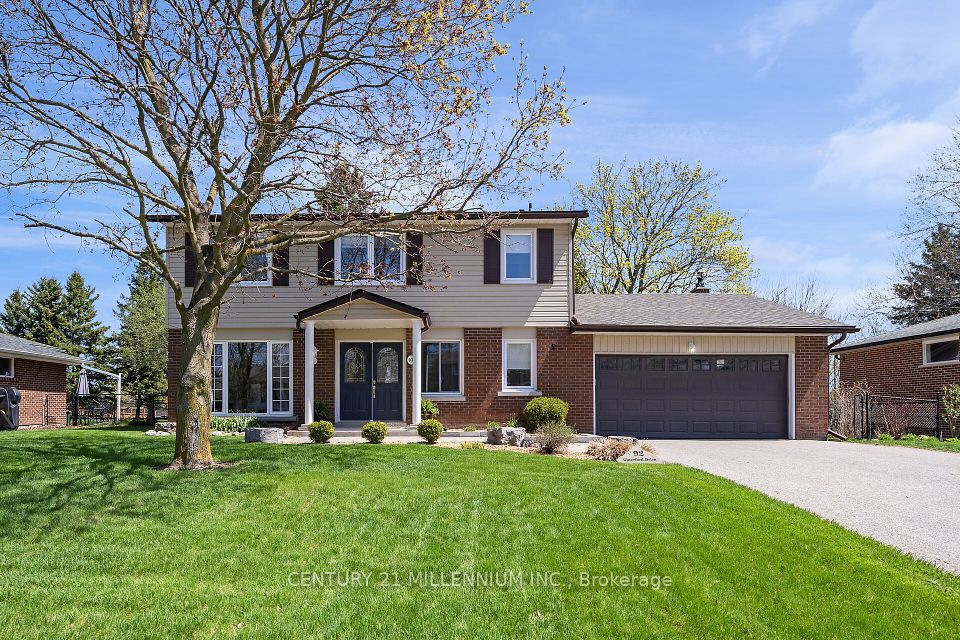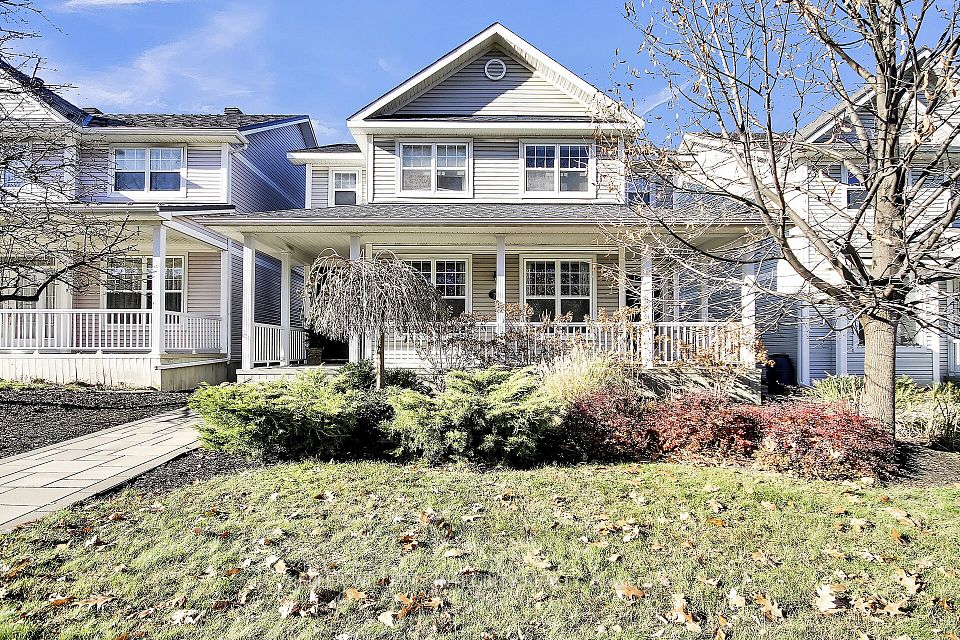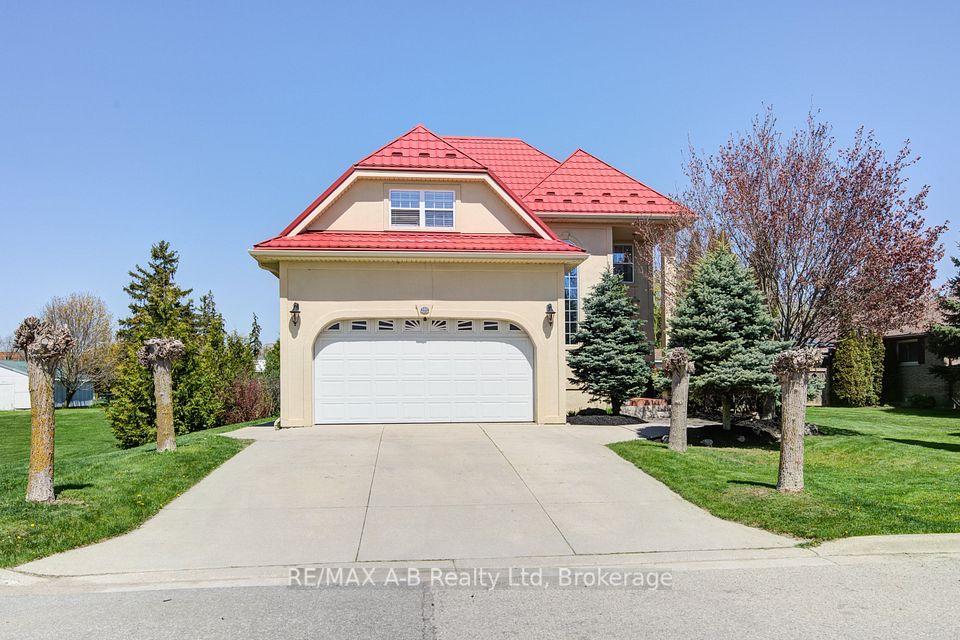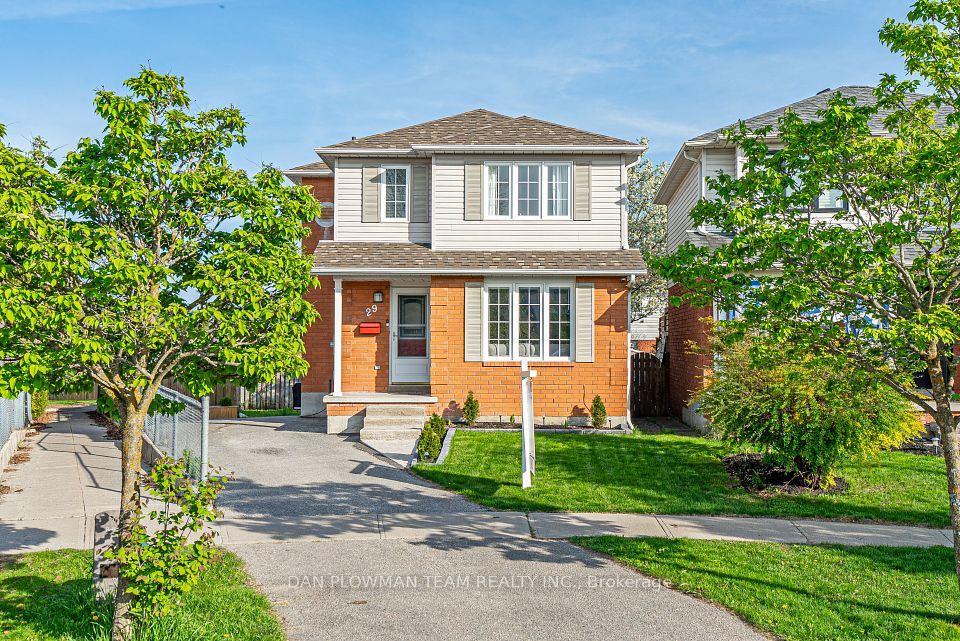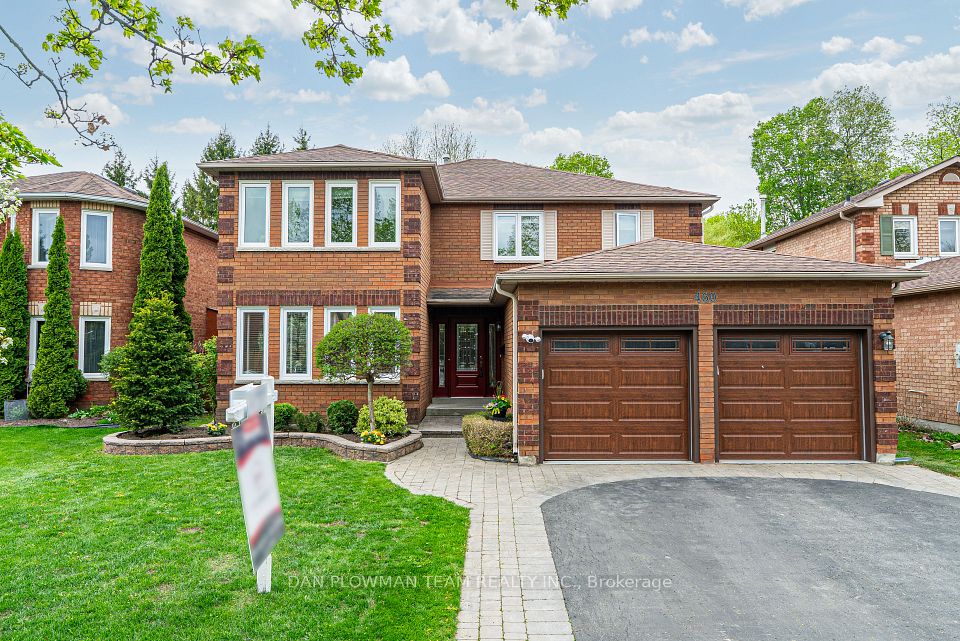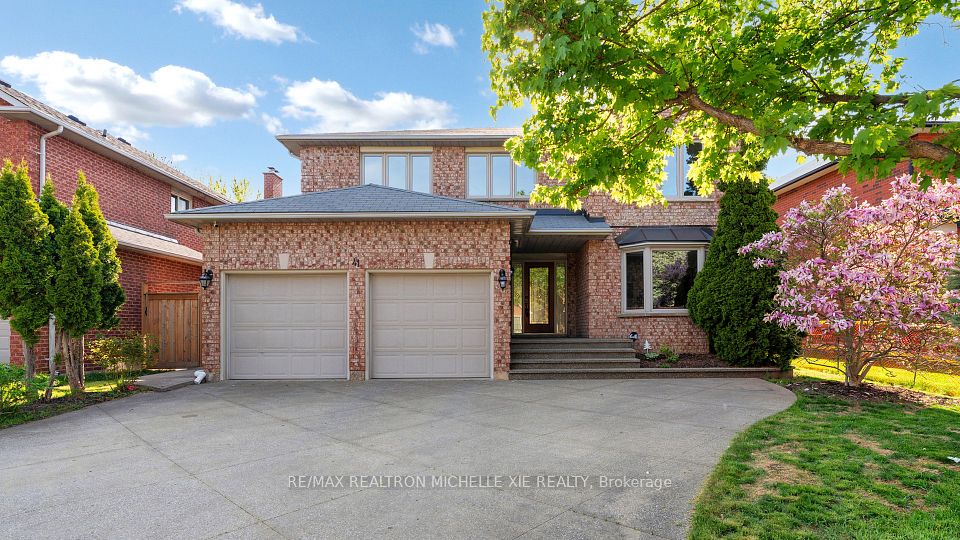$1,190,000
56 Lockheed Crescent, Brampton, ON L7A 3G4
Virtual Tours
Price Comparison
Property Description
Property type
Detached
Lot size
N/A
Style
2-Storey
Approx. Area
N/A
Room Information
| Room Type | Dimension (length x width) | Features | Level |
|---|---|---|---|
| Kitchen | 8.89 x 13.48 m | Granite Counters | Ground |
| Breakfast | 8.99 x 13.48 m | N/A | Ground |
| Living Room | 16.47 x 10.99 m | N/A | Ground |
| Dining Room | 16.4 x 9.84 m | N/A | Ground |
About 56 Lockheed Crescent
Welcome to 56 Lockheed Crescent, where space, comfort, and opportunity come together in a beautifully maintained detached home in Brampton's family-friendly community. From the moment you step through the front door, you're greeted with warmth, hardwood floors, an inviting dining and living room space, and the ease of main floor laundry. This is the kind of home where kids drop their backpacks at the door and dinner is already on the stove. Upstairs, a separate family room becomes the heart of the home. Movie nights, homework sessions, and laughter all find their place here. The 4 spacious bedrooms are perfect for a growing family, offering privacy and comfort for everyone. Downstairs, the fully finished basement tells its own story, ideal for extended family, visiting guests with its own kitchen, living room, bedroom, full bath, and bonus room. It's a home with flexibility, ready to grow with you. Outside, the fenced backyard is your blank canvas, barbecues in the summer, snowmen in the winter. With a double garage and room for 4 more cars on the driveway, there's space for everyone who drops by. Minutes from top-rated schools, transit, highways, and everyday conveniences, this home is more than a place to live. It's where your new chapter begins.
Home Overview
Last updated
4 hours ago
Virtual tour
None
Basement information
Finished
Building size
--
Status
In-Active
Property sub type
Detached
Maintenance fee
$N/A
Year built
--
Additional Details
MORTGAGE INFO
ESTIMATED PAYMENT
Location
Some information about this property - Lockheed Crescent

Book a Showing
Find your dream home ✨
I agree to receive marketing and customer service calls and text messages from homepapa. Consent is not a condition of purchase. Msg/data rates may apply. Msg frequency varies. Reply STOP to unsubscribe. Privacy Policy & Terms of Service.







