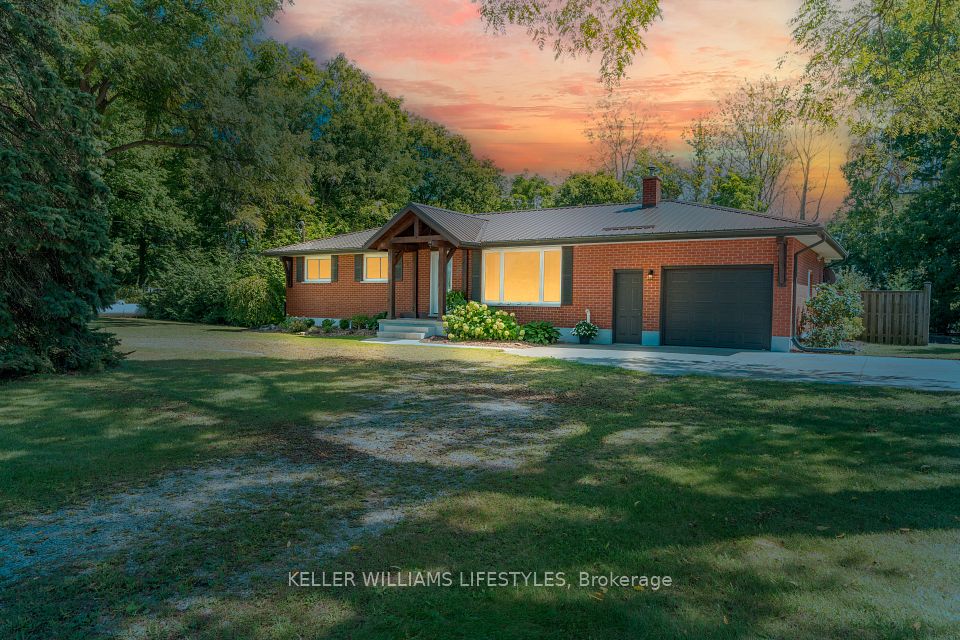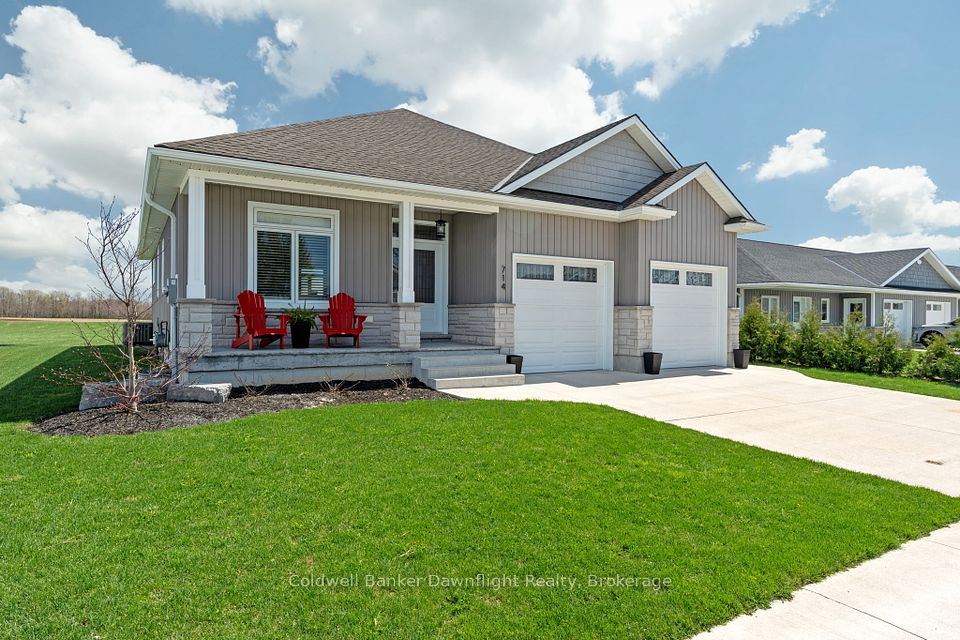
$819,900
Last price change Jun 18
56 Hillsdale Road, Welland, ON L3C 7M4
Virtual Tours
Price Comparison
Property Description
Property type
Detached
Lot size
< .50 acres
Style
2-Storey
Approx. Area
N/A
Room Information
| Room Type | Dimension (length x width) | Features | Level |
|---|---|---|---|
| Living Room | 7.18 x 4.45 m | Gas Fireplace, Pot Lights, Open Concept | Main |
| Kitchen | 3.17 x 4.33 m | Centre Island, Quartz Counter, Open Concept | Main |
| Dining Room | 2.7 x 4.33 m | W/O To Yard, Open Concept, Glass Doors | Main |
| Mud Room | 2.29 x 1.77 m | B/I Shelves, W/O To Garage | Main |
About 56 Hillsdale Road
Welcome to 56 Hillsdale Rd a beautifully upgraded detached home in a sought-after Welland neighbourhood. This stunning property boasts a 2-car extended garage (24' deep) and exceptional custom touches throughout. Step inside to the 9' main floor ceilings, elegant oak staircase and railings, upgraded trim, and hardwood floors in the kitchen and upper hallway. The chefs kitchen features quartz countertops, cabinetry with elegant crown moulding, and opens to an oversized living room with a cozy gas fireplace and pot lights. Each of the 5 bedrooms includes a ceiling fan for optimal comfort, while the primary suite offers a luxurious 5pc ensuite with a double vanity. Enjoy practical upgrades like sound-insulated walls and solid-core doors in the laundry room and primary bedroom, a 3 laundry room bump-out, and an insulated garage with windows and finished ceiling. Additional highlights include a large backyard deck and fully fenced yard, spacious unfinished basement with rough-in for washroom, and oversized basement windows for added natural light, just waiting for your final touches. The extended brick façade to the second floor adds striking curb appeal. This move-in ready home blends quality finishes with thoughtful design a must-see!
Home Overview
Last updated
Jun 18
Virtual tour
None
Basement information
Full, Unfinished
Building size
--
Status
In-Active
Property sub type
Detached
Maintenance fee
$N/A
Year built
2024
Additional Details
MORTGAGE INFO
ESTIMATED PAYMENT
Location
Some information about this property - Hillsdale Road

Book a Showing
Find your dream home ✨
I agree to receive marketing and customer service calls and text messages from homepapa. Consent is not a condition of purchase. Msg/data rates may apply. Msg frequency varies. Reply STOP to unsubscribe. Privacy Policy & Terms of Service.






