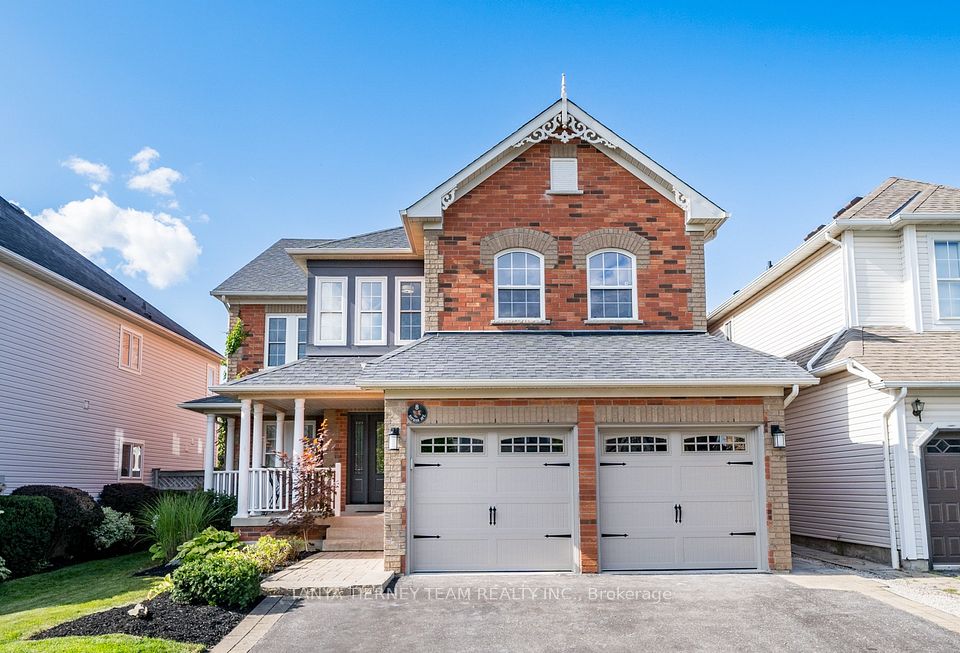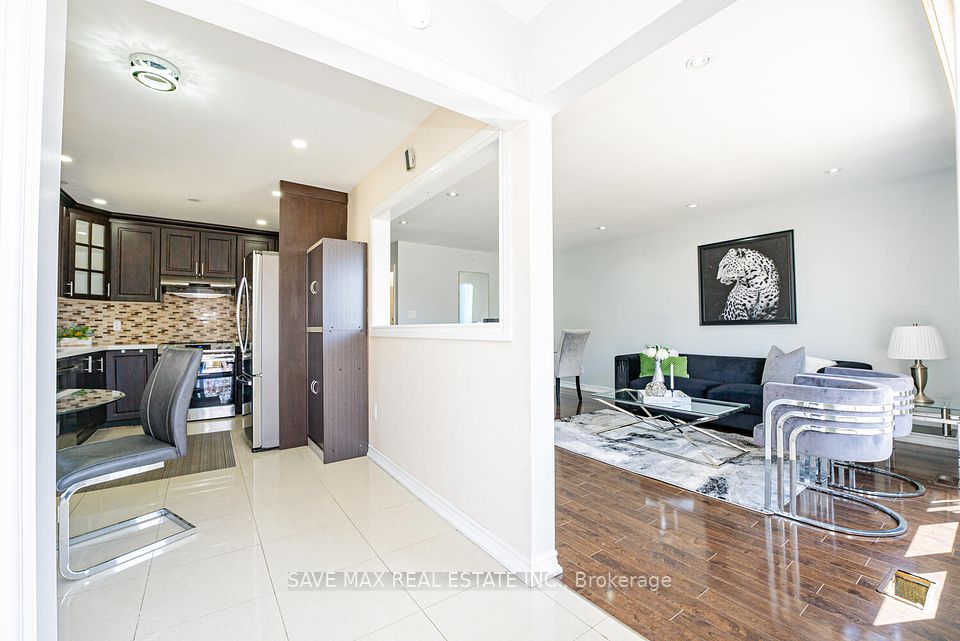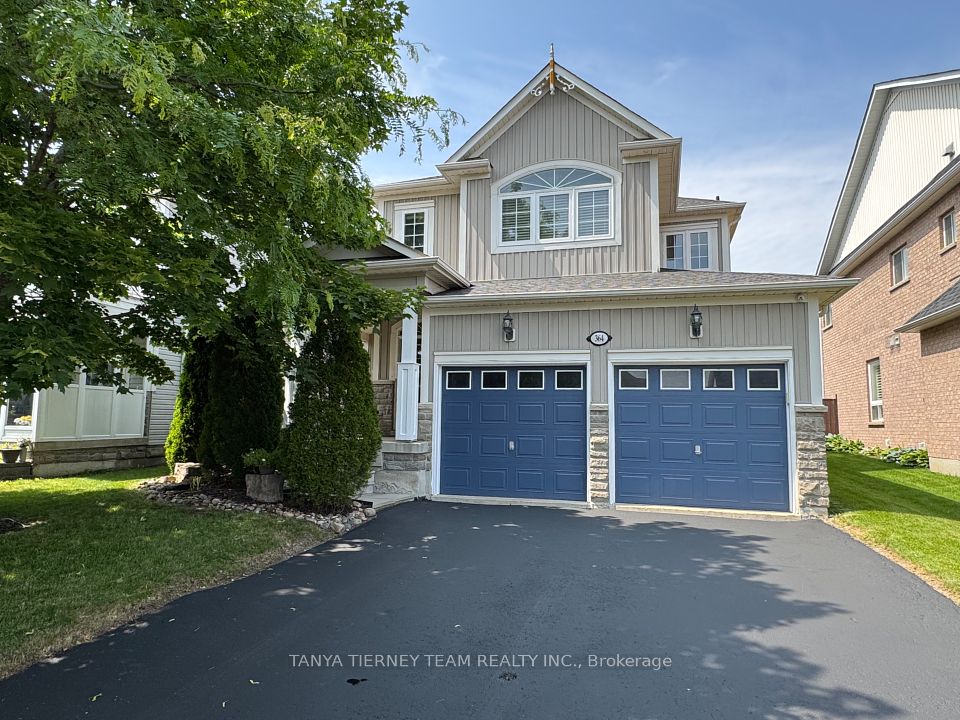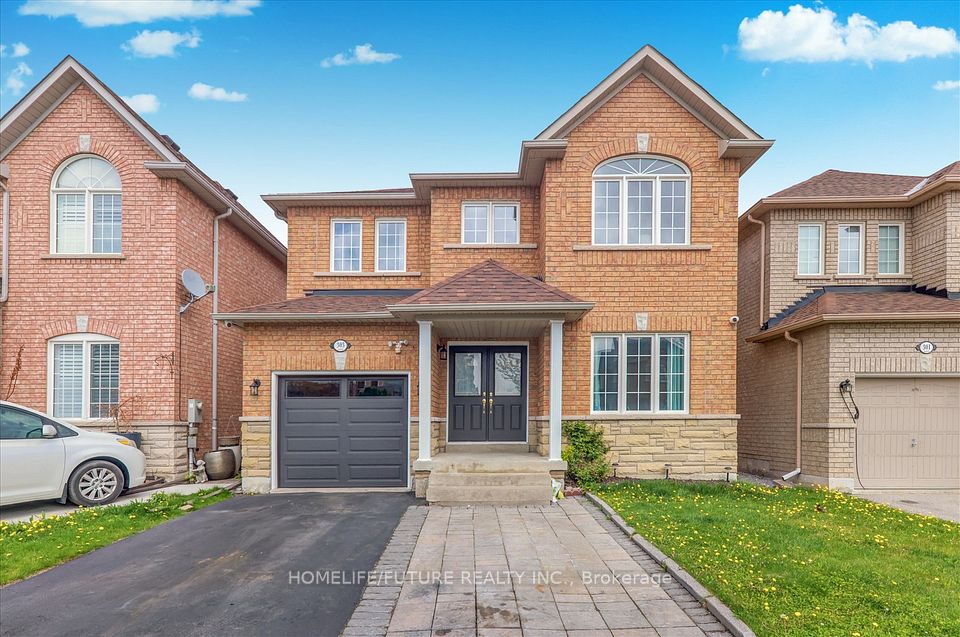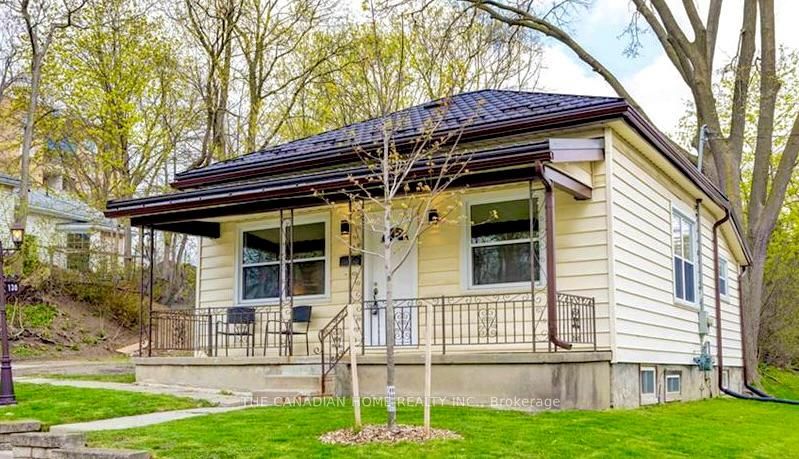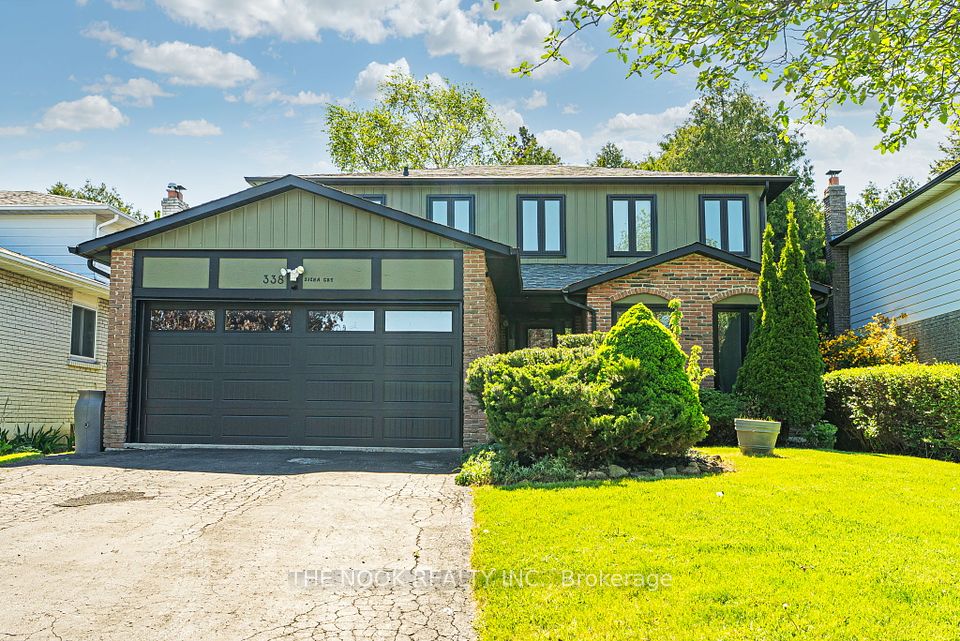
$875,000
Last price change 13 hours ago
56 Hansford Drive, Brantford, ON N3S 0B3
Price Comparison
Property Description
Property type
Detached
Lot size
N/A
Style
2-Storey
Approx. Area
N/A
Room Information
| Room Type | Dimension (length x width) | Features | Level |
|---|---|---|---|
| Living Room | 5.8 x 3.38 m | N/A | Main |
| Family Room | 3.05 x 4.58 m | N/A | Main |
| Dining Room | 2.75 x 2.76 m | N/A | Main |
| Kitchen | 5.73 x 3.65 m | N/A | Main |
About 56 Hansford Drive
Welcome to 56 Hansford Drive, a spacious all-brick 2-storey home located in one of Brantford's most family-friendly neighbourhoods. This beautifully maintained 4-bedroom, 3-bathroom home offers around 2,000 sq ft of finished living space, ideal for families, investors, or multigenerational living.Inside, you're welcomed by a bright open-concept layout, featuring large windows, elegant laminate flooring, and a warm neutral palette throughout. The formal living room, separate dining area, and cozy family room with a gas fireplace create a functional and inviting main level.The eat-in kitchen includes stainless steel appliances and sliding doors that lead to a fully fenced backyard with a natural gas BBQ hookup-perfect for outdoor entertaining.Upstairs, the generous primary suite offers a walk-in closet and a private ensuite bath with a deep soaker tub. The home also features a finished basement with a separate entrance-ideal for rental income, an in-law suite, or extra living space.Located just minutes from Highway 403, parks, schools, and shopping, this home offers easy access to commuters heading to Toronto or Hamilton. Don't miss out on this opportunity to make this your dream home.
Home Overview
Last updated
9 hours ago
Virtual tour
None
Basement information
Separate Entrance, Finished
Building size
--
Status
In-Active
Property sub type
Detached
Maintenance fee
$N/A
Year built
2025
Additional Details
MORTGAGE INFO
ESTIMATED PAYMENT
Location
Some information about this property - Hansford Drive

Book a Showing
Find your dream home ✨
I agree to receive marketing and customer service calls and text messages from homepapa. Consent is not a condition of purchase. Msg/data rates may apply. Msg frequency varies. Reply STOP to unsubscribe. Privacy Policy & Terms of Service.






