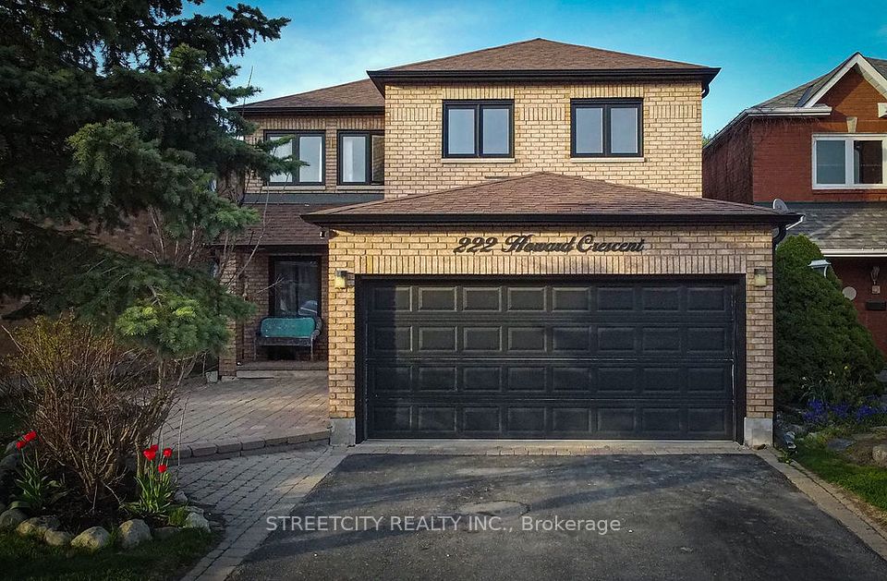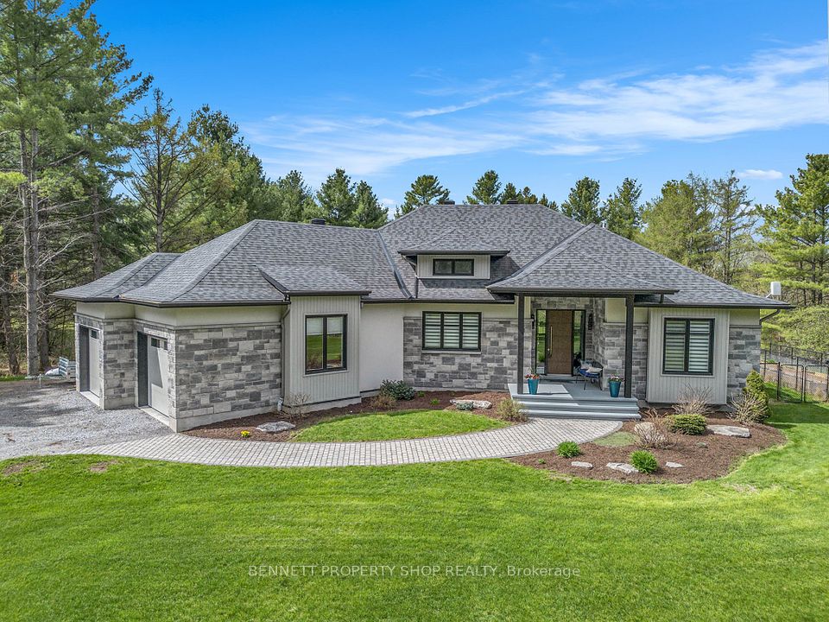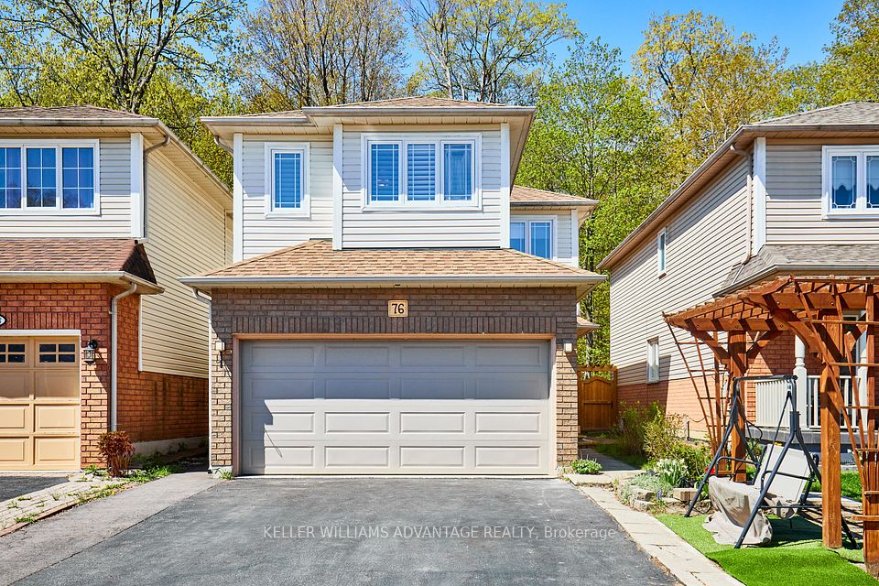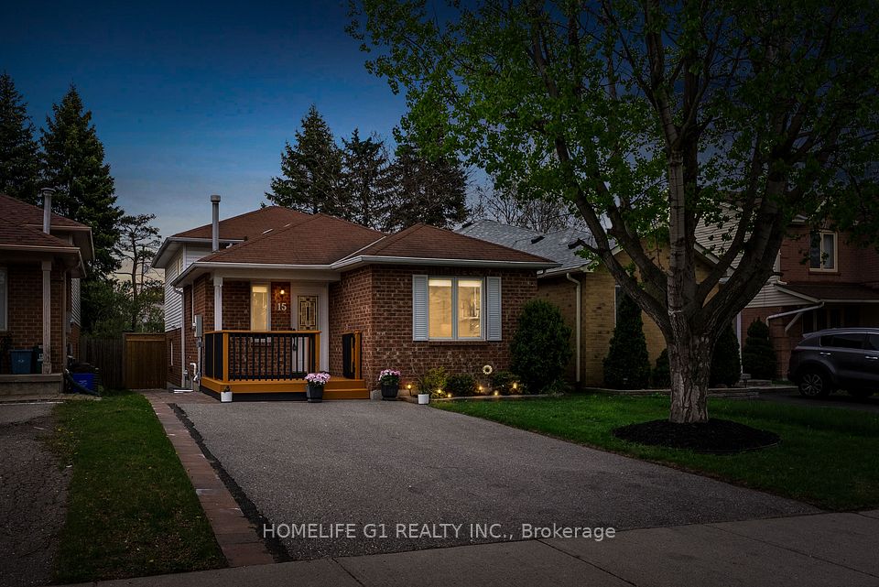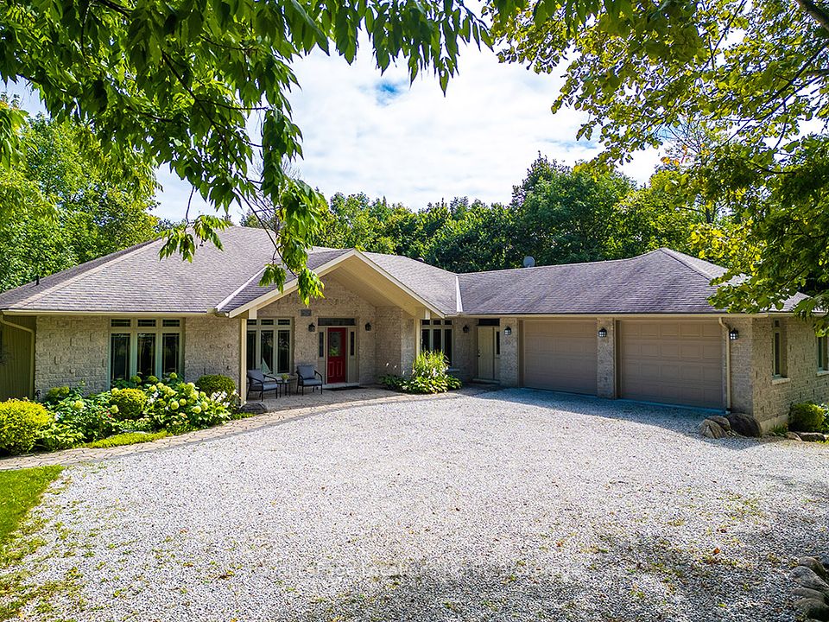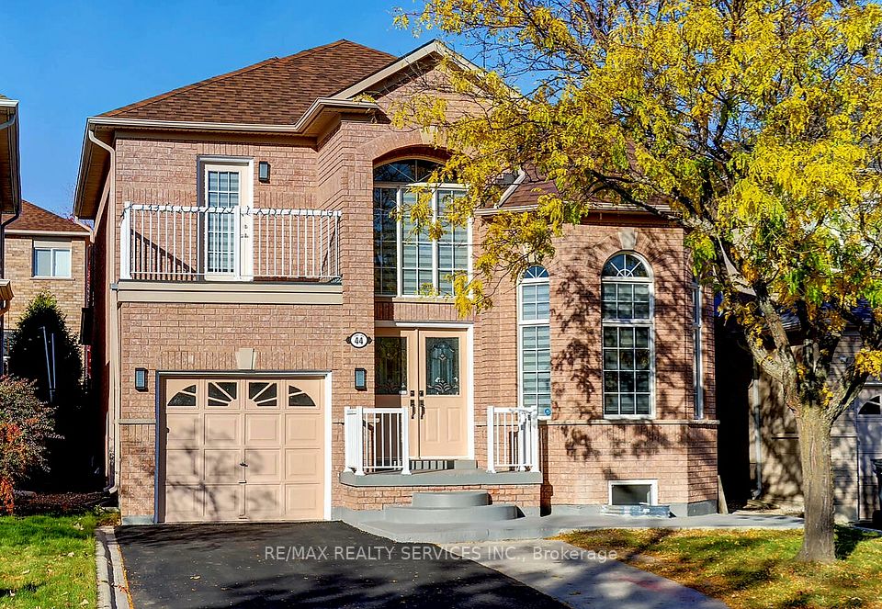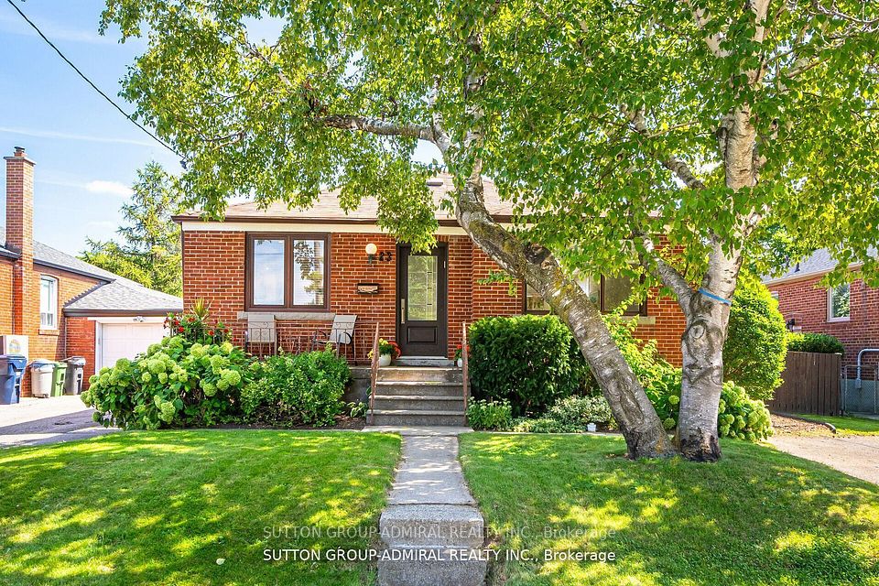$1,149,900
56 Graihawk Drive, Barrie, ON L4N 6G7
Virtual Tours
Price Comparison
Property Description
Property type
Detached
Lot size
< .50 acres
Style
2-Storey
Approx. Area
N/A
Room Information
| Room Type | Dimension (length x width) | Features | Level |
|---|---|---|---|
| Kitchen | 3.5 x 3.04 m | N/A | Main |
| Breakfast | 3.5 x 2.66 m | N/A | Main |
| Great Room | 4.41 x 5.68 m | N/A | Main |
| Mud Room | N/A | N/A | Main |
About 56 Graihawk Drive
Nestled in the highly sought-after Ardagh Bluffs neighbourhood of Barrie, this exquisite Grandview-built home offers a harmonious blend of elegance and comfort. BACKING ONTO EP LAND , the property provides a private retreat amidst nature's beauty. CUSTOM DESIGNED KITCHEN is the epitome of luxury and functionality, every detail has been thoughtfully crafted to offer both style and practicality. An expansive island with modern QUARTZ countertops, provides a central gathering spot, perfect for both food preparation and casual dining. The main level boasts 9 ft ceilings, abundant pot lighting, gorgeous flooring and modern wall finishes all in neutral tones throughout. The main level layout is flooded with natural light, thanks to upgraded windows that enhance the beauty of the home. A walkway separating this home from its neighbour, adds privacy and maintains a sense of openness. The living area is centered around a cozy fireplace, adding both warmth and charm to the space. Upstairs, you'll find 3 spacious bedrooms, each offering a comfortable space. The layout is thoughtfully designed to maximize space, with large windows that flood each room with natural light, creating bright and airy space. This level also boasts two upgraded bathrooms, each featuring high-end finishes and modern touches. The basement of this home offer 2 additional spacious bedrooms, ideal for guest, teenagers, or even a home office or gym, offering ample space for your needs. This home is situated on a PREMIUM LOT that BACKS DIRECTLY ONTO EP, offering a tranquil and picturesque setting that's truly one of a kind. The expansive lot provides plenty of space for outdoor living, while the stunning natural backdrop of the pond ensures ultimate privacy and a peaceful atmosphere. PERFECT LOCATION, offering the convenience of being just minutes from top-rated schools, beautiful parks and walking trails!
Home Overview
Last updated
Apr 26
Virtual tour
None
Basement information
Full, Finished
Building size
--
Status
In-Active
Property sub type
Detached
Maintenance fee
$N/A
Year built
2024
Additional Details
MORTGAGE INFO
ESTIMATED PAYMENT
Location
Some information about this property - Graihawk Drive

Book a Showing
Find your dream home ✨
I agree to receive marketing and customer service calls and text messages from homepapa. Consent is not a condition of purchase. Msg/data rates may apply. Msg frequency varies. Reply STOP to unsubscribe. Privacy Policy & Terms of Service.







