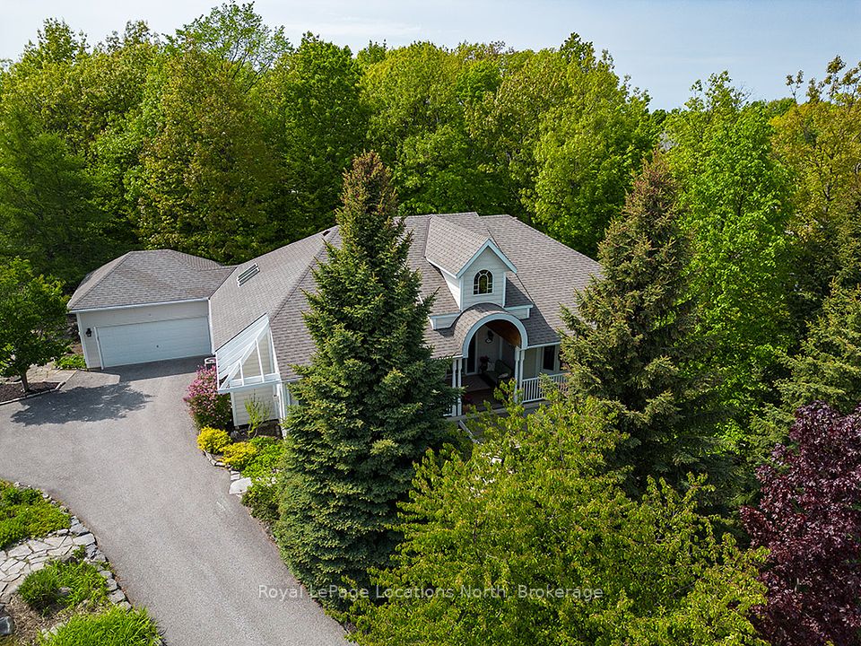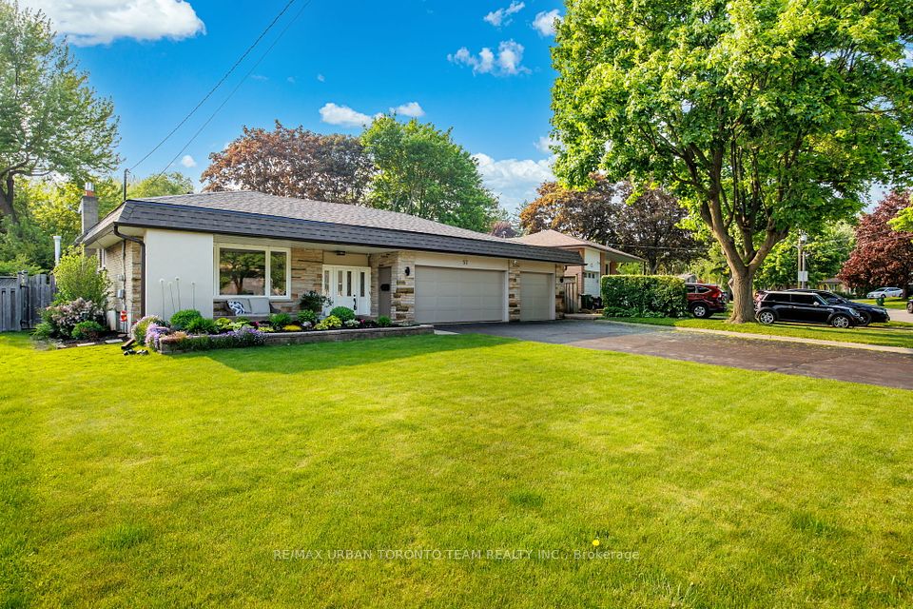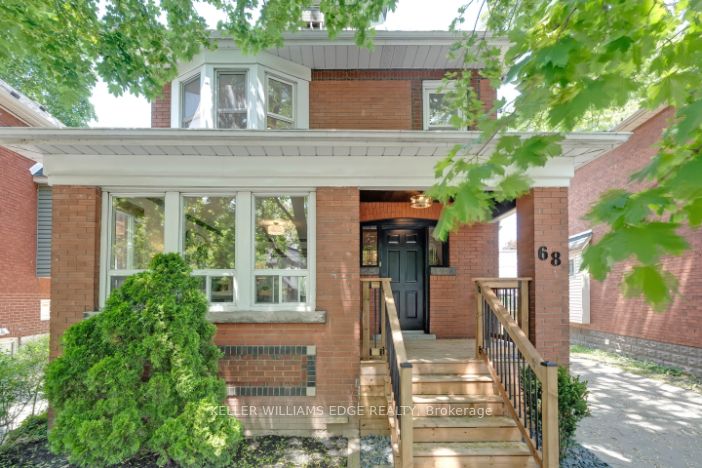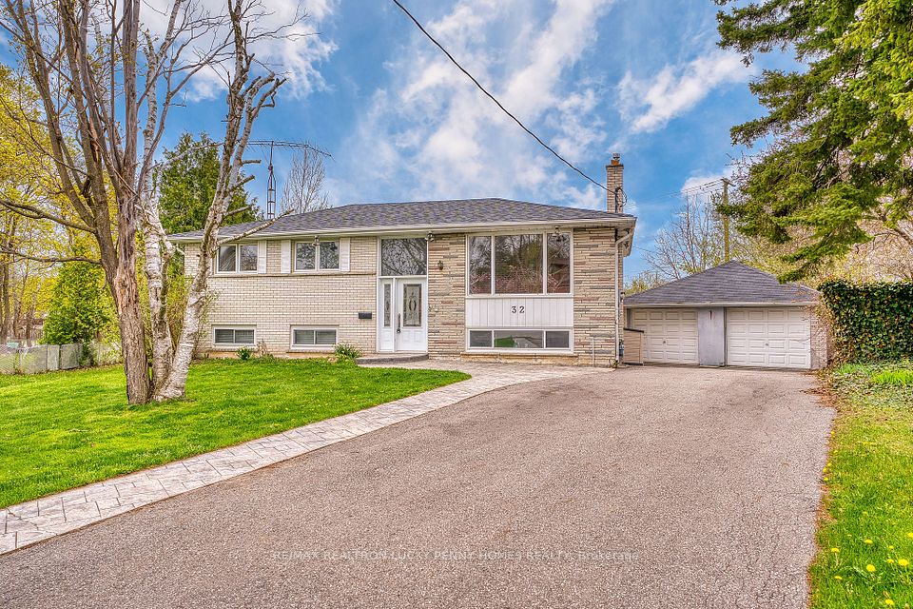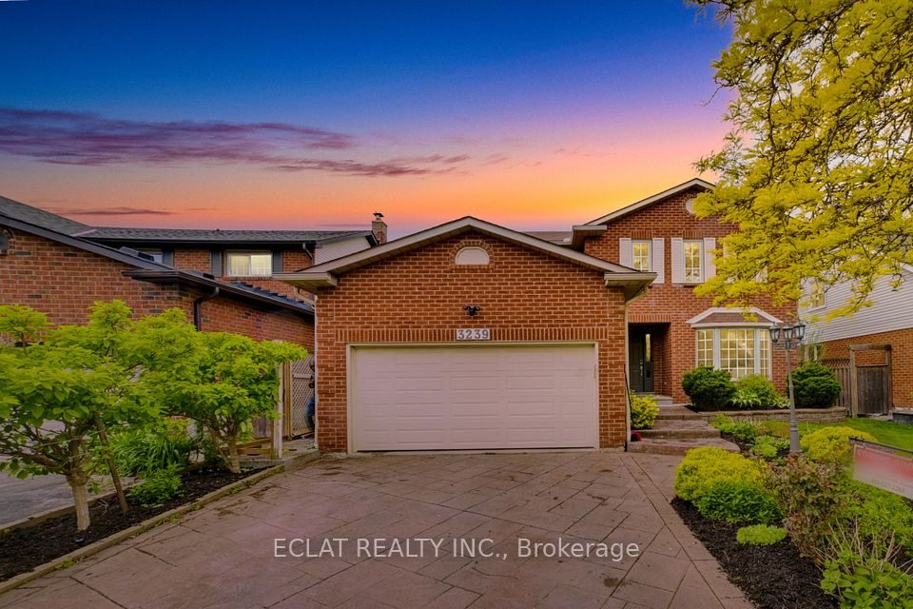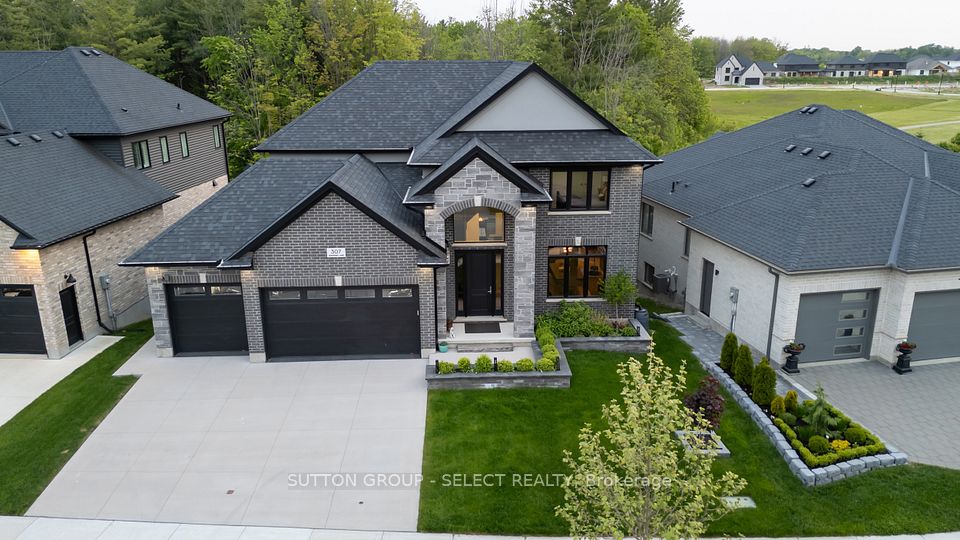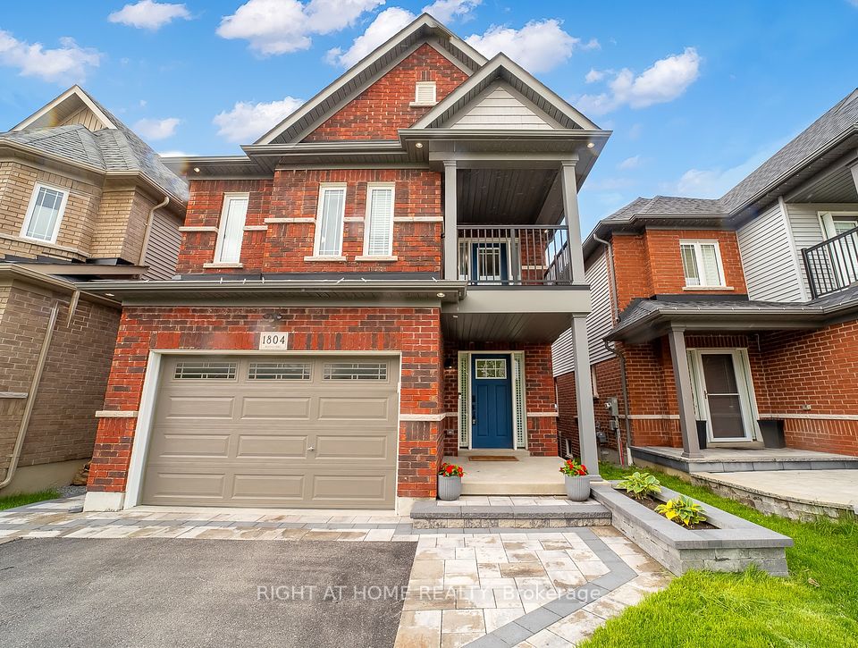
$1,269,900
56 Gould Crescent, New Tecumseth, ON L0G 1A0
Virtual Tours
Price Comparison
Property Description
Property type
Detached
Lot size
N/A
Style
2-Storey
Approx. Area
N/A
Room Information
| Room Type | Dimension (length x width) | Features | Level |
|---|---|---|---|
| Foyer | 1.58 x 2.46 m | Porcelain Floor, Closet, 2 Pc Bath | Ground |
| Kitchen | 5.18 x 3.79 m | Porcelain Floor, Pantry, W/O To Deck | Ground |
| Dining Room | 3.68 x 4.49 m | Hardwood Floor | Ground |
| Living Room | 3.88 x 3.78 m | Hardwood Floor, Gas Fireplace, Open Concept | Ground |
About 56 Gould Crescent
Welcome to 56 Gould Crescent in Beeton, a beautifully upgraded and lovingly maintained family home offering space, style, and comfort inside and out. Built by the Sorbara Group in 2018, this detached two-storey sits on a 40 x 156 ft. lot backing onto peaceful open fields, in a quiet, family-friendly neighbourhood known for its trails, nearby schools, and easy access to shopping. With approx. 2,050 sq. ft. above grade plus a professionally finished basement, this 4+1 bedroom, 4 bathroom home is completely move-in ready. The main floor features 9ft ceilings, upgraded 24" x 24" tile in the foyer and kitchen, and wide hardwood floors in the dining and living areas. The kitchen includes quartz countertops, tile backsplash, KitchenAid built-in appliances, a centre island with seating, a large pantry cupboard, under-cabinet lighting, and a custom doggie door to the outside. A bright eat-in area leads to the large backyard with a two-tier deck and patio perfect for entertaining and relaxing. The living room includes a cozy gas fireplace and California shutters add a polished touch throughout the main floor. Interior garage access and a 2-pc powder room with wainscoting complete this level. Upstairs, the hardwood hallway leads to 4 carpeted bedrooms. The primary suite offers a walk-in closet and a 5-piece ensuite with soaker tub, glass shower, and private water closet. The main bathroom has a double vanity with a separate toilet and tub area. Laundry is conveniently located on the second floor with Whirlpool appliances. Downstairs, the finished basement features a large rec room with electric fireplace and feature wall, a built-in desk and bar with beverage fridge, a 5th bedroom with storage, and a full custom bathroom with tiled shower. Extras include a fully fenced yard, landscaped front walk, shed on concrete slab, 3-car driveway, and double garage.
Home Overview
Last updated
May 24
Virtual tour
None
Basement information
Full, Finished
Building size
--
Status
In-Active
Property sub type
Detached
Maintenance fee
$N/A
Year built
--
Additional Details
MORTGAGE INFO
ESTIMATED PAYMENT
Location
Some information about this property - Gould Crescent

Book a Showing
Find your dream home ✨
I agree to receive marketing and customer service calls and text messages from homepapa. Consent is not a condition of purchase. Msg/data rates may apply. Msg frequency varies. Reply STOP to unsubscribe. Privacy Policy & Terms of Service.






