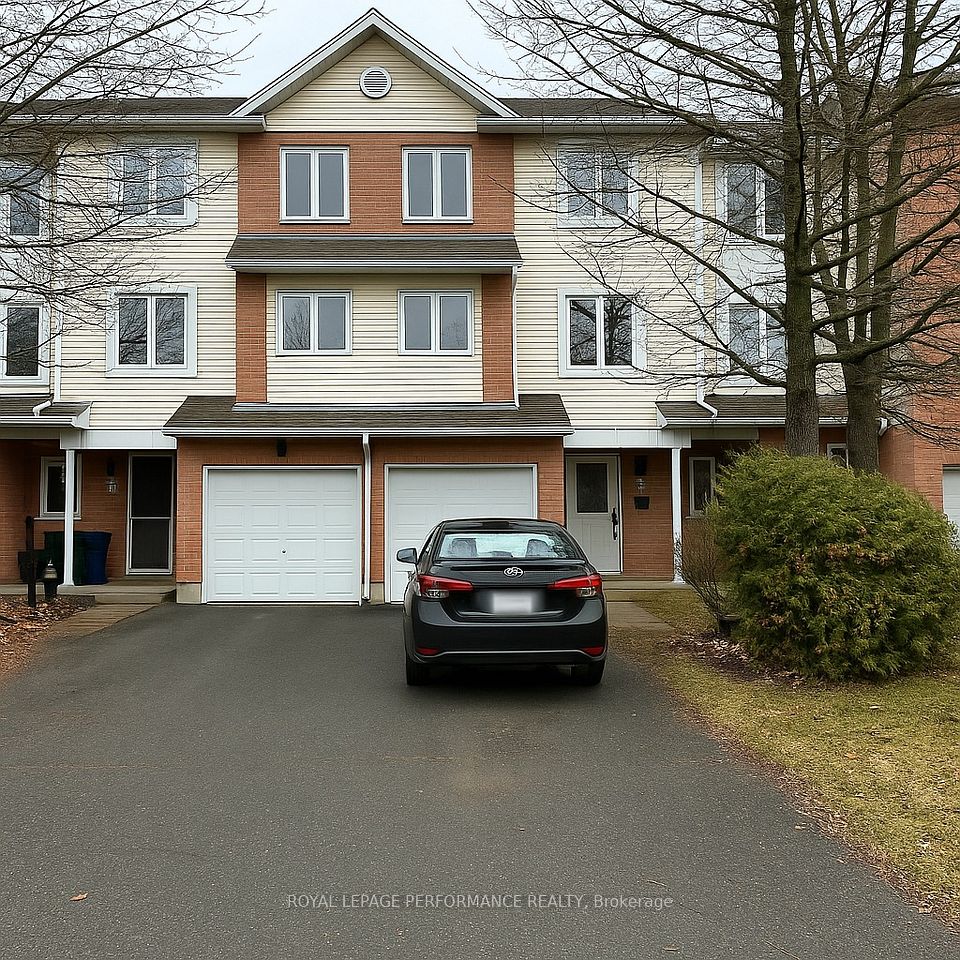
$699,999
56 Geranium Avenue, Hamilton, ON L0R 1P0
Price Comparison
Property Description
Property type
Att/Row/Townhouse
Lot size
< .50 acres
Style
2-Storey
Approx. Area
N/A
Room Information
| Room Type | Dimension (length x width) | Features | Level |
|---|---|---|---|
| Kitchen | 3.23 x 3.51 m | N/A | Main |
| Dining Room | 2.79 x 3.23 m | N/A | Main |
| Living Room | 6.4 x 3.25 m | N/A | Main |
| Primary Bedroom | 4.52 x 4.55 m | N/A | Second |
About 56 Geranium Avenue
Welcome to this sought-after end unit townhome in the desirable Summit Park neighbourhood! Step inside to an inviting open concept living, dining, and kitchen area featuring sleek stainless steel appliances. The living room boasts a cozy gas fireplace, pot lights, and easy access to your private fenced backyard-perfect for outdoor entertaining! Upstairs, you'll find a spacious primary suite complete with a walk-in closet and a luxurious 4 piece ensuite featuring a jetted tub for ultimate relaxation. Two additional generously sized bedrooms and a full bath complete the second level, providing plenty of space for family or guests. The full unspoiled basement offers endless possibilities for customization. Enjoy the convenience of an attached garage with inside entry and proximity to all amenities, schools, park, and easy highway access. Don't miss out on this fantastic opportunity-schedule your viewing today!
Home Overview
Last updated
4 days ago
Virtual tour
None
Basement information
Full, Unfinished
Building size
--
Status
In-Active
Property sub type
Att/Row/Townhouse
Maintenance fee
$N/A
Year built
2025
Additional Details
MORTGAGE INFO
ESTIMATED PAYMENT
Location
Some information about this property - Geranium Avenue

Book a Showing
Find your dream home ✨
I agree to receive marketing and customer service calls and text messages from homepapa. Consent is not a condition of purchase. Msg/data rates may apply. Msg frequency varies. Reply STOP to unsubscribe. Privacy Policy & Terms of Service.






