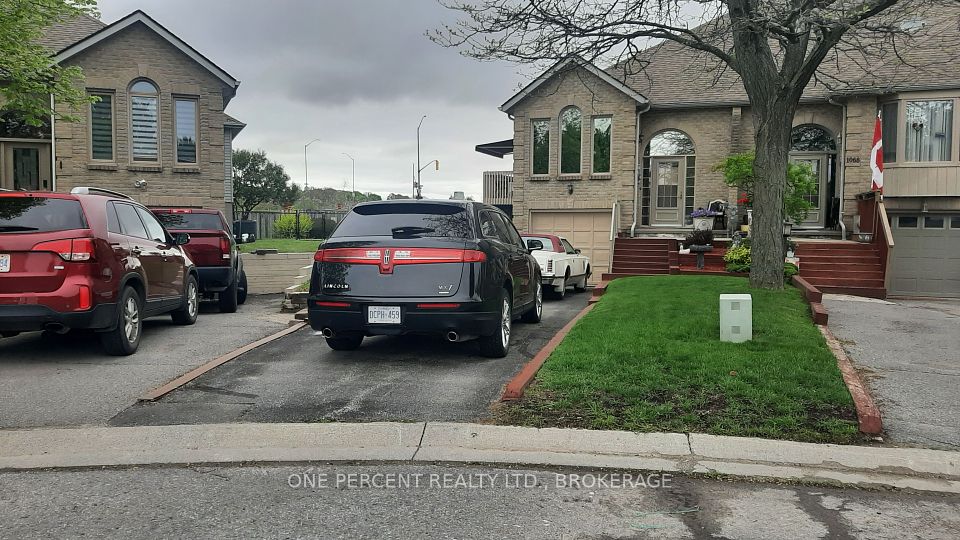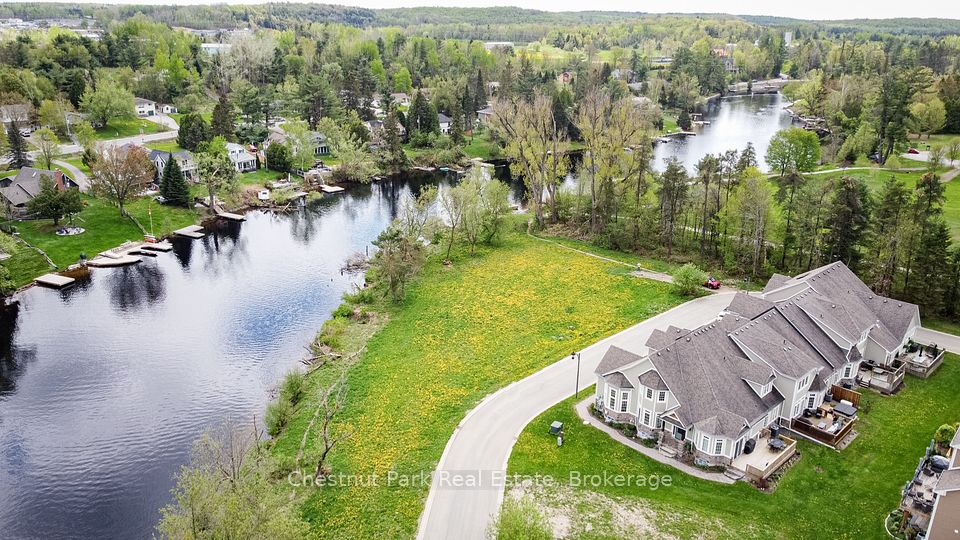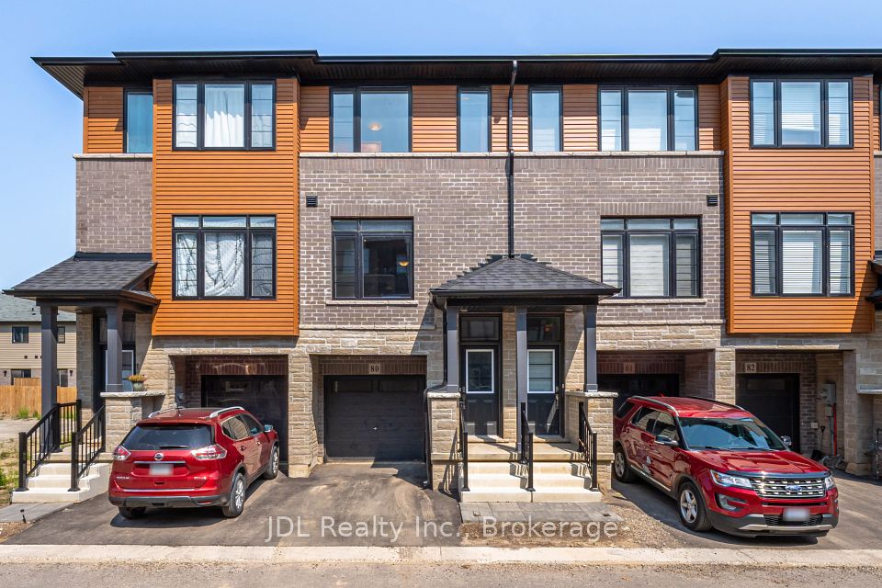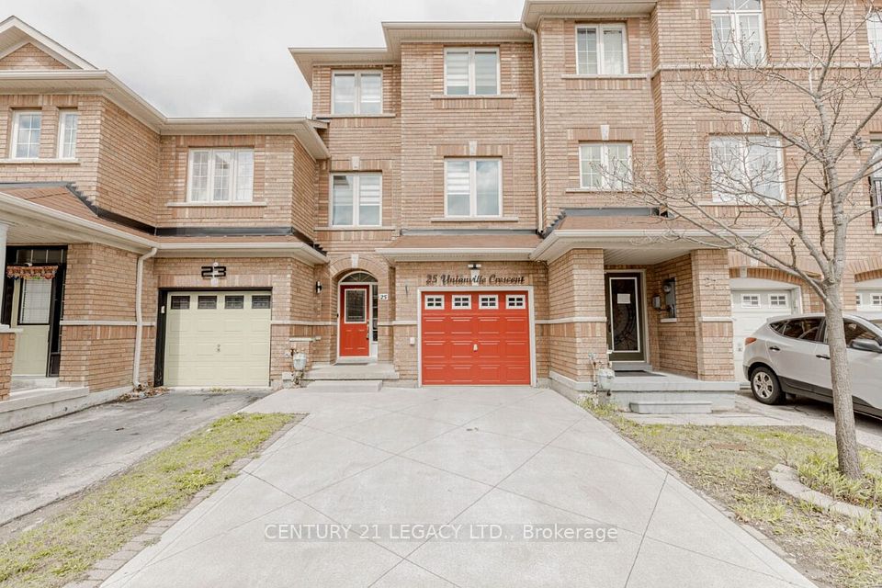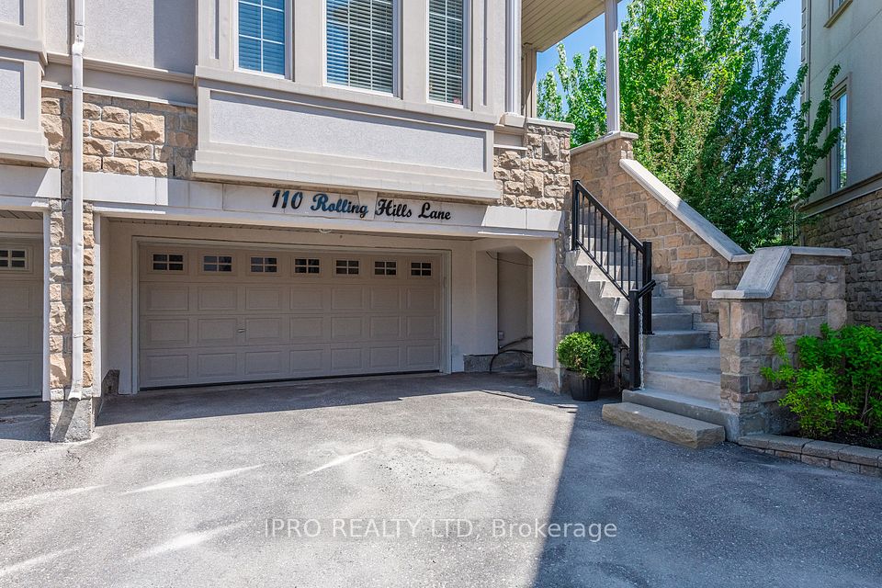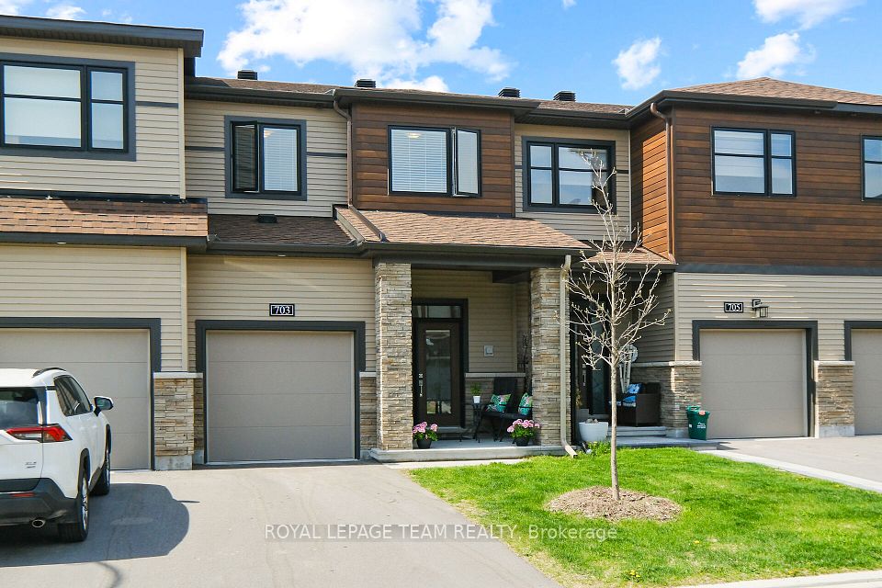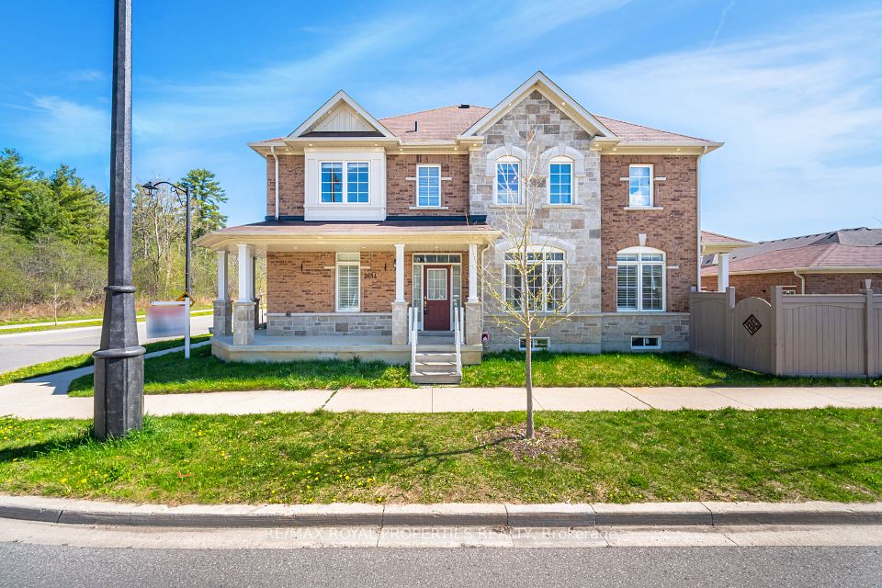
$742,000
Last price change 4 days ago
56 Eileen Crescent, Stittsville - Munster - Richmond, ON K2S 1X1
Virtual Tours
Price Comparison
Property Description
Property type
Att/Row/Townhouse
Lot size
N/A
Style
Bungalow
Approx. Area
N/A
Room Information
| Room Type | Dimension (length x width) | Features | Level |
|---|---|---|---|
| Foyer | 2.95 x 1.52 m | Tile Floor | Main |
| Kitchen | 3.78 x 3.28 m | Tile Floor | Main |
| Dining Room | 3.38 x 3.2 m | Hardwood Floor | Main |
| Living Room | 4.9 x 3.17 m | 2 Way Fireplace, Hardwood Floor | Main |
About 56 Eileen Crescent
Welcome to this move-in ready, end-unit bungalow located on a quiet street in the adult-oriented community of Forest Creek. The spacious main level is filled with natural light thanks to the large windows. Enjoy preparing meals in the kitchen that has room to move, loads of cupboards and a pantry. The open concept living/dining room has high ceilings, hardwood floors. Also featured is a 2 way fireplace between the living room and a sitting room, with views of the backyard. The main level primary bedroom offers an ensuite and walk-in closet. Also on the main level is a 2nd bedroom, full bathroom and the laundry! The lower level of this home offers almost as much living space as the main level and features a generous family/rec room, as well as a 3rd bedroom and another full bathroom. There is a sewing room/workshop on the lower level AND tons of storage. For parking, there is the two car garage, and space in the drive way which is private and not shared with your neighbours. Enjoy the front porch OR the back deck, depending on your mood! Located close to all the amenities of Kanata & Stittsville and easy access to the Cardel Recreational Center, CTC & Tanger Outlet.
Home Overview
Last updated
4 days ago
Virtual tour
None
Basement information
Full, Finished
Building size
--
Status
In-Active
Property sub type
Att/Row/Townhouse
Maintenance fee
$N/A
Year built
2024
Additional Details
MORTGAGE INFO
ESTIMATED PAYMENT
Location
Some information about this property - Eileen Crescent

Book a Showing
Find your dream home ✨
I agree to receive marketing and customer service calls and text messages from homepapa. Consent is not a condition of purchase. Msg/data rates may apply. Msg frequency varies. Reply STOP to unsubscribe. Privacy Policy & Terms of Service.






