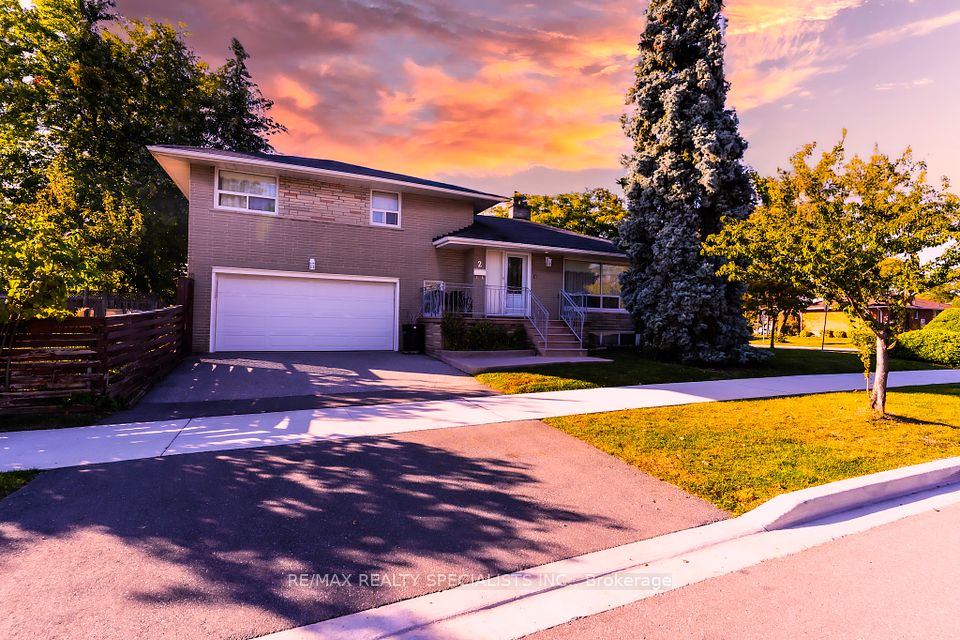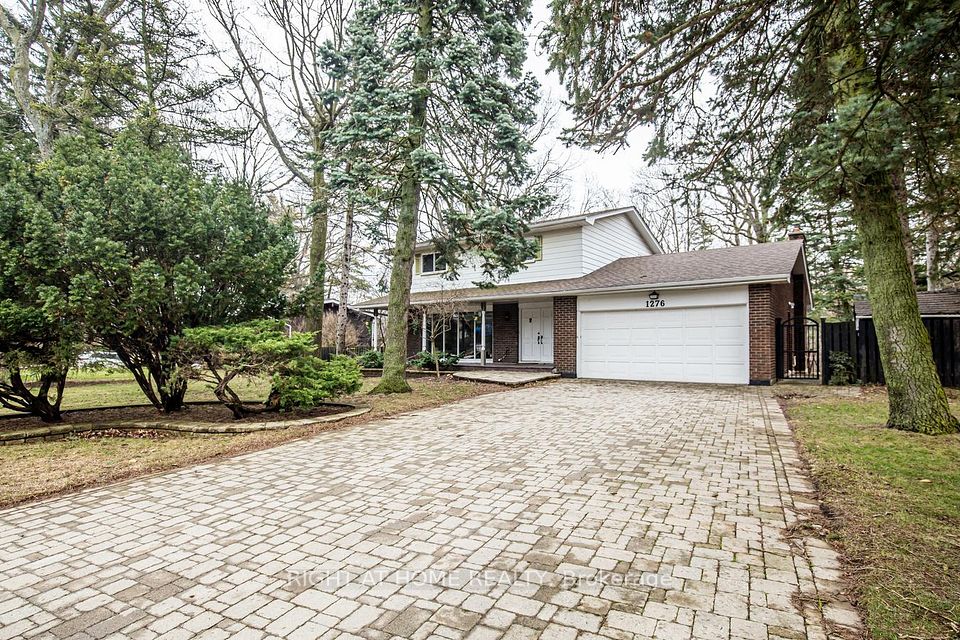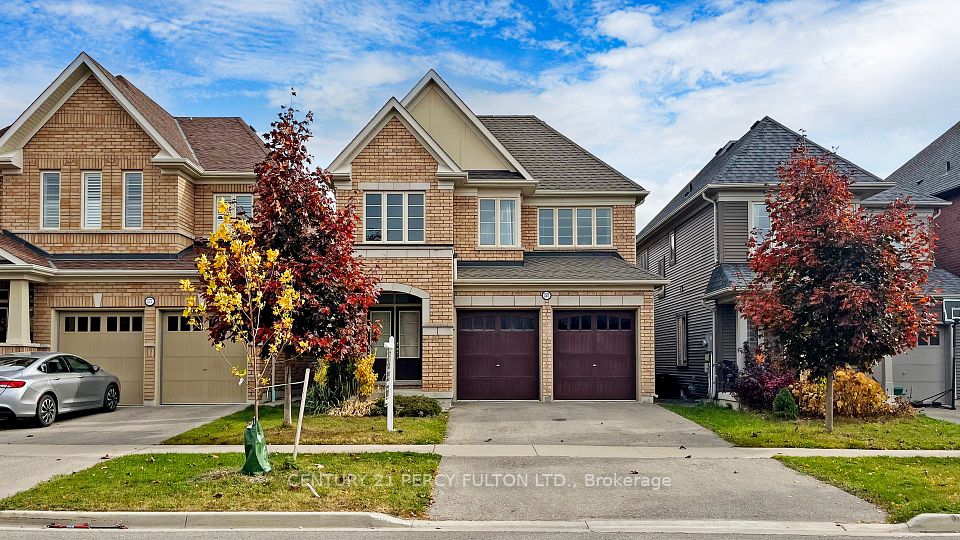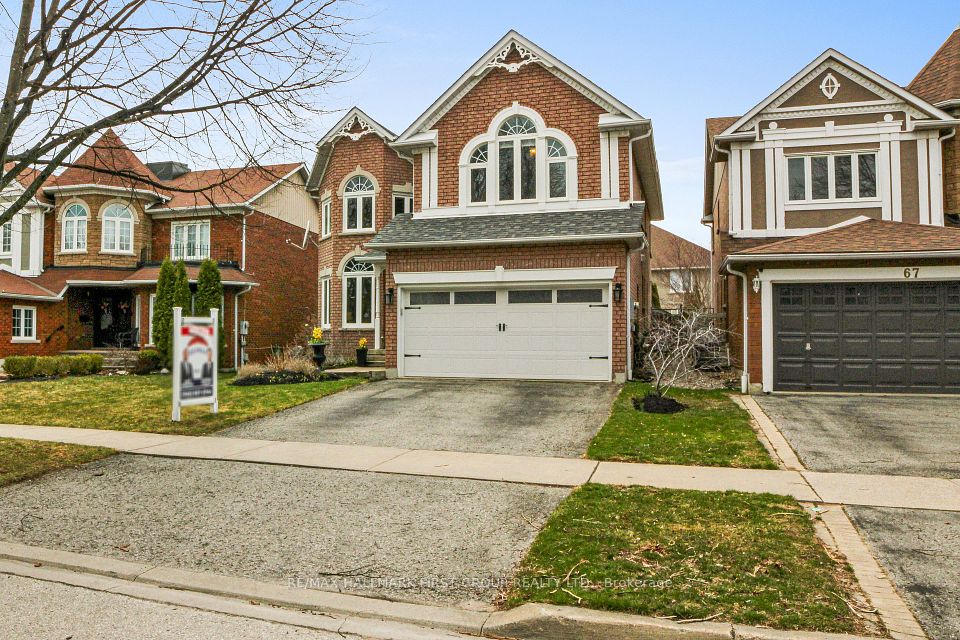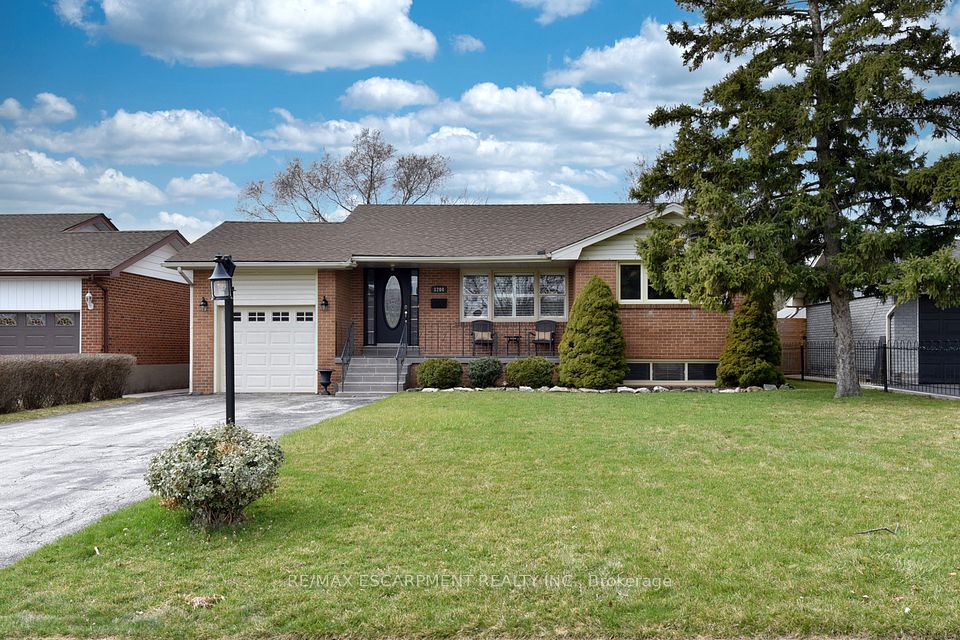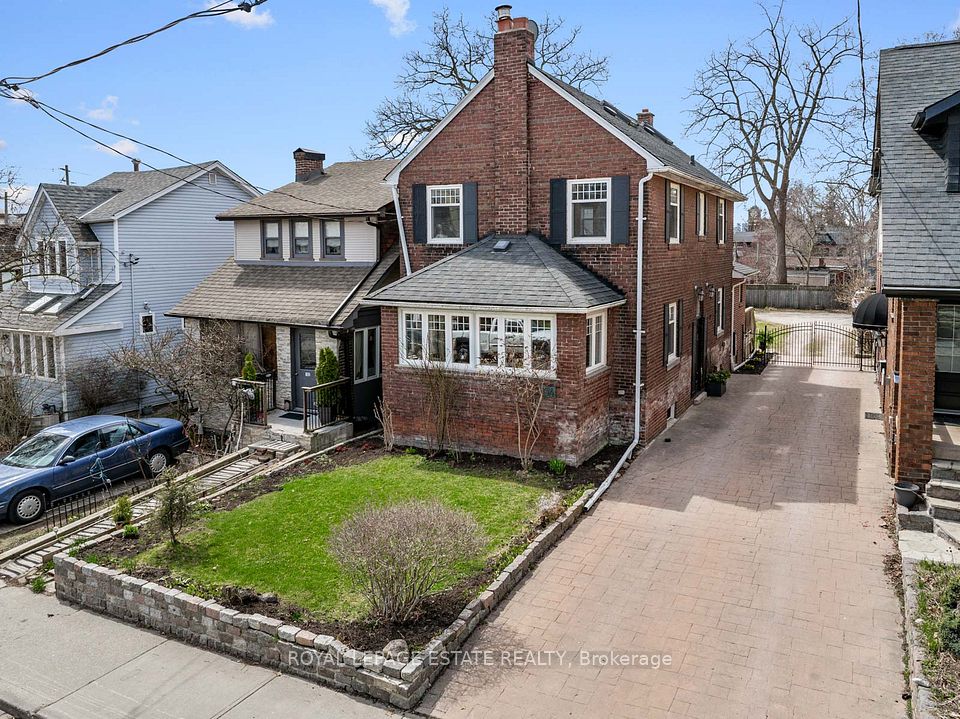$1,599,000
Last price change Apr 9
56 Bickerton Crescent, Toronto C15, ON M2J 3T1
Price Comparison
Property Description
Property type
Detached
Lot size
N/A
Style
Backsplit 4
Approx. Area
N/A
Room Information
| Room Type | Dimension (length x width) | Features | Level |
|---|---|---|---|
| Living Room | 4.47 x 3.96 m | Hardwood Floor, Combined w/Dining, Large Window | Main |
| Dining Room | 3.45 x 3.35 m | Hardwood Floor, Combined w/Living, Open Concept | Main |
| Kitchen | 2.97 x 2.97 m | Ceramic Floor, Quartz Counter, Backsplash | Main |
| Breakfast | 2.97 x 2.97 m | Ceramic Floor, Eat-in Kitchen, W/O To Deck | Main |
About 56 Bickerton Crescent
Welcome to this Spacious, Bright and Well Maintained 4 Levels Backsplit Approx 2346 Sq.Ft (As Per Mpac) Detached Home with Double Car Garage on a 50.09 x 125.52 Feet Huge Lot. Facing South Exposure Located In The High Demand Family Friendly Pleasant View Neighbourhood.Hardwood FlOOr Throughout. Office On Lower Level Can Be Used As 4th Bedroom. Super Sized Living Room with Large Bright Window Overlooking the Front Yard and Dining Room. Family Size Eat in Kitchen with Quartz Countertop, W/To Deck and Big Bright Backyard. Master Bedrooms/w 2Pc Ensuite Bathroom. Separate Side Entrance/W 3Pc Washroom Located On Lower Level To Huge Finished Basement. Great location. Walk to Pleasant View Ps And Sir John Macdonald Ci., Pinto Pk & Clydesdale Pk, Library, Community Centre, Ttc, Seneca College. Easy Access to Hwy 401, Hwy 404, Fairview Mall, Subway & Downtown Toronto.
Home Overview
Last updated
Apr 9
Virtual tour
None
Basement information
Finished
Building size
--
Status
In-Active
Property sub type
Detached
Maintenance fee
$N/A
Year built
--
Additional Details
MORTGAGE INFO
ESTIMATED PAYMENT
Location
Some information about this property - Bickerton Crescent

Book a Showing
Find your dream home ✨
I agree to receive marketing and customer service calls and text messages from homepapa. Consent is not a condition of purchase. Msg/data rates may apply. Msg frequency varies. Reply STOP to unsubscribe. Privacy Policy & Terms of Service.







