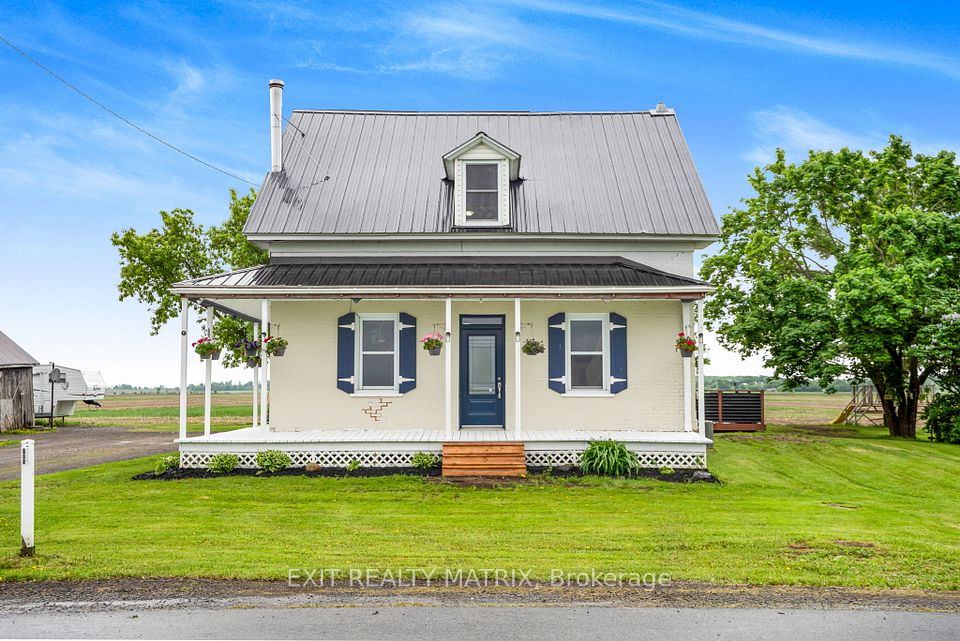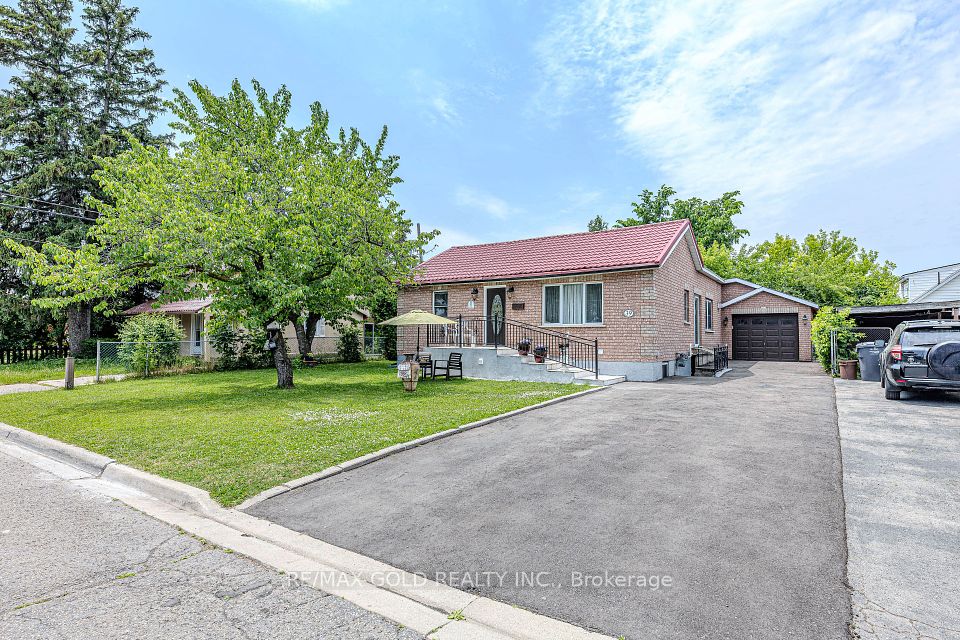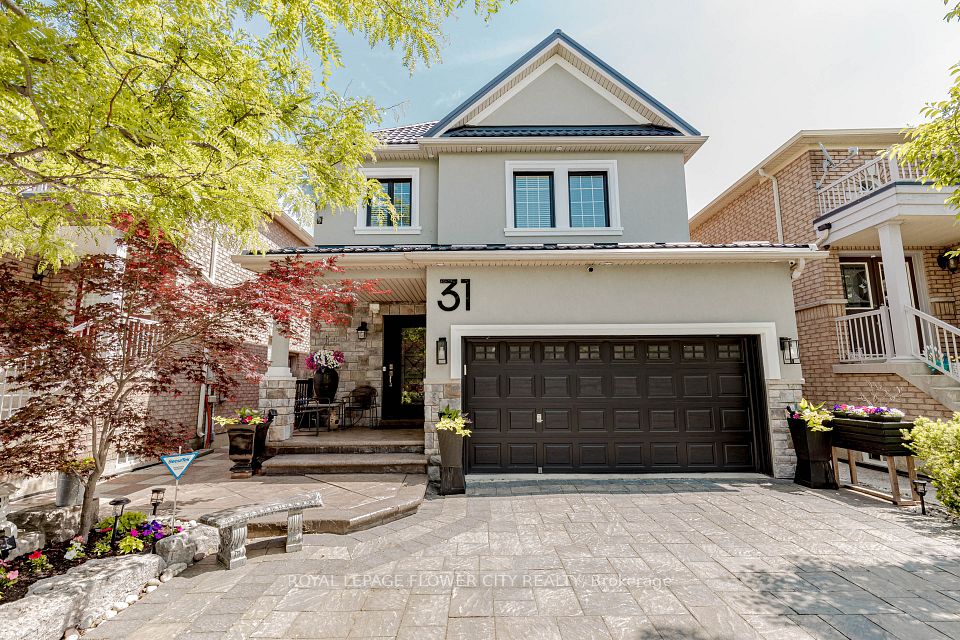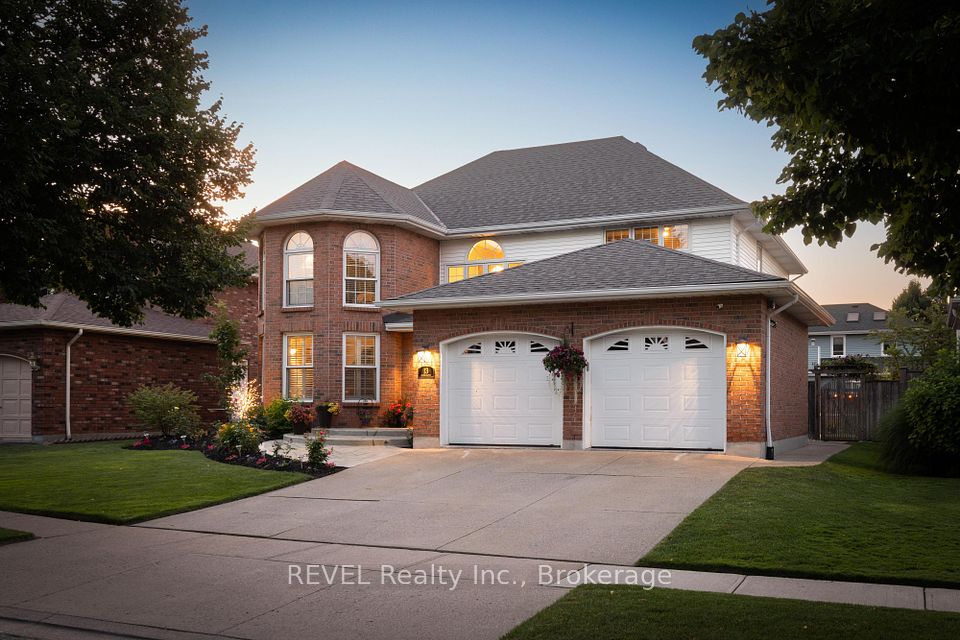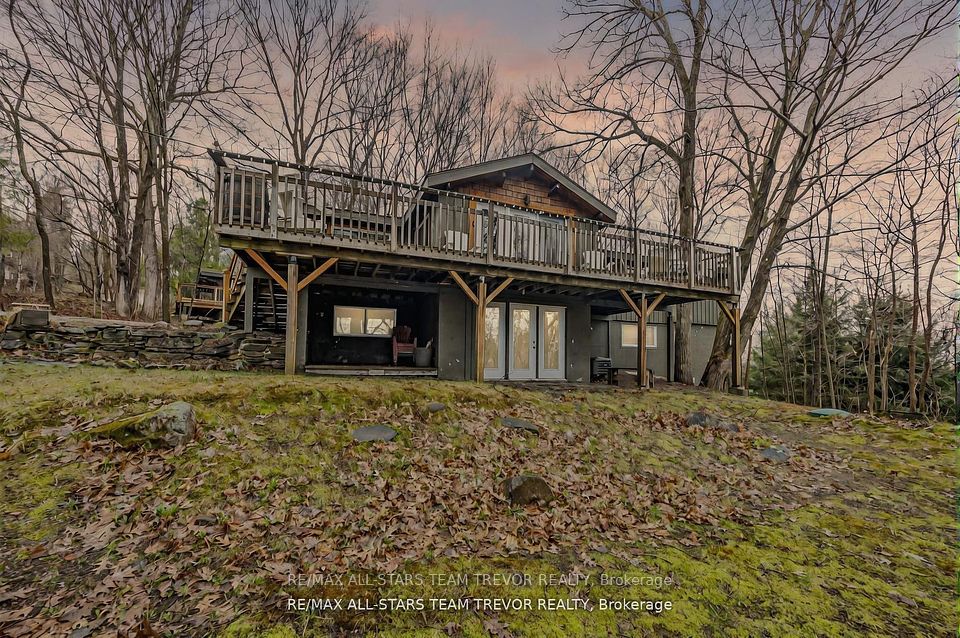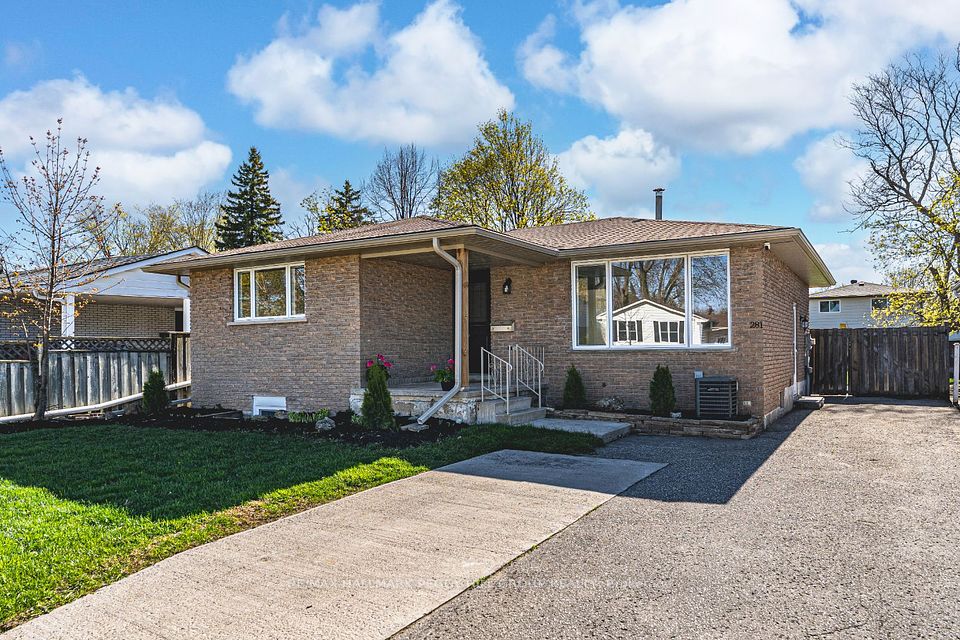
$849,900
56 Bernick Drive, Barrie, ON L4M 2V5
Virtual Tours
Price Comparison
Property Description
Property type
Detached
Lot size
N/A
Style
Backsplit 4
Approx. Area
N/A
Room Information
| Room Type | Dimension (length x width) | Features | Level |
|---|---|---|---|
| Kitchen | 4.79 x 2.16 m | N/A | Main |
| Living Room | 3.65 x 3.9 m | N/A | Main |
| Dining Room | 2.87 x 3.9 m | N/A | Main |
| Primary Bedroom | 4.05 x 3.08 m | N/A | Second |
About 56 Bernick Drive
Turnkey Legal Duplex in Prime North Barrie - Live, Rent, or Invest!! An outstanding opportunity to own a fully legal 2-unit home in a highly desirable North Barrie location. This property is ideal for investors, multigenerational families, or homeowners looking to live in one unit while generating income from the other. The upper 3-bedroom unit has been extensively renovated, featuring a brand-new kitchen with modern finishes and warm wood tones, a spacious and sun-filled layout, private in-suite laundry, and an updated 3-piece bath with a large walk-in shower. The lower 2-bedroom unit is equally impressive, offering a ground-level walkout, separate entrance, private laundry, generous living/dining area, and a great room that could be easily converted back into a Primary bedroom. Ideal for tenants or extended family use. Enjoy a fully fenced backyard with a deck and privacy screen perfect for outdoor relaxation. Additional features include parking for 4 vehicles, central air conditioning, and 2 full kitchens and laundry areas. Conveniently located just minutes from Highway 400, RVH Hospital, Georgian College, shopping, dining, transit, and schools. This is a move in ready, income-generating property in one of Barrie's strongest rental markets.
Home Overview
Last updated
May 23
Virtual tour
None
Basement information
Finished with Walk-Out
Building size
--
Status
In-Active
Property sub type
Detached
Maintenance fee
$N/A
Year built
2024
Additional Details
MORTGAGE INFO
ESTIMATED PAYMENT
Location
Some information about this property - Bernick Drive

Book a Showing
Find your dream home ✨
I agree to receive marketing and customer service calls and text messages from homepapa. Consent is not a condition of purchase. Msg/data rates may apply. Msg frequency varies. Reply STOP to unsubscribe. Privacy Policy & Terms of Service.






