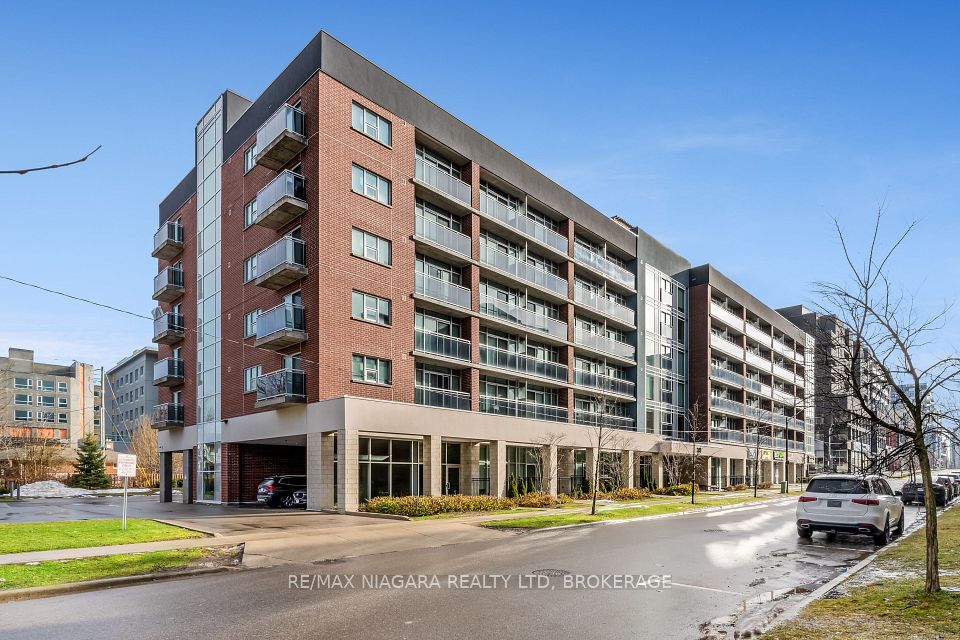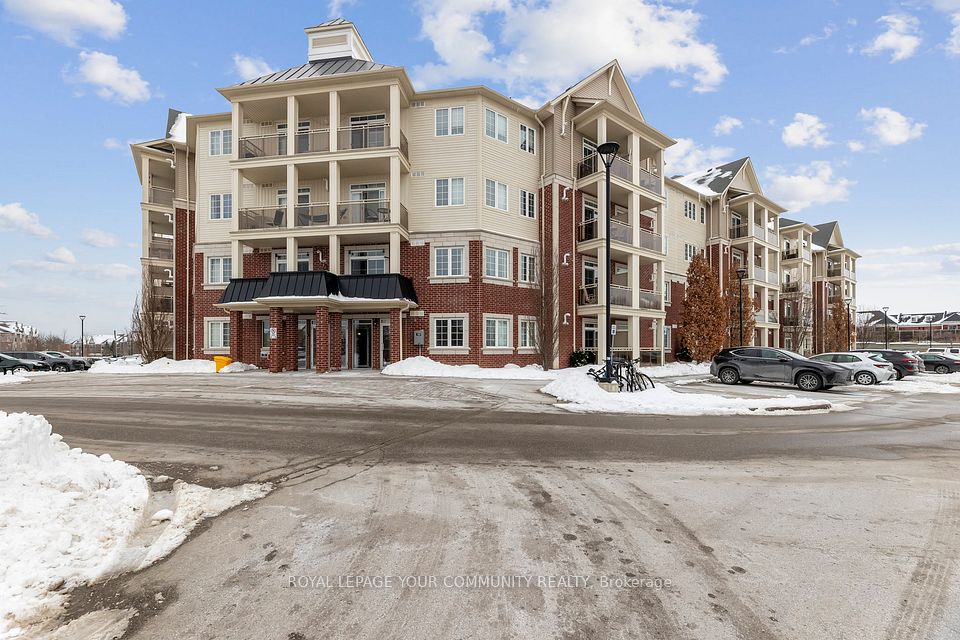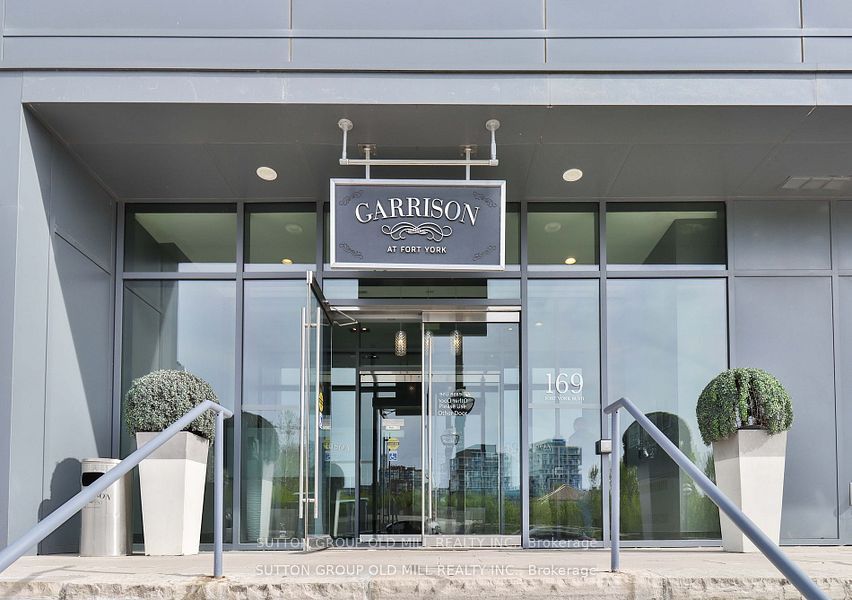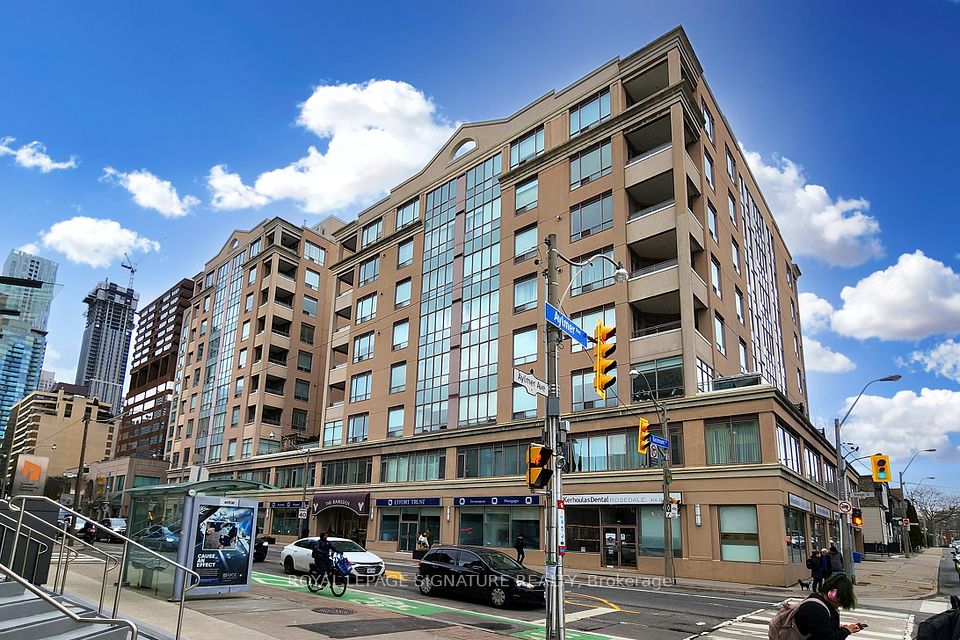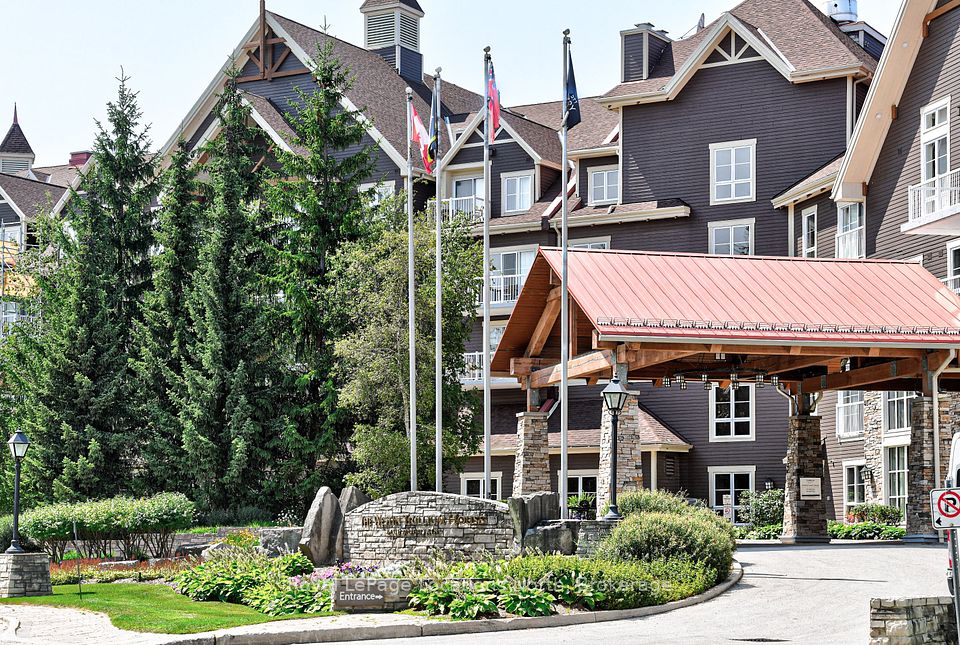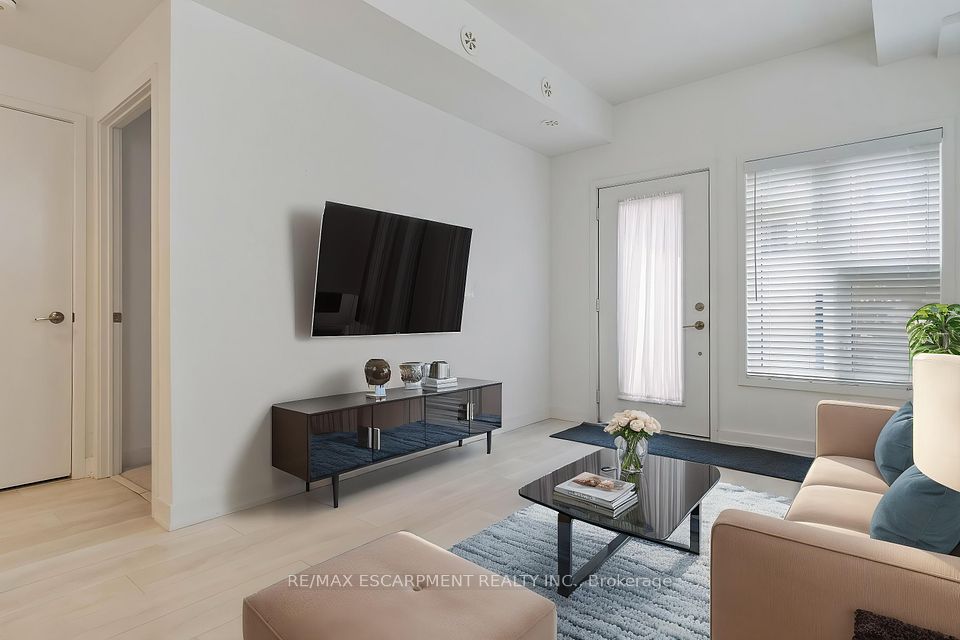
$559,900
56 Annie Craig Drive, Toronto W06, ON M8V 0C4
Price Comparison
Property Description
Property type
Condo Apartment
Lot size
N/A
Style
Apartment
Approx. Area
N/A
Room Information
| Room Type | Dimension (length x width) | Features | Level |
|---|---|---|---|
| Living Room | 3.28 x 4.88 m | Combined w/Dining, Open Concept | Main |
| Dining Room | 3.28 x 4.88 m | Combined w/Living, Open Concept, W/O To Balcony | Main |
| Kitchen | 2.24 x 2.29 m | Stainless Steel Appl, Breakfast Bar | Main |
| Primary Bedroom | 3.05 x 3.05 m | Heated Floor, W/O To Balcony, Walk-In Closet(s) | Main |
About 56 Annie Craig Drive
Bright & Spacious 1 Bedroom With 1 Parking At The Lago. Large Balcony W/ Unobstructed View. Functional Floor Plan W/ No Wasted Space. Hardwood Floors. 9 Foot Ceilings. Modern Kitchen. With S/S Appliances And Ample Storage Space. Large Master Bedroom. Walk-In Closet W/ Built In. Desirable Location For Ultimate Toronto Lifestyle. Walking Distance To Waterfront, Running. Trails, Restaurants, Groceries. Easy Access To Gardiner Expressway. 24 Hrs Concierge.
Home Overview
Last updated
Apr 16
Virtual tour
None
Basement information
None
Building size
--
Status
In-Active
Property sub type
Condo Apartment
Maintenance fee
$408.9
Year built
2024
Additional Details
MORTGAGE INFO
ESTIMATED PAYMENT
Location
Some information about this property - Annie Craig Drive

Book a Showing
Find your dream home ✨
I agree to receive marketing and customer service calls and text messages from homepapa. Consent is not a condition of purchase. Msg/data rates may apply. Msg frequency varies. Reply STOP to unsubscribe. Privacy Policy & Terms of Service.






