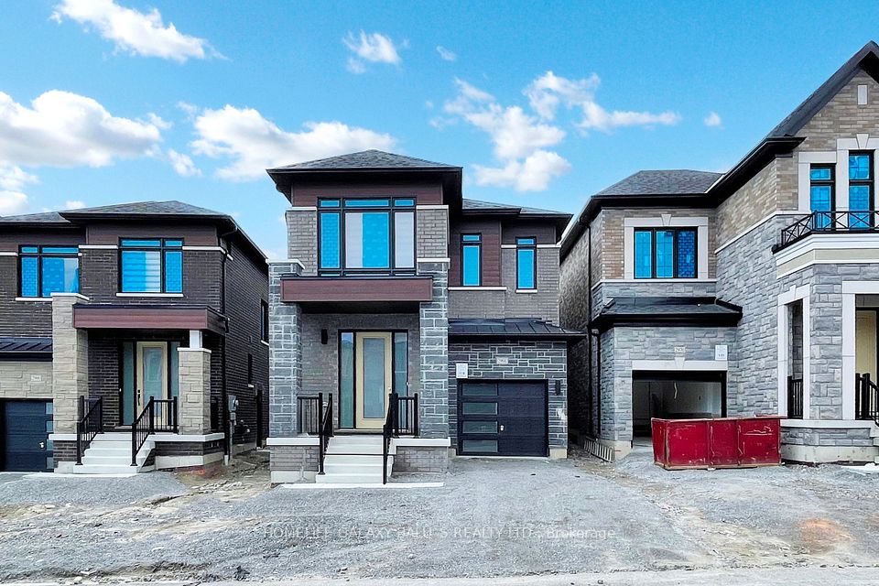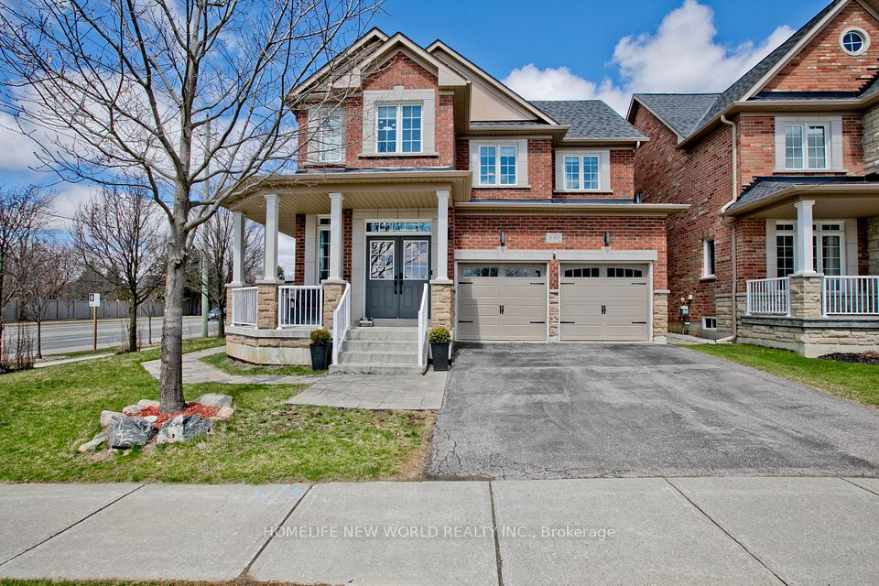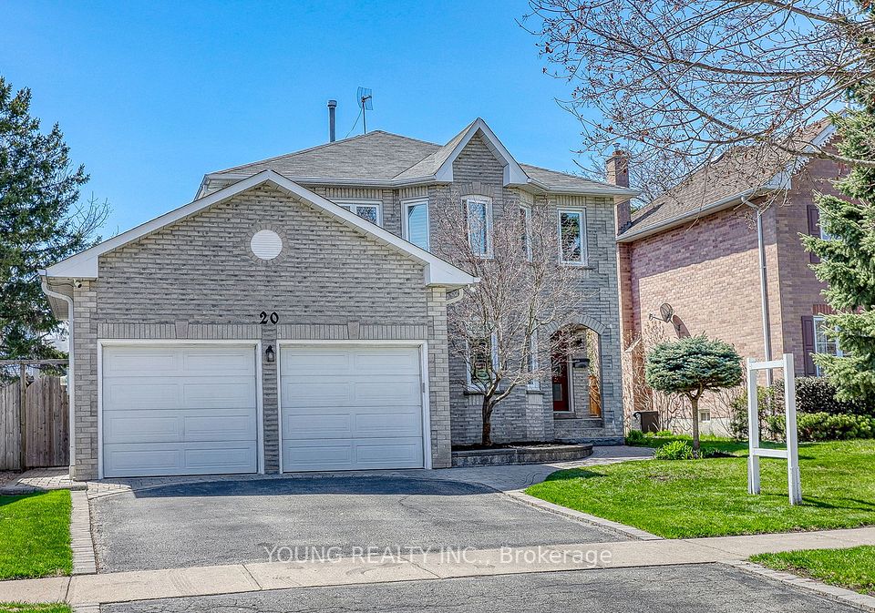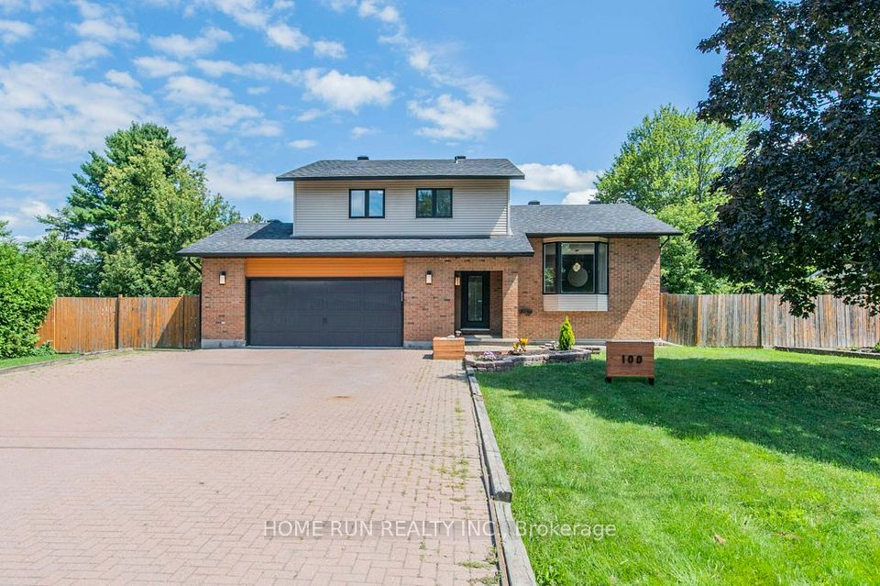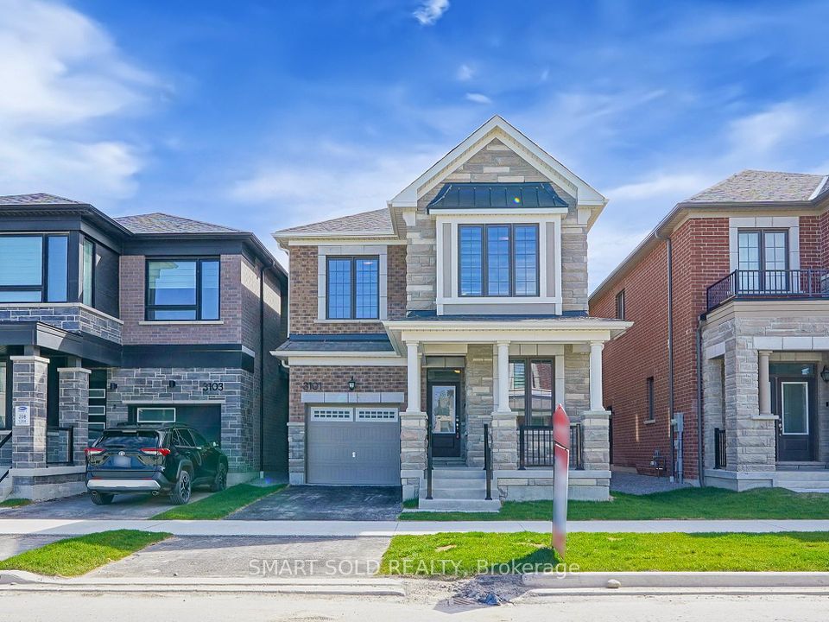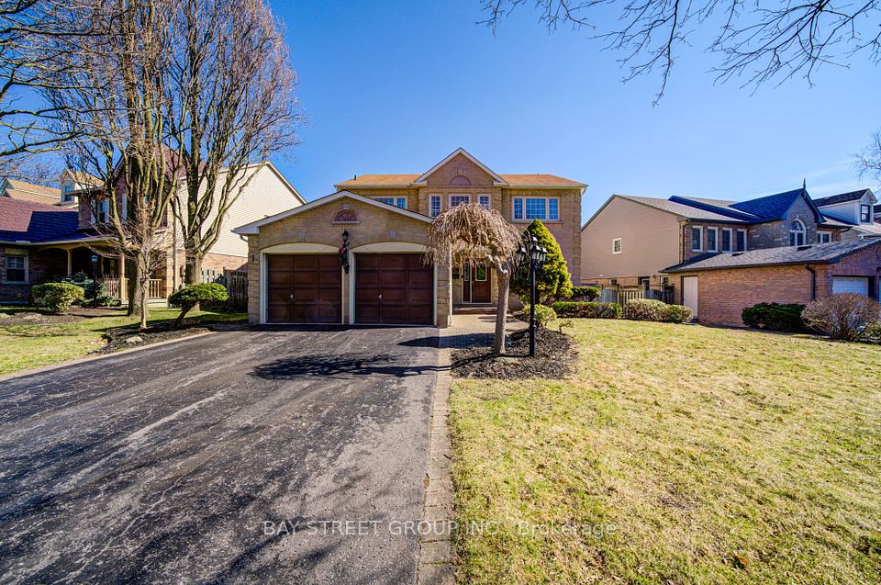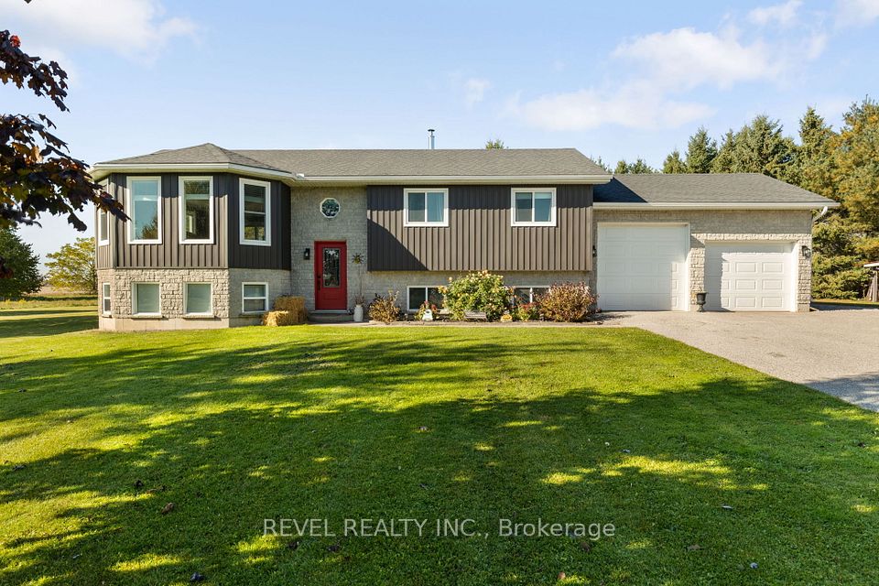$1,279,000
5559 Thorn Lane, Burlington, ON L7L 6V9
Price Comparison
Property Description
Property type
Detached
Lot size
N/A
Style
2-Storey
Approx. Area
N/A
Room Information
| Room Type | Dimension (length x width) | Features | Level |
|---|---|---|---|
| Living Room | 5.97 x 4.17 m | Hardwood Floor, Bow Window, Open Concept | Main |
| Dining Room | 5.97 x 4.17 m | Hardwood Floor, Open Concept, Large Window | Main |
| Family Room | 3.76 x 5.56 m | Hardwood Floor, Bay Window, Crown Moulding | Main |
| Kitchen | 4.75 x 6.1 m | Stone Floor, W/O To Patio, Stainless Steel Appl | Main |
About 5559 Thorn Lane
Welcome to The Royale The Orchards Most Sought-After Floorplan-on a quiet, family-friendly street in the heart of The Orchard, this stunning home offers the perfect blend of space, comfort, and location. Featuring 3 spacious bedrooms upstairs and a 4th private bedroom in the fully finished basement, this versatile layout is ideal for families of all sizes. With 4 bathrooms, including a luxurious primary ensuite, convenience and comfort are built into every corner of this home. As the most popular model in the community, The Royale offers a seamless floorplan with neutral finishes and a ton of natural light. Set within a close-knit street, this home is just minutes from highly rated schools, major highways, parks, and amenities making it as convenient as it is charming. **INTERBOARD LISTING: CORNERSTONE - HAMILTON-BURLINGTON**
Home Overview
Last updated
4 days ago
Virtual tour
None
Basement information
Finished, Full
Building size
--
Status
In-Active
Property sub type
Detached
Maintenance fee
$N/A
Year built
2024
Additional Details
MORTGAGE INFO
ESTIMATED PAYMENT
Location
Some information about this property - Thorn Lane

Book a Showing
Find your dream home ✨
I agree to receive marketing and customer service calls and text messages from homepapa. Consent is not a condition of purchase. Msg/data rates may apply. Msg frequency varies. Reply STOP to unsubscribe. Privacy Policy & Terms of Service.







