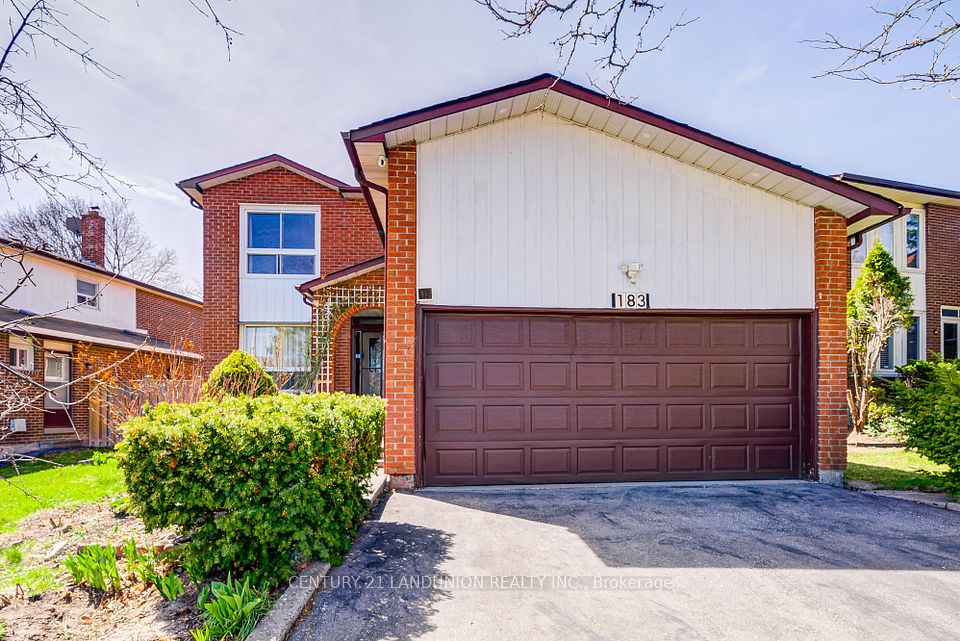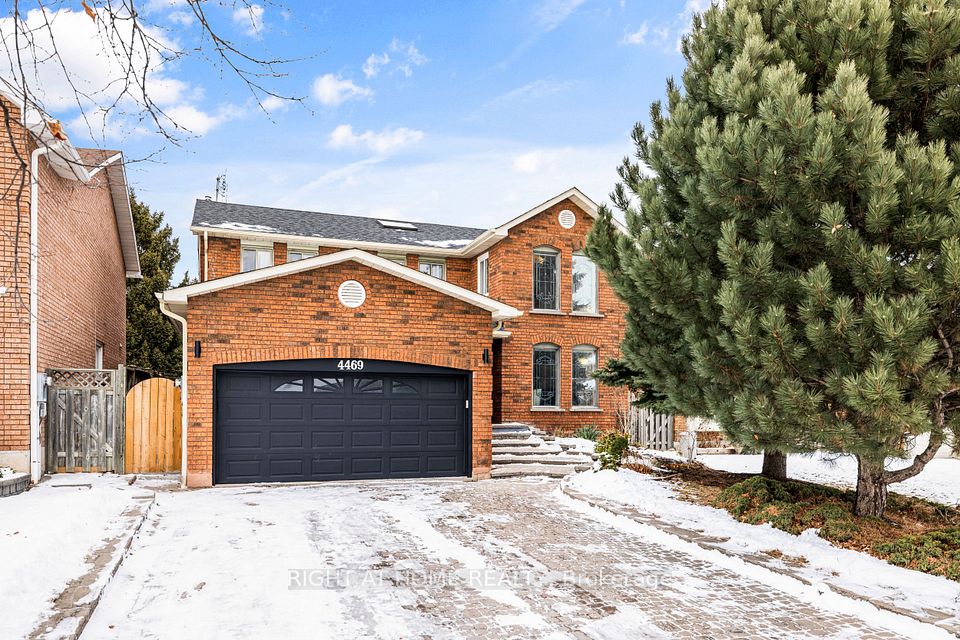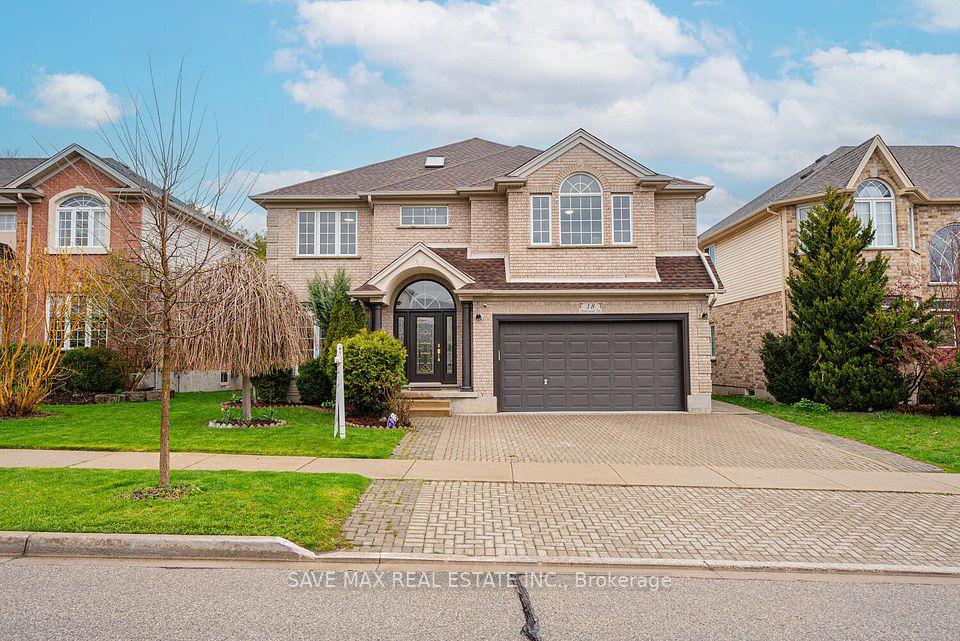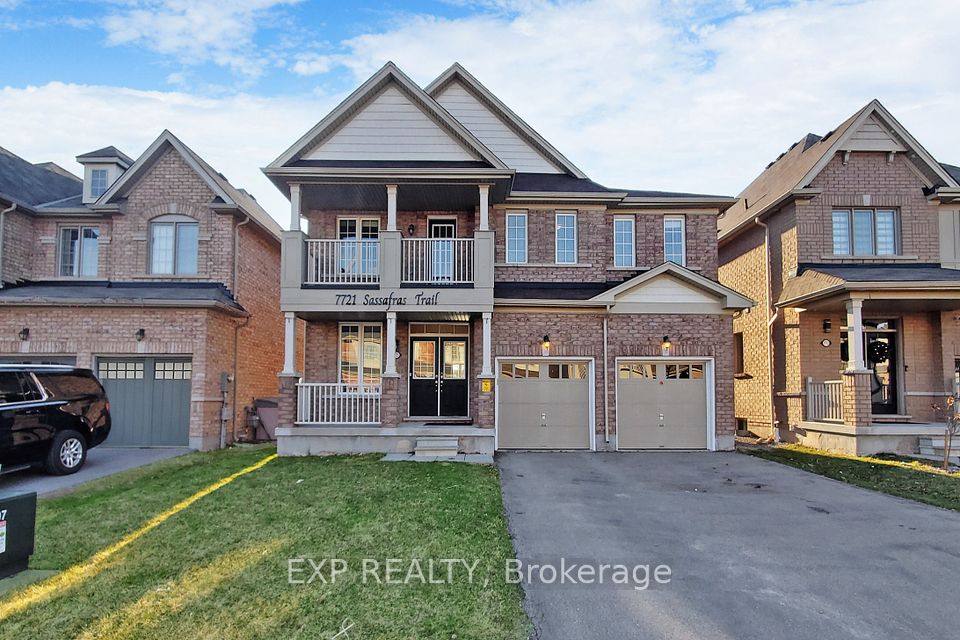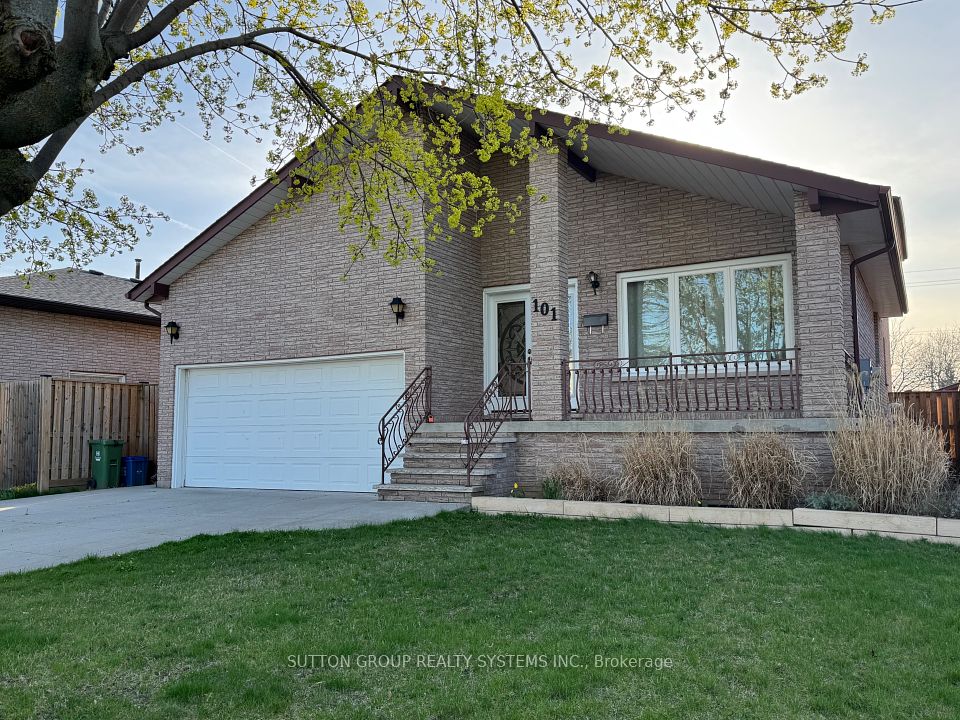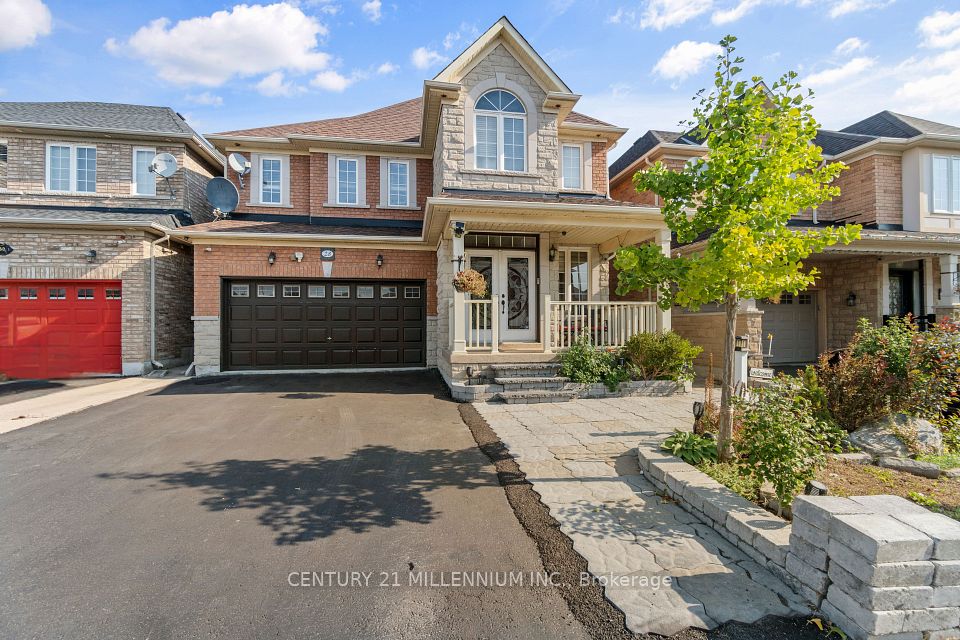$1,425,000
5549 Shorecrest Crescent, Mississauga, ON L5M 3V2
Price Comparison
Property Description
Property type
Detached
Lot size
N/A
Style
2-Storey
Approx. Area
N/A
Room Information
| Room Type | Dimension (length x width) | Features | Level |
|---|---|---|---|
| Family Room | 6.07 x 3.29 m | Gas Fireplace, Hardwood Floor, Pot Lights | Main |
| Living Room | 5.56 x 3.28 m | Bay Window, Pot Lights, Hardwood Floor | Main |
| Dining Room | 4.02 x 2.99 m | French Doors, Large Window, Hardwood Floor | Main |
| Kitchen | 3.56 x 3.25 m | Quartz Counter, Ceramic Floor, Custom Backsplash | Main |
About 5549 Shorecrest Crescent
A Dream Home with Endless Potential. Located in the highly sought-after East Credit neighbourhood of Mississauga, this stunning 2-storey detached home offers both family comfort and investment opportunity. Featuring 4 spacious bedrooms upstairs and a fully-equipped 3-bedroom basement apartment with a private entrance, it's perfect for multi-generational living or rental income. The upstairs primary bedroom offers a 5-piece ensuite and large closet, while three additional bedrooms complete the upper level. The premium pie-shaped lot provides a beautiful backyard oasis, while the interior features a cozy family room with a fireplace, a formal dining area, and a bright kitchen that flows into a charming breakfast nook. Just steps from top-rated schools, parks, and public transit, this home offers convenience and comfort in one of Mississauga's most sought-after communities. Whether for family living or investment, this property is a rare find. Don't miss the opportunity to make this exceptional home yours.
Home Overview
Last updated
4 hours ago
Virtual tour
None
Basement information
Apartment, Separate Entrance
Building size
--
Status
In-Active
Property sub type
Detached
Maintenance fee
$N/A
Year built
2024
Additional Details
MORTGAGE INFO
ESTIMATED PAYMENT
Location
Some information about this property - Shorecrest Crescent

Book a Showing
Find your dream home ✨
I agree to receive marketing and customer service calls and text messages from homepapa. Consent is not a condition of purchase. Msg/data rates may apply. Msg frequency varies. Reply STOP to unsubscribe. Privacy Policy & Terms of Service.







