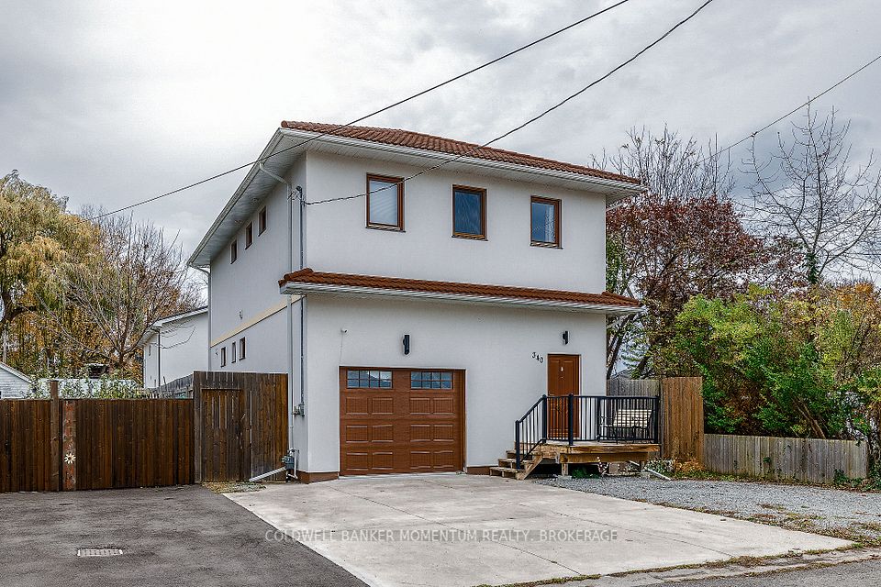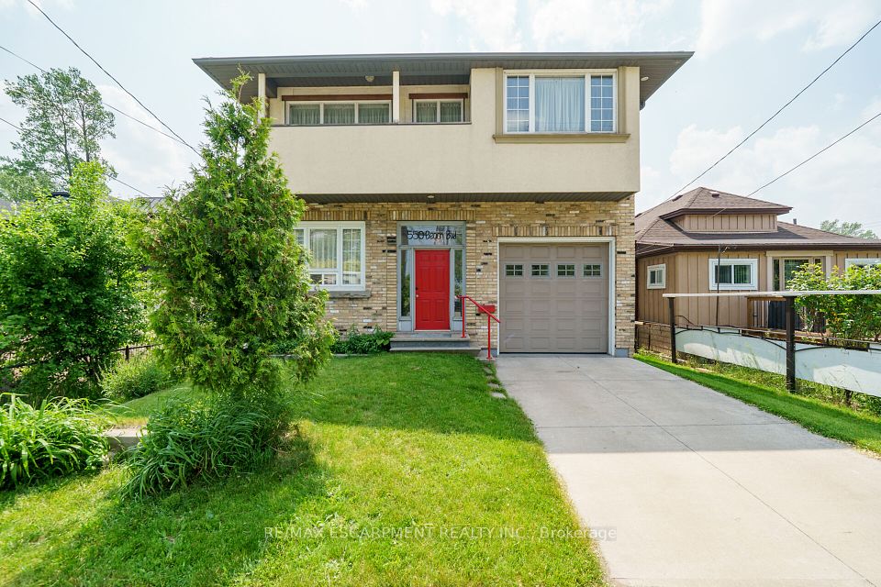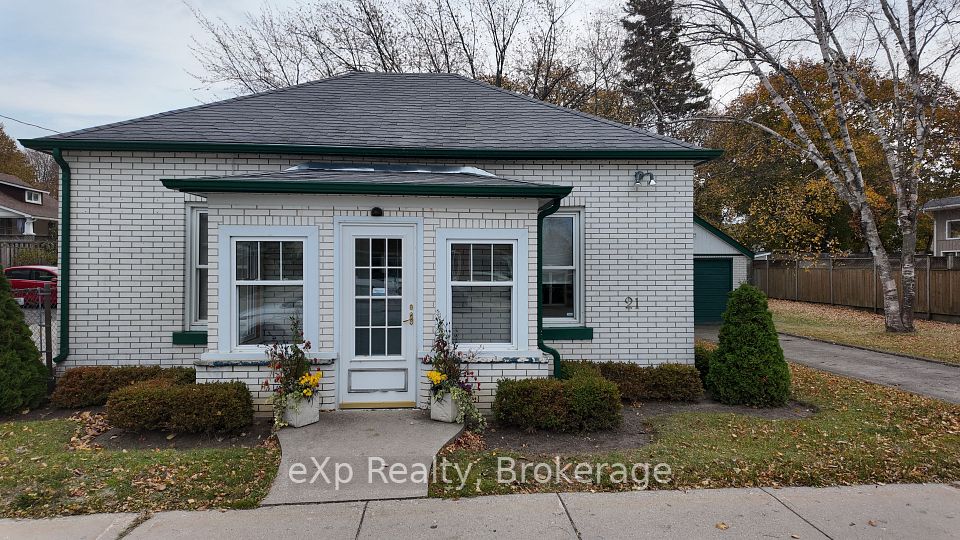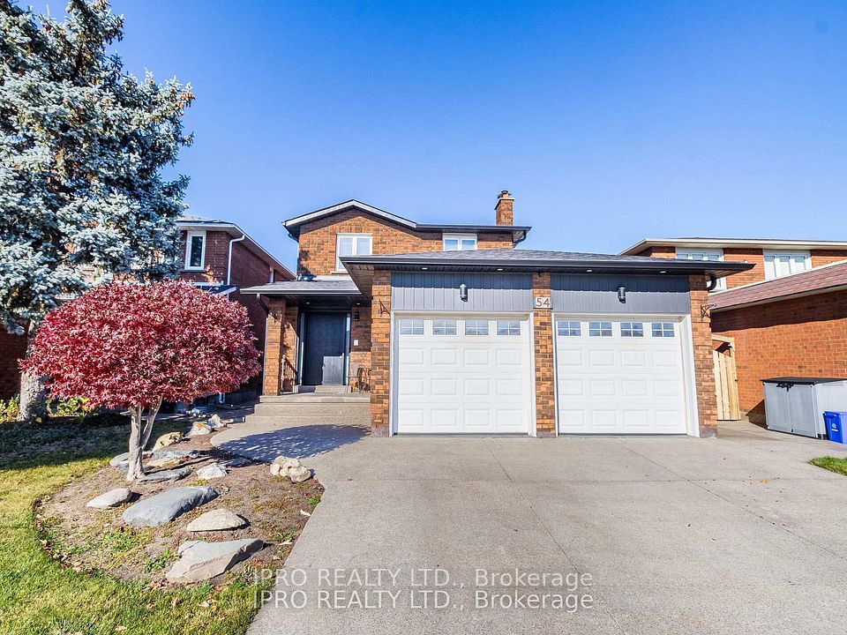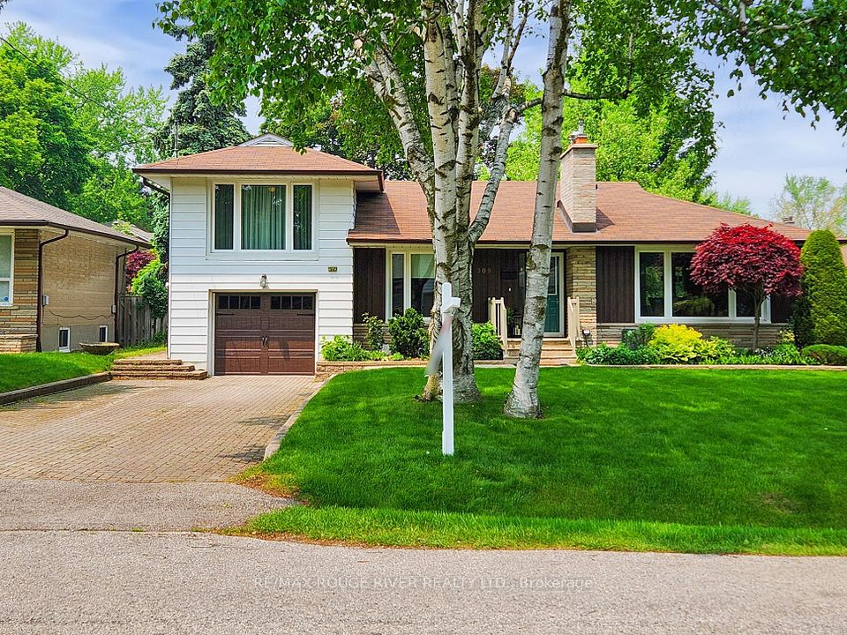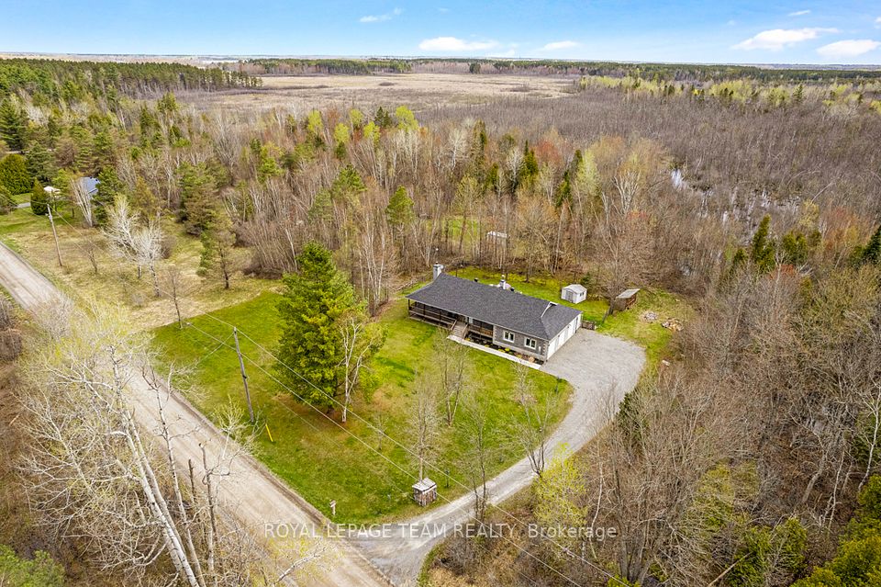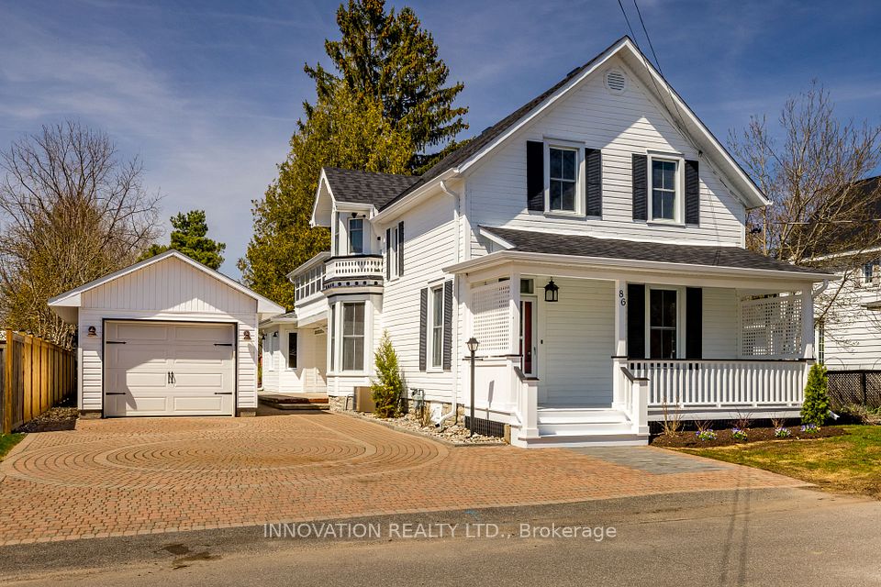
$849,900
554 Jericho Road, Prince Edward County, ON K0K 1W0
Price Comparison
Property Description
Property type
Detached
Lot size
N/A
Style
Bungalow-Raised
Approx. Area
N/A
Room Information
| Room Type | Dimension (length x width) | Features | Level |
|---|---|---|---|
| Foyer | 4.06 x 2.84 m | N/A | Main |
| Great Room | 4.36 x 5.18 m | N/A | Main |
| Kitchen | 3.04 x 3.61 m | N/A | Main |
| Dining Room | 3.65 x 3.06 m | N/A | Main |
About 554 Jericho Road
A new home in Prince Edward County located conveniently between Picton & Belleville. Easy access to Highway 62 on a rural lot (approx. 1.98 acres).The Oakwood Model has 1520 sq. feet on the main floor with entry directly from the double garage (24 X23 feet) to the open concept light filled main living space. The kitchen has quartz countertop, an island with a sink facing the hub of the living activity. The dining area has patio doors to the covered deck. The primary bedroom has double windows, coffered ceiling & a transom. The 3 piece ensuite bath is well appointed with additional light provided by the installation of a vertical window. One of the three bedrooms sits at the front of the house with a cathedral ceiling & large expansive window and may also serve as a den or office. The lower level has 9 foot ceilings a finished 4 piece bathroom. The lower level is framed & ready for your finishing touches. Move in ready at the end of June by a reputable and Tarion warranty builder. A JOY TO SHOW.
Home Overview
Last updated
Apr 4
Virtual tour
None
Basement information
Walk-Out
Building size
--
Status
In-Active
Property sub type
Detached
Maintenance fee
$N/A
Year built
--
Additional Details
MORTGAGE INFO
ESTIMATED PAYMENT
Location
Some information about this property - Jericho Road

Book a Showing
Find your dream home ✨
I agree to receive marketing and customer service calls and text messages from homepapa. Consent is not a condition of purchase. Msg/data rates may apply. Msg frequency varies. Reply STOP to unsubscribe. Privacy Policy & Terms of Service.






