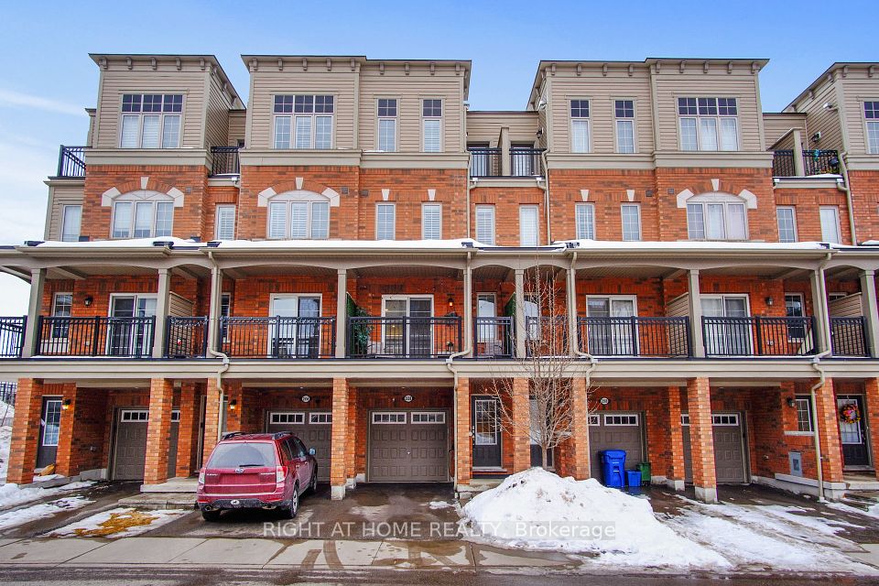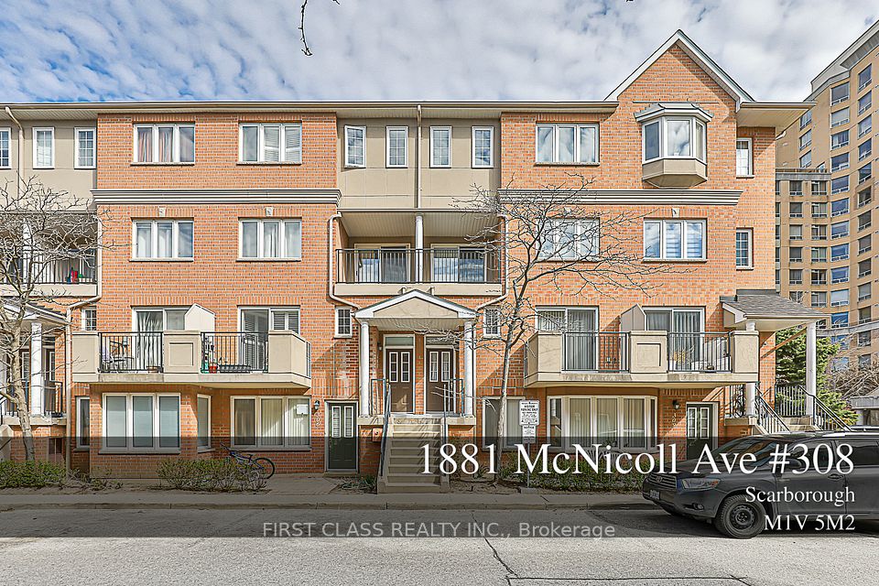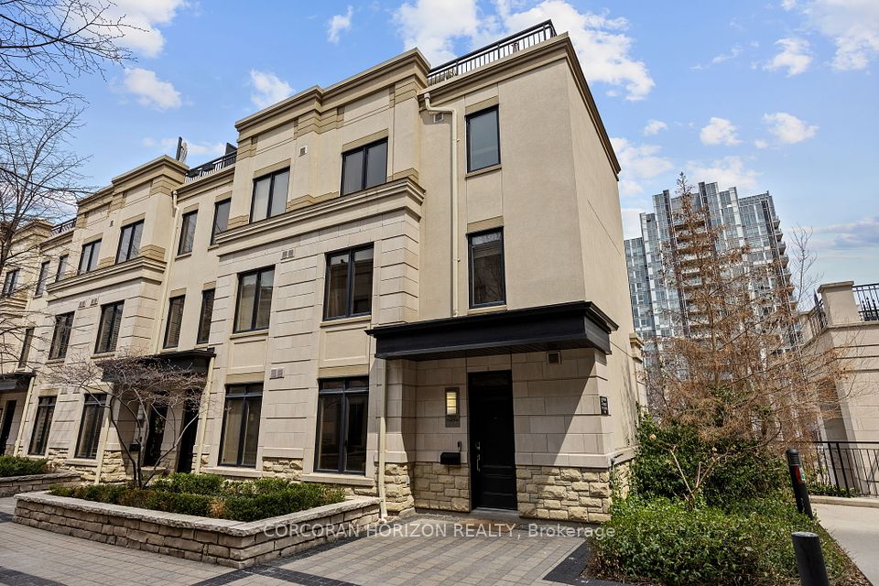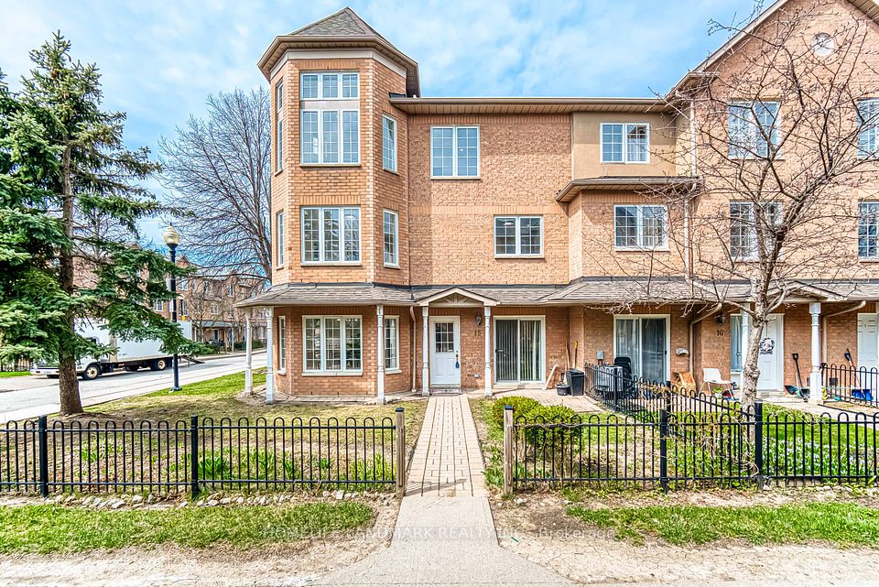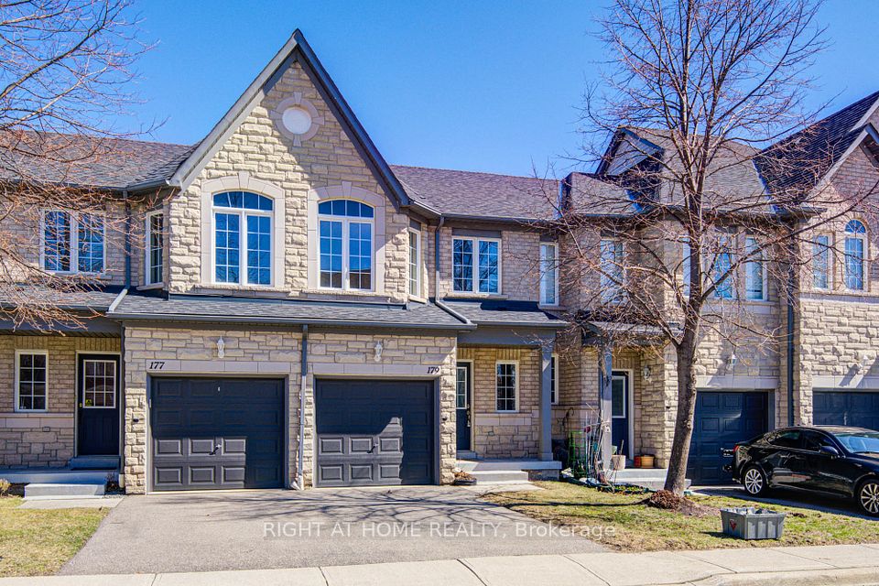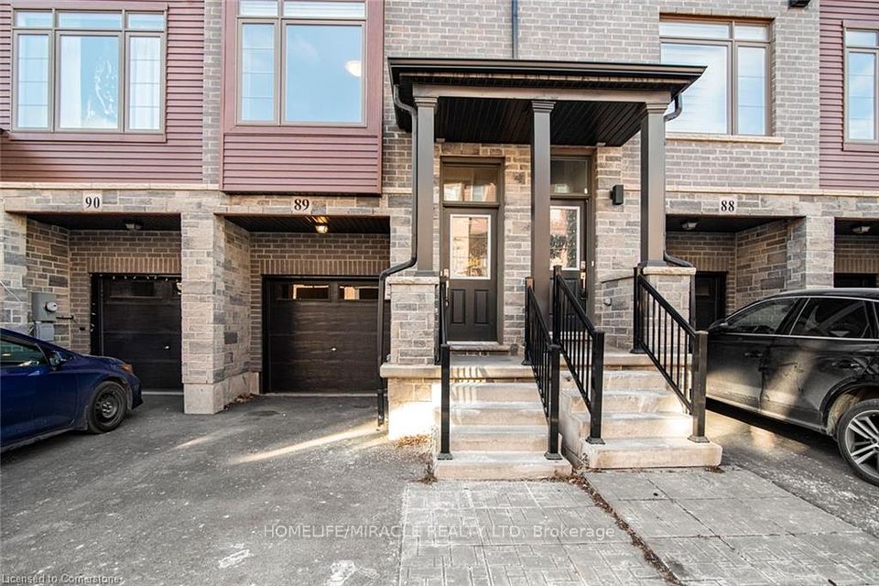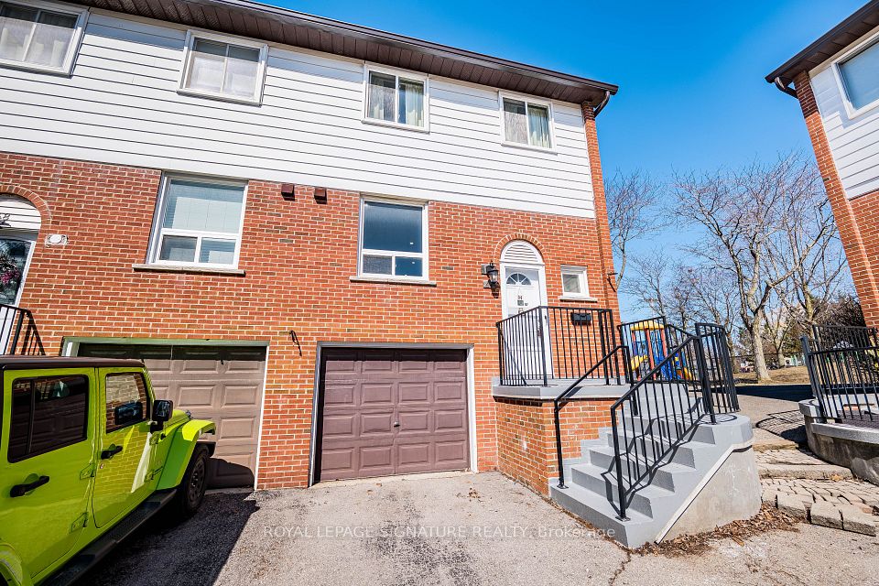$899,000
5535 GLEN ERIN Drive, Mississauga, ON L5M 6H1
Price Comparison
Property Description
Property type
Condo Townhouse
Lot size
N/A
Style
Multi-Level
Approx. Area
N/A
Room Information
| Room Type | Dimension (length x width) | Features | Level |
|---|---|---|---|
| Living Room | 4.24 x 4.33 m | Hardwood Floor, Open Concept, Overlooks Park | Main |
| Dining Room | 3.45 x 3.2 m | Hardwood Floor, Pot Lights | Main |
| Kitchen | 4.12 x 3.2 m | Stone Counters, Pot Lights, Eat-in Kitchen | Main |
| Family Room | 4.33 x 3.05 m | Laminate, W/O To Patio | Lower |
About 5535 GLEN ERIN Drive
STUNNING EXECUTIVE TOWNHOUSE IN PRIME CENTRAL ERIN MILLS; EXCELLENT SCHOOLS BOUNDARY, WIDE LOT LAYOUT, PRATICALLY DESIGNED, LARGE WINDOWS BRING YOU TONS OF NATURAL LIGHT, FRESHLY PAINTED, BRIGHT AND CLEAN, UPDATED KITCHEN, POT LIGHTS, NEWER TILES AND HARDWOOD FLOOR, CARPET FREE, OPEN CONCEPT; BACKS ONTO PARK AND SWIMMING POOL; WALKING DISTANCE TO SCHOOLS, PARKS, GROCERY, IMMED POSSESSION AVAILABLE, JUST MOVE-IN AND ENJOY, NEWER SHINGLES, SHOWS 10+++
Home Overview
Last updated
Mar 27
Virtual tour
None
Basement information
Finished with Walk-Out
Building size
--
Status
In-Active
Property sub type
Condo Townhouse
Maintenance fee
$515
Year built
--
Additional Details
MORTGAGE INFO
ESTIMATED PAYMENT
Location
Some information about this property - GLEN ERIN Drive

Book a Showing
Find your dream home ✨
I agree to receive marketing and customer service calls and text messages from homepapa. Consent is not a condition of purchase. Msg/data rates may apply. Msg frequency varies. Reply STOP to unsubscribe. Privacy Policy & Terms of Service.







