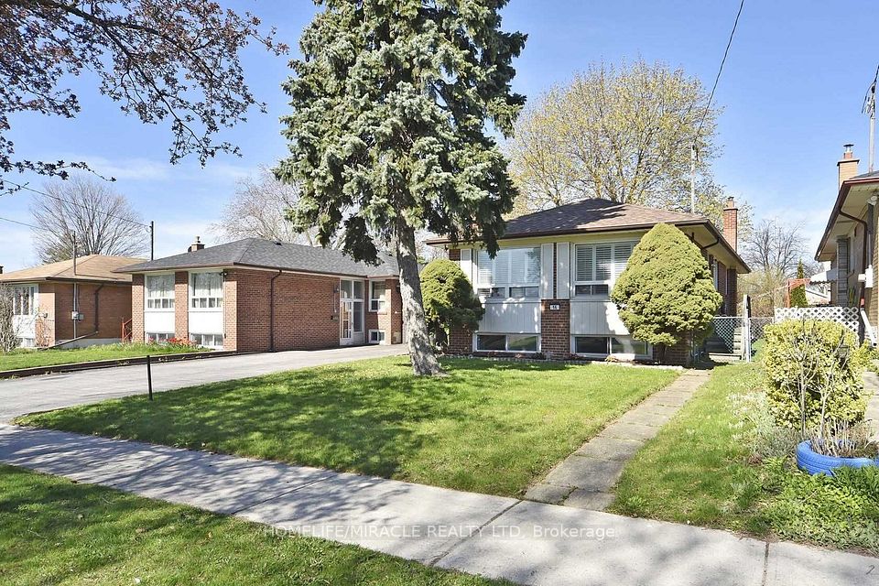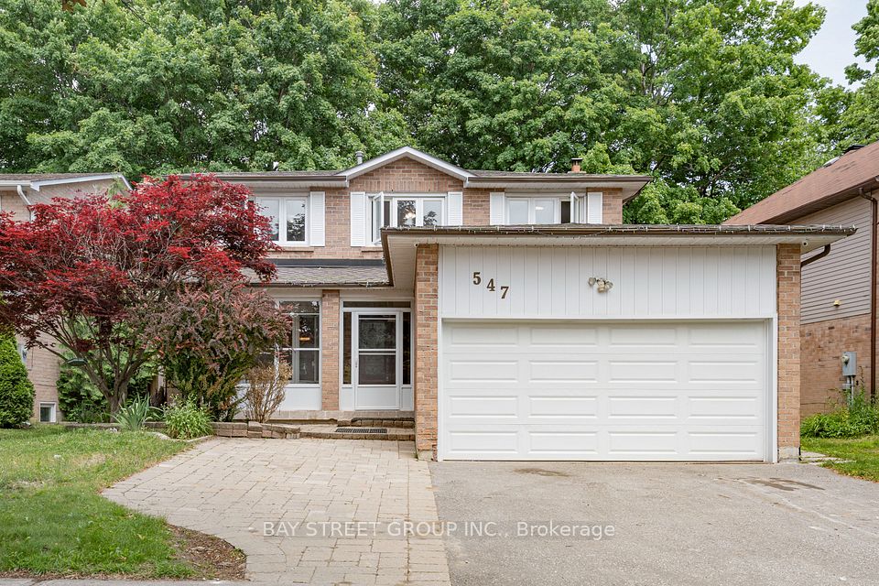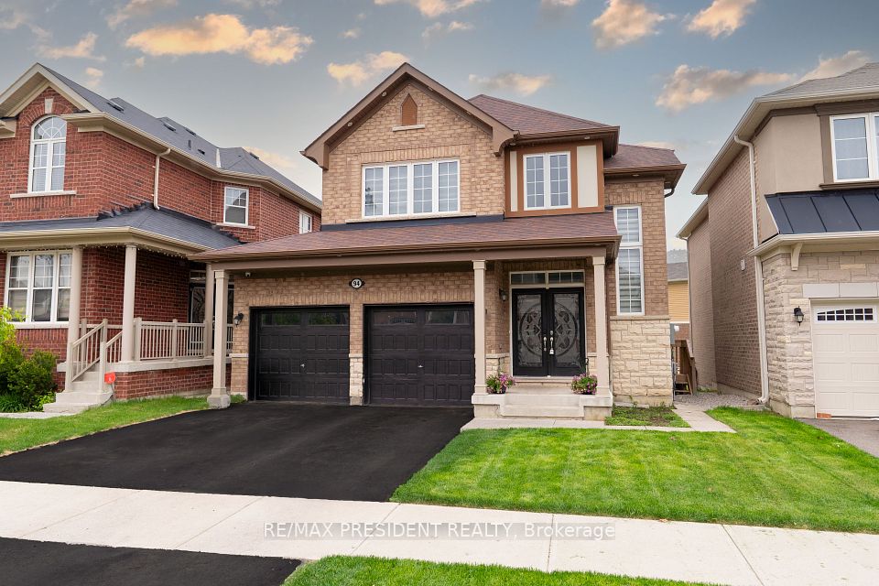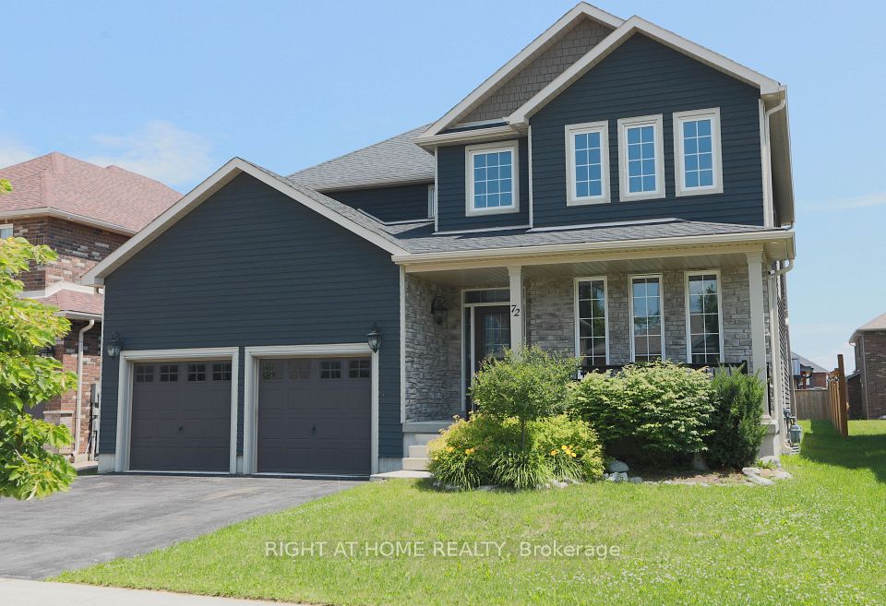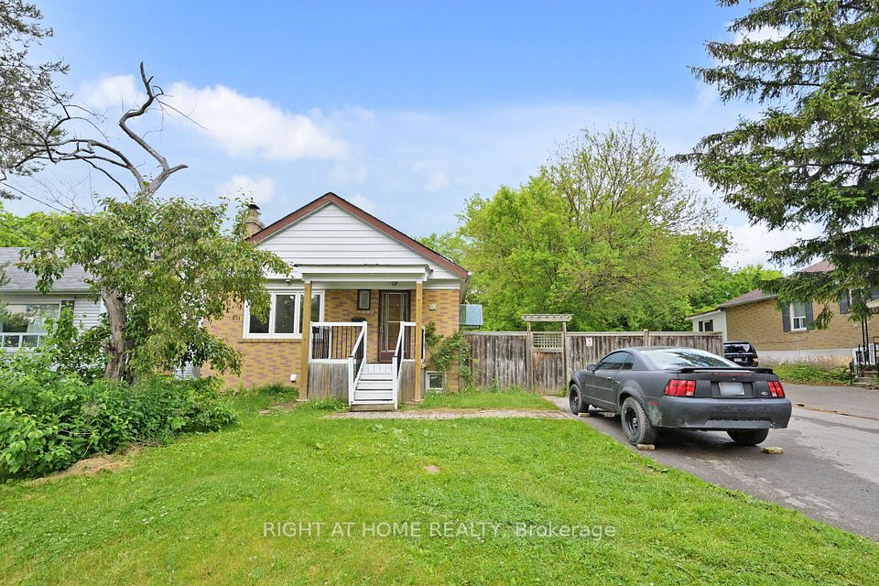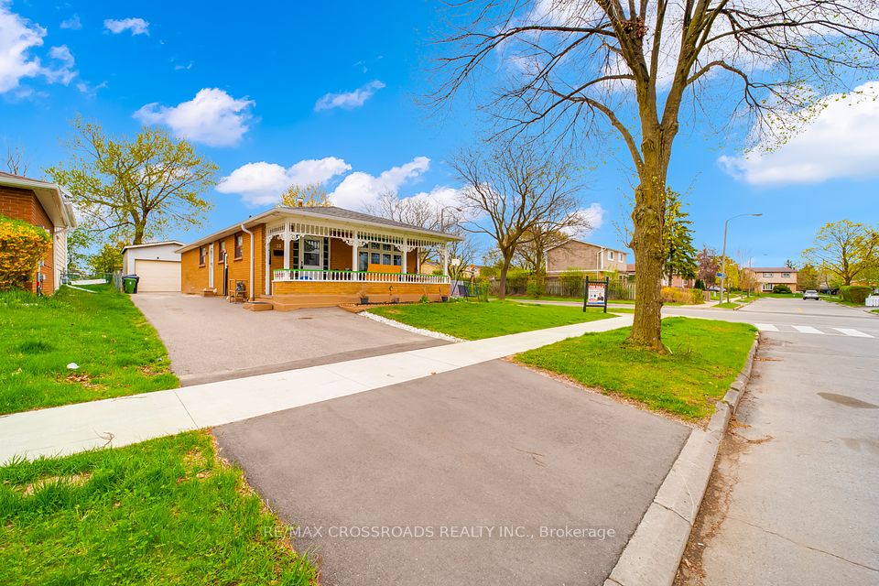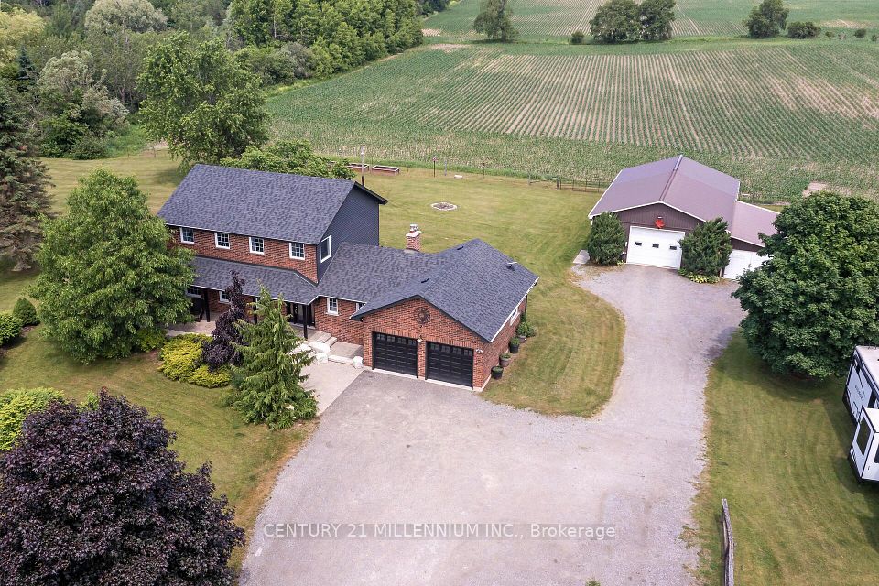
$1,285,000
552 George Reynolds Drive, Clarington, ON L1E 0A8
Virtual Tours
Price Comparison
Property Description
Property type
Detached
Lot size
< .50 acres
Style
2-Storey
Approx. Area
N/A
Room Information
| Room Type | Dimension (length x width) | Features | Level |
|---|---|---|---|
| Kitchen | 4.92 x 4.125 m | Centre Island, Stainless Steel Appl, Granite Counters | Main |
| Living Room | 4.086 x 4.141 m | Hardwood Floor, Gas Fireplace, Overlooks Backyard | Main |
| Dining Room | 3.922 x 3.624 m | Hardwood Floor, Combined w/Family, Open Concept | Main |
| Den | 3.456 x 3.638 m | Hardwood Floor, Large Window, Open Concept | Main |
About 552 George Reynolds Drive
Stunning 4+2 Bedroom Executive Home in the Heart of Courtice Backing Onto a protected Greenspace! This beautiful family home nestled on a quiet, child-friendly street is located in one of Courtices most sought-after neighbourhoods. Directly across from a park and backing onto serene greenspace, this 4+2 bedroom, 5-bathroom gem offers the perfect blend of luxury, comfort, and convenience. Upstairs, you'll find four spacious bedrooms, including a luxurious primary retreat with a walk-in closet, add'l seperate closet and a spa-like ensuite. Two additional bedrooms share a convenient Jack & Jill bathroom, while the fourth bedroom enjoys access to a semi-ensuite (4pc). Laundry is located on the upper level for added convenience.The main floor boasts 9-foot ceilings and a bright, open-concept layout. The heart of the home is a beautiful, spacious kitchen featuring stainless steel appliances, including a gas stove, a large island perfect for entertaining, and seamless flow into the dining and living room area, complete with a cozy gas fireplace. A dedicated main floor office provides the perfect space to work from home. Step outside from the kitchen to your backyard oasis! Enjoy summer days in the on-ground pool, relax under the pergola, gather around the fire table, or enjoy meals in the outdoor seating area just off the kitchen. Extensive hardscaping in both the front and back adds incredible curb appeal and low-maintenance beauty.The basement offers a separate side entrance, two additional bedrooms with large windows, and a 3-piece bathroom ideal for creating an in-law suite or for potential income opportunities. Parking is never an issue with a two-car garage, room for four additional vehicles on the driveway, and a built-in electric car charger.This home truly has it all..space, style, and an unbeatable location. Don't miss your chance to own this exceptional property!
Home Overview
Last updated
5 days ago
Virtual tour
None
Basement information
Partially Finished
Building size
--
Status
In-Active
Property sub type
Detached
Maintenance fee
$N/A
Year built
2024
Additional Details
MORTGAGE INFO
ESTIMATED PAYMENT
Location
Some information about this property - George Reynolds Drive

Book a Showing
Find your dream home ✨
I agree to receive marketing and customer service calls and text messages from homepapa. Consent is not a condition of purchase. Msg/data rates may apply. Msg frequency varies. Reply STOP to unsubscribe. Privacy Policy & Terms of Service.






