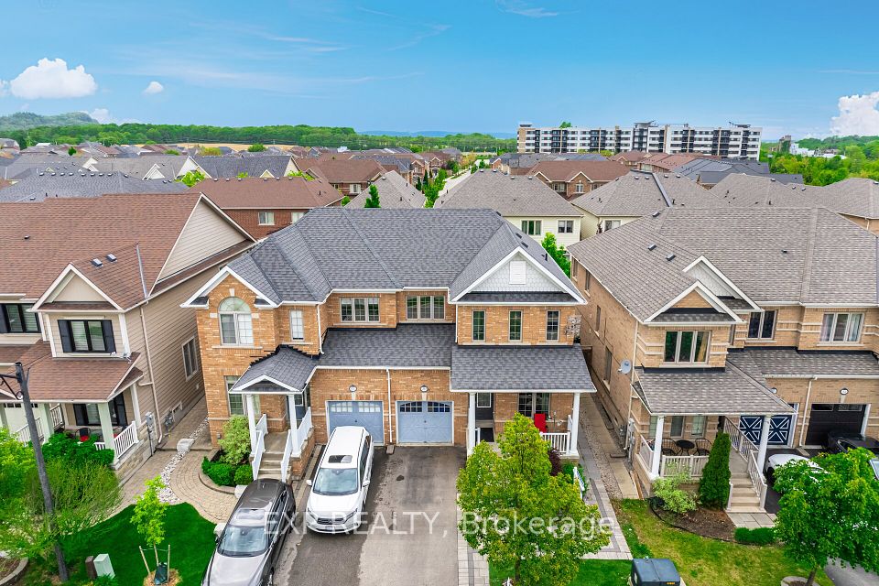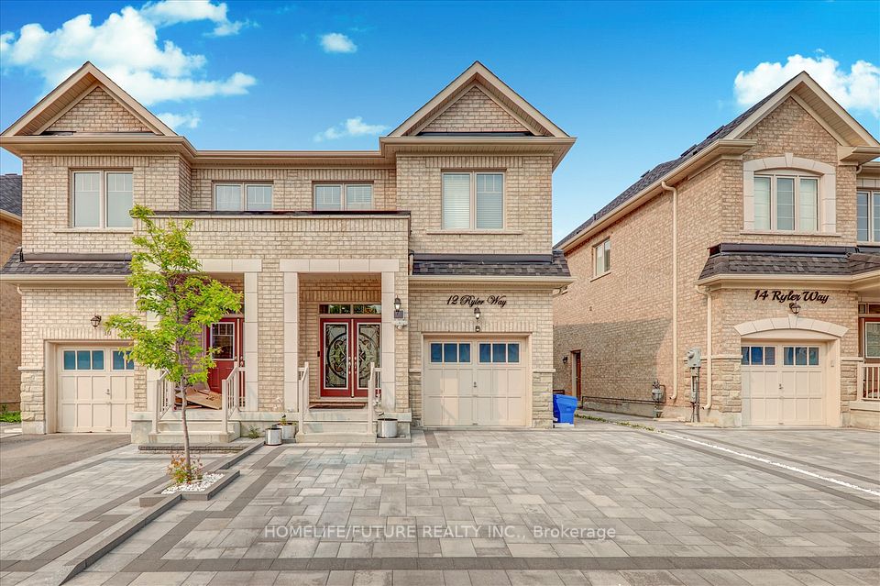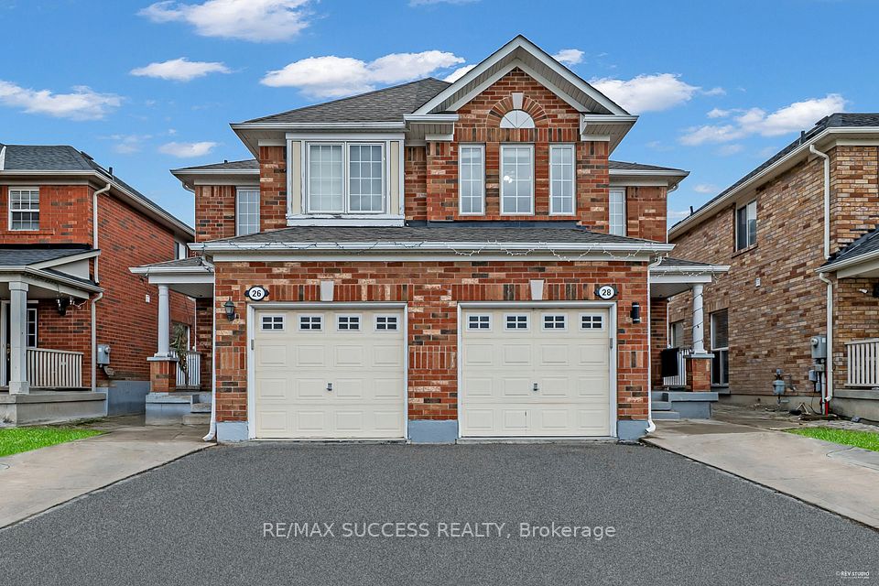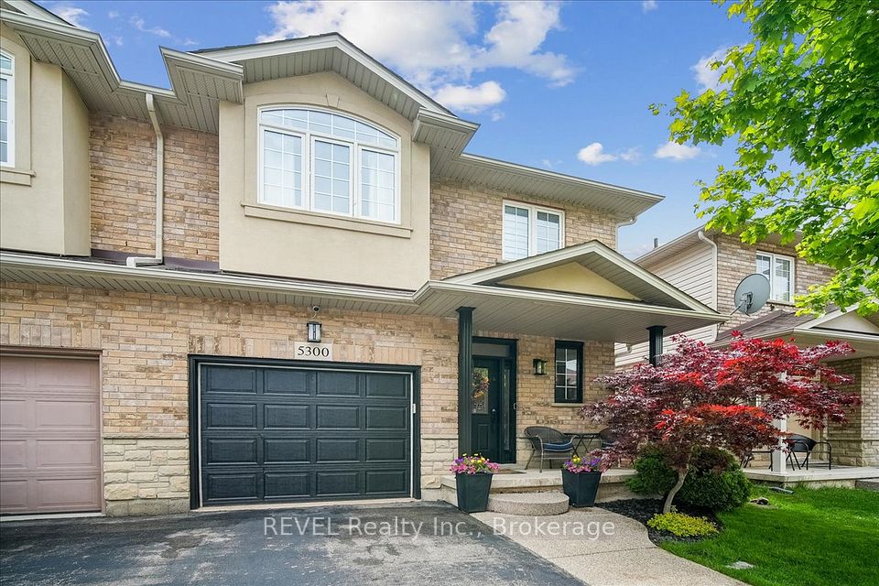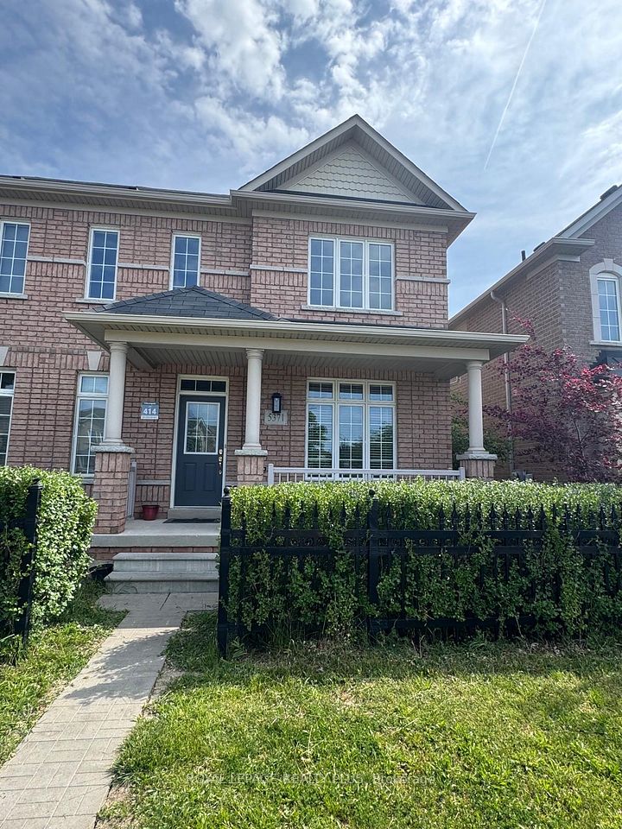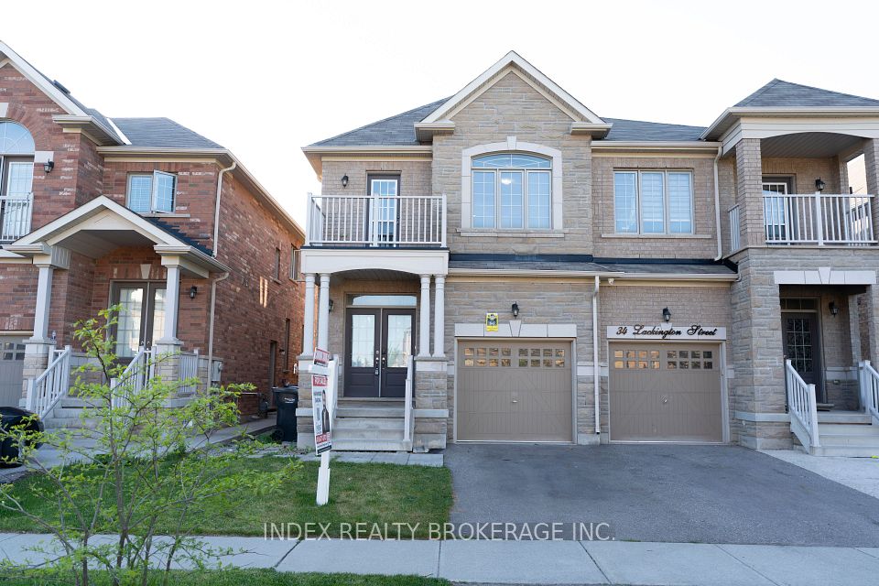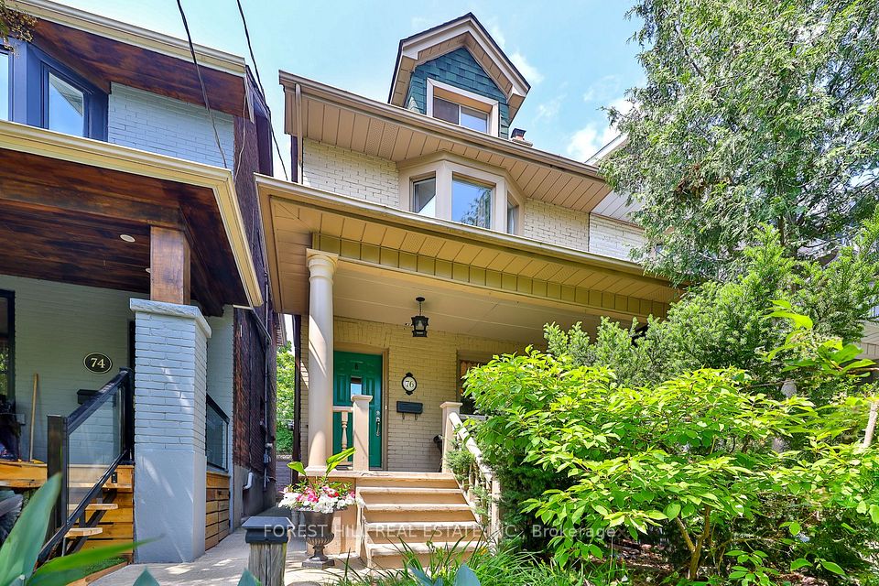
$1,025,000
5517 Whistler Crescent, Mississauga, ON L4Z 3R7
Price Comparison
Property Description
Property type
Semi-Detached
Lot size
N/A
Style
2-Storey
Approx. Area
N/A
Room Information
| Room Type | Dimension (length x width) | Features | Level |
|---|---|---|---|
| Living Room | 4.36 x 2.93 m | Combined w/Dining, W/O To Patio, Vinyl Floor | Main |
| Dining Room | 3.06 x 3.01 m | Combined w/Living, Breakfast Bar, Vinyl Floor | Main |
| Kitchen | 4.38 x 2.84 m | Granite Counters, B/I Appliances, Eat-in Kitchen | Main |
| Primary Bedroom | 4 x 3.72 m | 4 Pc Ensuite, Walk-In Closet(s), Hardwood Floor | Second |
About 5517 Whistler Crescent
Prepare to be captivated by this stunning property located in the sought after neighborhood of Hurontario. Imagine never having to drive your children to school as this amazing home is walking distance from the highly reputed Catholic Elementary school, Public school, middle school and high school. One of the largest Semi detached houses in the area with 4 large , sun filled bedrooms, 4 bathrooms, 2 kitchen and a yard that is the envy of every gardener. This home is packed with essential upgrades and stunning modern finishes including vinyl flooring on the main floor, custom white kitchen cabinets, granite counter tops , a breakfast bar, glass stair rails, hardwood floors, completely and tastefully renovated bathrooms. The basement features a full kitchen, a full bathroom and functional kitchen that could easily have income potential. The aggregate driveway can house 2 cars and 1 in the built in garage. Minutes from Frank McKechnie library, Hwy 401, 403, Heartland Shopping Centre, Square One Shopping centre and all conveniences.
Home Overview
Last updated
5 hours ago
Virtual tour
None
Basement information
Finished
Building size
--
Status
In-Active
Property sub type
Semi-Detached
Maintenance fee
$N/A
Year built
2024
Additional Details
MORTGAGE INFO
ESTIMATED PAYMENT
Location
Some information about this property - Whistler Crescent

Book a Showing
Find your dream home ✨
I agree to receive marketing and customer service calls and text messages from homepapa. Consent is not a condition of purchase. Msg/data rates may apply. Msg frequency varies. Reply STOP to unsubscribe. Privacy Policy & Terms of Service.






