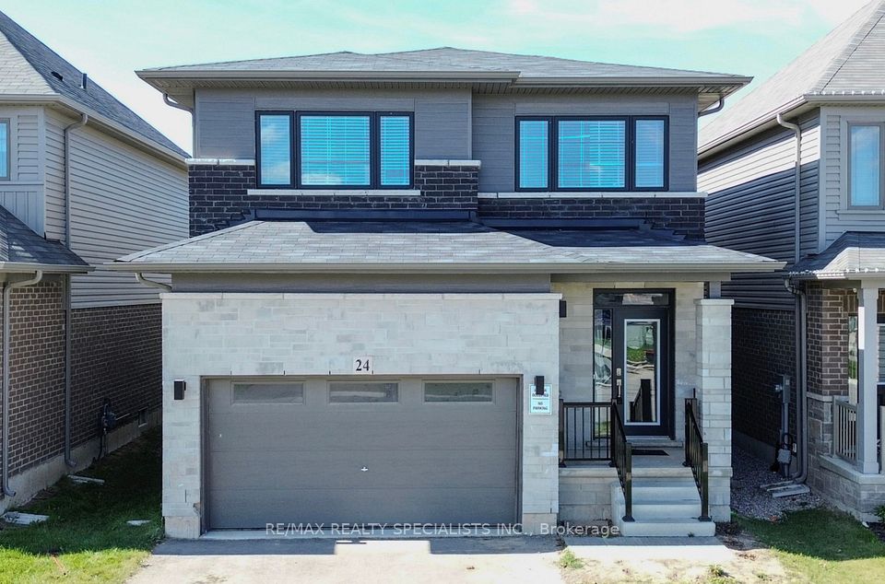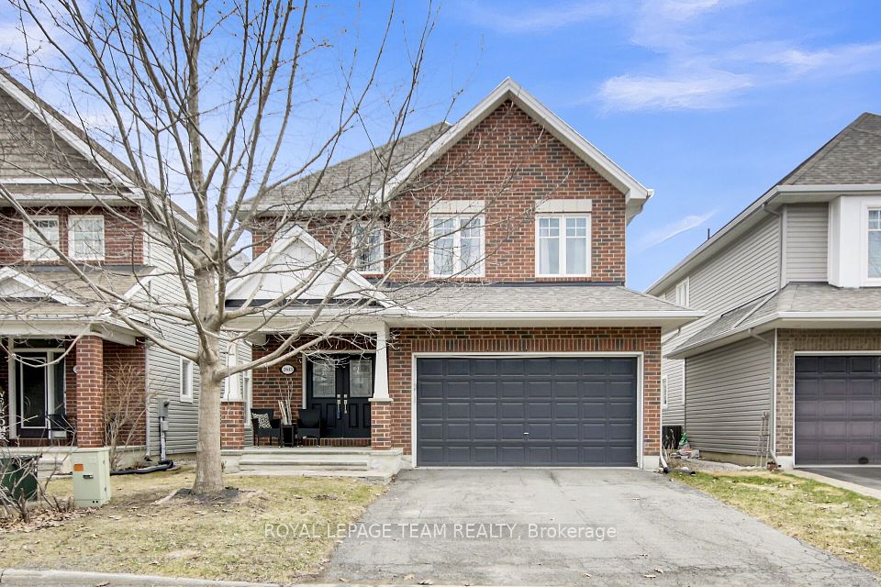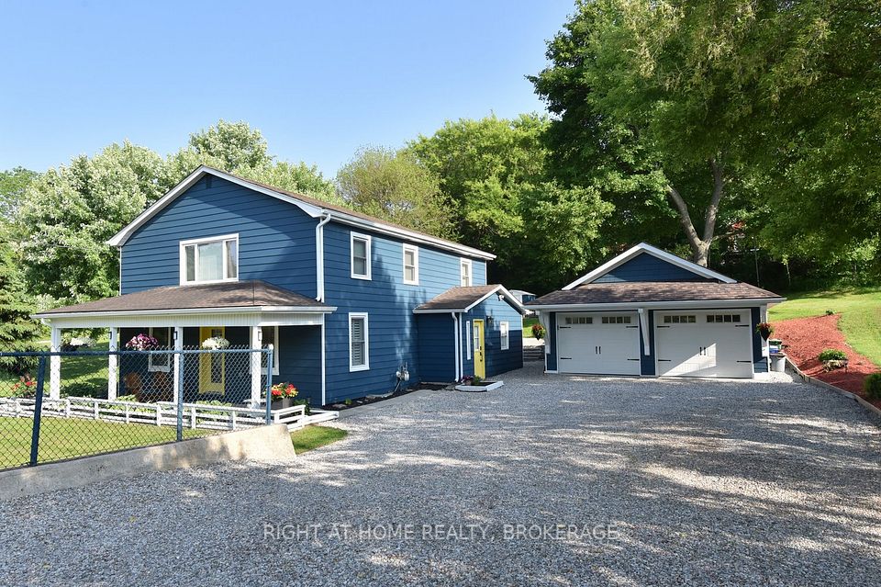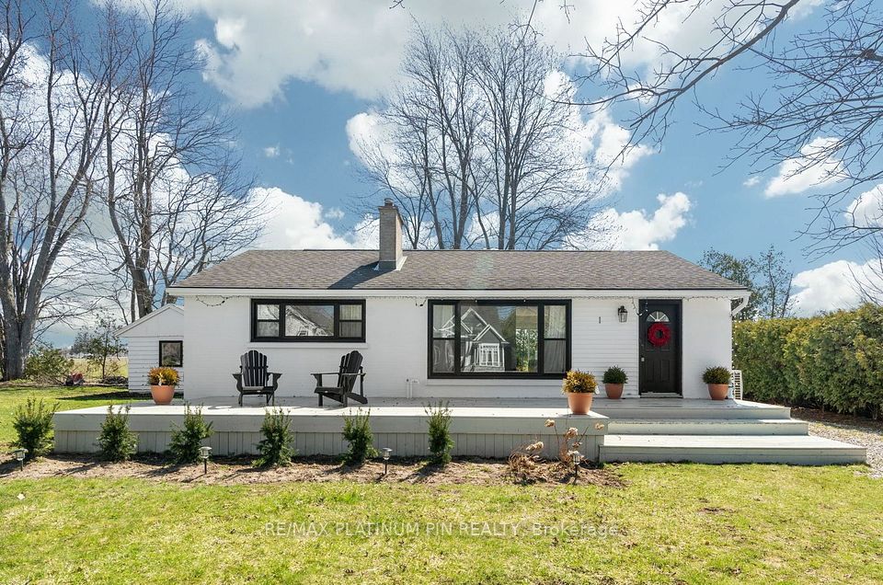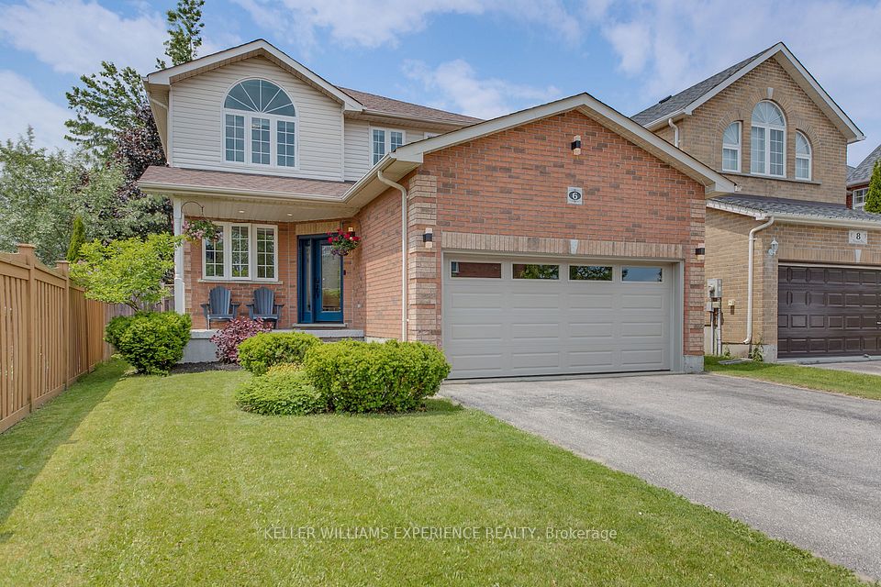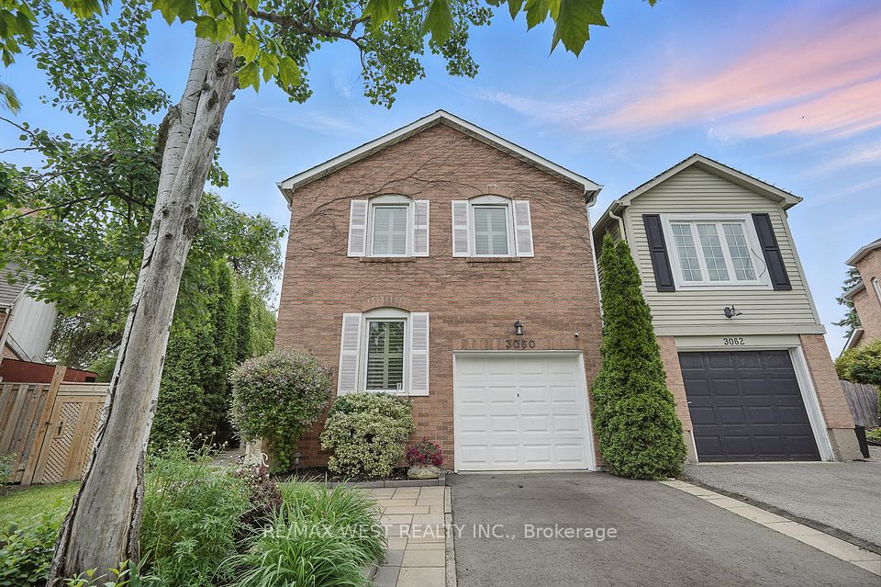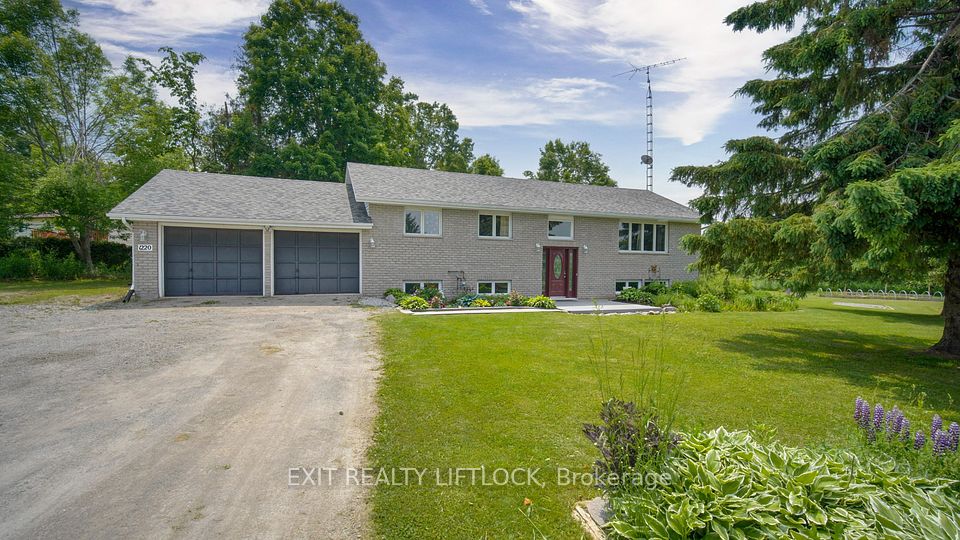
$959,900
55 Strathmanor Drive, Clarington, ON L1C 4L3
Price Comparison
Property Description
Property type
Detached
Lot size
N/A
Style
2-Storey
Approx. Area
N/A
Room Information
| Room Type | Dimension (length x width) | Features | Level |
|---|---|---|---|
| Living Room | 5.2 x 3.6 m | Vinyl Floor, Overlooks Dining, Picture Window | Main |
| Dining Room | 4.04 x 3.18 m | Vinyl Floor, Overlooks Living, Picture Window | Main |
| Kitchen | 4.75 x 4.05 m | Eat-in Kitchen, Centre Island, W/O To Deck | Main |
| Family Room | 6.2 x 3.48 m | Vinyl Floor, Fireplace, Large Window | Main |
About 55 Strathmanor Drive
Welcome To This Beautiful Home, Tucked Away On A Quiet Court In One Of Bowmanville's Most Sought-After Family-Friendly Neighbourhoods. This Beautifully Updated 4 Bedroom Home Sits On A Spacious Pie-Shaped Lot, Offering Exceptional Indoor Comfort And Outdoor Living. With Endless Upgrades Throughout, This Home Blends Modern Style With Everyday Functionality - Perfect For Families And Entertainers Alike. Step Inside To A Bright, Open Main Floor Featuring A Renovated Eat-In Kitchen With A Centre Island, Sleek Pot Lights, Upgraded Stainless Steel Appliances, And Extended Pantry Cabinetry For Added Storage. The Combined Living And Dining Area Provides Ample Space For Entertaining, While The Cozy Family Room Showcases A Custom Shiplap Fireplace Feature Wall - Perfect For Relaxed Evenings. Luxury Vinyl Flooring Runs Throughout, Complemented By Fresh Paint, Modern Light Fixtures, All-New Trim, And A Beautifully Updated Powder Room (2024). Upstairs, The Primary Suite Boasts A Newly Re-modeled 4-Piece Ensuite (2024), A Walk-In Closet, And An Additional Double Closet. Three More Bedrooms, Each With Double Closets, Share A Newly Updated Guest Bathroom (2025).The Finished Basement Offers Even More Space To Enjoy - Ideal For A Home Theatre, Games Area, Or Family Lounge. Outside, The Large, Fully Fenced Pie-Shaped Backyard Features A Two-Level Deck, Lush Lawn Space, And Professionally Landscaped Gardens - An Inviting Retreat For Summer BBQs Or Peaceful Mornings. Additional Upgrades Include A New A/C Unit (2024), New Stair Carpet (2024), Re-modeled Main Floor Powder Room (2024), New Shed (2023), And Fenced Side Yard (2023). No Detail Has Been Overlooked! Conveniently Located Close To Schools, Parks, Shopping, Transit, The 401, And All Major Amenities, This Move-In-Ready Home Checks Every Box. Don't Miss This Opportunity! *See Attached Feature Sheet For All Upgrades & Features*
Home Overview
Last updated
Jun 5
Virtual tour
None
Basement information
Finished
Building size
--
Status
In-Active
Property sub type
Detached
Maintenance fee
$N/A
Year built
2024
Additional Details
MORTGAGE INFO
ESTIMATED PAYMENT
Location
Some information about this property - Strathmanor Drive

Book a Showing
Find your dream home ✨
I agree to receive marketing and customer service calls and text messages from homepapa. Consent is not a condition of purchase. Msg/data rates may apply. Msg frequency varies. Reply STOP to unsubscribe. Privacy Policy & Terms of Service.






