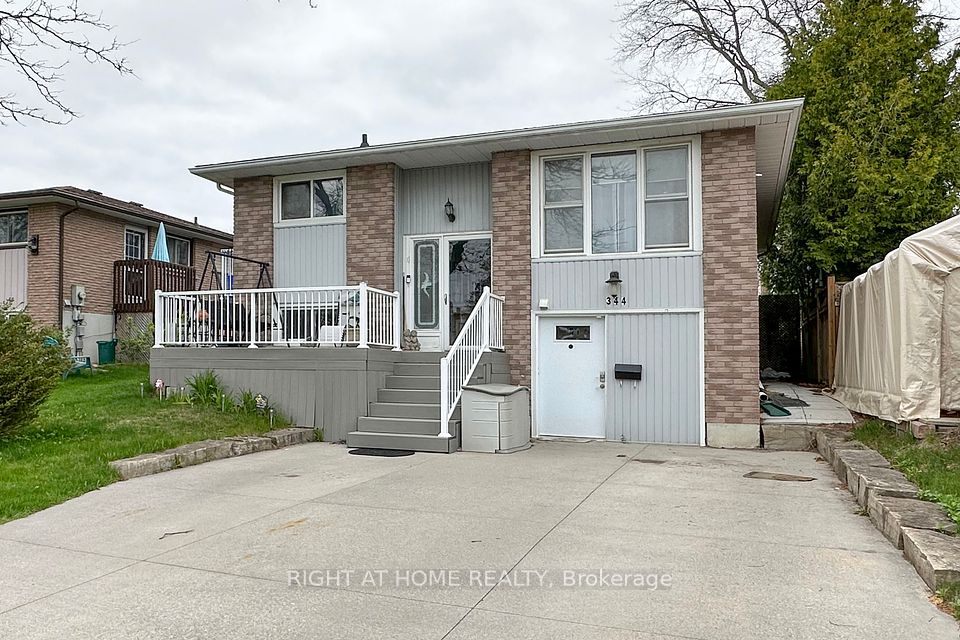
$949,999
Last price change May 30
55 Scarfair Pathway, Toronto E11, ON M1B 4G2
Virtual Tours
Price Comparison
Property Description
Property type
Detached
Lot size
N/A
Style
2-Storey
Approx. Area
N/A
Room Information
| Room Type | Dimension (length x width) | Features | Level |
|---|---|---|---|
| Kitchen | 4.58 x 2.53 m | Sliding Doors, W/O To Deck | Main |
| Living Room | 5.56 x 3.03 m | Hardwood Floor, Window | Main |
| Dining Room | 3.8 x 3.02 m | Hardwood Floor, Window | Main |
| Family Room | 3.91 x 3.71 m | Hardwood Floor, Window | Main |
About 55 Scarfair Pathway
This delightful, move-in- ready detached home, located on a private street, presents an ideal combination of elegance, coziness, and practicality. Spanning more than 1,800 sq. ft. of elegant living area, this residence has been carefully crafted to accommodate the demands of the contemporary family. Includes 8-foot ceilings with pot lighting, shining hardwood floors, oak staircases, and expansive new windows that fill each room with natural light. The primary level features a practical design, comprising a generous living room, plus an additional family room (can be used as a home office) and a large kitchen with stainless steel appliances. Kitchen opens to a spacious dining area with entry to a two-tiered deck and a fenced backyard, ideal for entertaining or enjoying nature.On the upper floor, there are four roomy and comfortable bedrooms along with a complete bathroom, perfect for expanding families. The master bedroom includes a private ensuite. Require additional room? There is a completely finished basement featuring a three-piece bathroom and a kitchen. The simple inclusion of a side door makes this area perfect for multi-generational occupancy or possible rental earnings. Additionally, attached - there is a single car garage for extra convenience. Minutes away from parks, playgrounds, schools, Toronto Public Library, shopping - Scarborough Town Centre, Walmart, etc. U of T (Scarborough), Toronto Zoo, bus stops and Highway 401. The forthcoming Scarborough TTC expansion is also close by, enhancing both value and convenience. This residence really encompasses everything - room, flair, and an unmatched location. Seize the opportunity to reside in one of Scarborough's most sought after family-oriented areas, with convenient amenities and transportation. Ready for immediate occupancy! Recent upgrades within the last two years include: pot lights, a new metal roof, new windows throughout the home, new doors, and a new interlock driveway.
Home Overview
Last updated
Jun 9
Virtual tour
None
Basement information
Apartment, Finished
Building size
--
Status
In-Active
Property sub type
Detached
Maintenance fee
$N/A
Year built
--
Additional Details
MORTGAGE INFO
ESTIMATED PAYMENT
Location
Some information about this property - Scarfair Pathway

Book a Showing
Find your dream home ✨
I agree to receive marketing and customer service calls and text messages from homepapa. Consent is not a condition of purchase. Msg/data rates may apply. Msg frequency varies. Reply STOP to unsubscribe. Privacy Policy & Terms of Service.






