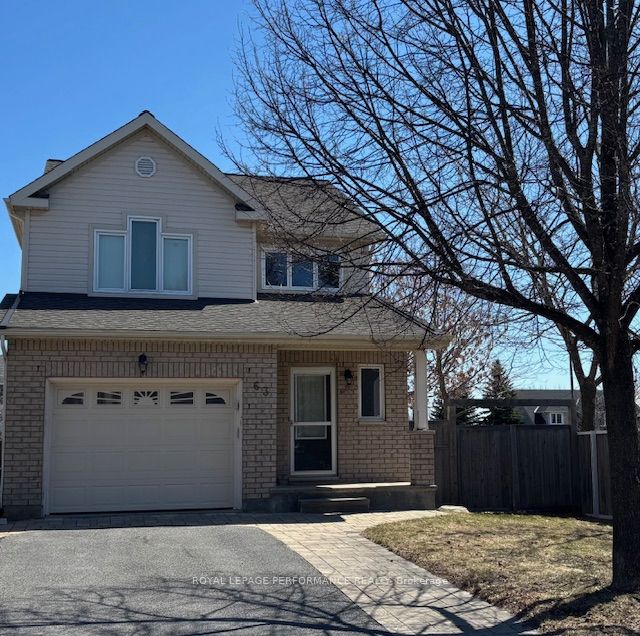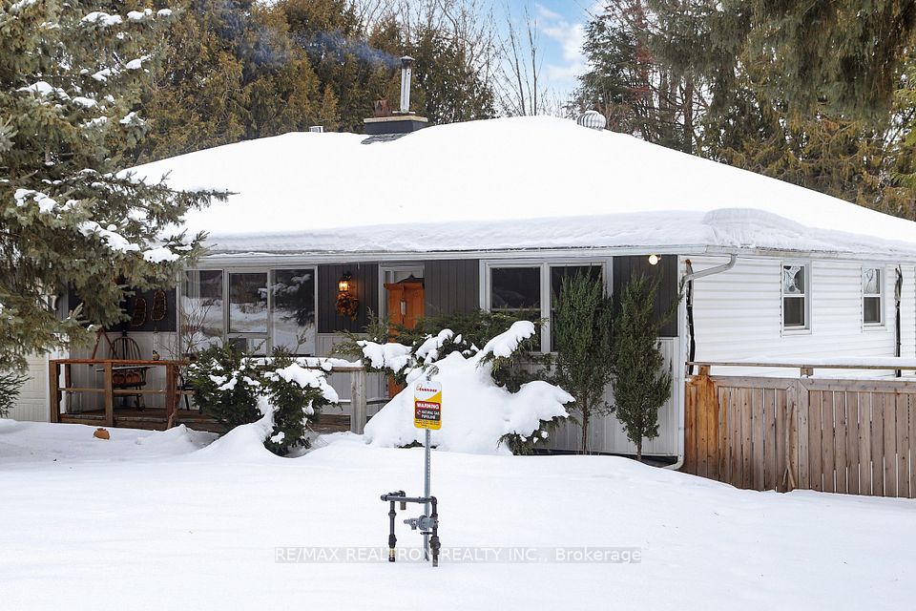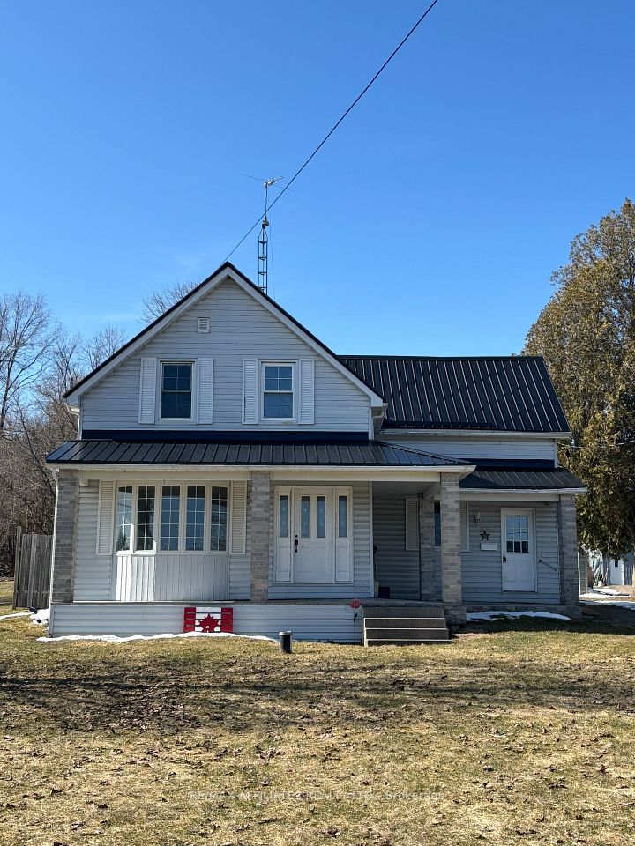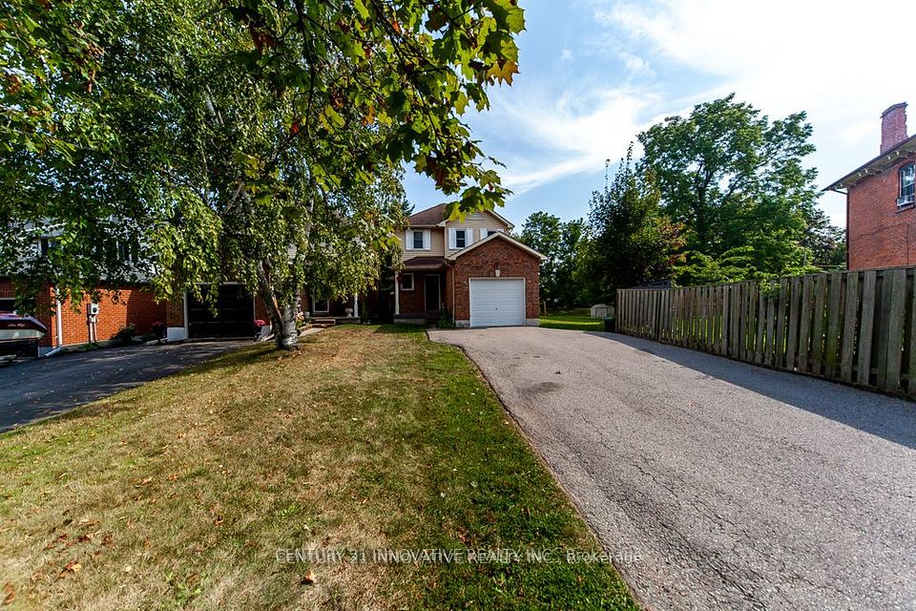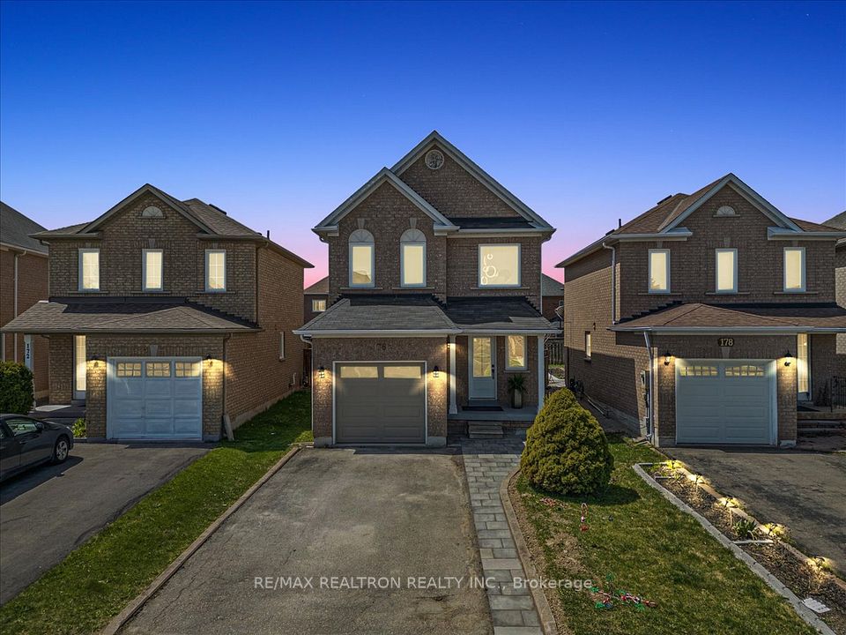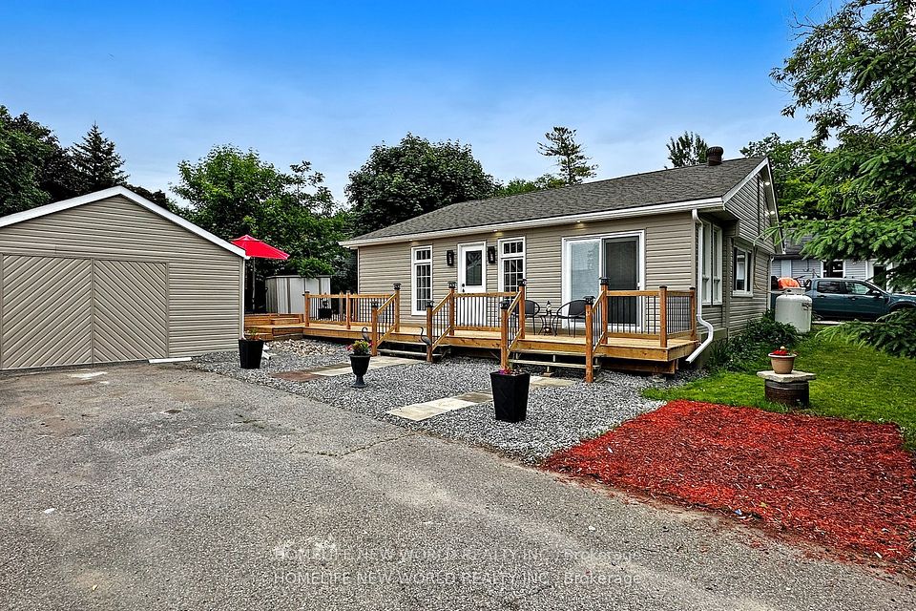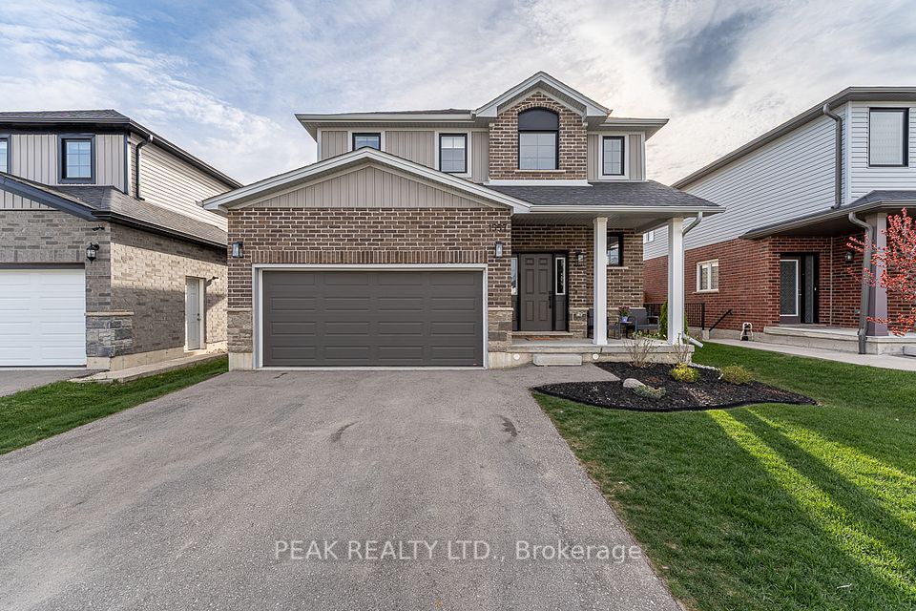$845,000
55 STONERIDGE Boulevard, St. Marys, ON N4X 1A1
Virtual Tours
Price Comparison
Property Description
Property type
Detached
Lot size
< .50 acres
Style
2-Storey
Approx. Area
N/A
Room Information
| Room Type | Dimension (length x width) | Features | Level |
|---|---|---|---|
| Bathroom | N/A | N/A | Main |
| Primary Bedroom | 5.87 x 4.8 m | N/A | Second |
| Bedroom | 3.12 x 4.11 m | N/A | Second |
| Office | 2.9 x 3.68 m | N/A | Main |
About 55 STONERIDGE Boulevard
Beautiful family home, ready for entertaining or everyday life! The main floor features a spacious eat-in kitchen with a side-by-side refrigerator, a two-tier island, a double-sided fireplace that connects to the living room and a convenient office space. The dining area leads to a backyard oasis, complete with a full-length deck, a heated in-ground pool with new liner, a fully fenced yard, and a hot tub nestled under a charming gazebo. The finished basement provides ample space for a pool table, a cozy TV area, gym area and a bar. The upper level includes three generously sized bedrooms, with the primary bedroom offering a 3-piece ensuite. Enjoy the added comfort of a new furnace and central air installed in 2024. Click on the virtual tour link, view the floor plans, photos, layout and YouTube link and then call your REALTOR® to schedule your private viewing of this great property!
Home Overview
Last updated
Apr 7
Virtual tour
None
Basement information
Finished, Full
Building size
2143
Status
In-Active
Property sub type
Detached
Maintenance fee
$N/A
Year built
2024
Additional Details
MORTGAGE INFO
ESTIMATED PAYMENT
Location
Some information about this property - STONERIDGE Boulevard

Book a Showing
Find your dream home ✨
I agree to receive marketing and customer service calls and text messages from homepapa. Consent is not a condition of purchase. Msg/data rates may apply. Msg frequency varies. Reply STOP to unsubscribe. Privacy Policy & Terms of Service.







