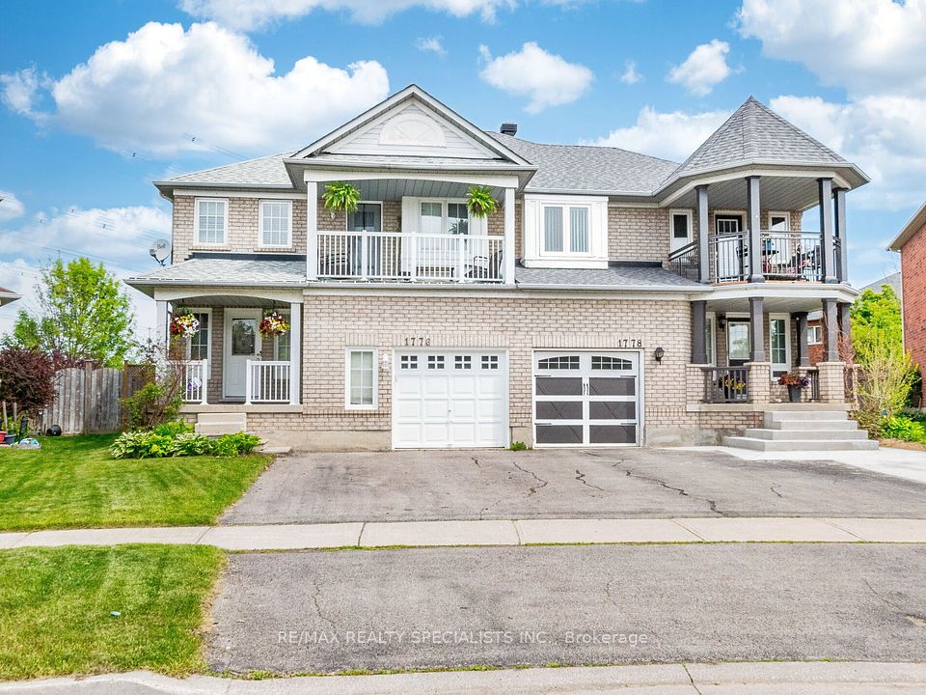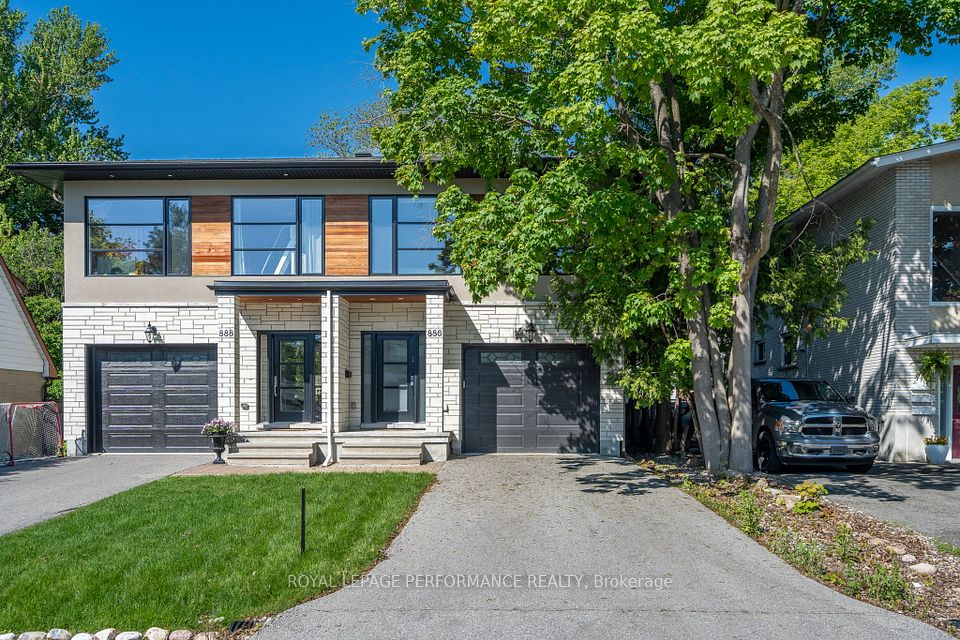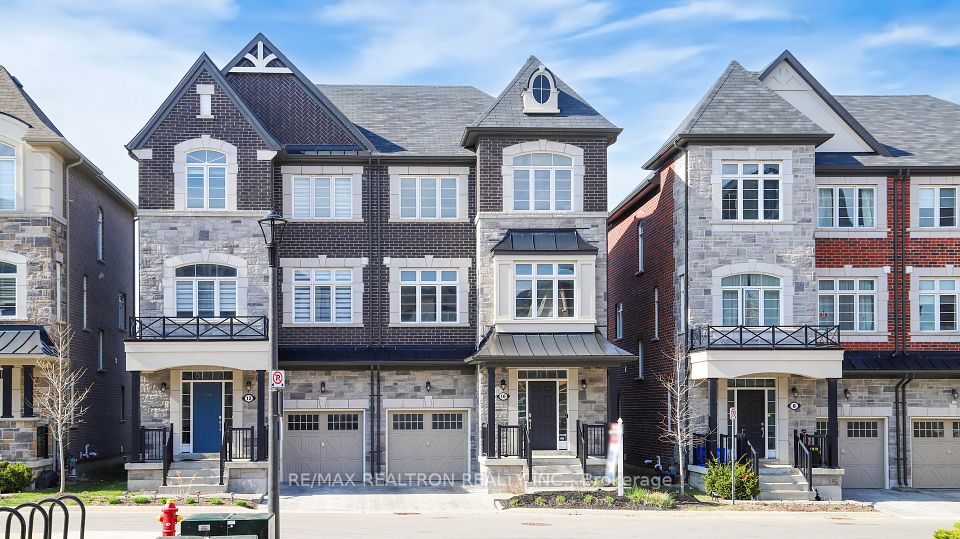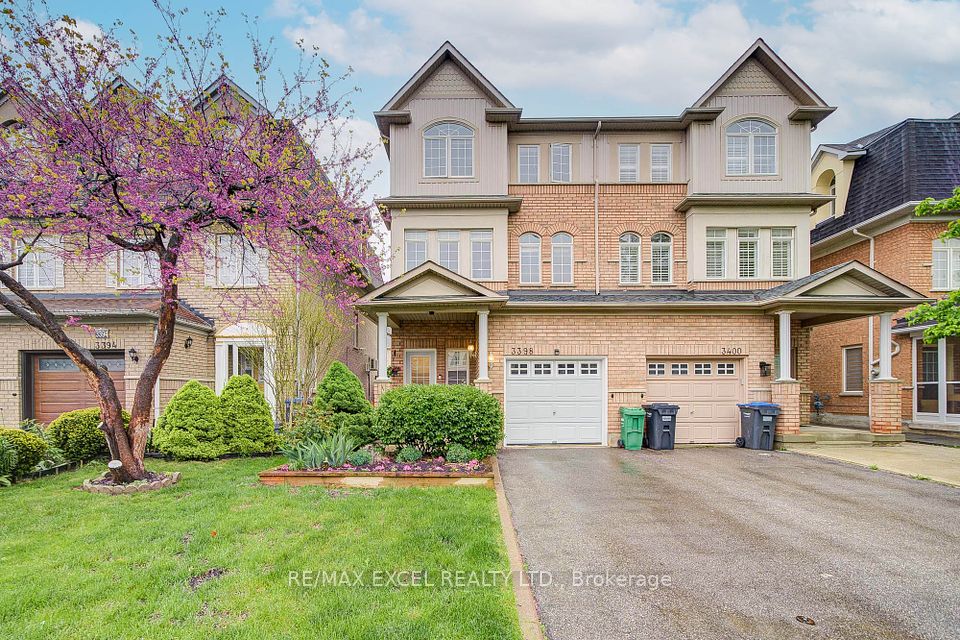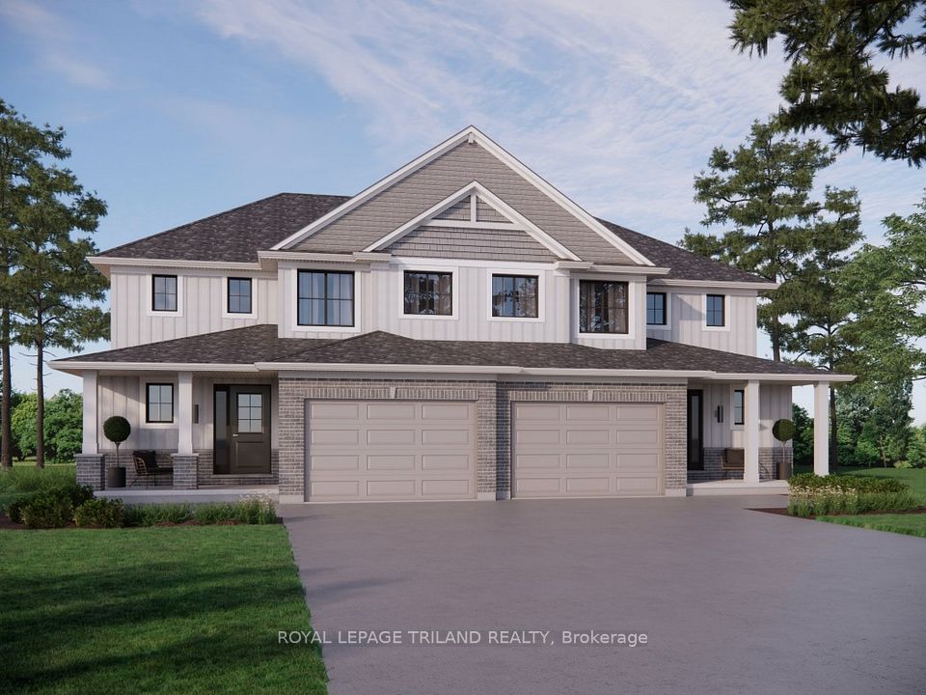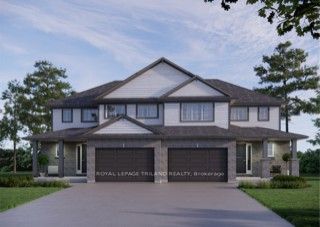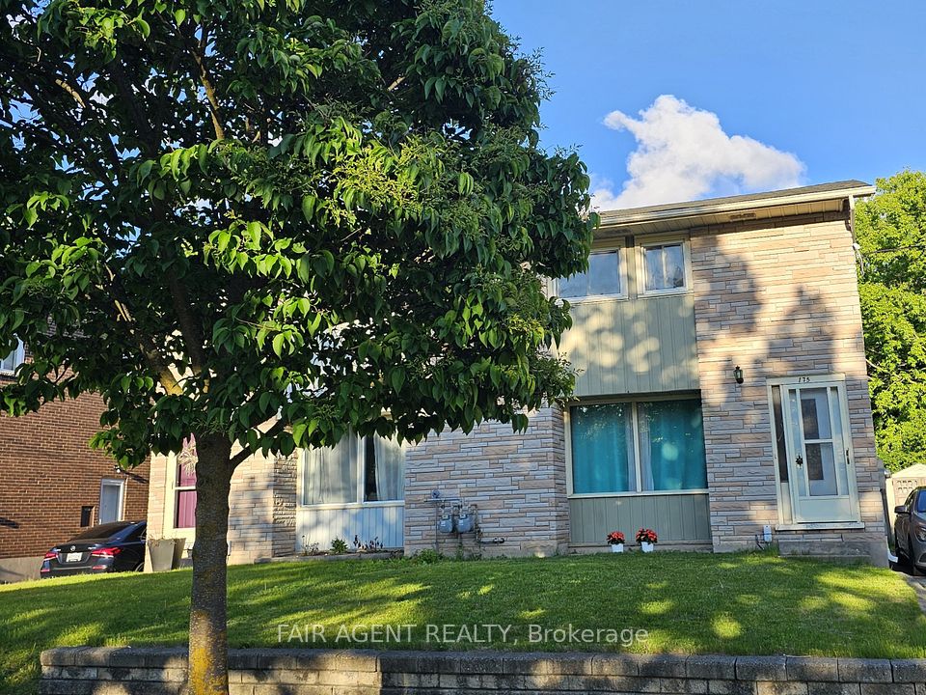
$799,900
55 Rushley Drive, Toronto E09, ON M1P 3S7
Virtual Tours
Price Comparison
Property Description
Property type
Semi-Detached
Lot size
N/A
Style
Bungalow
Approx. Area
N/A
Room Information
| Room Type | Dimension (length x width) | Features | Level |
|---|---|---|---|
| Living Room | 4.3 x 3.3 m | N/A | Main |
| Dining Room | 2.3 x 3.3 m | N/A | Main |
| Kitchen | 4.35 x 2.5 m | N/A | Main |
| Primary Bedroom | 3.9 x 3.15 m | Broadloom, Hardwood Floor, Closet | Main |
About 55 Rushley Drive
PRIDE OF OWNERSHIP OOZES FROM ITS PROUD OWNER SINCE 1956, OF THIS SPARKLING / IMMACULATE 1071 SQ FT HOME. RECENT UPGRADES ARE NEW MAIN FLOORING TO APPROX 70% OF SPACE (STONE / PLASTIC COMPOSITE OF ABOUT 9 MILLIMETRE THICKNESS, KNOWN AS CLICK SPC FLOORING), GAS FURNACE (2024), AIR CONDITIONER (2021), 100 Amp SERVICE (2019), ROOF (2018). METICULOUS LANDSCAPED GROUNDS A LARGE CLEAN UNFINISHED BSMT OFFERS LOTS OF PURPOSE LIVING SPACE CLOSE PROXIMITY TO THOMSON PARK, LAWRENCE AVE, TTC, AMENITIES. ON A SCALE OF "10" THIS BEAUTY SCORES AN "11"!
Home Overview
Last updated
Apr 24
Virtual tour
None
Basement information
Partially Finished, Separate Entrance
Building size
--
Status
In-Active
Property sub type
Semi-Detached
Maintenance fee
$N/A
Year built
--
Additional Details
MORTGAGE INFO
ESTIMATED PAYMENT
Location
Some information about this property - Rushley Drive

Book a Showing
Find your dream home ✨
I agree to receive marketing and customer service calls and text messages from homepapa. Consent is not a condition of purchase. Msg/data rates may apply. Msg frequency varies. Reply STOP to unsubscribe. Privacy Policy & Terms of Service.






