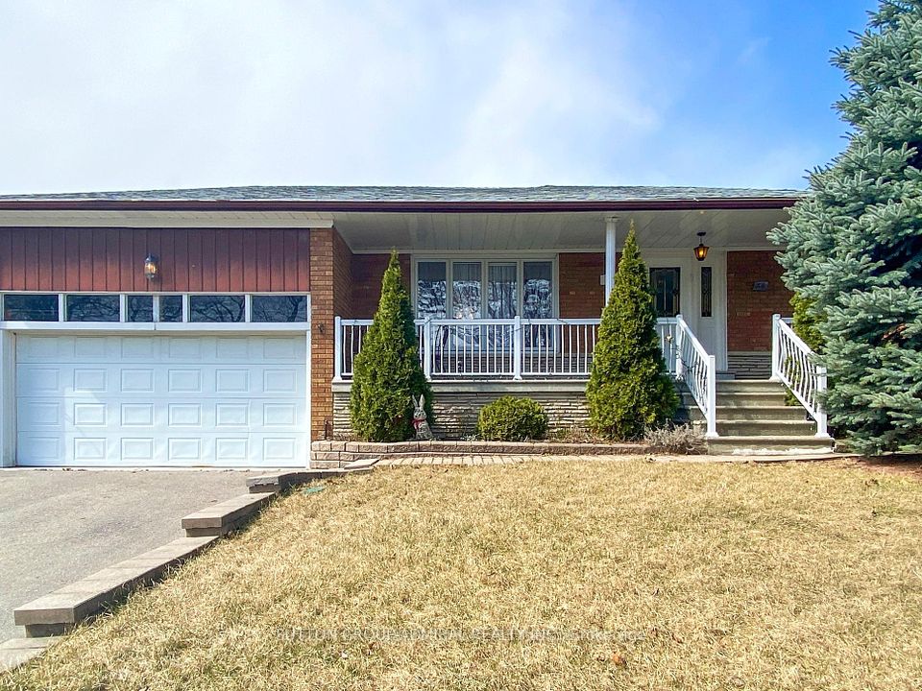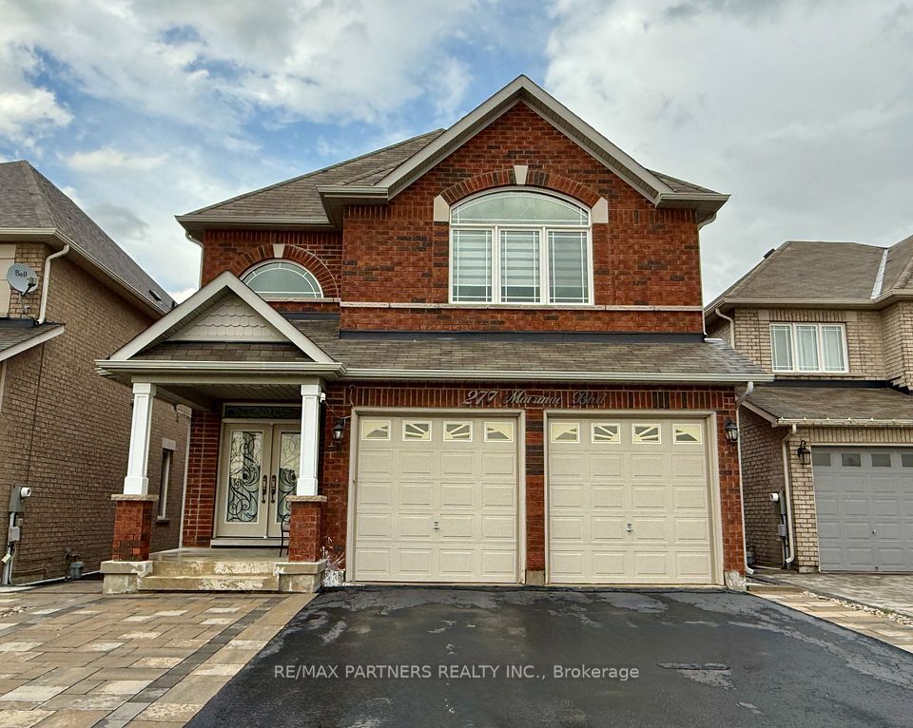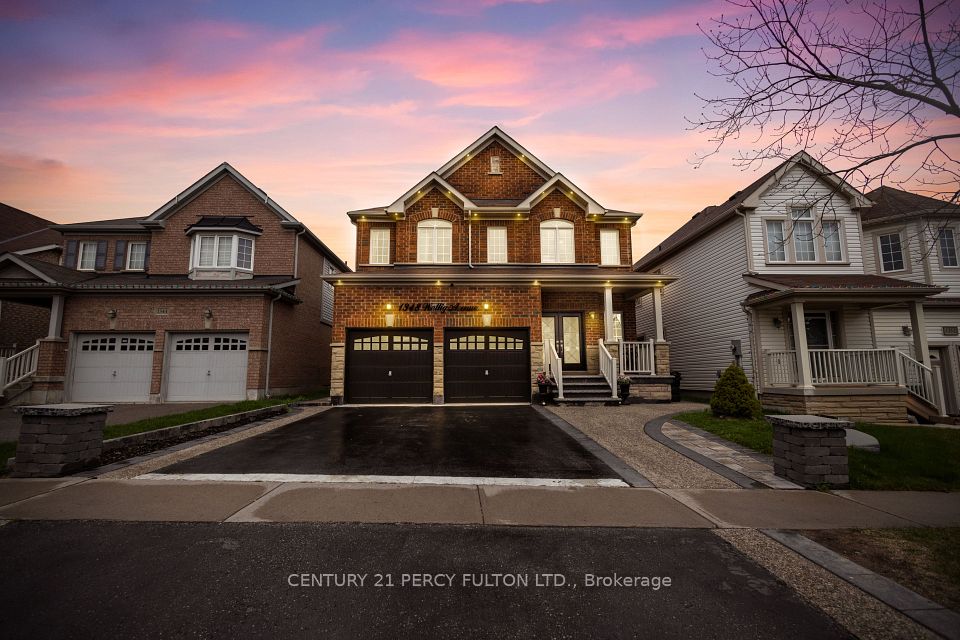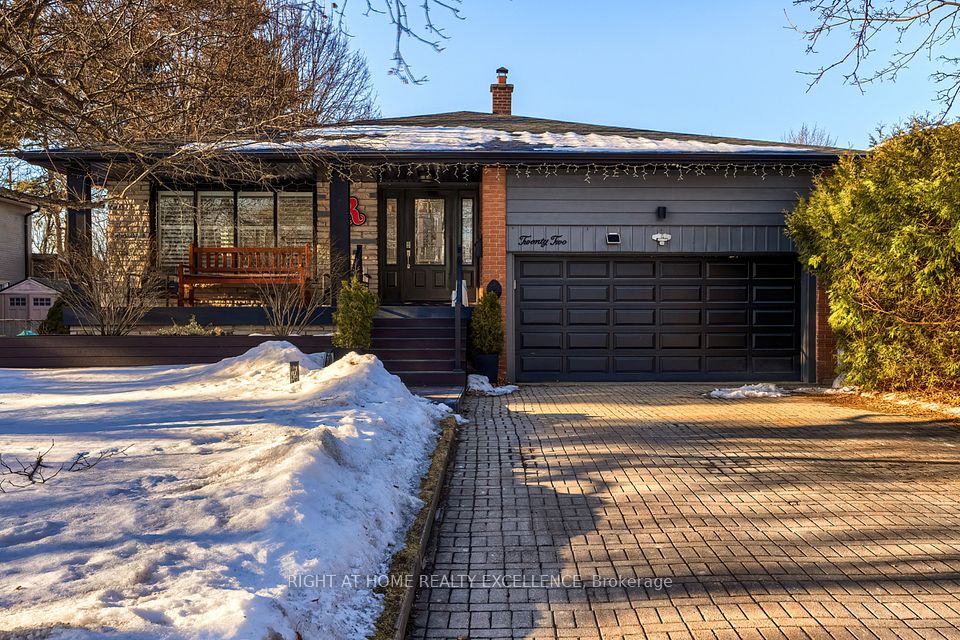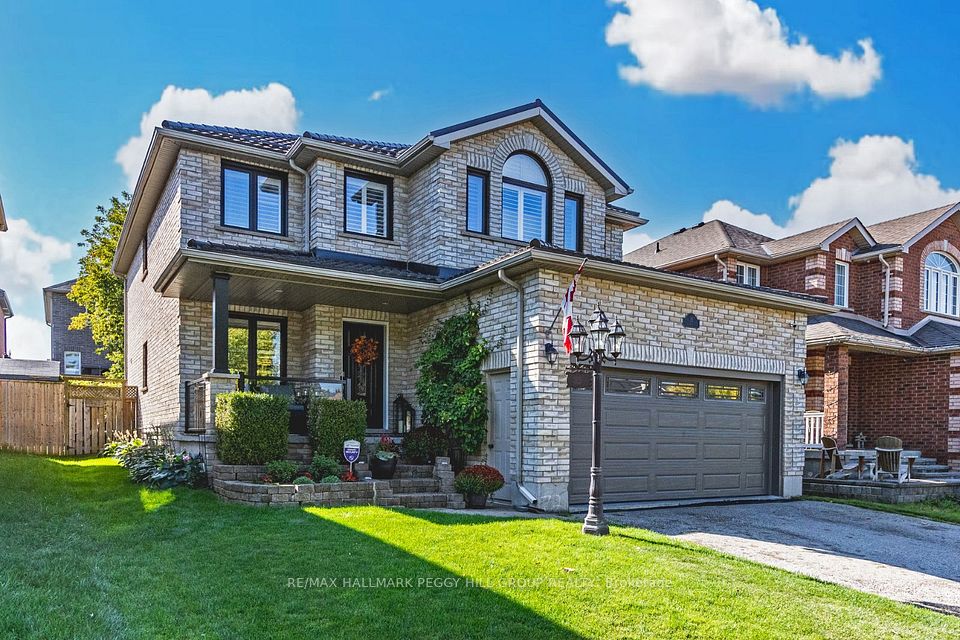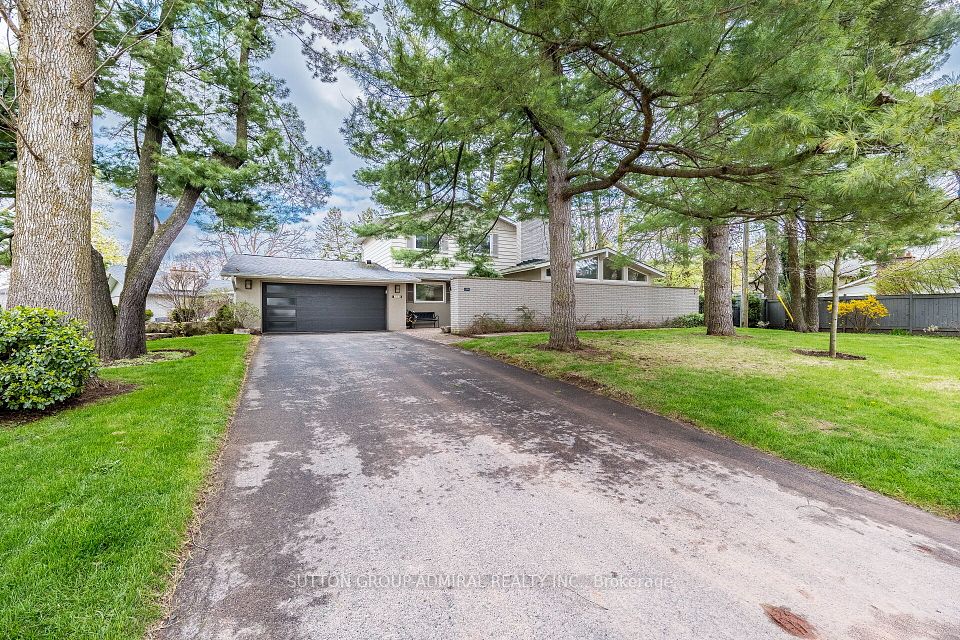$1,477,777
55 Royal Valley Drive, Caledon, ON L7C 1A9
Virtual Tours
Price Comparison
Property Description
Property type
Detached
Lot size
N/A
Style
2-Storey
Approx. Area
N/A
Room Information
| Room Type | Dimension (length x width) | Features | Level |
|---|---|---|---|
| Living Room | 4.37 x 3.3 m | Pot Lights, Sunken Room, Overlooks Dining | Main |
| Dining Room | 3.85 x 3.41 m | Pot Lights, Coffered Ceiling(s), Overlooks Living | Main |
| Family Room | 6.37 x 3.61 m | Pot Lights, Overlooks Living | Main |
| Office | 3.04 x 3.04 m | Pot Lights, Hardwood Floor, Window | Main |
About 55 Royal Valley Drive
Stunning 2-Storey Detached Home in Sought-After Valleywood, Caledon. Over $300K in Upgrades! Welcome to this beautifully designed and upgraded home offering over 4,000 sq ft of living space, including a professionally finished basement. Nestled in the highly desirable Valleywood community, this residence combines luxury, functionality, and elegance. The main floor features a well-thought-out layout that seamlessly blends open-concept living with defined spaces. Enjoy separate living, dining, and family rooms, along with a convenient main floor office perfect for working from home. The show-stopping kitchen is a chefs dream with modern cabinetry, quartz countertops, stainless steel appliances, and a stunning waterfall island. The open-to-above family room is the heart of the home, showcasing soaring ceilings, a gas fireplace, and massive windows that flood the space with natural light. Upstairs boasts 4 spacious bedrooms and 3 full bathrooms, including two primary suites which is a rare and luxurious feature. The main primary bedroom includes his & hers walk-in closets and a spa-like 5-piece ensuite. The second primary suite offers cathedral ceilings, a 4-piece ensuite, and a walk-in closet. The finished basement adds incredible value with a large rec room, wet bar, media wall and sound proofing, two custom workstations, a modern 3-piece bath, and a guest bedroom; ideal for entertaining, relaxing, or working. The exterior is equally impressive with professional landscaping, pot lights, stamped concrete driveway, and a wrap-around walkway leading to a private backyard with a large wooden deck perfect for outdoor gatherings. A truly turnkey home in a prestigious location. Dont miss the virtual tour!
Home Overview
Last updated
2 days ago
Virtual tour
None
Basement information
Finished
Building size
--
Status
In-Active
Property sub type
Detached
Maintenance fee
$N/A
Year built
--
Additional Details
MORTGAGE INFO
ESTIMATED PAYMENT
Location
Some information about this property - Royal Valley Drive

Book a Showing
Find your dream home ✨
I agree to receive marketing and customer service calls and text messages from homepapa. Consent is not a condition of purchase. Msg/data rates may apply. Msg frequency varies. Reply STOP to unsubscribe. Privacy Policy & Terms of Service.







