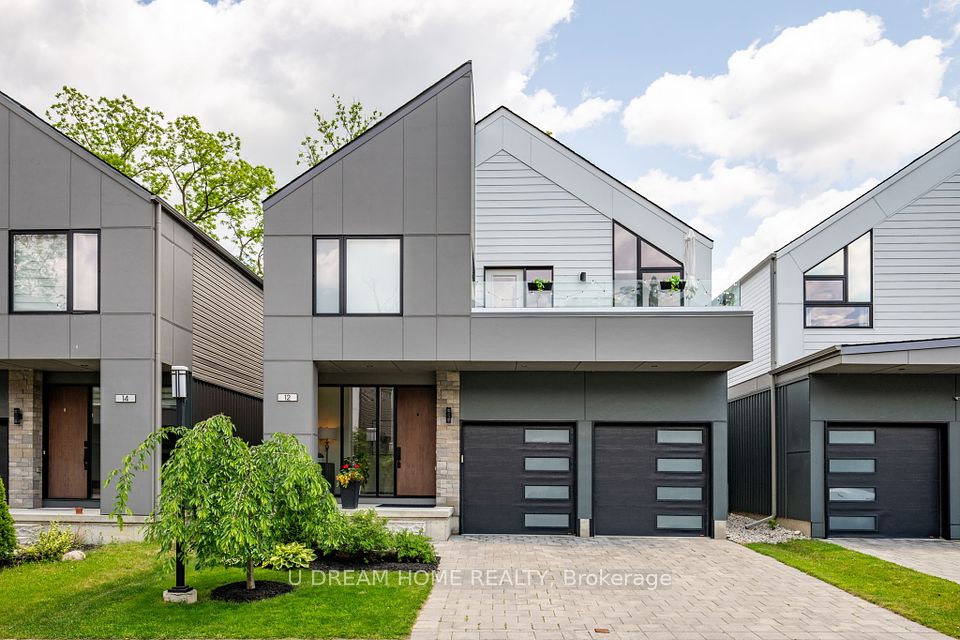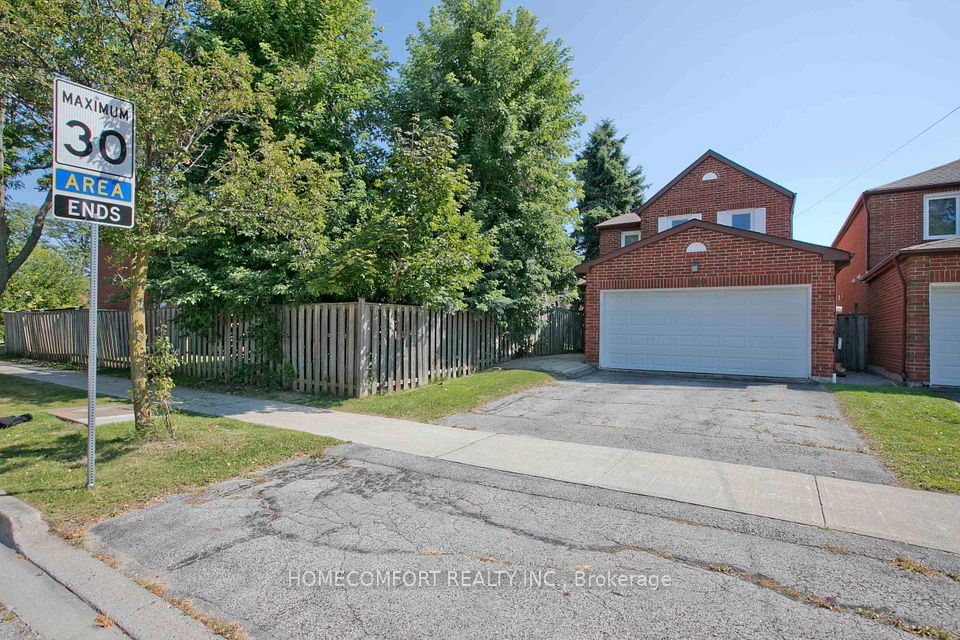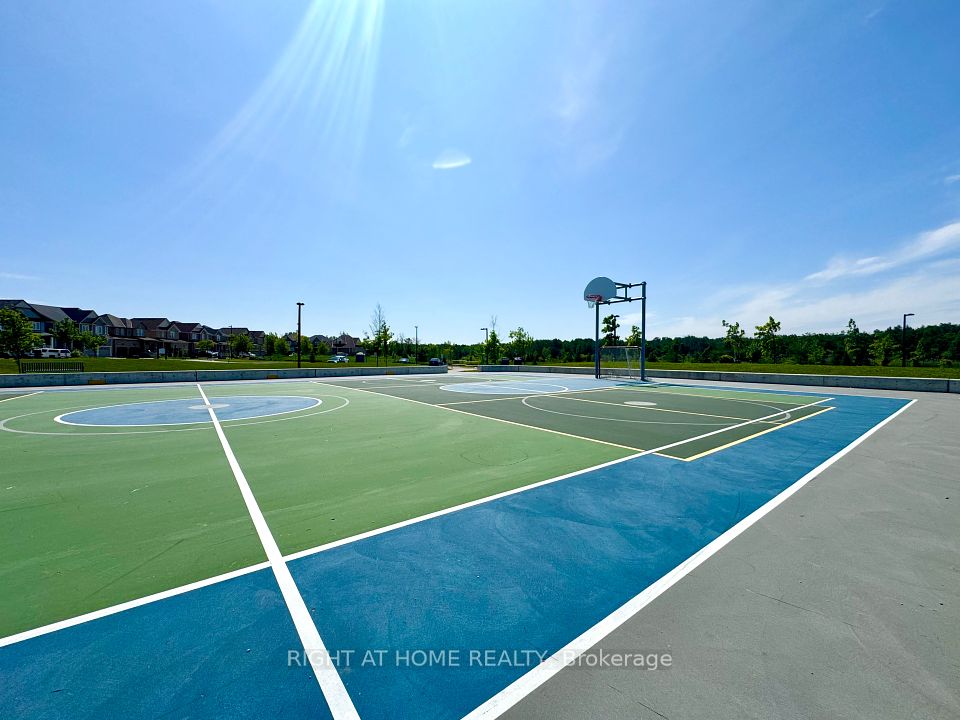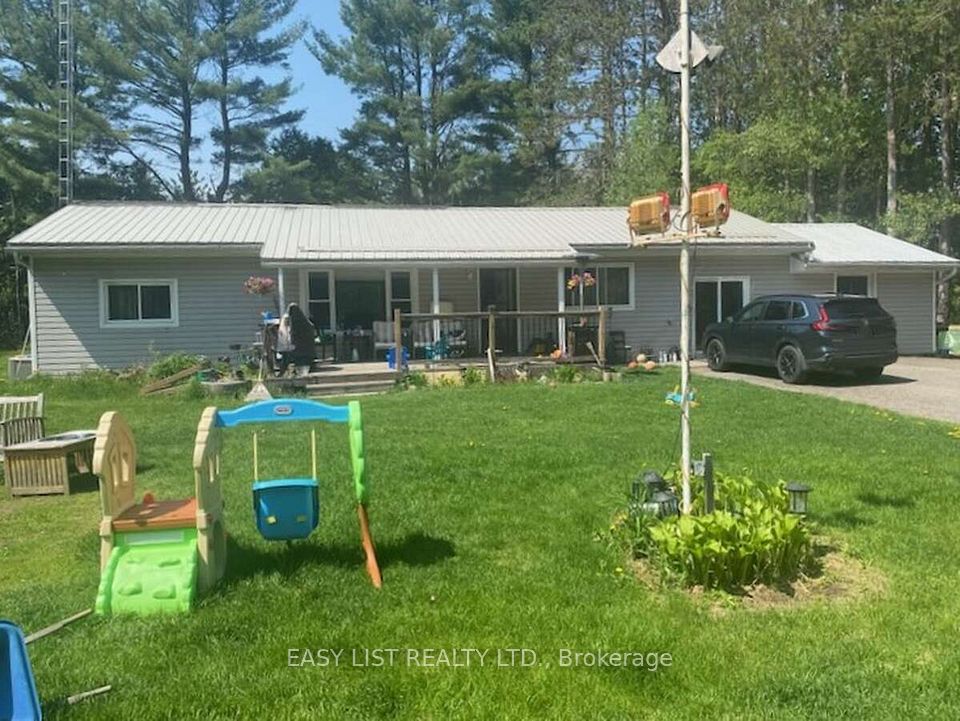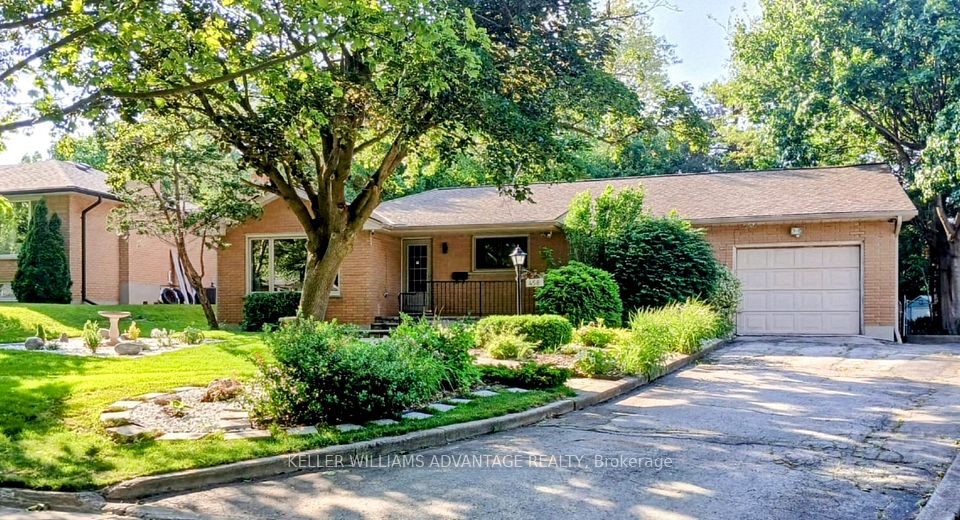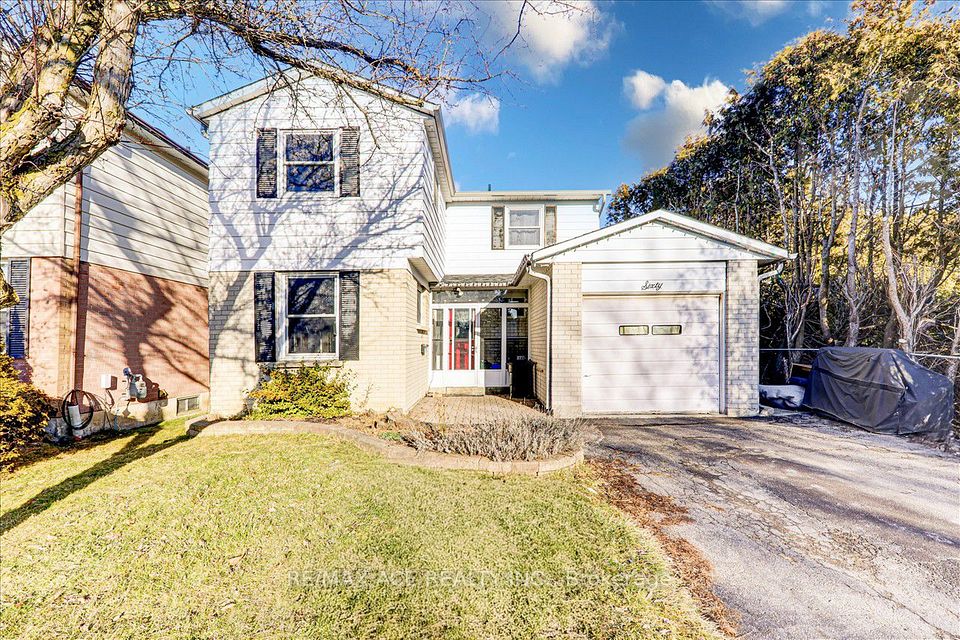
$899,900
55 Rochman Boulevard, Toronto E09, ON M1H 1S1
Virtual Tours
Price Comparison
Property Description
Property type
Detached
Lot size
N/A
Style
Bungalow
Approx. Area
N/A
Room Information
| Room Type | Dimension (length x width) | Features | Level |
|---|---|---|---|
| Living Room | 5.23 x 3.65 m | Broadloom, Hardwood Floor, Large Window | Main |
| Dining Room | 4.22 x 2.52 m | Broadloom, Hardwood Floor, Large Window | Main |
| Kitchen | 5.23 x 2.72 m | Ceramic Floor, Eat-in Kitchen, Granite Counters | Main |
| Primary Bedroom | 3.92 x 3.12 m | Broadloom, Hardwood Floor, Large Closet | Main |
About 55 Rochman Boulevard
Welcome To 55 Rochman Blvd. This Well Maintained 3-Bedroom Solid Brick Modern Bungalow Is Situated On A 40 X 125-foot Lot. 3 Large-Sized Main Floor Bedrooms, Modern Renovated Eat-in Kitchen with Newer Cabinets, Ceramic Floor, Ceramic Back Splash, Granite Kitchen Counter, Double Stainless Steel Undermount Sink with Quality Water Faucet, Hardwood Floors, Throughout Upper Floor Under Broadloom. Newer Front Door And Updated Vinyl Windows Throughout, Separate Side Entrance To A Finished Lower Level Basement In-Law Suite With 2 Extra Lower Level Bedrooms, A Large Family/Living Room & Dining Room, Kitchen & 4-Pc. Washroom. Separate Lower Level Lockable Laundry Room. High Efficiency "TRANE" Furnace & "TRANE" Central Air Conditioning. Located In A Great Family Neighborhood. Large Backyard With Mature Trees. Steps To Parks, Walking Trails, TTC, Shopping Plaza, Close To Scarborough Town Centre Mall, Centennial College, And The University of Toronto Scarborough Campus.
Home Overview
Last updated
4 days ago
Virtual tour
None
Basement information
Separate Entrance, Finished
Building size
--
Status
In-Active
Property sub type
Detached
Maintenance fee
$N/A
Year built
2024
Additional Details
MORTGAGE INFO
ESTIMATED PAYMENT
Location
Some information about this property - Rochman Boulevard

Book a Showing
Find your dream home ✨
I agree to receive marketing and customer service calls and text messages from homepapa. Consent is not a condition of purchase. Msg/data rates may apply. Msg frequency varies. Reply STOP to unsubscribe. Privacy Policy & Terms of Service.






