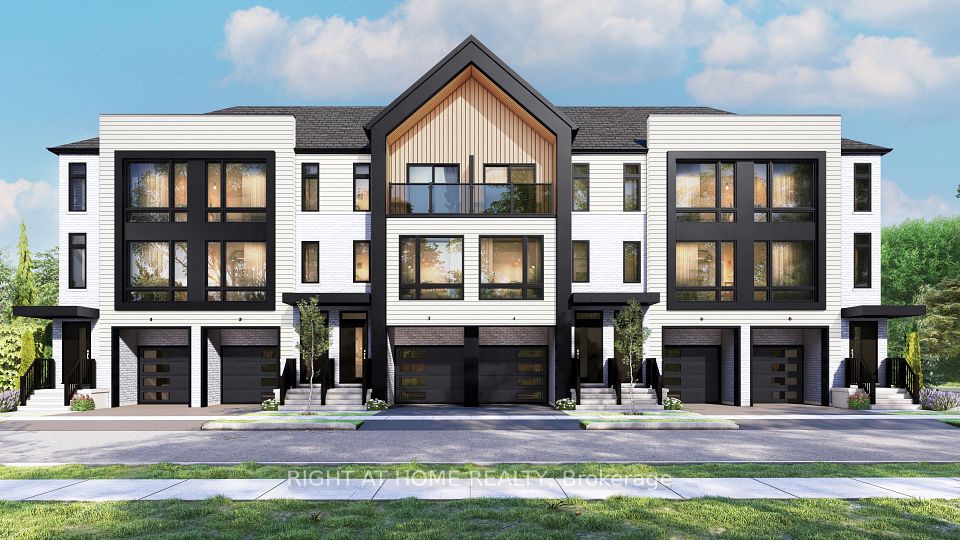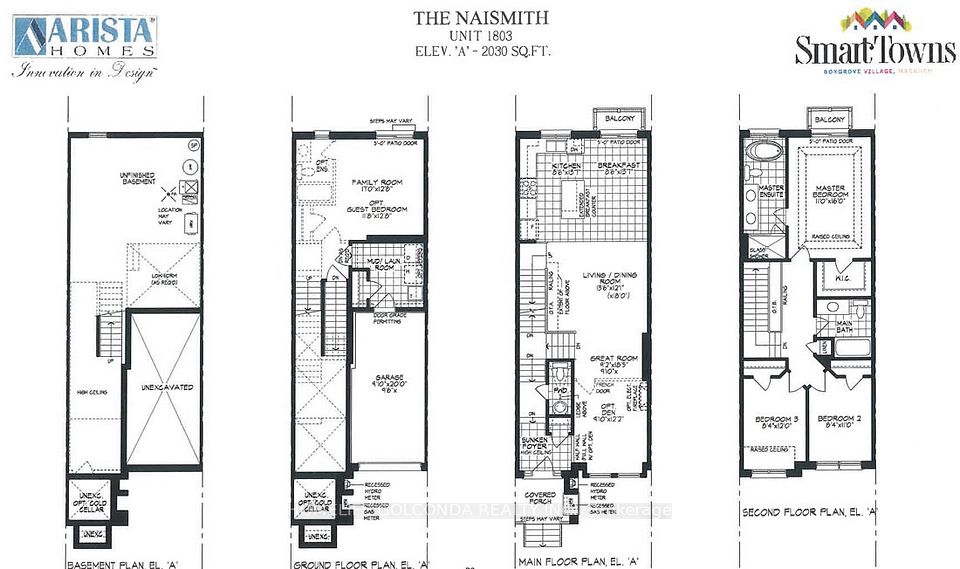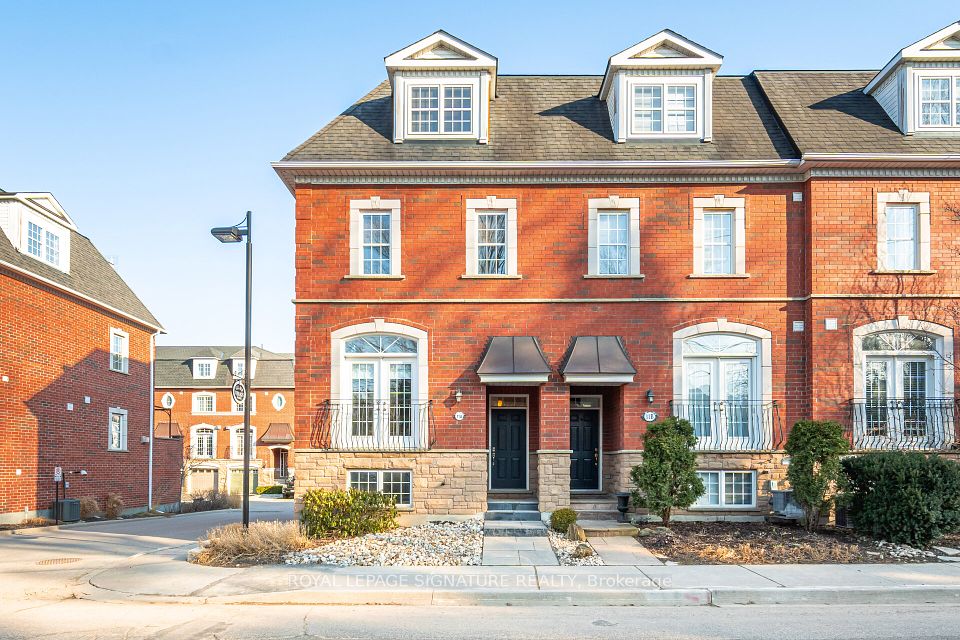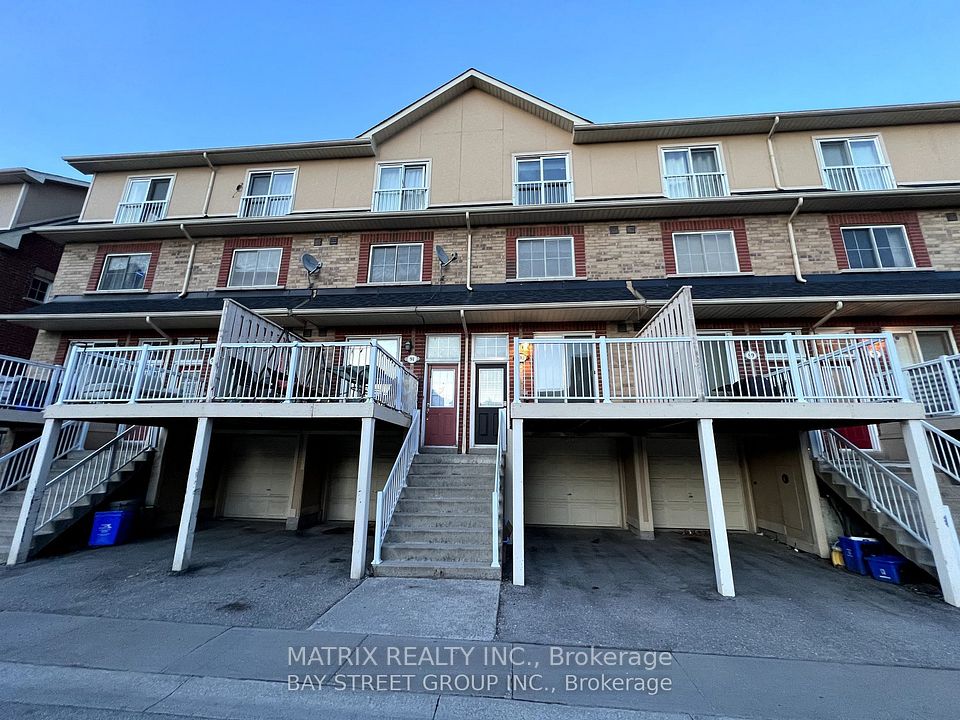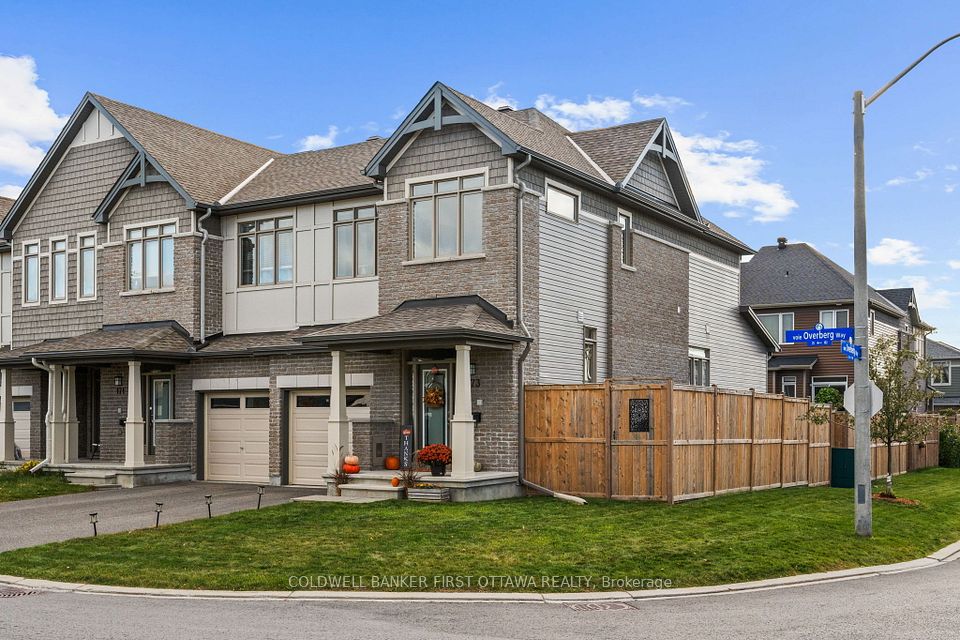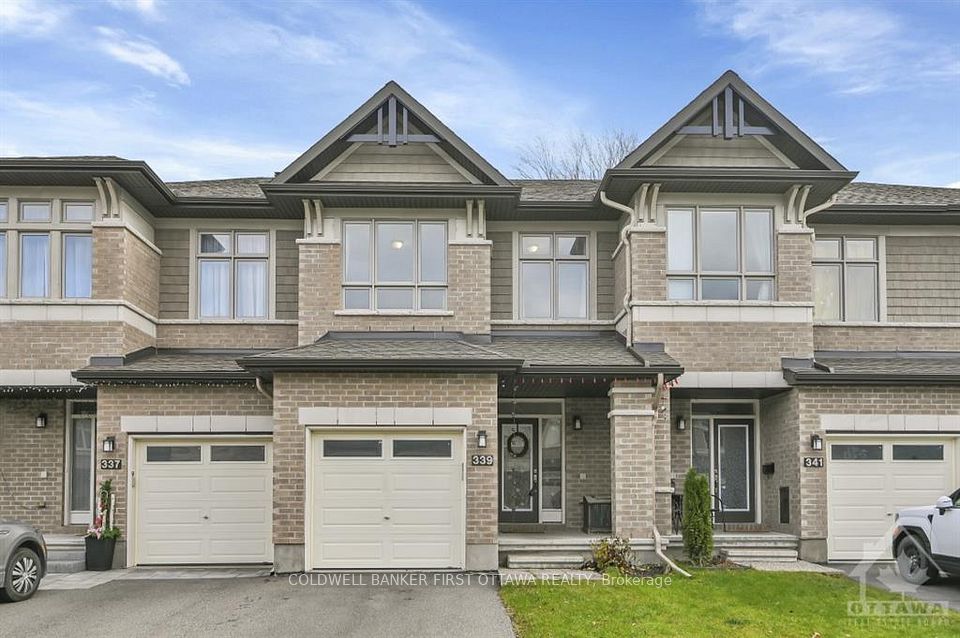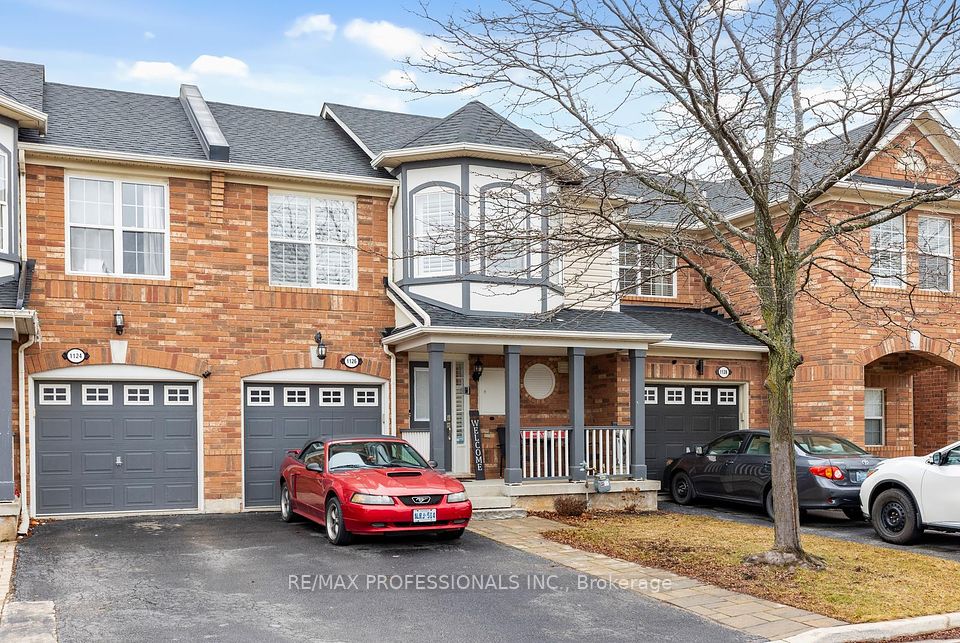$599,999
Last price change 1 day ago
55 Riddell Street, Carleton Place, ON K7C 0J5
Price Comparison
Property Description
Property type
Att/Row/Townhouse
Lot size
N/A
Style
2-Storey
Approx. Area
N/A
Room Information
| Room Type | Dimension (length x width) | Features | Level |
|---|---|---|---|
| Living Room | 4.57 x 3.35 m | N/A | Main |
| Dining Room | 3.65 x 2.43 m | N/A | Main |
| Kitchen | 4.26 x 3.5 m | N/A | Main |
| Foyer | 3.5 x 1.67 m | N/A | Main |
About 55 Riddell Street
This stunning 3-bedroom townhome with an extended interlock driveway with landscape-wired lighting is located in Millers Crossing community just minutes from the heart of Carleton Place. Offering over 2,000 square feet of exceptional living space with a bright, modern main level. This stunning kitchen has upgraded cabinetry, stainless steel appliances, and a walk-in pantry. The open-concept living and dining areas provide direct access to a fully fenced backyard. Complete programmable Lutron smart home with Programmable Electric Blinds on the main floor, Smart door lock, 25+ Pot lights throughout, and Speakers in the ceiling. The extra-wide staircase leads to the upper level, you'll find a large primary suite with a 5-piece ensuite, oversized glass shower, and a spacious walk-in closet. There are also two additional bedrooms which are a generous size. Finishing the upper level is your walk-in laundry room with extra storage. The finished lower level rec room can be used as a games area or secondary family space. Great location, walking distance to tons of amenities, and easy access to Highway 7.
Home Overview
Last updated
1 day ago
Virtual tour
None
Basement information
Partially Finished
Building size
--
Status
In-Active
Property sub type
Att/Row/Townhouse
Maintenance fee
$N/A
Year built
2024
Additional Details
MORTGAGE INFO
ESTIMATED PAYMENT
Location
Some information about this property - Riddell Street

Book a Showing
Find your dream home ✨
I agree to receive marketing and customer service calls and text messages from homepapa. Consent is not a condition of purchase. Msg/data rates may apply. Msg frequency varies. Reply STOP to unsubscribe. Privacy Policy & Terms of Service.







