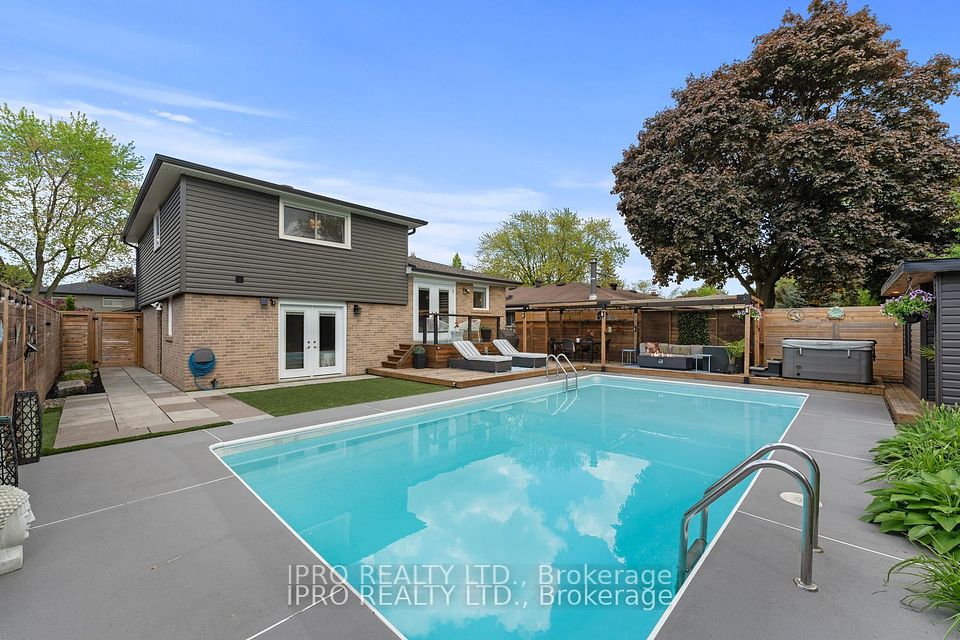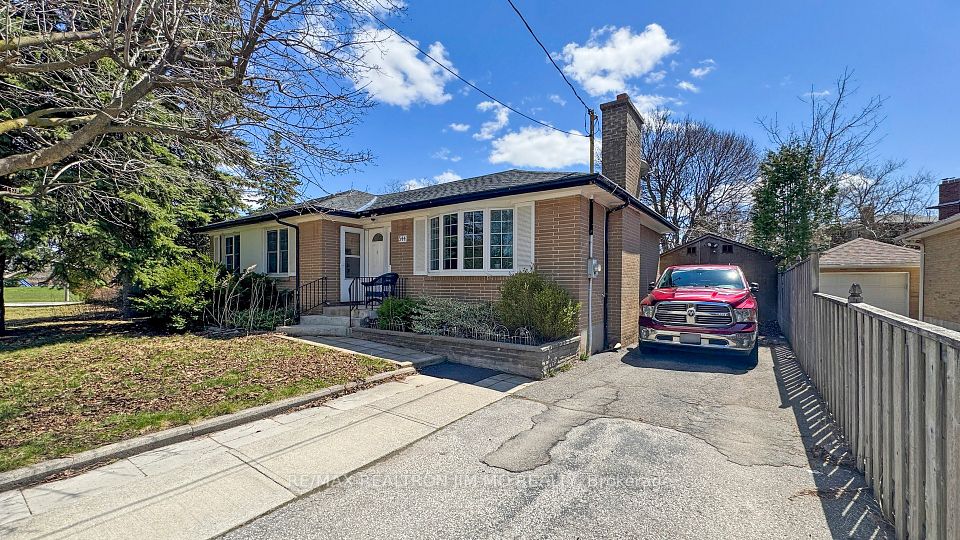
$968,000
55 Knupp Road, Barrie, ON L4N 0R7
Virtual Tours
Price Comparison
Property Description
Property type
Detached
Lot size
N/A
Style
2-Storey
Approx. Area
N/A
Room Information
| Room Type | Dimension (length x width) | Features | Level |
|---|---|---|---|
| Kitchen | 5.94 x 3.44 m | Family Size Kitchen, Eat-in Kitchen, Quartz Counter | Ground |
| Family Room | 2.77 x 5.82 m | Gas Fireplace, Large Window | Ground |
| Dining Room | 2.77 x 4.26 m | Coffered Ceiling(s), Glass Doors, Large Window | Ground |
| Living Room | 3.08 x 4.91 m | Large Window | Ground |
About 55 Knupp Road
2466 sqft + approx 1200 sqft in basement = 3600+ sqft. Spacious & Stylish Family Home | Large Kitchen + Garden Oasis. This carpet-free gem offers a renovated eat-in kitchen with pantry, coffee bar, main floor laundry with access to the garage, 4 washrooms, and separate family & dining rooms, perfect for growing families or extra office space. Upstairs boasts 4 large bedrooms, including a primary suite with his & her closets and an ensuite with a separate shower and soaker tub. Step outside to your backyard retreat with lush gardens, a whirlpool, a large shed for storage, a large gazebo wired for power with TV and fan, together offering you space, tranquility, and total privacy. Ample parking, a finished basement with a sump pump for your protection, plus a possible 5th bedroom in the massive storage room. A newer roof completes this perfect family home! Walk your kids or pets to Pringle Park just a few doors away.
Home Overview
Last updated
2 days ago
Virtual tour
None
Basement information
Finished
Building size
--
Status
In-Active
Property sub type
Detached
Maintenance fee
$N/A
Year built
2024
Additional Details
MORTGAGE INFO
ESTIMATED PAYMENT
Location
Some information about this property - Knupp Road

Book a Showing
Find your dream home ✨
I agree to receive marketing and customer service calls and text messages from homepapa. Consent is not a condition of purchase. Msg/data rates may apply. Msg frequency varies. Reply STOP to unsubscribe. Privacy Policy & Terms of Service.






