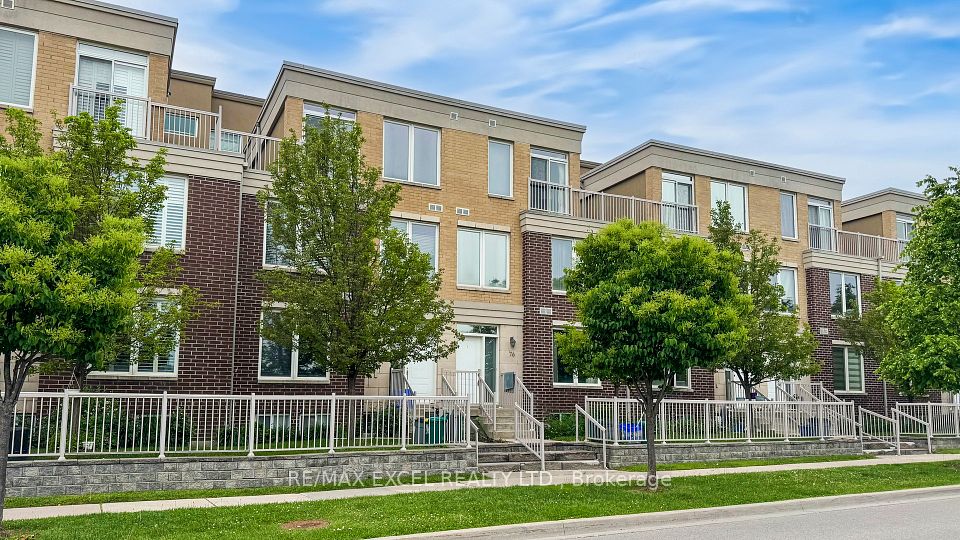
$748,800
55 George Appleton Way, Toronto W05, ON M3M 0A2
Price Comparison
Property Description
Property type
Condo Townhouse
Lot size
N/A
Style
Stacked Townhouse
Approx. Area
N/A
Room Information
| Room Type | Dimension (length x width) | Features | Level |
|---|---|---|---|
| Living Room | 5.54 x 3.79 m | Open Concept, Combined w/Dining, Hardwood Floor | Main |
| Dining Room | 5.54 x 3.79 m | Open Concept, Combined w/Living, Hardwood Floor | Main |
| Kitchen | 2.5 x 2.31 m | Breakfast Bar, Stainless Steel Appl, Tile Floor | Main |
| Primary Bedroom | 3.72 x 3.17 m | W/O To Patio, Semi Ensuite, Walk-In Closet(s) | Main |
About 55 George Appleton Way
Nearly 1000 sqft of renovated luxury and functionality - 2 bed plus huge den, 2 bath, 2 side by side parking spaces and private backyard! Truly a rare find in this asset class. Large open concept family/dining flooded w/ natural light. Upgraded kit. feat. full size S/S b/i appliances. Newly painted white oak hardwood t/o. 10/10 location near incredible growth -access to transit, Yorkdale Mall, 401 and major routes. Incredibly renovated impeccably maintained - owner occupied. Side by side parking spaces x 2. Full backyard!!! WOW!!!
Home Overview
Last updated
Apr 21
Virtual tour
None
Basement information
None
Building size
--
Status
In-Active
Property sub type
Condo Townhouse
Maintenance fee
$654.55
Year built
--
Additional Details
MORTGAGE INFO
ESTIMATED PAYMENT
Location
Some information about this property - George Appleton Way

Book a Showing
Find your dream home ✨
I agree to receive marketing and customer service calls and text messages from homepapa. Consent is not a condition of purchase. Msg/data rates may apply. Msg frequency varies. Reply STOP to unsubscribe. Privacy Policy & Terms of Service.






