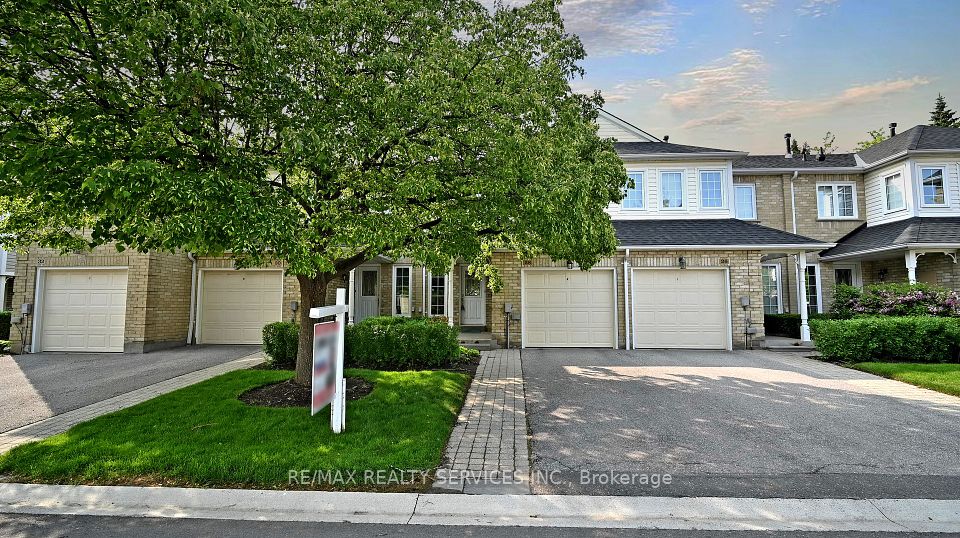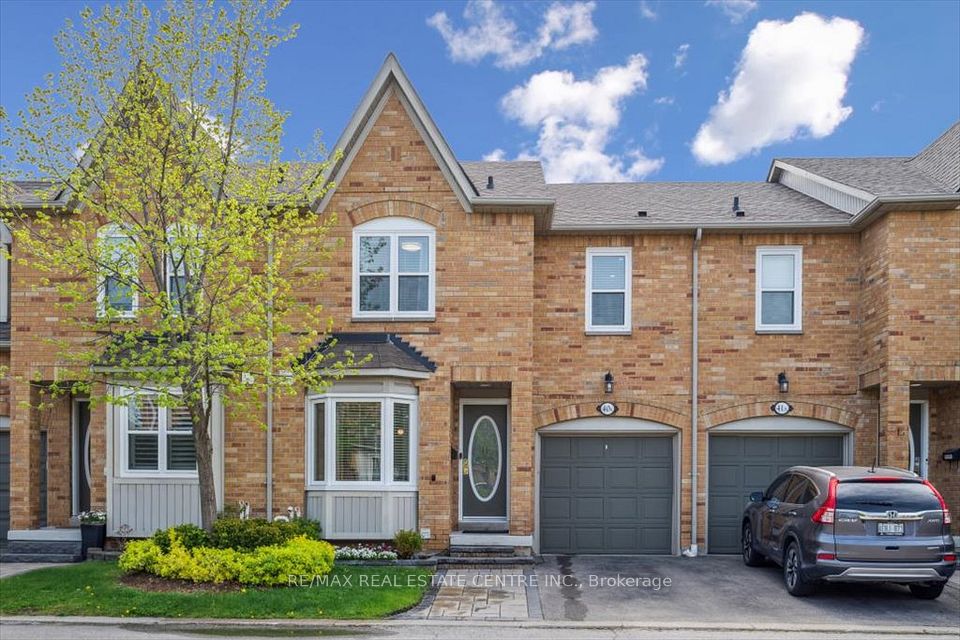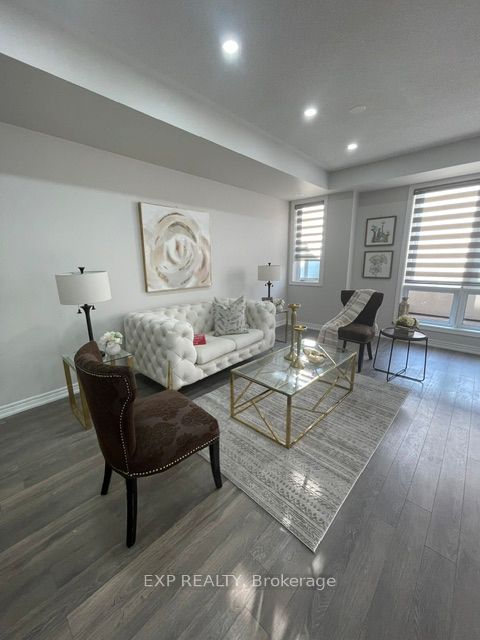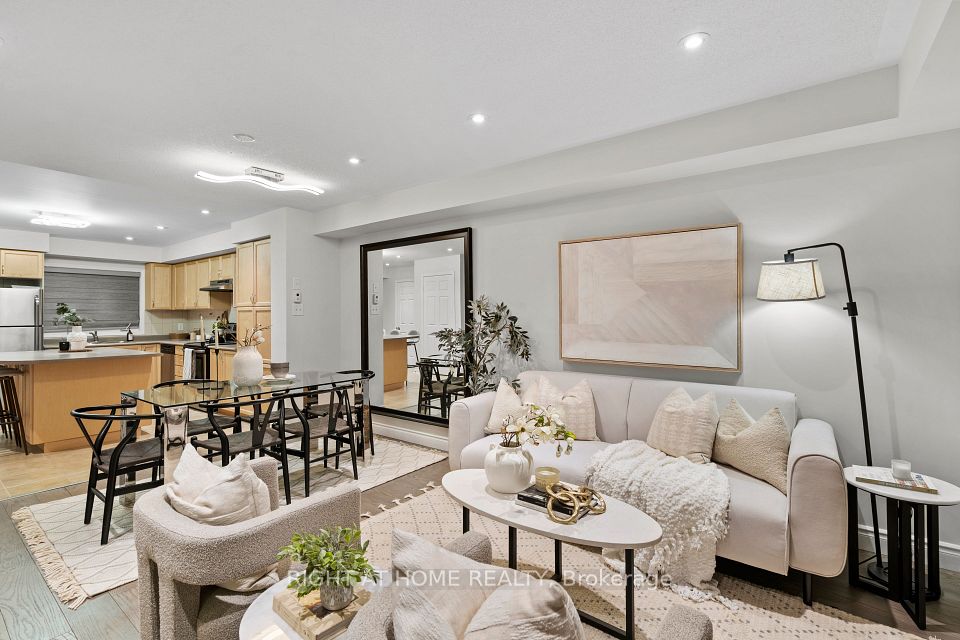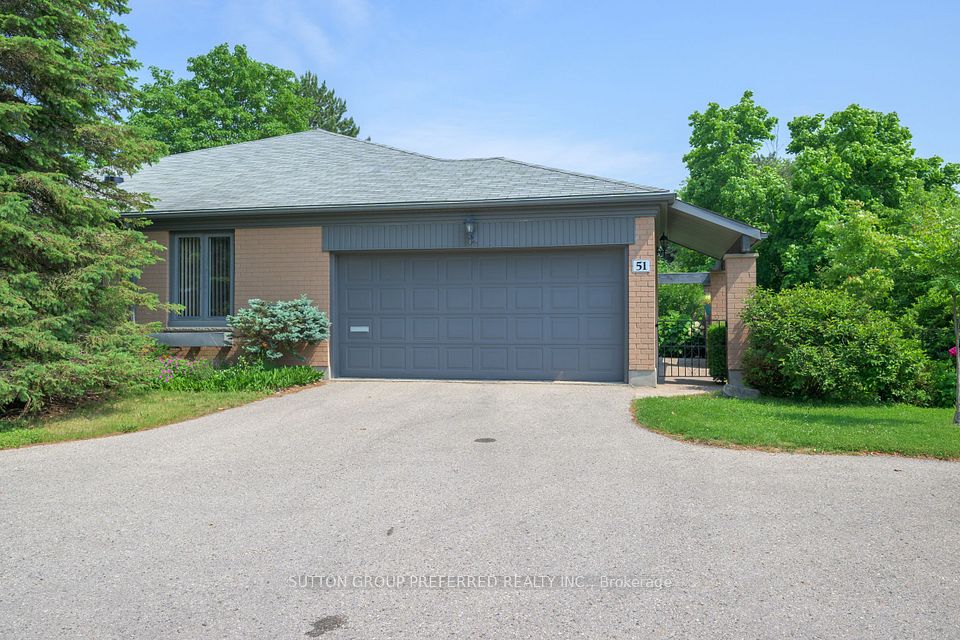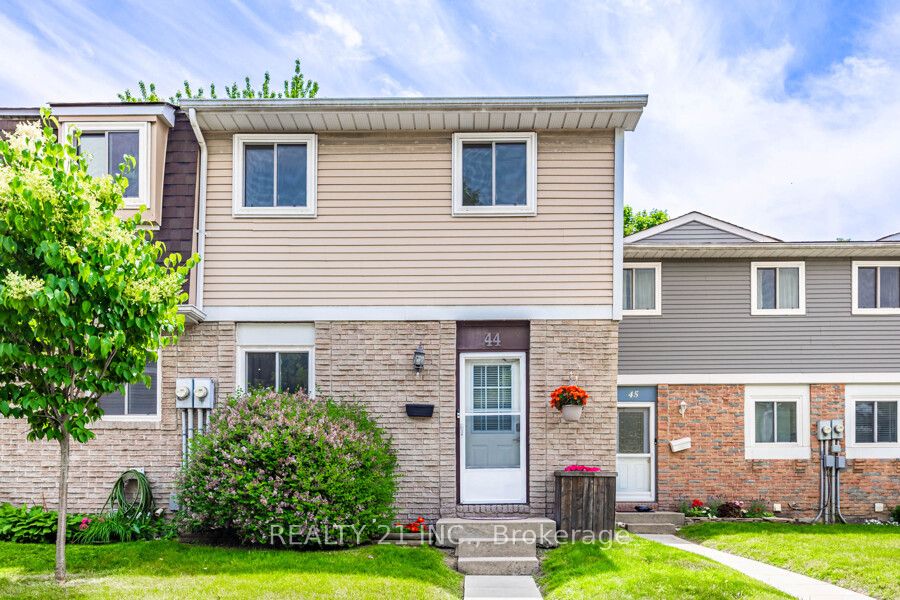
$948,888
55 English Ivyway Way, Toronto C15, ON M2H 3M3
Price Comparison
Property Description
Property type
Condo Townhouse
Lot size
N/A
Style
3-Storey
Approx. Area
N/A
Room Information
| Room Type | Dimension (length x width) | Features | Level |
|---|---|---|---|
| Living Room | 4.12 x 5.35 m | W/O To Balcony, Crown Moulding, Fireplace | Main |
| Dining Room | 4.1 x 3.35 m | Open Concept, Combined w/Living, Hardwood Floor | Main |
| Kitchen | 3.34 x 2.75 m | B/I Appliances, Granite Counters, Modern Kitchen | Main |
| Breakfast | 3.34 x 2.75 m | Bay Window, Overlooks Frontyard, Pantry | Main |
About 55 English Ivyway Way
Rarely offered END Unit Townhome In The Sought After Bayview Woods Area! Located Across From The Bayview Golf & Country Club. In Quiet Residential Area /Inside A Complex**Bright & Spacious With a Functional Layout, Open Concept,Floor Plan /Skylight/ on second floor,Total 4 Washroom 2 Walk-Out (Sundeck/Bckyard)-Fully Finished Walk-Out ground floor (Can Be Used As 3rd Bedrm) Redone/Newer Gourmet Kit (Tons Of Cabinet/Pantry)--Combined W/Breakfast, area Bay Window, Powder Main FlrTop-Rated Schools In North York( (A.Y.Jackson, Zion Heights J.H.), Walking Distance To Golf Club, Parks, Ttc, Shops. Quiet & Child Safe Neighbourhood, Professionally Landscaped (By Condo) Garden W/Various Plants & Flowers,There Is A Walk-Out From The Living Room To A Cozy Patio Where You Can Enjoy The Sunshine And morning Coffee while admiring the greenery and nature ! Perfect For 1st-Time Buyers Or Downsizes. New ROOF and Garage door 2024,New A/C and Furnace 2024
Home Overview
Last updated
May 30
Virtual tour
None
Basement information
Walk-Out, Finished
Building size
--
Status
In-Active
Property sub type
Condo Townhouse
Maintenance fee
$865.78
Year built
--
Additional Details
MORTGAGE INFO
ESTIMATED PAYMENT
Location
Some information about this property - English Ivyway Way

Book a Showing
Find your dream home ✨
I agree to receive marketing and customer service calls and text messages from homepapa. Consent is not a condition of purchase. Msg/data rates may apply. Msg frequency varies. Reply STOP to unsubscribe. Privacy Policy & Terms of Service.






