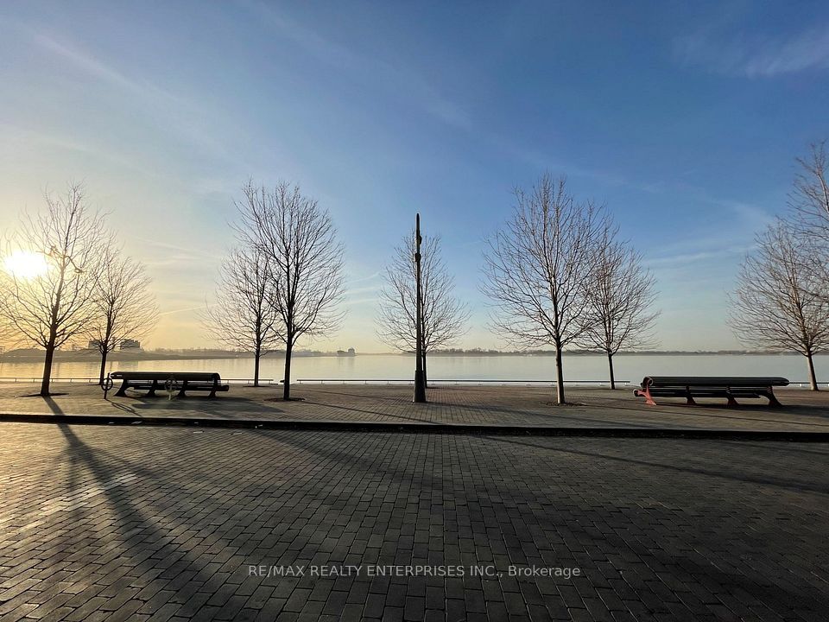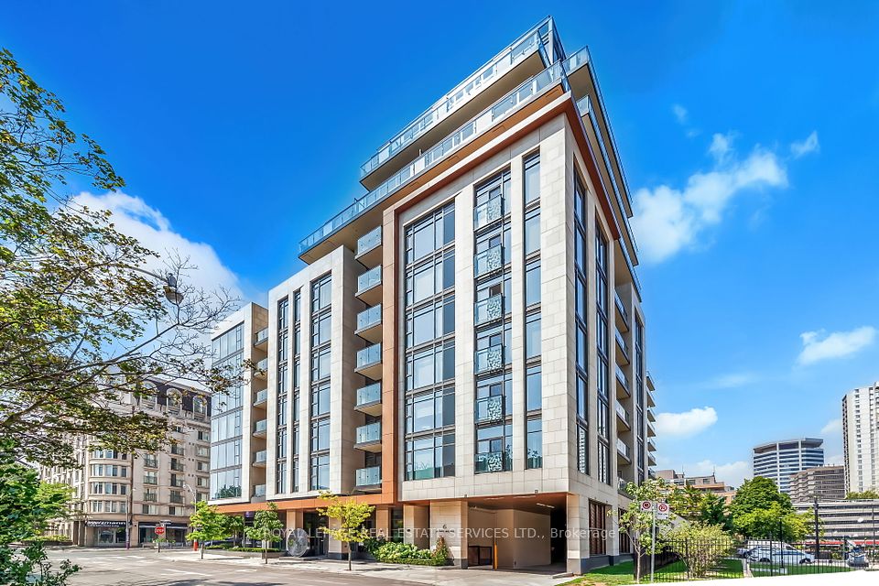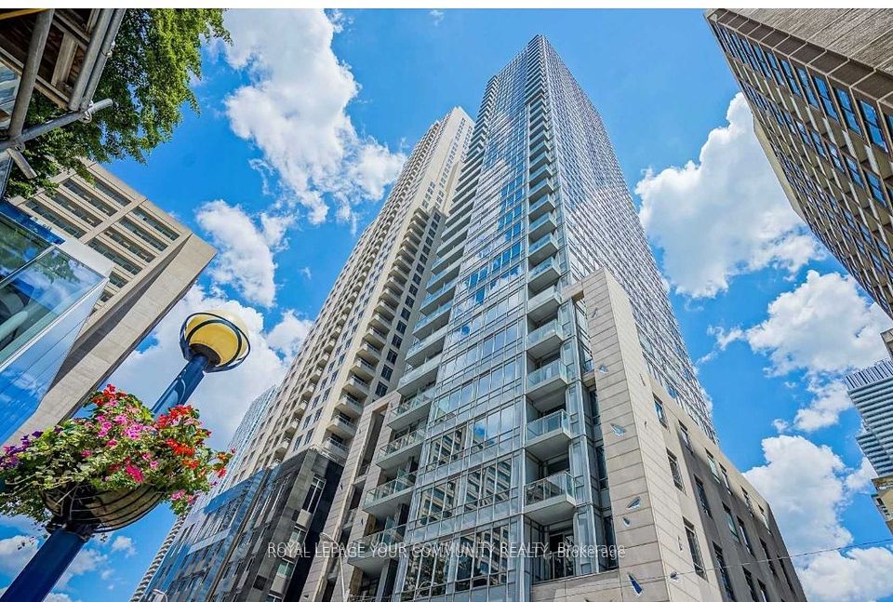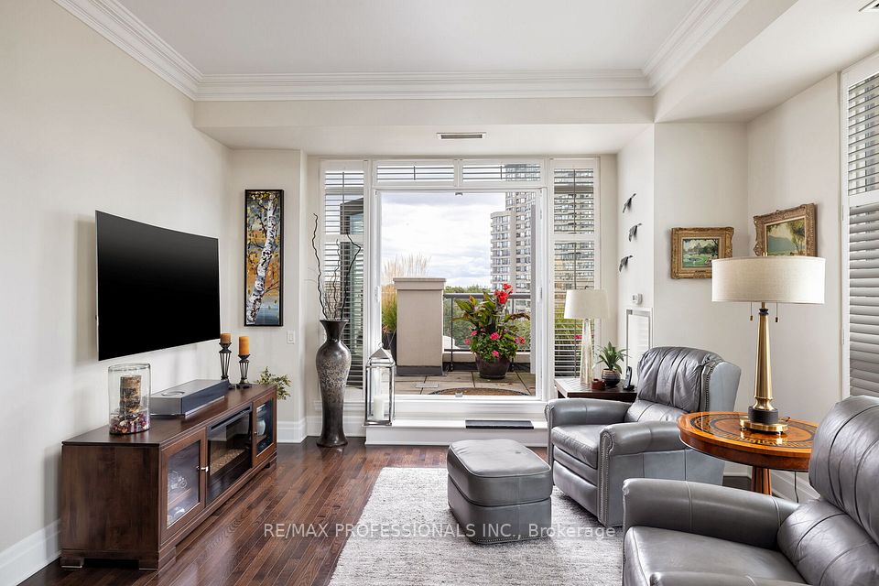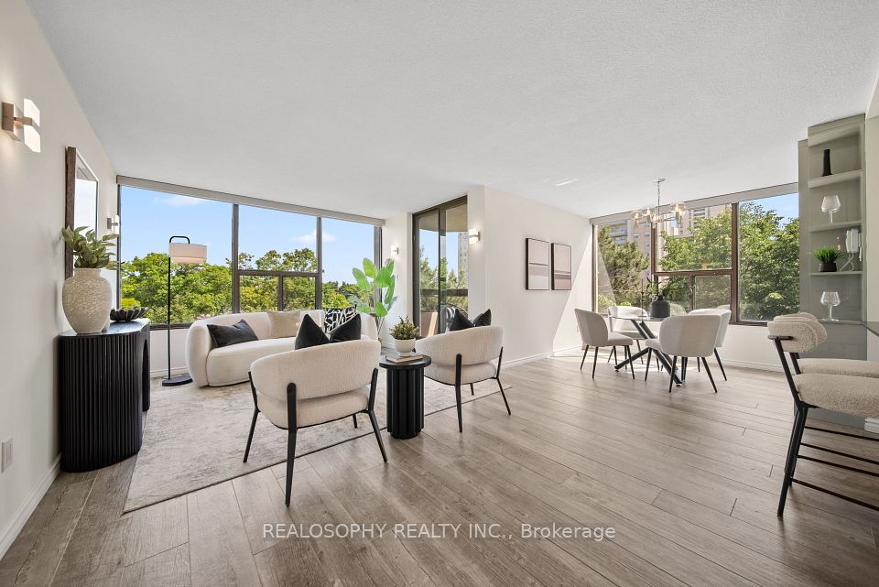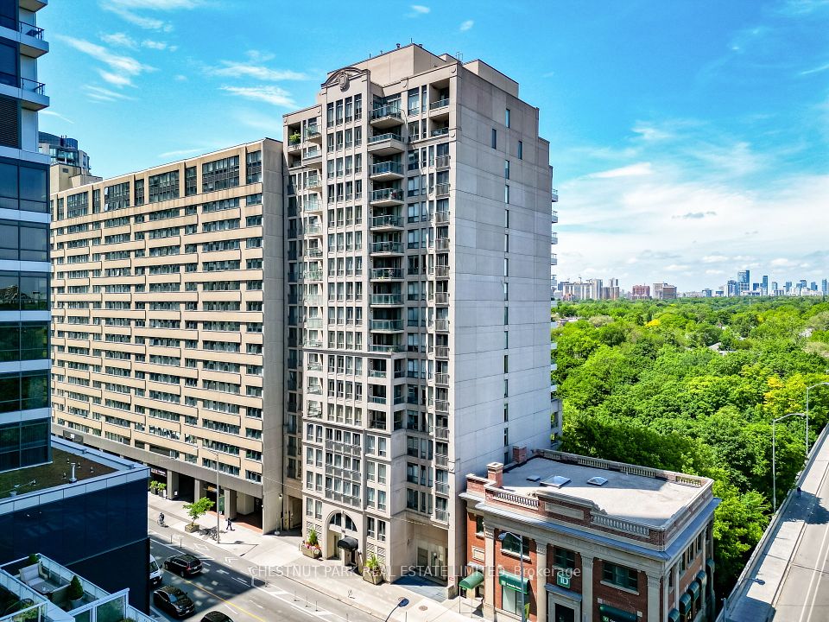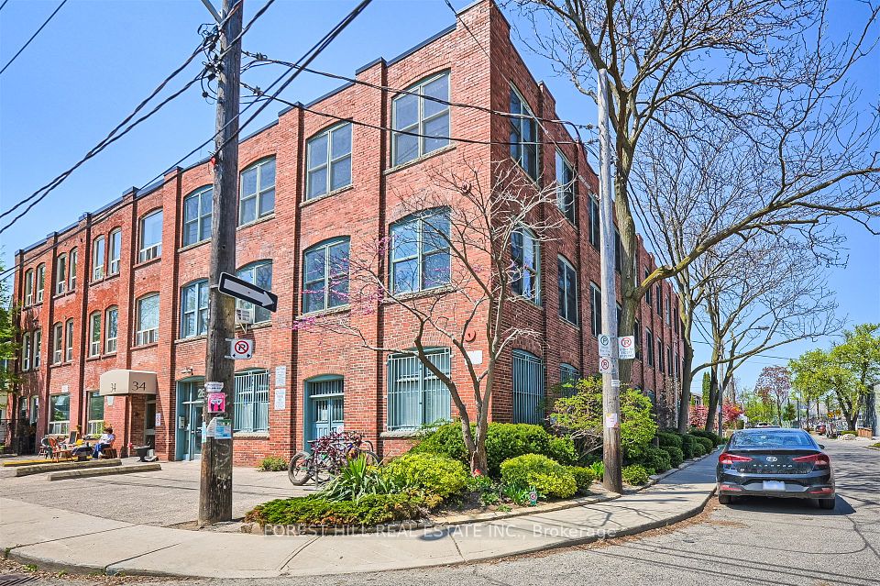
$1,750,000
55 Delisle Avenue, Toronto C02, ON M4V 1S8
Price Comparison
Property Description
Property type
Condo Apartment
Lot size
N/A
Style
Apartment
Approx. Area
N/A
Room Information
| Room Type | Dimension (length x width) | Features | Level |
|---|---|---|---|
| Foyer | 2.54 x 1.3 m | Closet, Tile Floor, Crown Moulding | Main |
| Living Room | 6.5 x 3.61 m | W/O To Terrace, Window Floor to Ceiling, Hardwood Floor | Main |
| Dining Room | 3.33 x 2.92 m | Overlooks Living, Hardwood Floor, Crown Moulding | Main |
| Den | 2.69 x 2.51 m | Separate Room, Double Doors, Hardwood Floor | Main |
About 55 Delisle Avenue
Welcome to Suite 903 at the renowned "Carlyle", a quiet boutique medium-rise condo building on a tree-lined street just steps from the vibrancy and amenities of Yonge & St. Clair. This spacious and immaculate 2+1 bedroom 1385 sq ft unit provides a bright living room area with sliding glass walkout to a west-facing terrace; large dining room that can easily accommodate an extra long table for entertaining; superb kitchen with breakfast area and additional terrace walkout; a den that's large enough to be a 3rd bedroom; sizable primary bedroom with walk-in closet and 4-piece ensuite; generous 2nd bedroom, and much more. The Carlyle embodies sophistication, has a great sense of community, and includes extensive amenities such as 24-hour concierge, exercise room, visitor parking, party/meeting room with outdoor patio, landscaped gardens and a guest suite. **EXTRAS** Includes parking and locker. All located a block from Yonge & St. Clair and steps to upscale shops and restaurants, the TTC, David Balfour Park and ravine trails, and close to Summerhill and Yorkville.
Home Overview
Last updated
Apr 30
Virtual tour
None
Basement information
None
Building size
--
Status
In-Active
Property sub type
Condo Apartment
Maintenance fee
$1,686.7
Year built
--
Additional Details
MORTGAGE INFO
ESTIMATED PAYMENT
Location
Some information about this property - Delisle Avenue

Book a Showing
Find your dream home ✨
I agree to receive marketing and customer service calls and text messages from homepapa. Consent is not a condition of purchase. Msg/data rates may apply. Msg frequency varies. Reply STOP to unsubscribe. Privacy Policy & Terms of Service.






