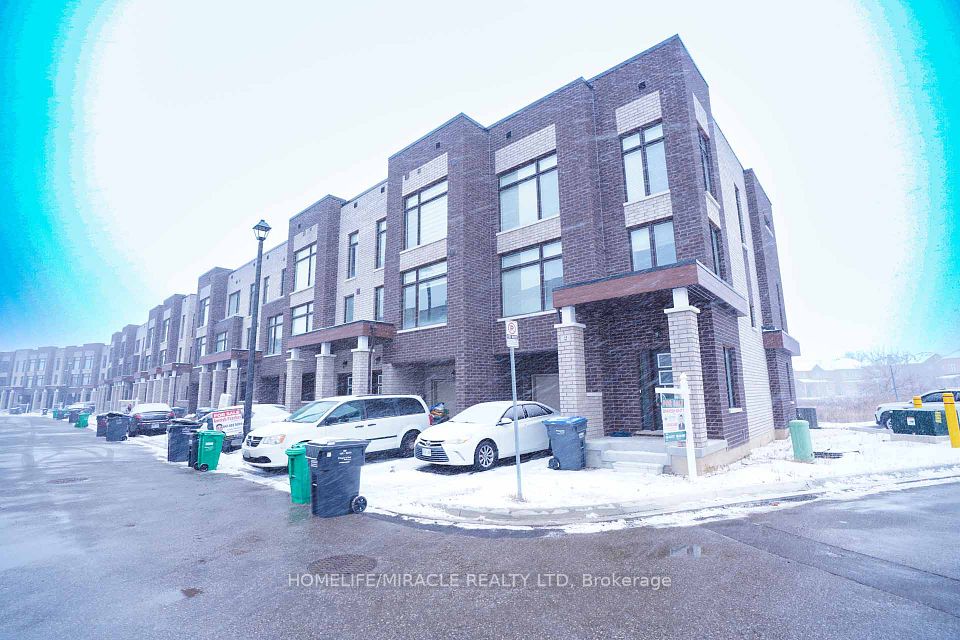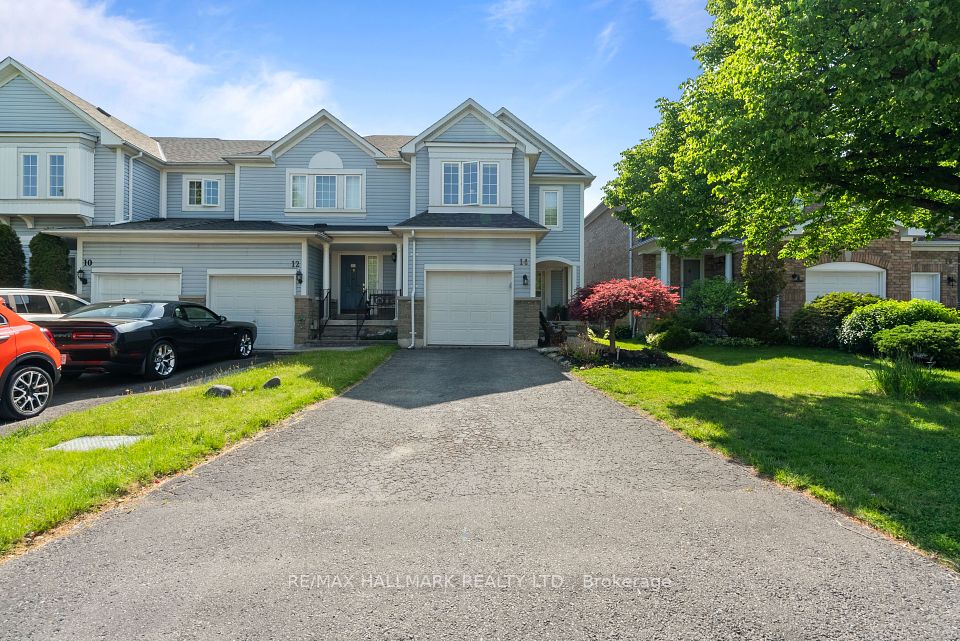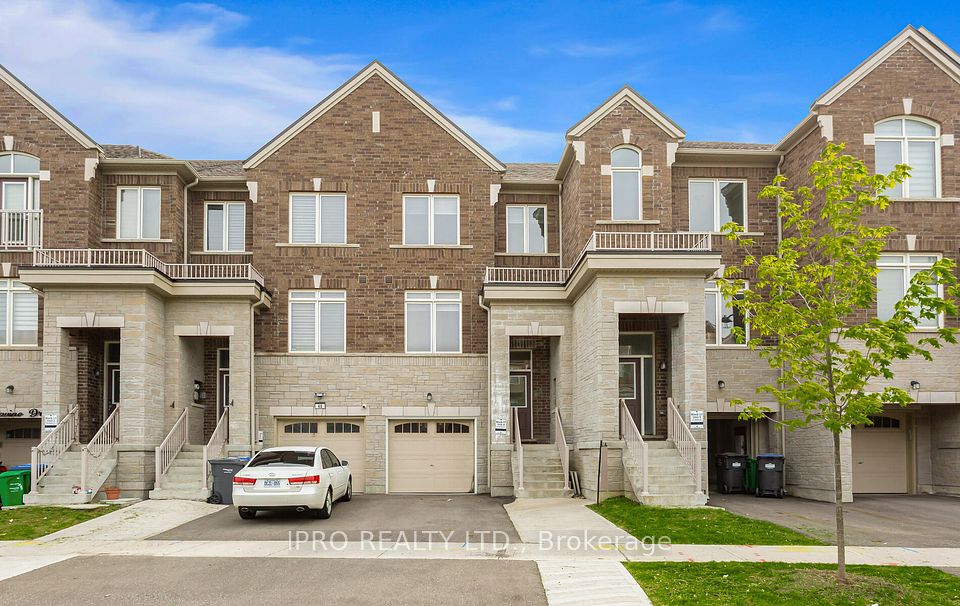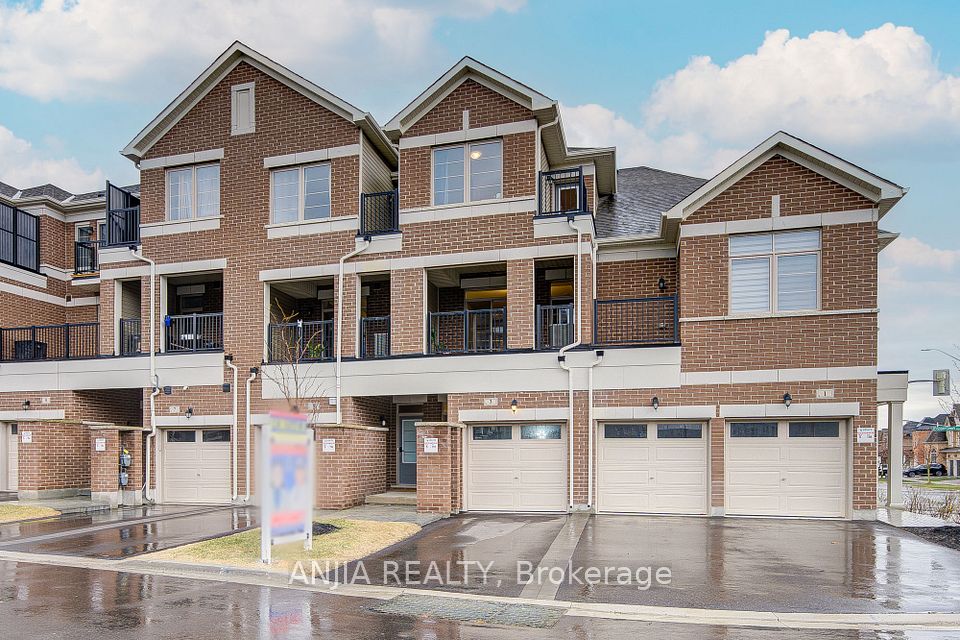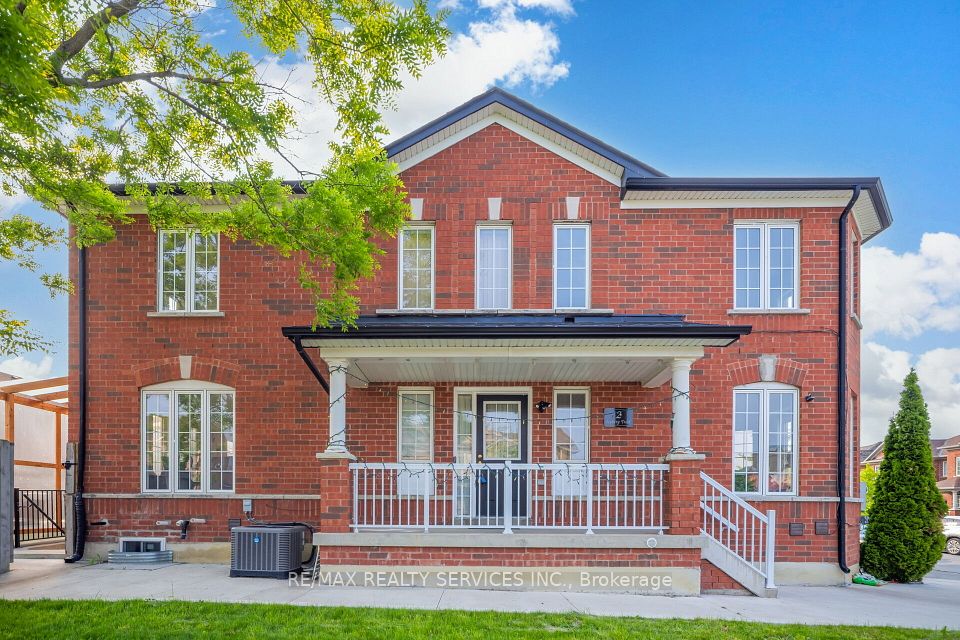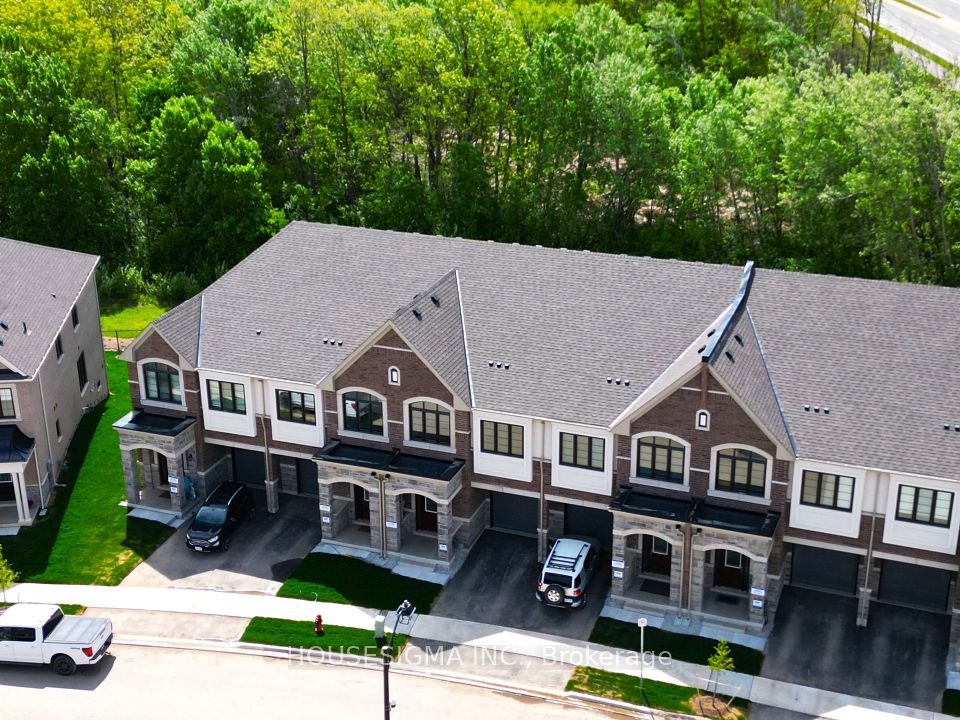
$799,900
55 Callandar Road, Brampton, ON L7A 5E2
Price Comparison
Property Description
Property type
Att/Row/Townhouse
Lot size
N/A
Style
2-Storey
Approx. Area
N/A
Room Information
| Room Type | Dimension (length x width) | Features | Level |
|---|---|---|---|
| Living Room | N/A | Laminate, Open Concept, Window | Main |
| Kitchen | N/A | Laminate, Open Concept, Window | Main |
| Kitchen | N/A | Ceramic Floor, Granite Counters, Stainless Steel Appl | Main |
| Breakfast | N/A | Ceramic Floor, Combined w/Kitchen, W/O To Yard | Main |
About 55 Callandar Road
Welcome to 55 Callandar Road. This stunning freehold 2 storey townhome is the one you have been searching for! This gem of a listing features 3+2 bedrooms & 4 Washrooms. With 2451 square feet of living space, this home is perfect for first time home buyers, investors, growing families etc. Spacious driveway with concrete parking pad makes for ample parking space. Step into the main floor through the elegant glass door to be greeted by a fantastic layout & soaring 9 foot ceilings. Living room upon entry is sun-filled & commodious. Open concept layout on the main floor with sizeable family room. Step into the gourmet kitchen which is equipped with granite countertops, stainless steel appliances, an island, & eat-in area. Access to the garage through the home. Plenty of windows throughout flooding the interior with natural light. Ascend to the second floor via solid oak stairs to be greeted by 3 generously sized bedrooms. Master bedroom with walk-in closet & 4 piece ensuite. Secondary & third bedroom share a washroom totalling to 2 full washrooms on the upper level. Conveniently located laundry on the upper level with laundry sink is excellent for ease of use. 2 Bedroom legal basement with below grade separate entrance & upgraded glass door. Dual entry to the basement - with access through the backyard & through the home. Basement separate entrance can be accessed through the garage. Spacious bedrooms in the basement which features a fully upgraded kitchen, full 3 piece washroom, & a separate ensuite laundry! The combination of living space, layout, & location make this the one to call home! Location Location Location! Situated in the high demand neighbourhood of Northwest Brampton! Close to grocery stores, schools, parks, trails, shopping, public transit, mount pleasant go station, & much more!
Home Overview
Last updated
9 hours ago
Virtual tour
None
Basement information
Separate Entrance
Building size
--
Status
In-Active
Property sub type
Att/Row/Townhouse
Maintenance fee
$N/A
Year built
--
Additional Details
MORTGAGE INFO
ESTIMATED PAYMENT
Location
Some information about this property - Callandar Road

Book a Showing
Find your dream home ✨
I agree to receive marketing and customer service calls and text messages from homepapa. Consent is not a condition of purchase. Msg/data rates may apply. Msg frequency varies. Reply STOP to unsubscribe. Privacy Policy & Terms of Service.






