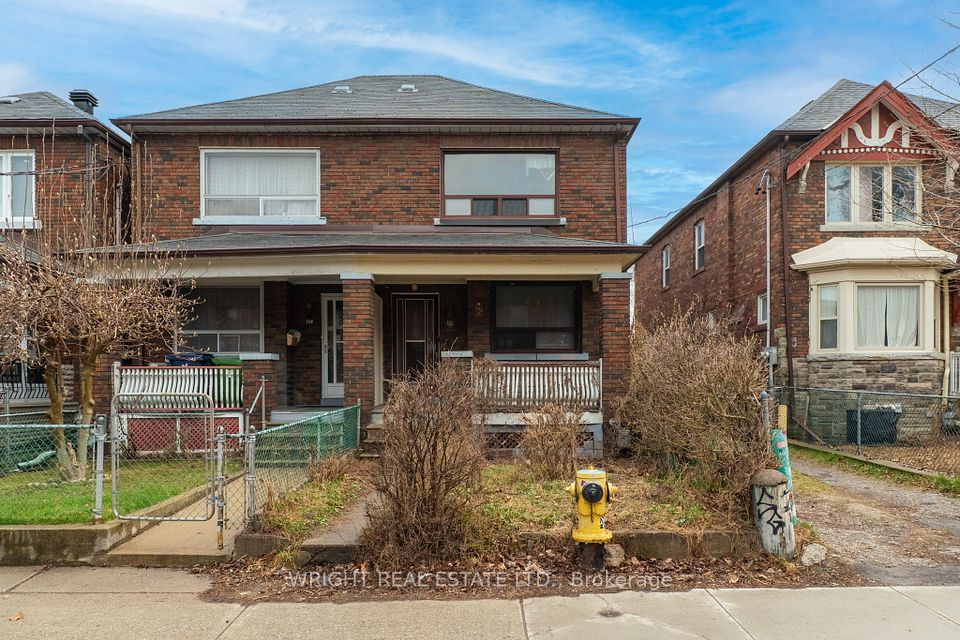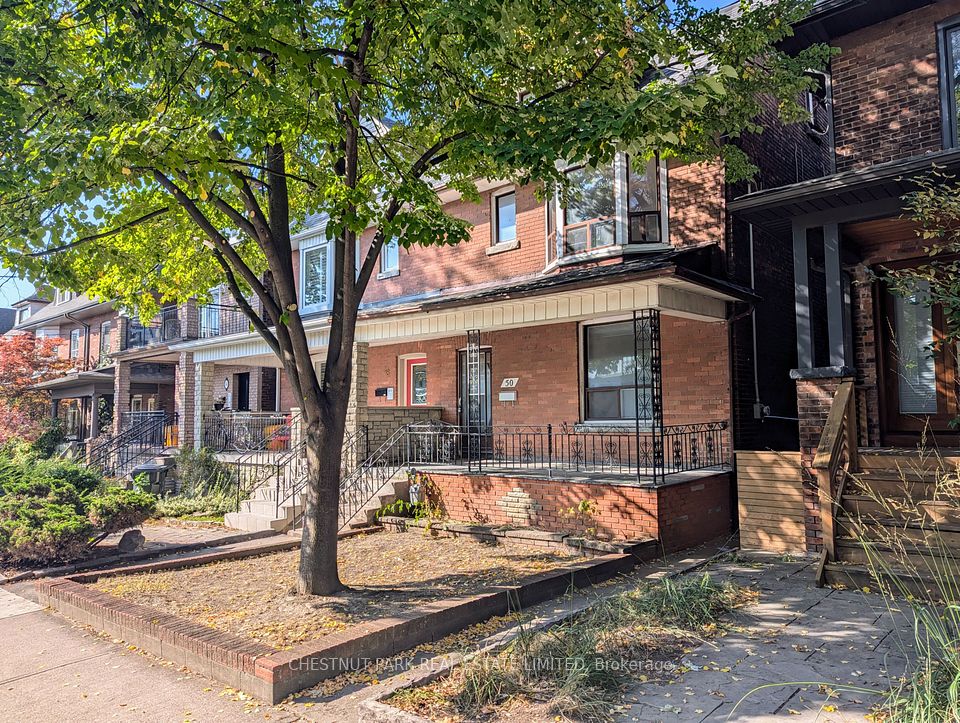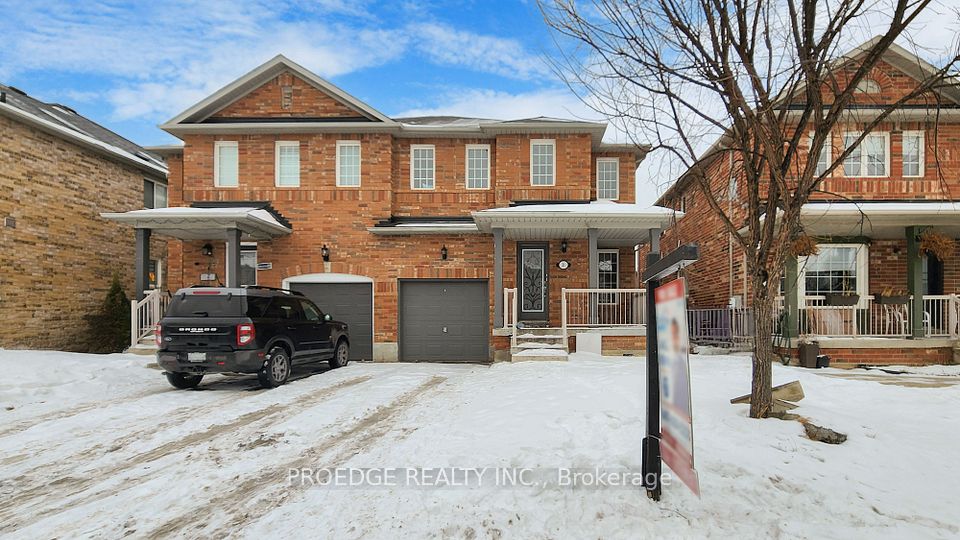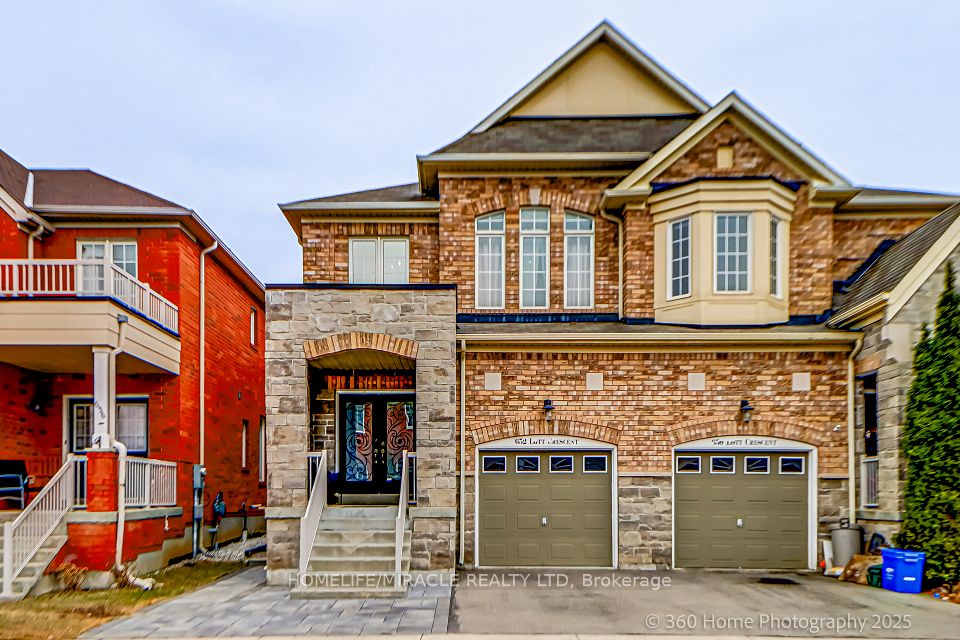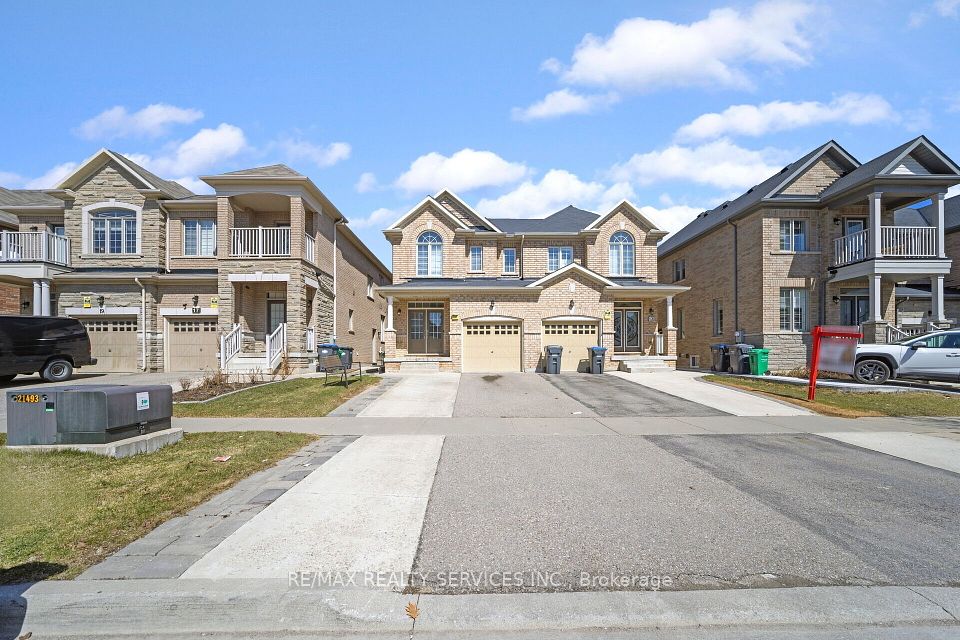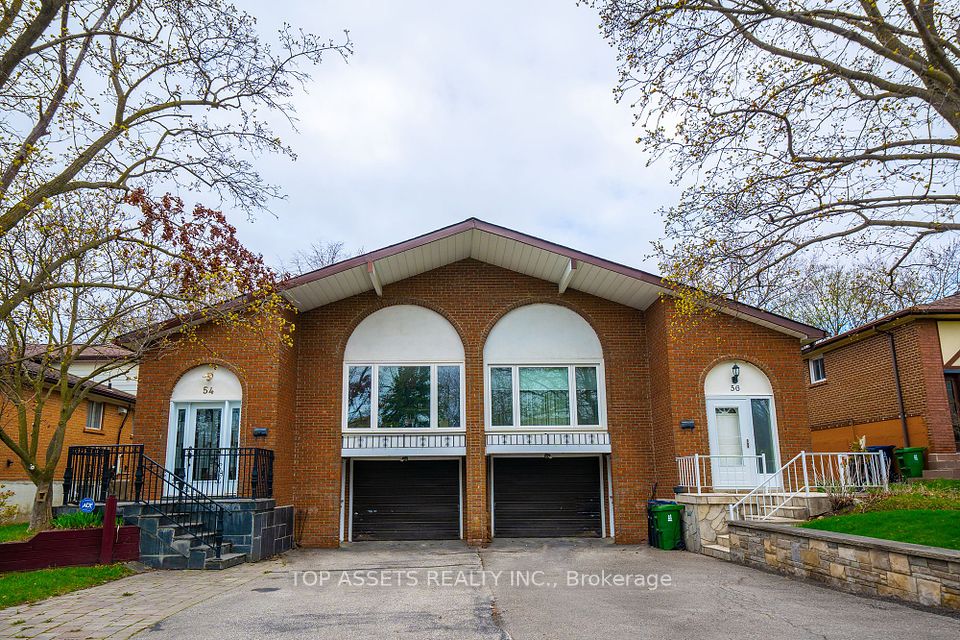$1,225,000
Last price change Mar 5
5492 Tenth Line, Mississauga, ON L5M 0G5
Virtual Tours
Price Comparison
Property Description
Property type
Semi-Detached
Lot size
N/A
Style
3-Storey
Approx. Area
N/A
Room Information
| Room Type | Dimension (length x width) | Features | Level |
|---|---|---|---|
| Dining Room | 3.71 x 3.36 m | Hardwood Floor, Combined w/Living, Crown Moulding | Ground |
| Kitchen | 5.19 x 2.74 m | Ceramic Floor, Granite Counters, Pantry | Ground |
| Family Room | 5.19 x 2.44 m | Ceramic Floor, Open Concept, W/O To Yard | Ground |
| Bedroom 2 | 4.88 x 3.45 m | Hardwood Floor, Walk-In Closet(s), Window | Second |
About 5492 Tenth Line
Beautifully maintained semi-detached home with 4+1-bedroom, 3.5-bathroom, great curb appeal, nestled in Mississauga's Churchill Meadows neighbourhood. Spanning approx. 2,244 square feet above ground, plus finished basement extends over 3000 sqft of total living space. This sun-filled residence includes a main floor with fully upgraded kitchen with granite countertops, back splash, S/S appliances & custom pantry, washroom, hardwood floors & staircase, crown molding & 9ft ceilings and pot lights. Second floor boosts 3 spacious bedrooms with laundry and a 4-piece bathroom. The 4th bedroom on third floor becomes a private retreat complete with its own terrace, a custom-fitted walk-in closet, and a luxurious 5-piece ensuite. The full sized basement can be a 5th bedroom and gym or entertainment area. A double car garage rounds out this exceptional offering. Nearby access to Hwy 401, 403, 407, QEW and only minutes from the Streetsville GO Station. With amenities like banks, medical & dental offices, nearby hospital, park, schools, transit, plaza as well as ample dining options, it creates a neighborhood that seamlessly combines urban convenience with the peaceful charm of suburban life-style. Move in ready!
Home Overview
Last updated
Mar 5
Virtual tour
None
Basement information
Finished
Building size
--
Status
In-Active
Property sub type
Semi-Detached
Maintenance fee
$N/A
Year built
--
Additional Details
MORTGAGE INFO
ESTIMATED PAYMENT
Location
Some information about this property - Tenth Line

Book a Showing
Find your dream home ✨
I agree to receive marketing and customer service calls and text messages from homepapa. Consent is not a condition of purchase. Msg/data rates may apply. Msg frequency varies. Reply STOP to unsubscribe. Privacy Policy & Terms of Service.







