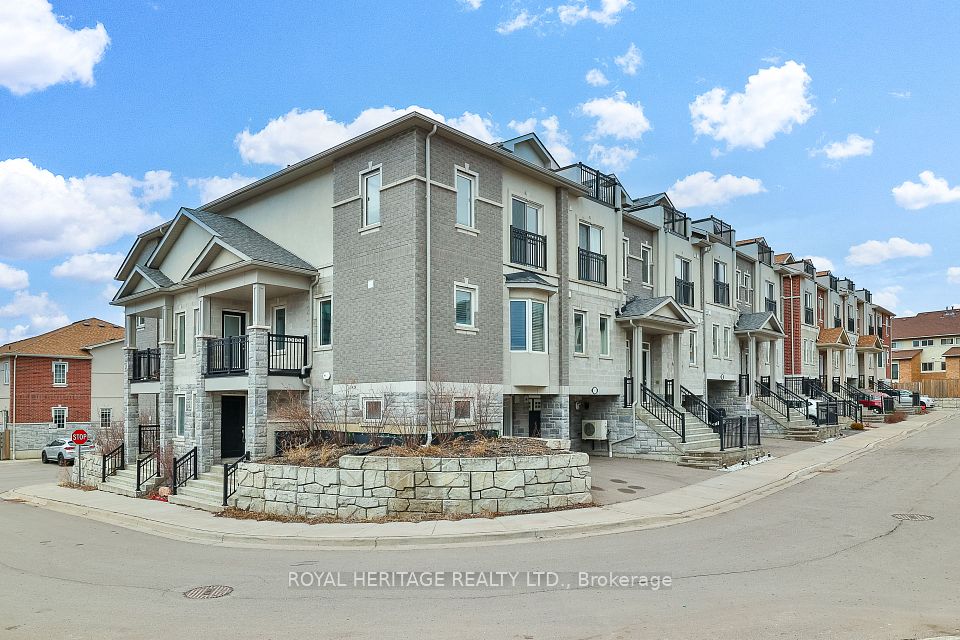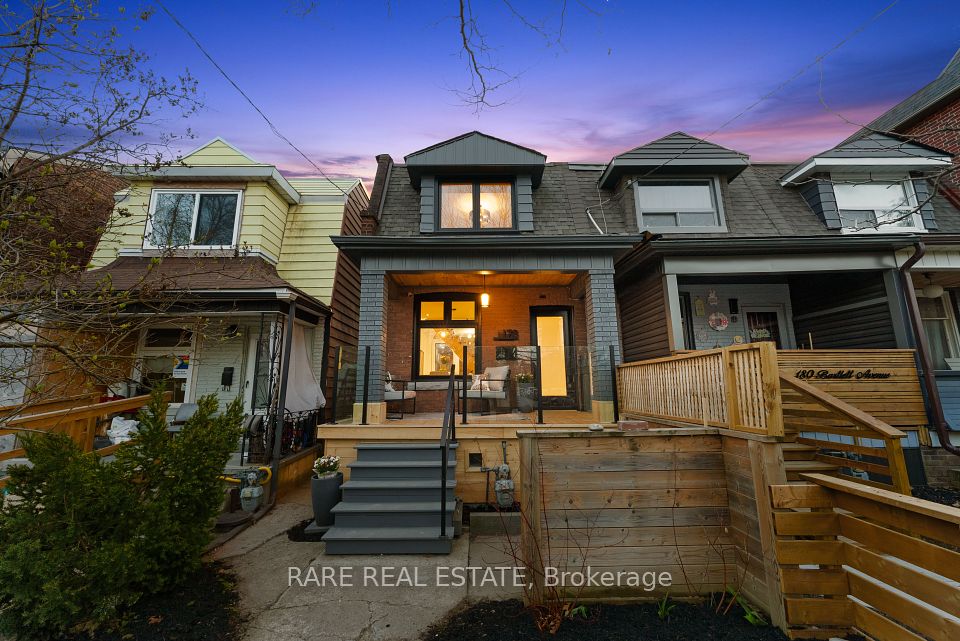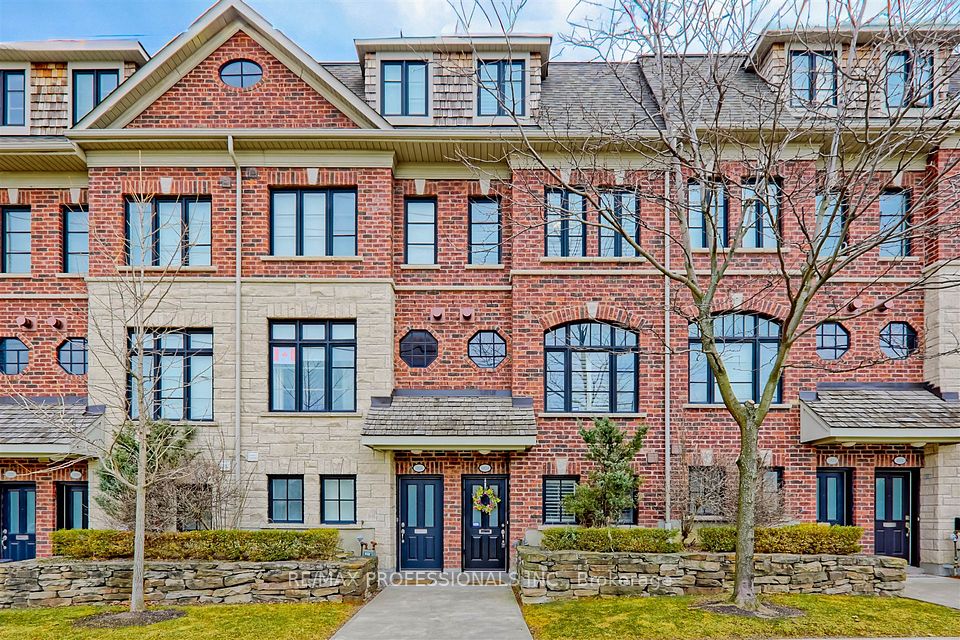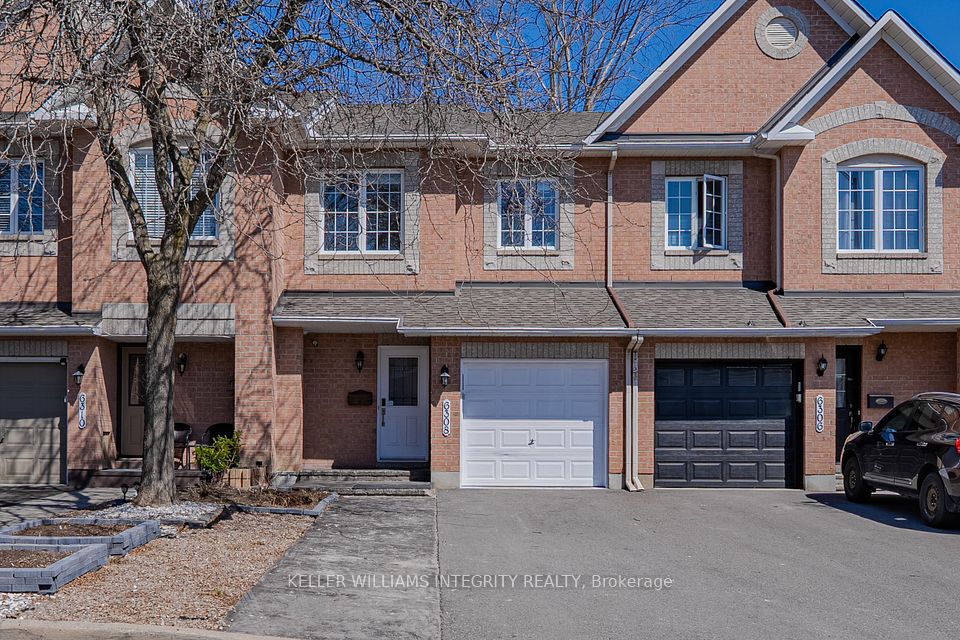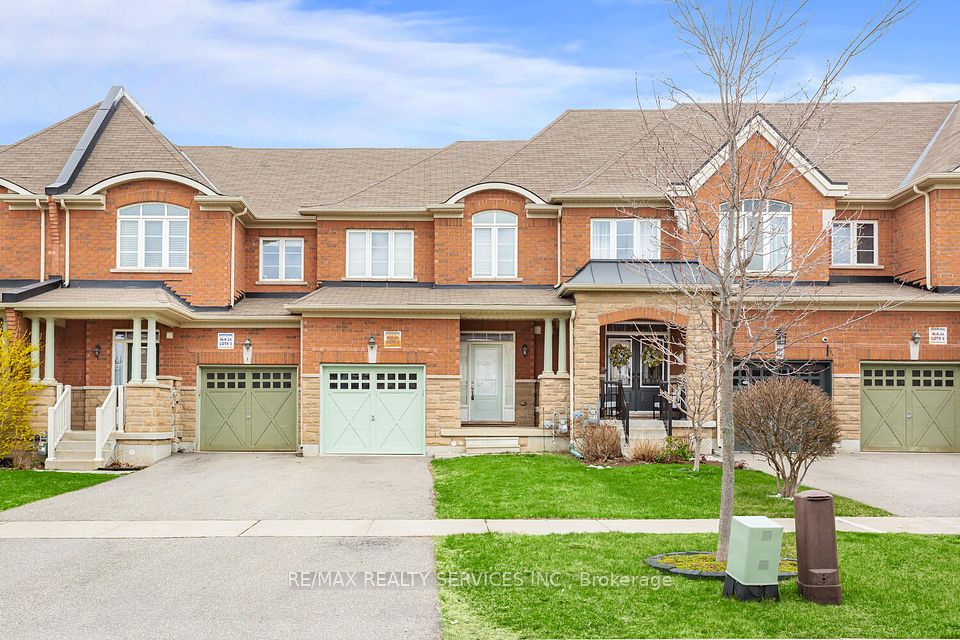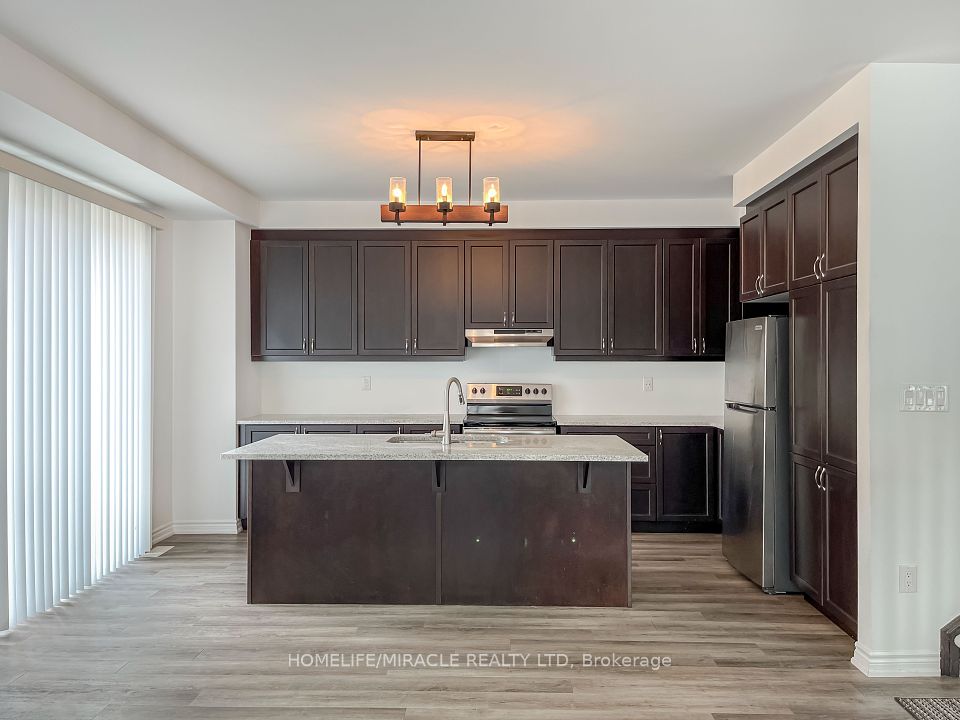$749,900
549 Victoria Road, Guelph, ON N1E 7M3
Virtual Tours
Price Comparison
Property Description
Property type
Att/Row/Townhouse
Lot size
< .50 acres
Style
2-Storey
Approx. Area
N/A
Room Information
| Room Type | Dimension (length x width) | Features | Level |
|---|---|---|---|
| Living Room | 3.76 x 5.46 m | N/A | Main |
| Dining Room | 3.3 x 4.67 m | N/A | Main |
| Kitchen | 2.54 x 4.9 m | N/A | Main |
| Bathroom | 0.86 x 2.13 m | 2 Pc Bath | Main |
About 549 Victoria Road
FREEHOLD family home with 3 bedrooms, 3 bathrooms, plus your very own primary ensuite and walk-in closet! Located near Guelph Lake and the Beautiful Royal Recreation Trail system - if you are not familiar with them, you are missing out! The main floor layout is open and flows wonderfully with a bright living room, 2-pc bath, spacious dining room, kitchen with breakfast bar, walkout to a spacious wood deck, and a lush yard designed to produce crops of herbs and vegetables. The deep yard is a fully fenced garden with a large deck and a charming trellised canopy. The front yard is planted with flowers (no mow yard!). Situated in a friendly neighbourhood, you are just a short walk from breathtaking parks and trails, perfect for morning jogs or weekend walks. With easy access to Guelph's main arteries, commuting and getting around town couldn't be easier. Call today and book your private and personal tour of this lovely home.
Home Overview
Last updated
6 days ago
Virtual tour
None
Basement information
Partially Finished
Building size
--
Status
In-Active
Property sub type
Att/Row/Townhouse
Maintenance fee
$N/A
Year built
2024
Additional Details
MORTGAGE INFO
ESTIMATED PAYMENT
Location
Some information about this property - Victoria Road

Book a Showing
Find your dream home ✨
I agree to receive marketing and customer service calls and text messages from homepapa. Consent is not a condition of purchase. Msg/data rates may apply. Msg frequency varies. Reply STOP to unsubscribe. Privacy Policy & Terms of Service.







